The University of Louisville has been changing over the past decade, becoming a predominantly residential campus dominated by new student housing on the western edge of its Belknap Campus south of Old Louisville. To accommodate this surge in student population living nearby, the university has released plans to build a $38 million student recreation center along Fourth Street on the site of a vast surface parking lot.
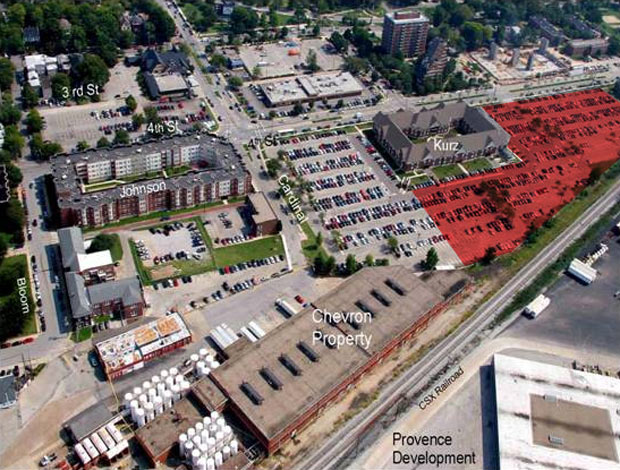
Plans call for constructing a 128,000-square-foot Student Recreation Center (SRC) adjacent to Kurtz and Minardi halls on Fourth Street south of Cardinal Boulevard. Included in the program are exercise and aerobic facilities, a gymnasium with six courts for basketball and volleyball, a flex court for indoor soccer and hockey, racquetball courts, a fitness lab, gaming area, classrooms, and support areas. Behind Kurtz Hall, an artificial turf field called the Great Lawn surrounded by grassy pyramids for spectators can handle outdoor sports.
Designed by Omni Architects with Carman Landscape Architects, the building hopes to achieve LEED Gold certification for sustainability. According to the university, the SRC will be the first UL building to utilize geothermal heating and cooling.
Student government leaders have been discussing such a facility with the student body since 2009 and student input played a key role in the facility’s planning. Funding has not been completed and the university is seeking private donations in addition to assessing a $98-per-semester fee to full time students. The Student Recreation Center is expected to be complete in the fall of 2013.

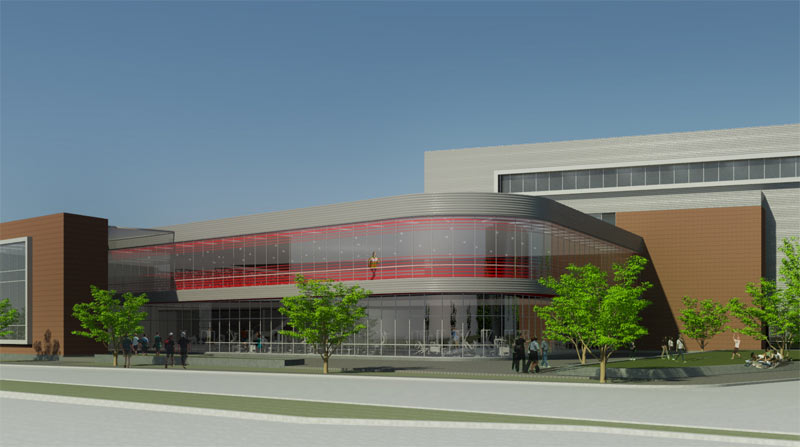
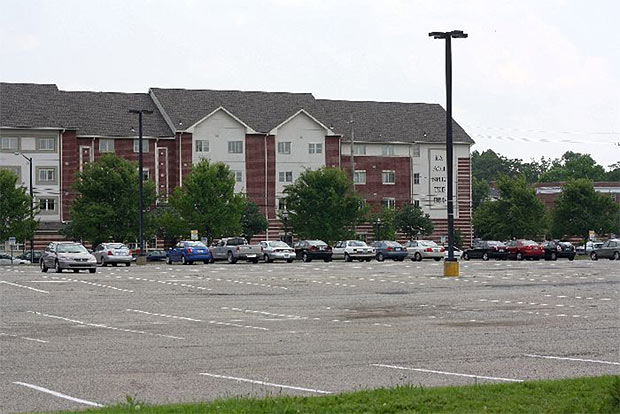
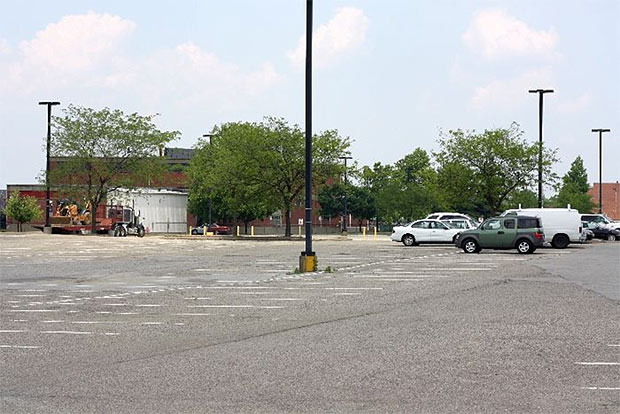

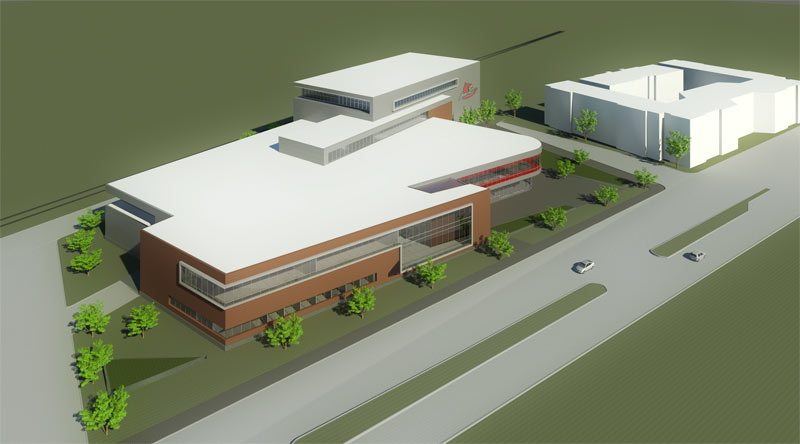
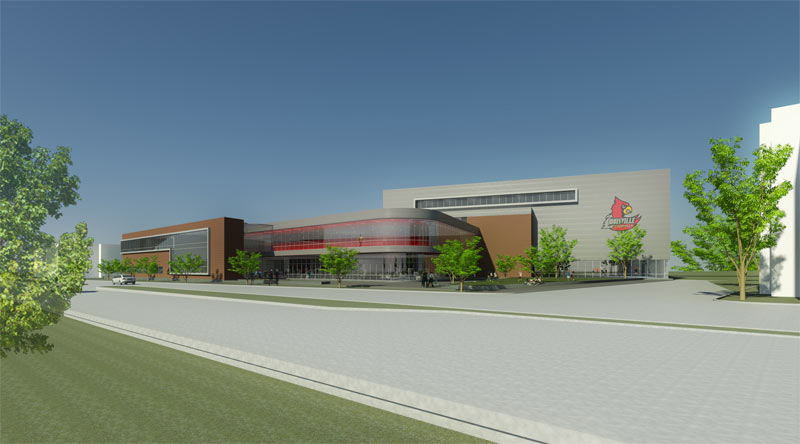
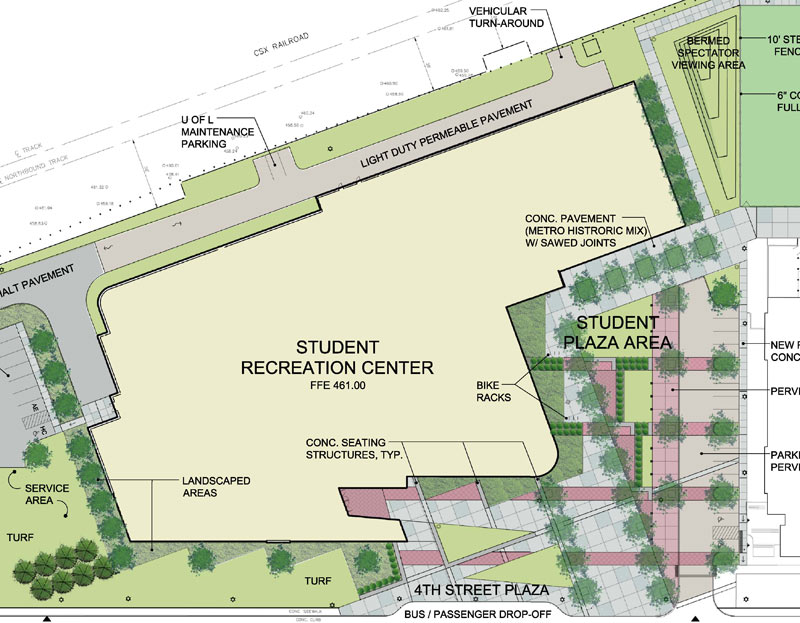
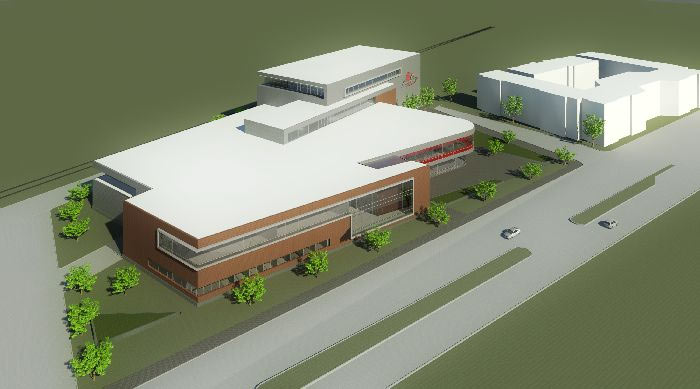


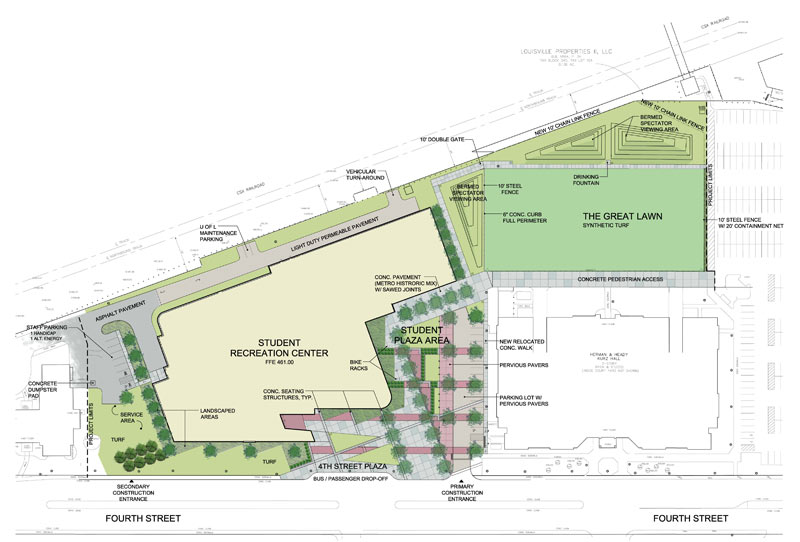

What’s wrong with the facilities at the SAC? According to the UofL website:
The east wing of the SAC includes the Athletics and Intramurals offices and the student recreation center. This facility includes a weight room, cardio equipment, four full size basketball courts, racquetball courts and an aerobics room. The student recreational center offers other services that keep University of Louisville students happy, healthy, and engaged.
How is this being funded? Either our taxes are going to go up, services are going to go down, or student tuition is going to go up (or every student will be required to pay a membership fee, even if they won’t use it … you know, just like the food program card).
Here’s a link to the planned SRC’s web site with more info (click here). There are also floor plans recently posted there showing the interior arrangement.
At first I had the same thought, the SAC always seemed sufficient when I graduated in ’09. This new location will be better, as a ton of students now live on or across 3rd.
Not to mention, UofL has a much bigger on campus student body than it did when the SAC was built. Doesn’t seem that ridiculous that they expand the student recreation to me.
If you read the bottom of the article it says how it’ll be funded, private donations and as you suggested $98.00 student fee. I honestly don’t see the big deal of $100 a semester. It was always frustrating to me that the students would complain about how crappy the campus was and then got even more mad when the administration has tried to raise money for improvements.
As for the existing Student Activities Center, its very limited because of its location. From what I have heard there are currently talks to renovate the building once the new activities center is completed. The rumor mill has churned out the idea of putting in more offices in the center for student services and I have also heard that athletics is interested in expanding their offices. Only time will tell if these come to fruition.
I also agree with Kevin – there is now a far greater number of students living on the west side of campus and when the original SAC was built Bettie Johnson, Kurz, Minardi, Louisville Hall, Community Park, Province and Bellamy did not exist. Furthermore the mixed-use Cardinal Towne development at the old Masterson’s property is slated to open this fall and last fall “The Ville Grill” or Westside Dining Hall as it was called under construction, opened. These have pushed students further west of traditional “campus center.”
From the architectural standpoint it does look similar to the U of L Natatorium. I do like the look of it and it does tie the loose ends of the campus architectural styles together. I also like that it will be a LEED Building and I imagine that the people at U of L would like nothing less than a Gold rating for it.
That the University is continuing the evolution from commuter to livable campus is a tremendously good thing for UL and that part of the city. I was attending UL while the Swain SAC was being built, and did not mind paying a small fee each year to help build it. It encourages me that this building will be purposed for the health of the student population and not only athletes. My only regret is that it seems the UL planners and their chosen architectural firms cannot break out of the 1980s-bland-functional-office park architectural style that seems so prevalent in the 40292.
I agree with the last three posts that the cost of this new center is pretty inconsequential in the overall cost of attending the University.
UofL has made some great strides over the last several years of increasing the caliber of the students it admits. Call it superficial, unscholarly, or a waste of resources, but the fact of the matter is potential students want and need amenities like this, otherwise they’ll go to schools that do have them – and now that UofL has provided them, you see it in the higher quality of student they are able to recruit.
I second John’s opinion that the design of this building is pretty white bread. It’s not terrible, but it’s just more of the mundane crap that UofL seems to settle for time and time again. However, it will certainly stand out in the crowd of even uglier and poorly executed residence halls it’s getting placed amongst.
I just wish the University would take a look at what good architecture has done to the University of Cincinnati campus, and at least make an effort to hire better than average designers for their future projects.
I agree fully with John & Matthew. I attend UofL & I love UofL, but come on. You’d think as innovative as the school is in the state that it would want to build an aesthetic that showcases how it’s progressing & modernizing. Take a hint from NKU; they are building a really cool, modern campus & have nowhere near UofL’s funding or endowment. Whoever chooses UofL’s architectural firms needs another job.
I like U of L build taller look good a place 🙂
Exactly which new buildings on campus do you people think aren’t nice looking?
The new buildings at the NUCLEUS site (old haymarket), loosely connected to UofL, are particularly uninspiring considering their intended purpose. This site is attempting to attract cutting edge talent and capitol to develop bio-tech companies. Quality of place and aesthetics matter when attempting to attract the best and brightest talent in the world.
I would consider any building associated with the University (publicly and privately funded) west of Third Street to be pretty much crap – with the Residence Halls being especially hideous and terribly designed. I also feel the Province is the worst form of suburban crap imaginable and has no business being associated with a Campus that is trying to position itself as the premier ‘Urban’ University.
I thought the trend of terribly designed, privately funded projects might be broken with the complex nearing completion on the old Masterson’s site, but the last time I was in town and drove around the building I was horribly disappointed in both the quality of the design and it’s execution. It at least makes an effort to to work urbanistically, but it’s not very succesful at that either – and the dryvit detailing does not help the poorly thought out architectural elevations.
I love that you wrote a very negative post about the new buildings at UofL…only to find out that you graduated from UK 🙂 @Matthew Kuhl –
@uk –
You might want to re-check your sources there uk.
I’m a proud graduate of UofL, class of 1990 with a degree in Art History.
I got my MArch from Washington University in St. Louis in 1993, which last time I checked was ranked the #5 Architectural grad school in the US – which is I believe a few notches above UK. Oh wait, they don’t have a graduate architecture program in Lexington do they?
yes. yes they do, matthew. you might do a little research too. uk’s been doing quite well over the last few years under the watch of dean michael speaks. you might check out what they’ve got going on!
@archintent –
Thanks – I’ve not lived in KY for quuite a while, and haven’t followed the program except for the Urban Design Studio they helped sponsor in Louisville.
@Matthew Kuhl – Wash U is actually ranked #4 nowadays (https://news.wustl.edu/news/Pages/22964.aspx). Also, UK hasn’t been affiliated with the Urban Design Studio for a while now. It’s all UL currently.