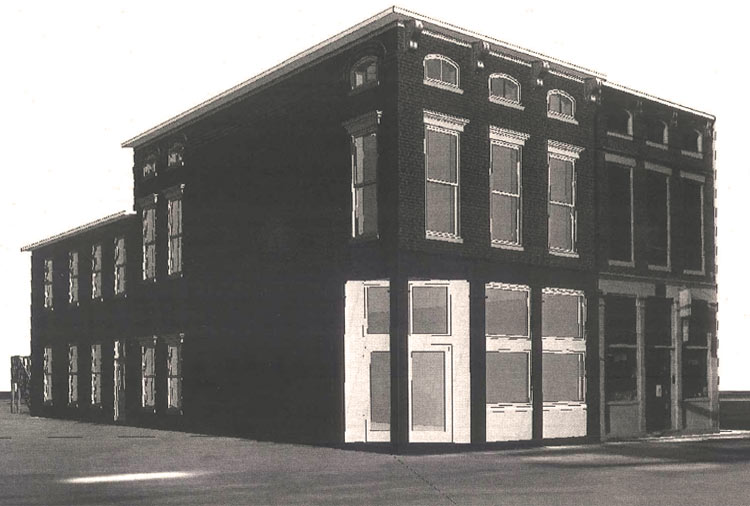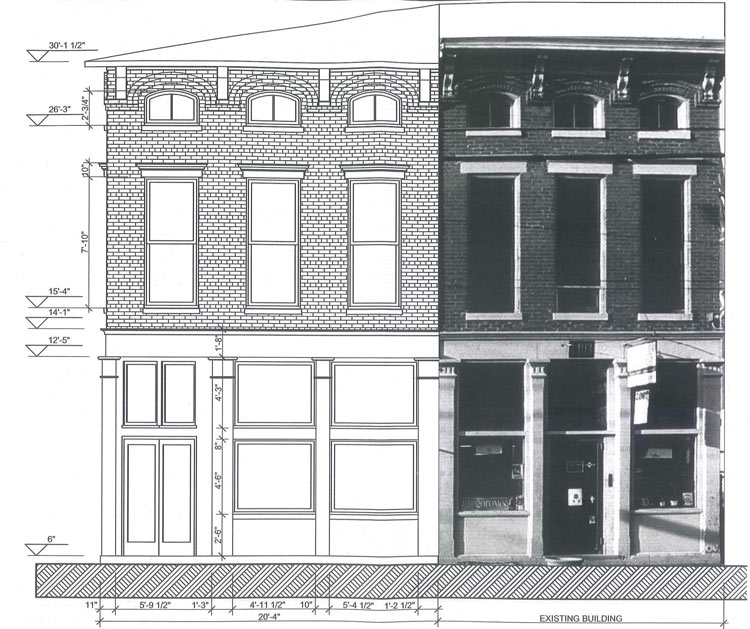A small mixed-use commercial building that collapsed in September 2010 at 1401 Story Avenue at Webster Street will be rebuilt. Owner James Hennesy plans to build a new $140,000 building on the site that will match the previous structure and include a new storefront, potentially with salvaged pieces of the old building. Voelker, Blackburn, Niehoff Architects have been brought on board to design the new 2.5 story building which occupies the 900-square-foot site (measuring 20 feet by 45 feet).

The new building was presented to the Butchertown Architecture Review Committee (ARC) on January 2010 and the city’s Landmarks Commission recommended a Certificate of Appropriateness be awarded to the project. Scott Kremer, ARC member and principal at Studio Kremer Architects said this approval was a special case. “Normally we want a new building to look new,” he said. “The landmarks districts are not about making a faux historic landmark.” In the end, the committee decided this project was part preservation and part restoration because the collapsed building is essentially being brought back to life.
The ARC asked for more details about the storefront, which will differ from the original slightly with a corner entrance built at a 45 degree chamfer. More info submitted to the city:
The new building will be attached to the existing historic rear ell addition located to the rear of the site. The height of the new structure will be 30-11/2” at the cornice line. The building will have a shallow hipped roof sheathed in a standing seam metal material. The HVAC unit will be mounted on the roof. The front elevation will feature a storefront façade with a corner entrance. Storefront windows will have transom windows. The main entrance will have full-lite double doors surmounted by transom windows. Marvin Wood Ultimate Double Hung Magnum units are proposed for the majority of the window openings with specialized Marvin products for the attic story windows, storefront, and transoms. An uncovered wood deck (12’ x 15’) is proposed to be attached to the rear elevation of the existing historic ell addition. A new masonry privacy wall (6’ in height) is proposed to be constructed to enclose the rear yard where the deck will be located.




Is the current owner the same one who has owned it since before it collapsed? Anyone know?
This is good news…While not the same type of project, I wonder if more projects like this could spring up in some of the many surface parking lots around the city that used to have wonderful old buildings…
@Josh – I have had the same thought. European cities from Dresden to Warsaw have successfully implemented large-scale reconstruction programs to repair the damage done by World War II. I think a similar effort here in Louisville would be immensely beneficial to the state of affairs in the central business district.