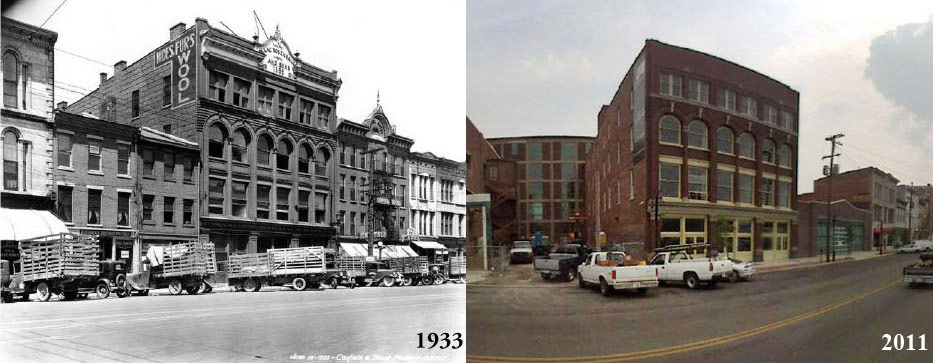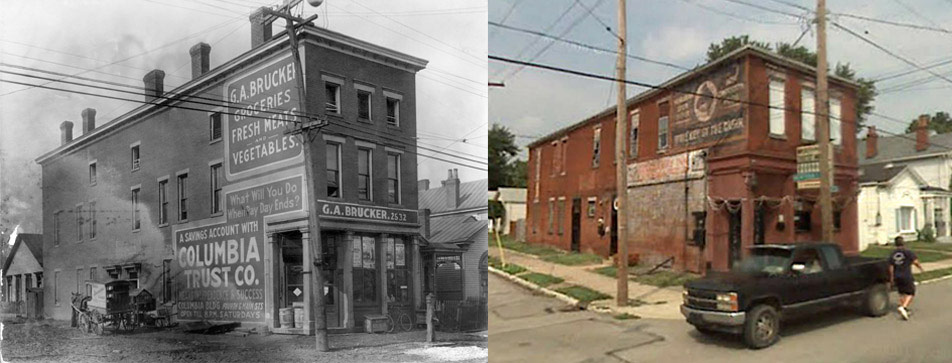
[Editor’s Note: Elizabeth E. Reilly is a curator at the University of Louisville Photographic Archives, which is one of the treasures of Louisville history and one of the top research resources for Broken Sidewalk. She writes regularly at the UofL Libraries Blog, where this post was originally published. You can peruse the archives’ online collections here, but don’t blame us for hours of your day gone missing.]
When working with historical photographs of a town or city, it’s exciting to come across images of recognizable buildings. This is partly why so many people visit the Photographic Archives to search for old photos of their home or street—to compare and contrast the now and then; to get a glimpse into the past of something that is familiar. In fact, looking at old photographs is a great way to learn the history of a city like Louisville, and now websites like Historypin make is very easy to compare old photographs with current-day views according to location.
While comparing images of a location from different eras, I often notice significant architectural differences in the buildings. Usually I see a reduction of ornamentation—which coincides with architectural trends through much of the twentieth century; Victorian and Beaux Art architecture is quite ornate, while later styles like Art Deco, International, and Modernism favor more streamlined and functional design. Comparing historic photographs with current day views can reveal the removal of decorative elements such as turrets, parapets, finials, and cresting (Fig. 1).

Recently I came across an image of a Louisville building from around 1909 that I recognized. I checked the address and indeed the photograph was of a building that I had photographed last year, on South 4th Street, near the UofL Belknap campus (Fig. 2).
Comparing the historical photograph with the Google Street View of the same address revealed a peculiar change in the building from 1909 to present day: the removal of the top floor! Close inspection shows that the building pictured in the historical photo is the same building that stands today. The placement of the windows, flat arches over the windows, structure of the façade, and the columns all match in both images. However, the brick building contained a third floor in the 1909 photograph, and now only shows two floors. Perhaps a fire could be the cause of this, but it’s a brick building and it’s hard to imagine a fire destroying the top floor entirely… Does anyone have any other ideas for why the third floor may have been removed from this building?



I think a fire could destroy a brick wall, but it would have to be especially hot. Probably one that would bring the whole building down. Still, it makes you wonder.
A couple things to note, I see that the smoke stacks were not replaced. Does this mean that the third floor was taken down after central air and heating were available? Also, the bezeling around the front facade has changed and the ceiling at the overhang is lower or they bricked the space between the columns overhead.
Finally, it looks like our electric company still has a mess of wires as old as 1909 there. hehe.
There’s an old photo of the building in the Whirlaway. Maybe the same one posted here. I asked the owner about it one day and he told some history of the building, including the story of the removal of the top floor. I’m afraid I don’t remember the details anymore, but you could give him a call, or stop in for a drink.