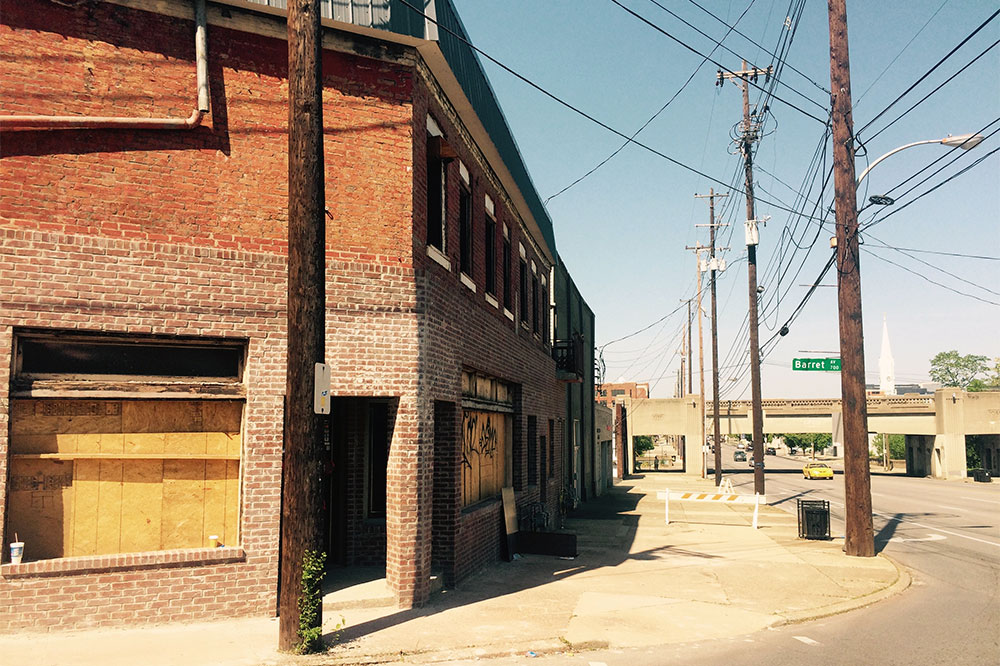Back in February, we were ecstatic to see the historic bones of a quirky two-story corner commercial building at East Broadway and Barret Avenue revealed. For years, they had been covered over with a clunky Mansard roof and a near-windowless facade of a vacuum store, the original openings in the building butchered over the years. The structure at 1020 East Broadway was undergoing a sorely needed renovation to revamp the commercial space and upper-story apartments. But, wow did something go wrong in the design phase of this one.
Back then we couldn’t find much information on the structure, and details are still fairly scant. We finally found the building permit, listed under the side street address, 710 Barret Avenue. It lists Louisville companies Alltrade Service Solutions and Glenmary Investment Group, both located at 615 Baxter Avenue, as the owner and contractor respectively. That’s the address of Kevin Jaggers’ Alltrade Property Management, the company behind a new infill mixed-use structure in Irish Hill that’s also light on the design side.

Let’s just say the new storefront design misses the mark, but a sizeable margin. Rather than install a historically accurate storefront system that could have made the structure a truly charming gateway into the East Broadway corridor, a new brick facade—awkwardly set out from the original brick—swallows up the building in one heavy-handed gesture. The new facade essentially follows the line’s of unfortunate alterations from past decades and cements them into place with a layer of brick and mortar. A steel column on the corner, common to this type of structure and usually exposed, is again encased in brick, now creating a dark and shadowy entrance to the corner store. The whole corner could have been opened up with an inset glass-filled storefront system common to buildings of this vintage.

Just as bad, a new bit of metal roofing has been installed on the top of the structure where the cornice should be. The original building had a metal roof, but a century ago, builders transitioned from roof to facade with the appropriate design elements.
Due to the workaday nature of this commercial building, we could only find snippets of the building appearing in historic photos, mostly from the 1937 flood (like the one at left), so it’s difficult to see the exact building details. But also because of its workaday nature, it likely had a similar appearance to many other commercial buildings around Louisville and it would have been easy to replicate here.

The structure is still under renovation, so it’s too early to tell on other design decisions and how the building will turn out in the end. We’ll be watching how the developer chooses to handle adding new windows to both the ground floor and the upper residential units. The structure’s historic brick could have used a complete tuckpointing, replacing the old mortar to give it a truly new lease on life.
We’ll count our blessings that this historic structure is getting some needed attention and upkeep, but, wow, some of the decisions made here are regrettable. Design matters, Louisville. Let’s try to remember that.





Ugly, ugly, ugly.