On Wednesday, July 29, the Downtown Development Review Overlay (DDRO) committee will again take up discussion around the $289 million (and growing) Omni Hotel & Residences slated for the Water Company Block. You should go. It’s taking place at 8:30 a.m. tomorrow at the Old Jail, 514 West Liberty Street.
Ahead of the meeting, Mayor Greg Fischer called a press meeting Monday to reveal “design enhancements” to the Omni project. Given that Omni and its Texas-based design team, HKS Architects, had allowed members of the community to present design ideas and explain local issues with the development, “design enhancements” sounded like a welcome move. So what’s changed?
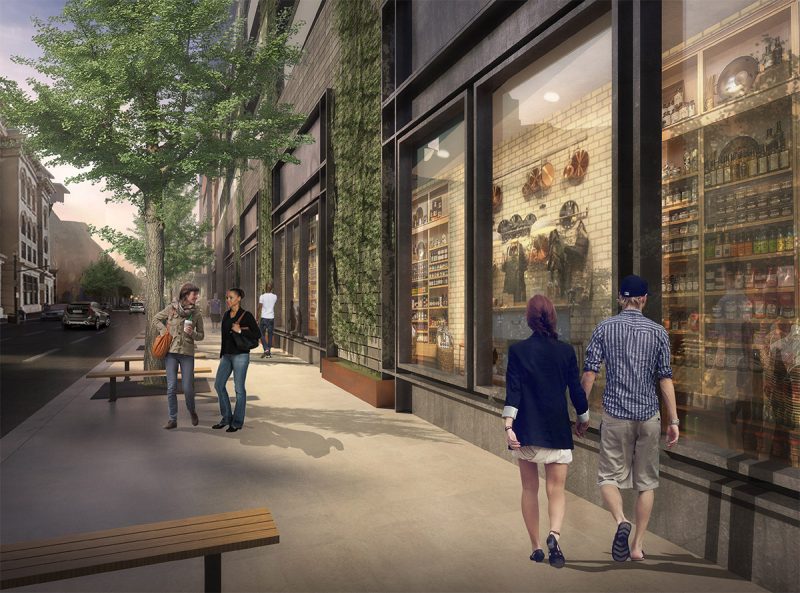
Not much has changed. In fact, it’s pretty difficult to tell that anything has changed since revised plans were given to the DDRO committee two weeks ago (much to their surprise as they had no time to review them beforehand). These new renderings are essentially a polished version of that two-week-old update. New renderings showing previously unseen angles of the project are less “design enhancements” and more “rendering enhancements” as HKS finally spent the time to properly visualize the two-weeks-old design update with more than rudimentary architecture tools.
What the city has called “the new design along 3rd Street” is exactly the same as the revision presented two weeks ago. Rather than rehash all the design updates, just go back to our old article to see what’s changed from the original to the new-ish design. In summary, however, Third Street is still a dead canyon of blank parking garage walls and fake storefronts.

Those fake storefronts, Louisville Forward Chief Mary Ellen Wiederwohl said at the press event, could one day become retail, replacing parking in the garage. However, if these billboards are not built as retail today, realistically it’s pretty likely they won’t become retail later on.

We’ve made the call twice before, and we’ll make it again: the market component’s 40 required parking spots should either be eliminated or slashed in half. In its update, Omni shows 46 spots, six more than the minimum. Those extra spaces alone take up about 1,200 square feet, which could be retail space. Further reducing the market parking to 20 spaces would free up at least 5,200 square feet for retail along Third Street.
Further, a roughly 500-square-foot electrical closet along Third Street should be relocated and joined with a roughly 600-square-foot storage room for retail along the stretch. These should be no-brainers to activate Third Street. (View the latest Omni floor plan here.)

Wiederwohl was quoted in the Courier-Journal saying that the current Omni plan will create “a new pedestrian-friendly environment,” and that “It will be very attractive and inviting to pedestrians.” While the detailing of the facade has improved significantly since plans were originally made public months ago, Third Street is simply not going to be pedestrian friendly. It’s still going to be a blank wall, this time with a little more window dressing. Only active uses along the street will change that.
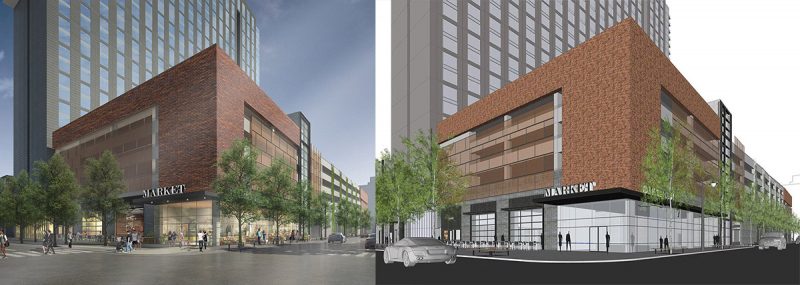
Strangely, Mayor Fischer’s spokesperson Chris Poynter has already ruled these non-changes as a win for the community. He was quoted by Insider Louisville as saying the mayor is “glad that Omni listened to the community.” From the renderings released this week, it’s hard to tell what they heard.
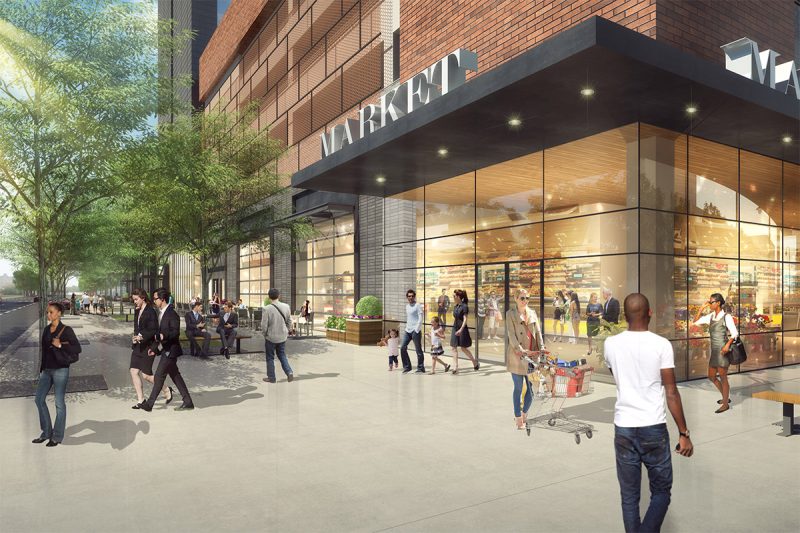
On the complex’s roof, Omni has chosen not to include any green roofs, instead indicating a “white roof” intended to reflect sunlight and heat away from the building and street level. While this is certainly better than a “dark roof” as was installed at the neighboring Marriott, this falls short of the sustainability goals the community asked Omni to include.
One hopeful sign in the new renderings is that they continue to show benches lining tree pits around the complex. Previous plans only indicated seating for patrons of the hotel. Yet while these benches are a good sign, they will do little to activate the lifeless expanse of Third Street.
The above rendering, when paired with the original presented to the public, reveals more about the value engineering going on at the Omni. We previously noted that the brick has been removed from the slab towers in favor of concrete panels and glass removed from two monumental stairs on Liberty Street. Now you can see that a large planted trellis on Second Street has also been removed along with facade detailing showing sun shades on the slab tower overhanging Second (on the left hand side of the renderings). The concrete panels at the residential entrance on Liberty Street have also replaced a significant portion of the facade that was previously shown as glass (right hand side of rendering).
Finally, another new rendering (below) details the main entrance to the hotel and its porte-cochère, a wrap-around driveway for cars entering the hotel. The image shows brick paving and what appears to be a pleasant streetscape despite the automobile curb cuts. This is the hotel’s main entrance, after all, and it’s likely they would spend extra to make the welcome procession for guests more enjoyable.
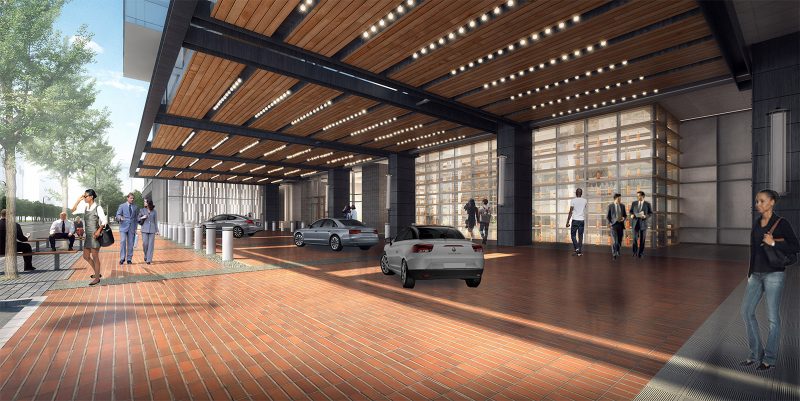
In related news, the Courier-Journal‘s Phillip Bailey also reported that Wave3 news has alleged the Fischer administration broke Kentucky’s open meeting laws by forbidding cameras from the event, which was announced less than an hour beforehand. (View Wave3 News Director Bill Shory’s letter to the city here.)
Those laws state, “All agencies shall permit news media coverage, including but not limited to recording and broadcasting.” Shory told Bailey, “Any rules like that limiting coverage of a news event, there’s only one purpose for that kind of rule and it’s to shape the outcome of the coverage.”
Today, Chris Poynter issues the following statement in response to the allegations:
The briefing was for all reporters and it was entirely on-the-record, and economic development staff and the leader of The Downtown Partnership conducted on-camera interviews to answer questions. In addition, the architectural renderings were provided both physically and electronically during the meeting.
The county attorney has advised that no open meetings laws were violated with regard to this press briefing. This briefing is similar to those in which we allow the media to meet with experts so the full context of issues is understood—similar to what we do with the city budget each year. We will certainly be mindful of media concerns in the future.


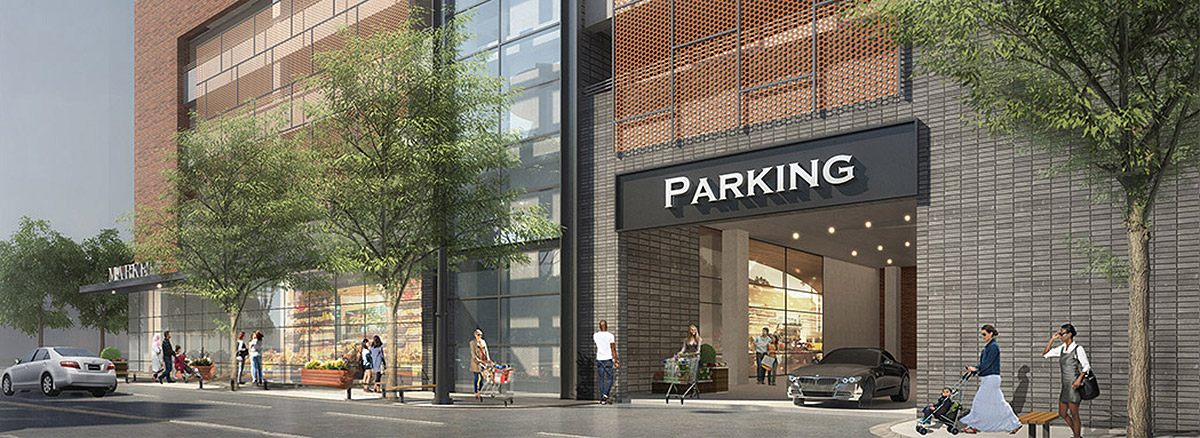


I’m worried this is a losing battle:/
It’s sad that the mayor’s office is displaying such condescension toward the public’s concerns. These revisions are insulting to say the least. The renderings have gotten worse.