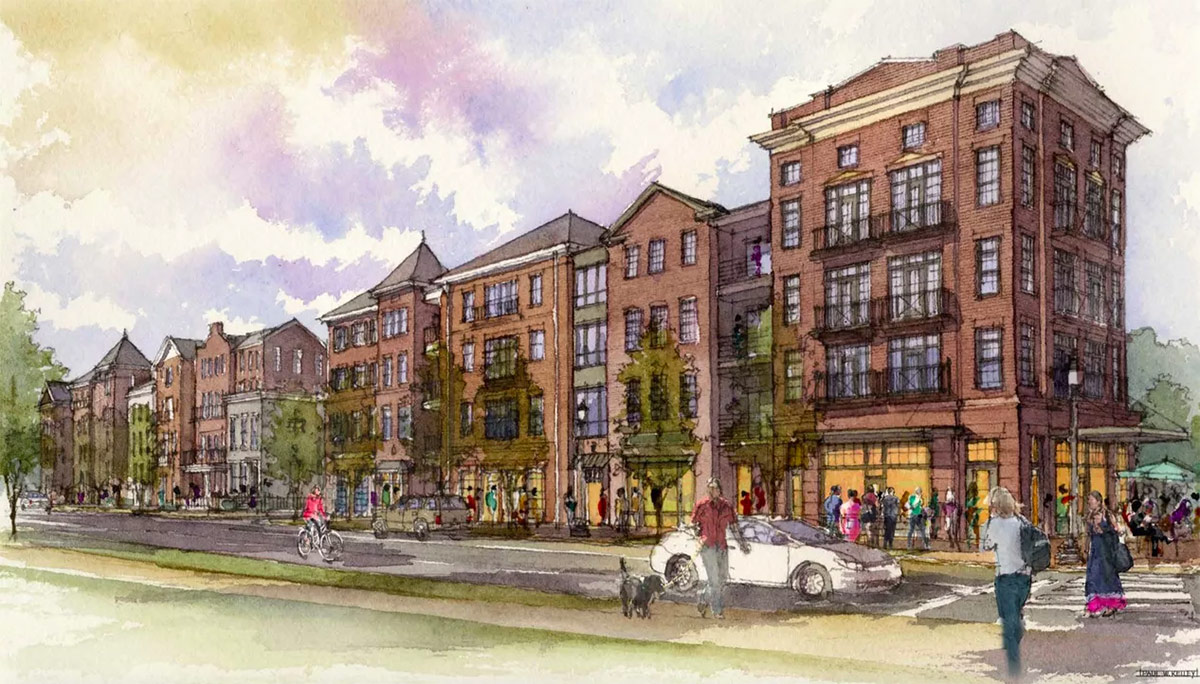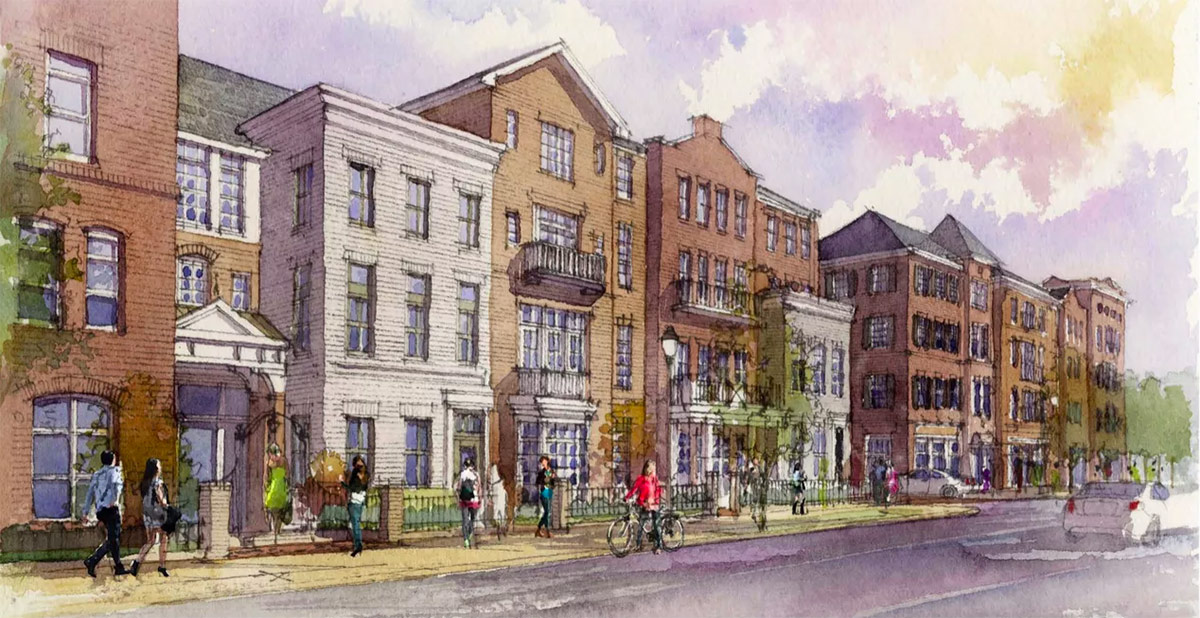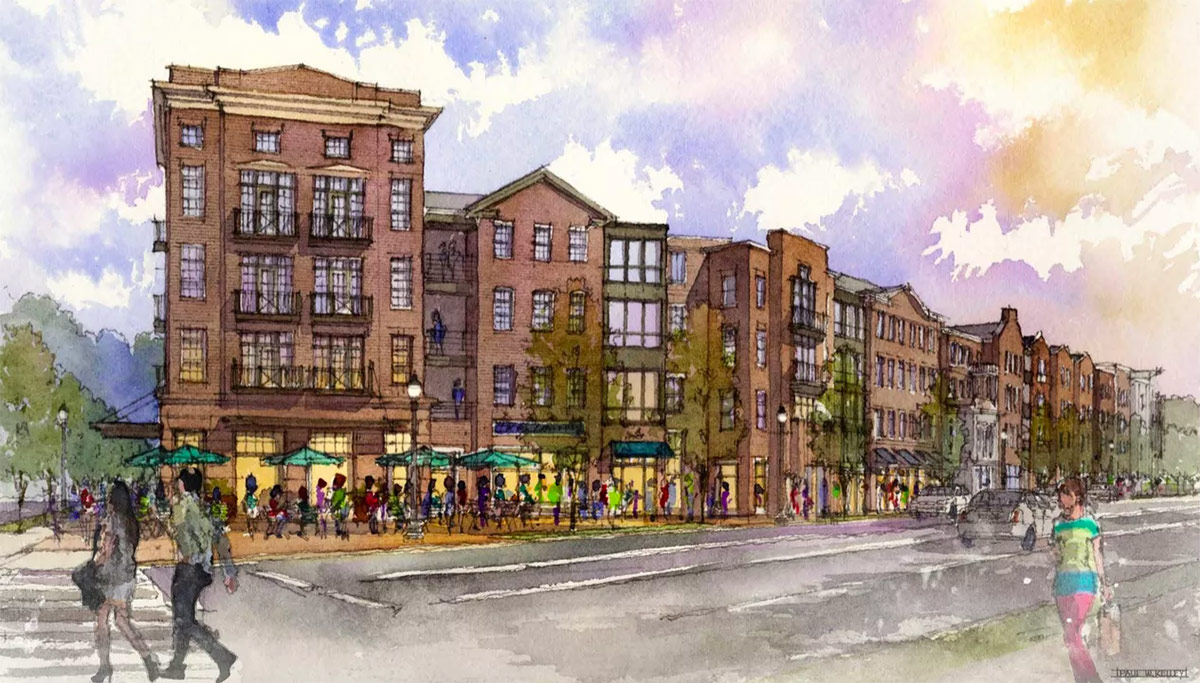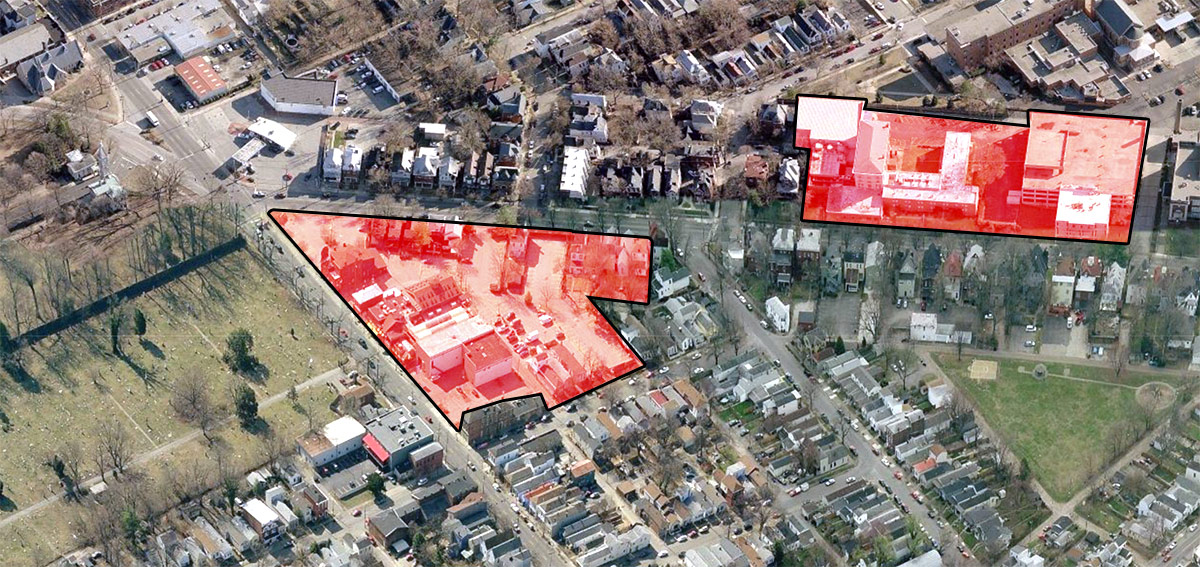We now have more detail on what Columbus, Ohio–based developer Edwards Companies has planned for the former Phoenix Hill Tavern block at the corner of Baxter Avenue and East Broadway.
The $50 million plan to build a mixed-use on the triangular assemblage with apartments over retail has been teased since September. Following a public meeting in October where concept plans were presented and community feedback gathered, Edwards Companies representatives went back to flesh out the development proposal.

New renderings showing the project in detail were presented Tuesday night. Those new images show a traditional design for the four- to five-story mixed-use development. The project appears to be clad mostly in brick with a variety of masses to break up the scale of the building. The simple designs also serve to not distract from the monumentality of the Cave Hill Cemetery entrance across the street.
According to Insider Louisville’s Caitlin Bowling, the latest plans call for a complex of four- and five-story buildings containing 250–260 apartments. A parking garage would be hidden in the center of the block.
On a site mostly covered in surface level parking lots, Bowling reported that developers hope their garage can absorb parking from neighboring uses like Gilda’s Club. Could this eventually free up additional land for redevelopment?

Developers plan to keep five historic houses along East Broadway, closest to Rubel Avenue. Those houses, from 1203–1211 East Broadway, will be renovated but there are no plans for their future, Bowling reported.
Additionally, two historic buildings, one on Broadway and another on Baxter, would be incorporated into the design, much like is happening at the Main & Clay apartments in Butchertown. Besides several houses along East Broadway, three historic commercial buildings line the Baxter side—one of them would be reused in the new project.

Retail will predominantly along Baxter Avenue. Developers eliminated retail from most of the East Broadway frontage after requests from neighbors to maintain the street’s predominantly residential feel.
Apartments would range from $850 per month for a 400-square-foot studio to $1,600 per month for a 1,400-square-foot unit. Building amenities include a pool, sheltered bike parking, terraces, a fitness center, and a clubhouse.
Developers told Bowling that they do not build above five stories to avoid requirements to use steel or concrete construction. Five or fewer floors can be built of wood, which has been typical of newer urban apartment complexes going up around the city, including projects in Irish Hill and Clifton.

While the majority of feedback last night was positive, there’s still some dissent over the project, as WAVE3’s Kasey Cunningham reported, that broke out in dramatic fashion. “One resident believes Edwards Communities is building apartments targeting ‘rich millennials’ and said the development will take away from the area’s charm.” Cunningham noted.
Representatives from Edwards Companies called the accusations “offensive.” “I’ve never been so offended, to come in and have someone say ‘you’re coming into my town and ruining my town,'” representatives said at the public meeting, “so to say we’re building for rich kids? Quit it! That’s ridiculous.”

According to Bowling’s report, the developer’s attorney, Bill Bardenwerper, will submit development plans to the city on or after November 23 and begin moving through the approvals process then.
Portions of the site fall within the Bardstown Road–Baxter Avenue Overlay District, which carries its own development guidelines. Due to the number of parcels the project covers, ranging from houses to commercial sites, zoning changes may be required as well.

Edwards Companies hope to break ground in fall 2016, with residents moving in by late 2017 or early 2018.
A block away from the Phoenix Hill Tavern site, the same developer is also moving forward with plans to replace the former Mercy Academy with 200 apartments. That $25 million project cleared its final regulatory hurdle in early October.



Who was that one resident who complained? Ha ha
I can see where the parents paying the rent(s) for their millenial kid(s) will like this Norton-Commons- Downtown type of development and it won’t be bad for the neighborhood. It’s just a little disappointing.
I like the plans and the style is much more attractive than some residential projects in NuLu. I give the development 4 out of 5 stars