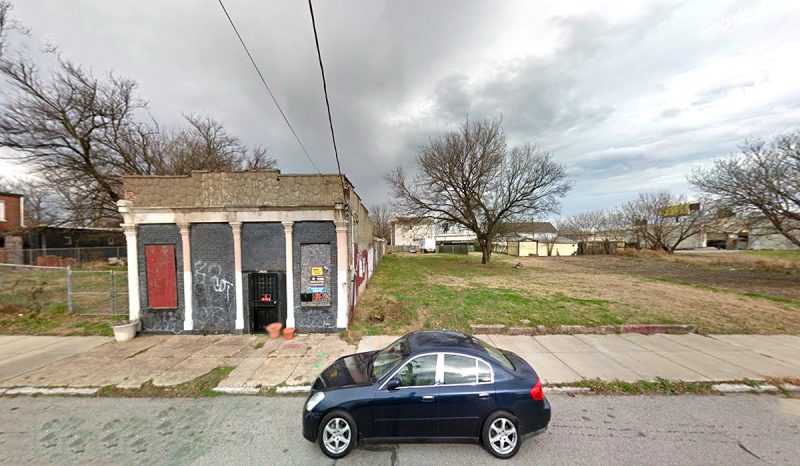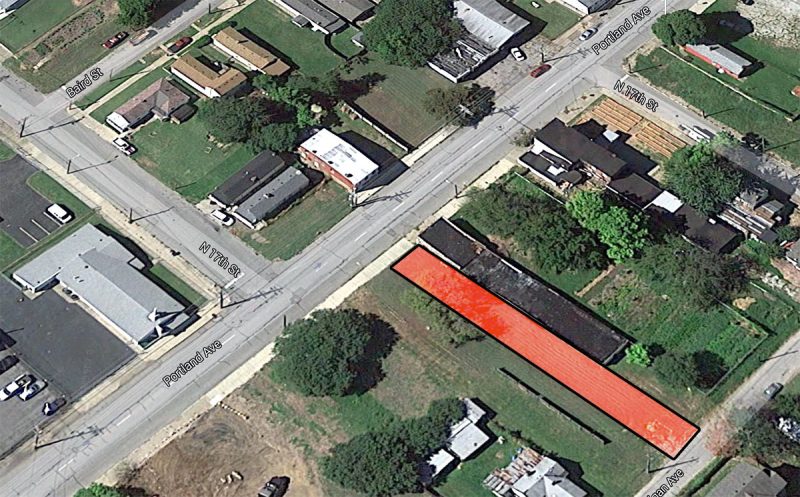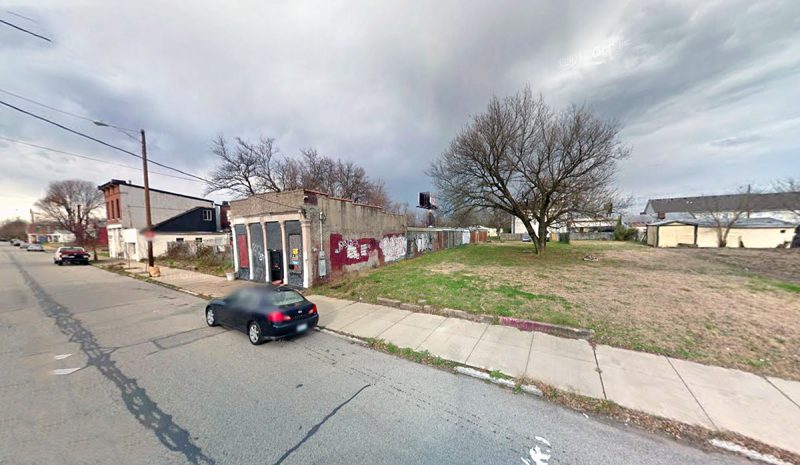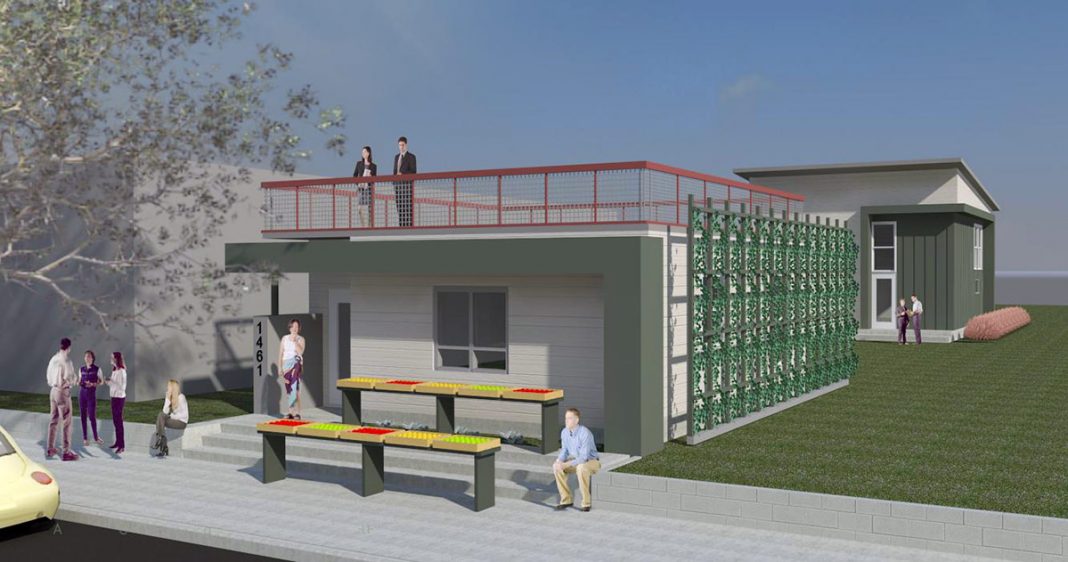One of the most ambitious of Gill Holland‘s development goals for the Portland neighborhood is the 21st Century Shotgun Project, in which he enlisted top architects from across the country to reinterpret Louisville’s classic shotgun houses in a modern way. Similar to Brad Pitt’s Make It Right Foundation work in New Orleans, the plan is to construct these modern houses in vacant lots in the Portland neighborhood.
Among those participating are California’s (fer) Studio, designers of The Green Building and Rabbit Hole Distillery locally, and wHY, architects behind the new Speed Art Museum and plans for redoing Louisville Stoneware. Holland hopes for a mix of national and local architects working on the project.
This week, work will get underway on the first of those shotgun houses as construction begins on the so-called Healthy House at 1641 Portland Avenue. The structure, more community space than dwelling, will house classrooms and offices for the nonprofit Louisville Grows.
We spoke with Valerie Magnuson, executive director of Louisville Grows, about the Healthy House in early June ahead of the project’s Development Review Committee meeting, which cleared the way for construction to begin.

The Healthy House has been years in the making. Louisville Grows purchased two vacant parcels—one facing Portland and one facing Nelligan avenues—for $1,000 from the Louisville & Jefferson County Landbank Authority in 2014. The original design concept was born in the San Francisco offices of architecture firm MKThink and has now been refined and prepped for construction by Louisville’s Arrasmith Judd Rapp Chovan (AJRC).

In 2014, MKThink held an in-office charrette to design the Healthy House, later refining the concept with Louisville Grows. “The landscape and materials lead the charge,” Mark Miller, founder of MKThink, told Broken Sidewalk in 2014. Like a traditional shotgun, “the building was inspired by the parameters of the lot—long, low, and narrow,” but Miller sought to maximize the natural daylighting by adding surface area and a courtyard around a large tree. The ambitious plans called for a live–work house with offices, community space, and apartments for Louisville Grows interns.
One major problem became a sticking point with the design: budget. “The estimate to construct their design came back around $355,000,” Magnuson said. Holland’s vision for the shotgun project was to keep the homes under $200,000 each to promote replicability. That’s when Bill Receveur, president of Realm Construction, the house’s contractor, recommended AJRC.

While the design has evolved and had to be scaled back, the main goals of the Healthy House have remained constant: to promote the sustainability and health of the occupants and the larger community.
“We want the Healthy House to be a demonstration home where people can come and see in person different green improvements that they can make to their own home or different ways they can garden with a green roof or beehives on the roof,” Magnuson explained.

The Healthy House shoulders up to the sidewalk, elevated slightly above a wide concrete stoop. This gives it a distinctly urban presence on Portland Avenue. And that’s appropriate for a structure with such a bold vision. “The side that’s facing east is going to have a living wall,” Magnuson said, “which will be a green billboard for the Healthy House to attract attention.”
Formally, the house is arranged like a traditional camelback shotgun, with a single-story front volume popping up to two stories in the back. J.M. Chovan, a senior architect at AJRC, said the house is clad in two colors of Hardyboard siding running both vertically and horizontally.

Inside, a front room contains a classroom and flexible use space that can be opened up to the larger community for meetings and classes. “We’re going to be offering garden education and citizen forestry classes in the space,” Magnuson said. “We’re also planning on doing a couple different dinners there.” Up above, a green roof dotted with beehives offers another educational opportunity.
A breezeway serving as a gallery flanks an interior demonstration courtyard and leads to a community kitchen in the back. “We’re going to have classes on fermentation, canning, food processing, etc.,” Magnuson said. “And also have a space where growers from our training farm can come and process surplus produce.”

Upstairs in the camelback is office space for six people. On the back roof, Louisville Grows will be heating its own water with solar panels. Around the house, rain barrels and cisterns will catch rainwater runoff. And, of course, there will be gardens.
“It’s been difficult to stay under budget and also have all of the green design elements that we want to feature in the Healthy House,” Magnuson said. Louisville Grows and Chovan have spent a lot of time tweaking the design to get the most out of the budget, including seeking donations and sponsors for some components. The Healthy House has been funded by philanthropist Christina Lee Brown and the Owsley Brown II Family Foundation.

Now, that hard work has paid off. The Healthy House is set prepping for foundation work to begin on Wednesday. Realm Construction has already installed silt fencing on the site in preparation for work to begin.
“Once we break ground, they’ve said it will take roughly three months and we’ll be able to move into the Healthy House,” Magnuson said. “I feel nervous about saying it because the joke is that it’s always three months away.” In that short three months, Louisville Grows plans to host a formal grand opening for the house.

By the end of the year, the Healthy House will join a nexus forming in these blocks of Portland Avenue. Down the street, the Tim Faulkner Gallery has been active for several years including a retail space for McQuixote Books & Coffee. This year, Holland’s Portland Investment Initiative (PII) acquired the messy Portland Recycling Center. Within a couple blocks, community gardens have come to life, including the colorful Dyescape, a demonstration garden for the nonprofit Anchal Project at Portland Avenue and 17th Street. Numerous individuals have purchased historic structures and have been fixing them up.
And the Healthy House will add a jolt of new construction, serving as a green beacon for the entire city. “I also live in Portland and I’d like to have a green roof,” Magnuson said. “Just seeing it in person, and actually being involved in the installation through volunteer opportunities will really be some of the best part of having this Healthy House. We can do tours and say, what do these green improvements look like on that scale?”



This project is a great idea. It reminds me of Frank Lloyd Wright’s usonian homes. He designed refined little homes that could be build for about $5500. In today’s dollars, that would be a little under $100,000. The reality is that small homes in Portland that cost between $200,000 and $350,000 are not salable at this point. Any good architect can design an expensive home, but the real trick for this project is to find a way to build cool new shotgun houses with a low, affordable cost. For this to be sustainable in Portland, they need to figure out a way to create houses for under $100,000.
Exactly – and I’d go even lower. I own a historic home on a huge lot, and I couldn’t sell it right now for 50K – because that is all the city says it is worth. House across the street, on four lots, is valued at 40K – and no matter how much work we put into them, the overall value of the houses in the neighborhood keep the values low. (Good for taxes … but not good when it comes to selling it, or getting a loan to rehab ….)
I don’t like the modern design and think it’s a bad idea to construct such homes in a historical area as these modern designs destroy the look of the neighborhood. I don’t understand why they can’t design and build a sustainable house with a more traditional look, they did just that in Norton Commons but can’t do the same in Portland ?