The Land Development & Transportation Committee of the Louisville Metro Planning Commission will hold its next meeting at 1:00p.m. on Thursday, August 11 at the Old Jail Courtroom, 514 West Liberty Street. Three items are on the agenda: two sprawling developments far out in eastern Jefferson County and a mixed-use retail building planned on Jefferson Street in Russell.
First up, Sutherland Point (16SUBDIV1011), a subdivision plan to create 237 buildable parcels (and four unbuildable) on 101.4 acres at 15905 Aiken Road. The committee will also review a Floyds Fork Development Review Overlay (DRO) Plan. The lots would range from 5,500 square feet (0.13 acres) to 29,689 square feet (0.68 acres). Not included in this count is a parcel containing the historic Yeager House on its own 52,885 square foot (1.21 acre) lot.
The property is owned by Sonyjean, Inc. and Indianfield Farm, Inc. and the developer is Redwood Acquisitions, LLC. The applicant is represented by Bardenwerper, Talbott & Roberts and the site plan was drawn by Mindel, Scott & Associates.
The site plan calls for a 100-foot undeveloped buffer along Floyds Fork creek, which forms the northern boundary of the site. Much of that land is comprised of steep slopes that are not buildable and the developer is seeking to transfer the building rights (of 21 lots) to the rest of the site. Another 60-foot buffer is planned along Aiken Road. In total, the four unbuildable lots comprise about 33 percent of the total site area, making the net land area 88.61 acres. A staff report makes clear, though, that this proposal is not a conservation subdivision.
The property is located in the Floyds Fork Development Review Overlay District. According to a staff report from Metro Louisville Planning & Design Services, the development meets the overlay standards “by providing adequate buffers from the stream, minimizing disturbance of steep slopes and woodland areas, and providing a 60-foot scenic corridor buffer along Aiken Road.”
According to plans, that means the density of the subdivision is 2.34 dwellings per acre, which is lower than Louisville’s average countywide density of 3.01 dwellings per acre. This is a pretty typical farm to auto-dominant sprawl conversion, and the staff report recognizes it, calling for a binding element that developers contribute $240,000 for a new traffic signal and turning lane at Aiken Road and Bush Farm Road. If Louisville is going to meet its goals of becoming a more multi-modal city and decrease reliance on the automobile, we’d better figure out how to discourage urban design like this—or the continued development of farmland on the city’s edge.
Next, the committee will review a development plan for Blankenbaker Center II (16DEVPLAN1124) at 11820 Ransum Drive in Middletown. The property is owned by Kentucky Property Investments and is proposed for development by Pinnacle Properties of Louisville. Pinnacle is represented by Bardenwerper Talbott & Roberts.

As you’ll recall, Pinnacle is also developing an office park with nearly identical building design over in Lyndon that relies on nearly identical building design as Blankenbaker Center I. It seems these postmodern boxes designed by Studio Kremer Architects are taking over the city.
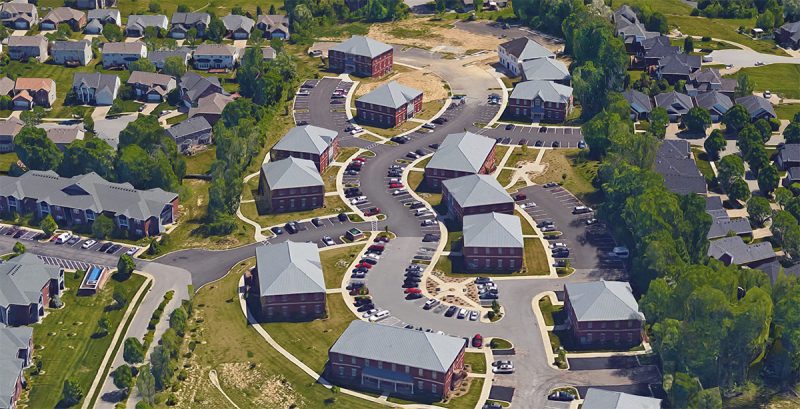
This second phase of Blankenbaker Center surrounds a large parking lot with neat rows of buildings, efficiently fitting as much parking and built space as the site can hold. That’s a stark contrast to its neighboring office park that plopped down office building clones along zigzagging streets in any which manner.
At any rate, Blankenbaker Center II proposes six new two-story buildings each 6,200 square feet. Just like at its Lyndon counterpart, this proposal includes more parking than the city’s minimum requirement (no transit bonus out here in the exurbs). The required parking ranges from 111 spaces to 195 spaces, with developers opting to build 133 spaces. And just like Lyndon, that means there’s more parking lot area than actual building area (39,000 building vs 43,225 square feet of parking lot). Two bike parking spaces are required and will be provided. A large rainwater detention basin is included in the site plan to store all the runoff from that parking lot.
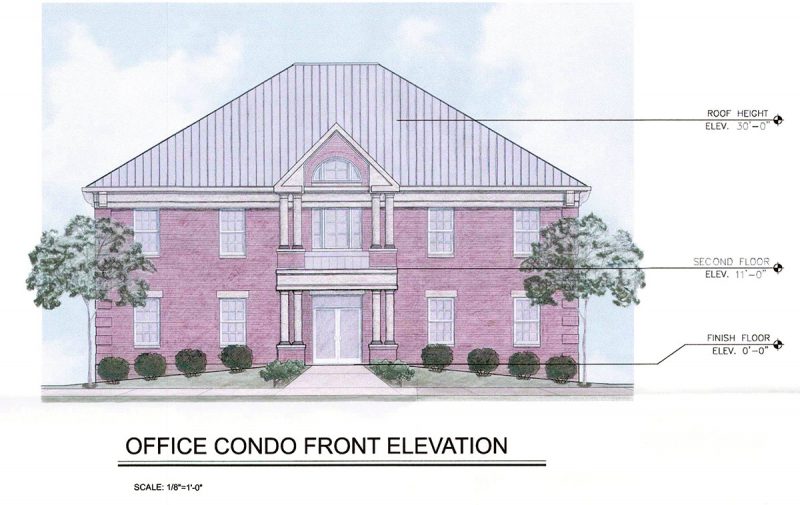
In terms of tree coverage, the site currently contains 58,894 square feet of canopy (48 percent of the site) and the plan will preserve 7,920 square feet of that. Developers will plant back to 25,767 square feet, the minimum required by code, or 21 percent of the site.
As is the case with Pinnacle’s project in Lyndon, Blankenbaker Center II plays it by the book. Except for a building height variance (16VARIANCE1054) that will be heard by the Board of Zoning Adjustments (BOZA) on August 15, the staff report concludes, “This development conforms to the Land Development Code and the Comprehensive Plan as all requirements have been met.” It’s hard to fault the developer when they’re playing by the rules we’ve set out for them. It’s time we reconsidered how our codes and comprehensive plans are actually shaping the built environment.
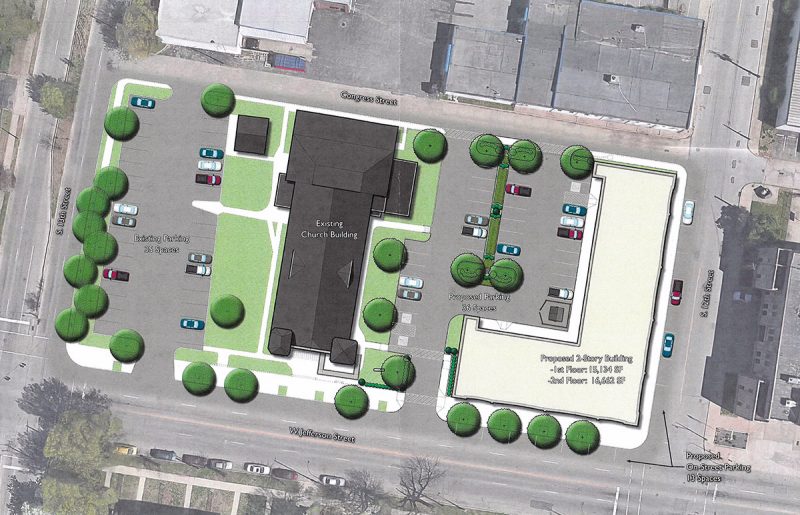
Finally, the committee will look at a rezoning request for the Village at West Jefferson (16ZONE1000) at 1225–1231 West Jefferson Street on the corner of 12th Street in Russell. The property is part of St. Peter’s Evangelical Church, as we’ve previously reported. The project would be developed by MOLO Village Community Development Corporation. This is just a baby step for the project, however, as the committee will be setting a public hearing before it goes to the full Planning Commission.
Plans call for building an L-shaped, two-story mixed use building with retail and office space. The structure would cover nearly 32,000 square feet. The building was designed by Kovert Hawkins Architects. The site is currently located in a Traditional Neighborhood Form District.

As in the previous two cases, Louisville’s parking minimums come into play, despite being in quite an urban site just a few blocks from Downtown. According to plans filed with the city, a minimum of 67 spaces must be provided for the church (one space per three seats) and 75 spaces for the commercial building (one space per 350 square feet). That’s the same parking requirement for the office building located way out off Blankenbaker Parkway. Subtract ten percent for being near transit, and the site’s minimum stands at 128 spaces. The site plan calls for 71 on-site parking spaces and 13 on-street spaces, 44 below the minimum.

To move forward, the site must be rezoned from its current R-7 to CR, or Commercial–Residential, and it needs approval of its Detailed District Development Plan. According to a staff report, the committee will set a public hearing for the project. Later, it will go before the full Planning Commission, which will make a recommendation to Metro Council about rezoning the site.
The Land Development & Transportation Committee meets regularly on the second and fourth Thursday of each month. Meetings begin at 1:00p.m. in the Old Jail Courtroom, 514 West Liberty Street. Meetings are open to the public. The committee reviews requests for zoning changes, subdivisions, schedules public hearings, and makes recommendations to the Planning Commission, according to Metro Louisville.



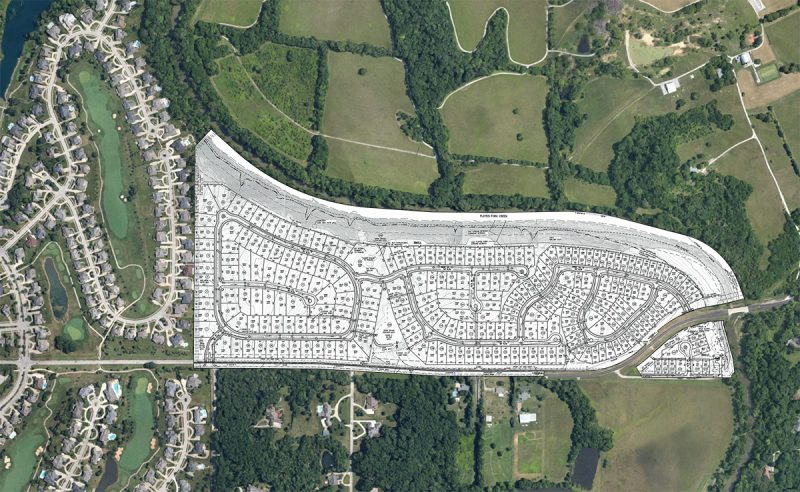




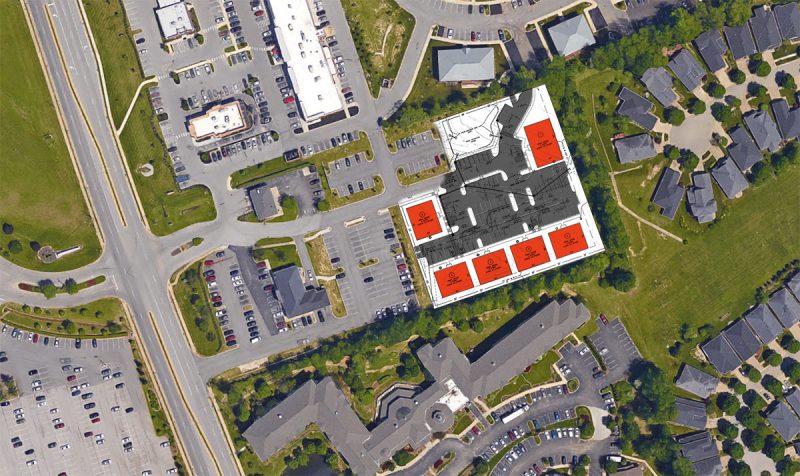

The rules were revised by BardenSprawl Inc. all part of the grande plan. Less trees more asphalt!
And SonyaJean reaps the benefits of selling off Phoenix Hill’s long deteriorated unmaintained structures .
Sigh.
This website has a history of impeding progress through the use of misinformation and outright lies. They seem determined to ban the automobile and obstruct any development that doesn’t benefit them. Anyone who disagrees with the viewpoint presented here is blocked (I know of numerous people they have completely blocked because they didn’t agree with the agenda promoted here) and the comments are simply deleted. I now completely question the motives of this site and advise those of you with minds of your own to do the same.
Does “JaneJacobsJr” take himself seriously at this point. The posts are some sort of gag, right?
Pretty sure that JaneJacobsJr is a woman and her comments are very similar to posts on Insider Louisville done under another name. If you read that site it’s pretty easy to figure out to whom I am referring to. Everyone is entitled to their opinion but damn she is always critical of any new development.
A point of this site is to expose people to ideas beyond the typical sprawl-based development. While suburbs serve a purpose and are a kind of progress, they aren’t the be-all end-all of land use. At this point in Louisville’s life, it’s important to PROGRESS in the way it uses land rather than permitting anything and everything.
if the Village of West Jefferson wee located on bustling Bardstown Road, with enough payola, those parking minimums would get flushed down the toilet(hello HopCat?)