[Editor’s Note: Louisville has made some pretty amazing achievements in its first 238 years—but it’s made a few blunders along the way, too. This week, we’re launching a new contributed mini-series documenting eight of the best and eight of the worst decisions, ideas, or projects that have profoundly affected the city. This list is by no means complete—and you may have strong opinions of your own about what should be on the best or worst lists. Share your thoughts in the comments section below. Or check out the complete Best/Worst list here.]
Looking around the city’s old and new neighborhoods, Louisvillians overwhelmingly prefer traditional house designs—decorative trim, gabled roofs, a mixture of brick and stone facades.
These architectural elements line suburban streets throughout Jefferson County. There are a select few residents, though, that prefer something else entirely—a healthy dose of modern design. And there’s incredible variety among the modern houses of Louisville, from simple, box-like architecture, to eclectic design, to others employing sculptural massing and varied geometry.
The Leight House is one of the latter, standing as one of the city’s most forward-thinking modern residences in the Glenview neighborhood.
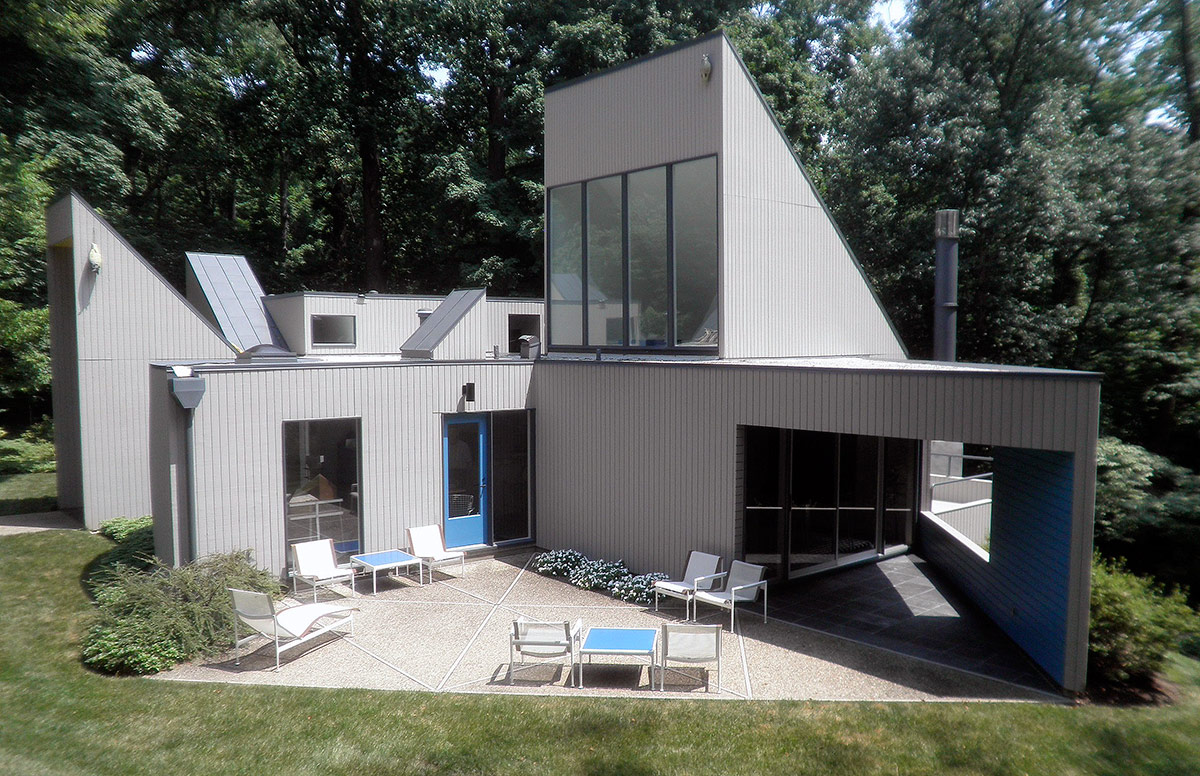
The Leight House (pronounced ‘Light’), built in 1967–1968, showcases a fascinating composition of shapes and surfaces, angles, rectangles, solids and voids. It’s the product of its passionate artistic owners—Adele and Dr. Leonard Leight—and the skilled team of local architects they asked to design the house.
The Leight House’s light color and triangulated geometry, accentuated by vertical siding, stands in stark contrast to its naturalistic woodland setting. The Louisville Guide compared the house to Edward Larrabee Barnes’ 1965 house for Andrew Rockefeller in Greenwich, Connecticut.
“The vertical, wood-sided Leight House steps down a densely forested hillside, while peaked, ribbed metal roofs bring sunlight to the rooms below,” The Louisville Guide said of the Leight House. “Thus the house is a series of clustered volumes that are united by a single horizontal volume. Four primary hoods project above the roofline, the function and scale of each unique to the room below.”
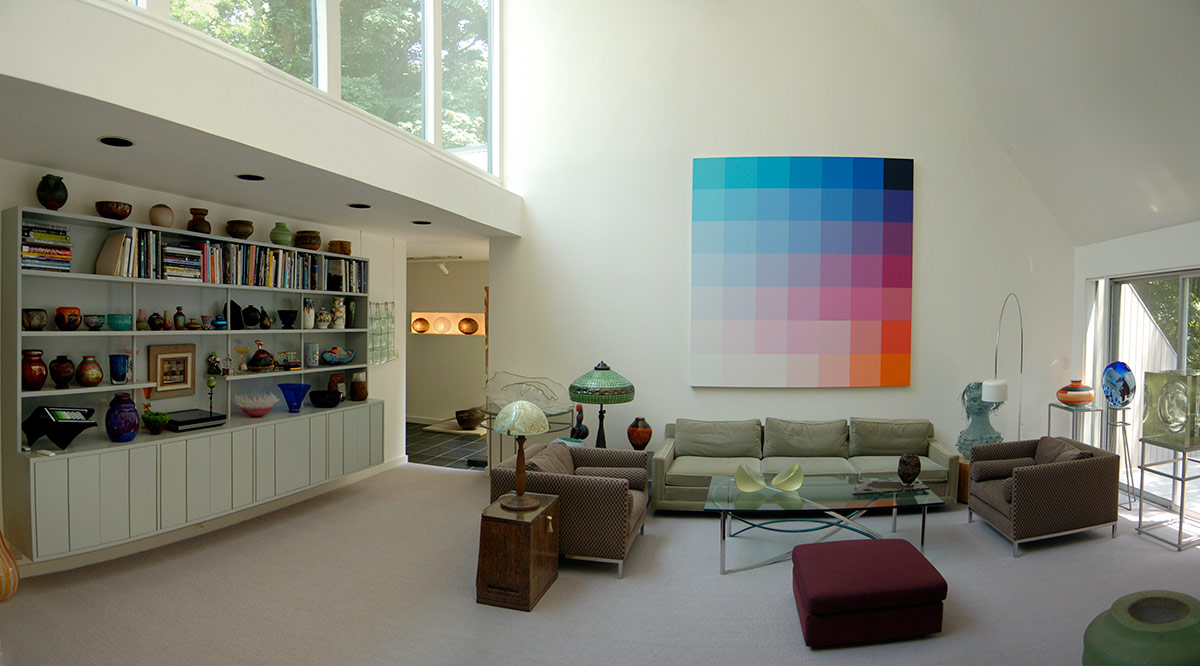
The Leight House’s interior, appropriately enough, dominated by a sense of light. This is a residence designed around the qualities of its interior spaces, giving the dwelling the feeling of being a jewel-like museum.
Inside, a colorful art glass collection that the Leights have assembled over many decades adds visual interest to the rigid geometry. Sunlight fills the house, reflecting off the glistening artwork, floors, walls, and ceilings.
“I remember seeing a house that Marcel Breuer had designed in the garden of the Museum of Modern Art,” Adele Leight is quoted as saying in Peter Morrin’s book, The Leight House: The Home and Collections of Leonard and Adele Leight. “It was the first time I saw a modern house. That was 1949.” Two decades later, she had a distinctive modern home of her own.
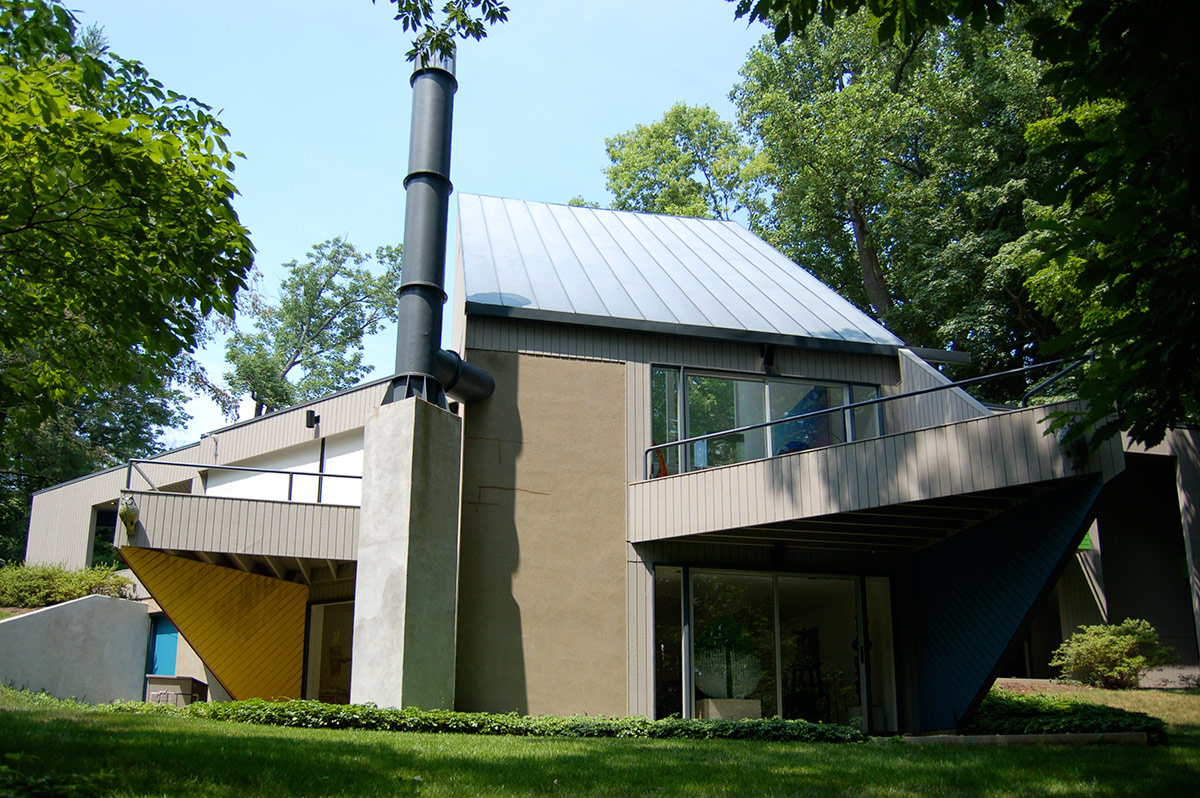
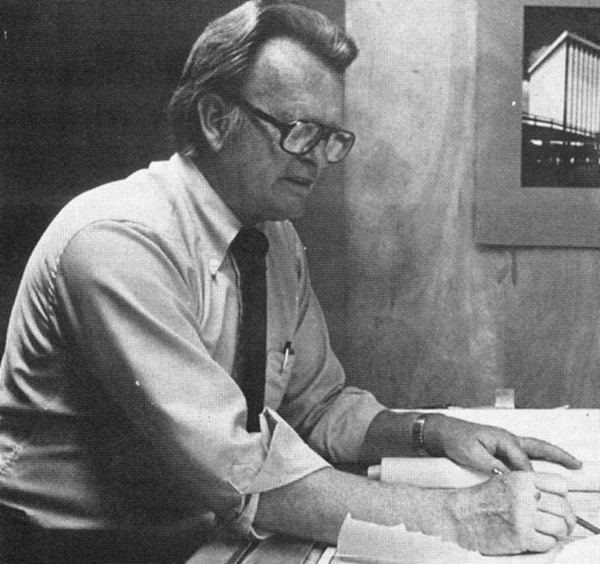
Jasper Ward’s architectural studio created this residential landmark. Ward was Louisville’s modern design master, and he built bold, innovative structures—and proposed even bolder ideas such as housing on the Big Four Bridge or inside concrete grain silos.
Ward is also noted for his parking garage design, which took an otherwise bland and boring typology and added a distinct layer of design. Those include the Federal Garage at Seventh and Magazine streets; the County Garage at Sixth and Cedar streets; and City Garage (in association with Luckett & Farley) on Sixth near Main streets.
Ward’s studio included a team of talented young architects, where he fostered and encouraged their collaboration. This resulted in many award-winning projects around the city. That collaborative approach took root at the Music School at the Kentucky School for the Blind, where Ward’s associate, Robert Kingsley, is credited with the notable building. The old City Blueprint building (now the Love Boutique) at Second and Jefferson streets is, likewise, a team effort with Fred De Santo acknowledged as the lead designer.
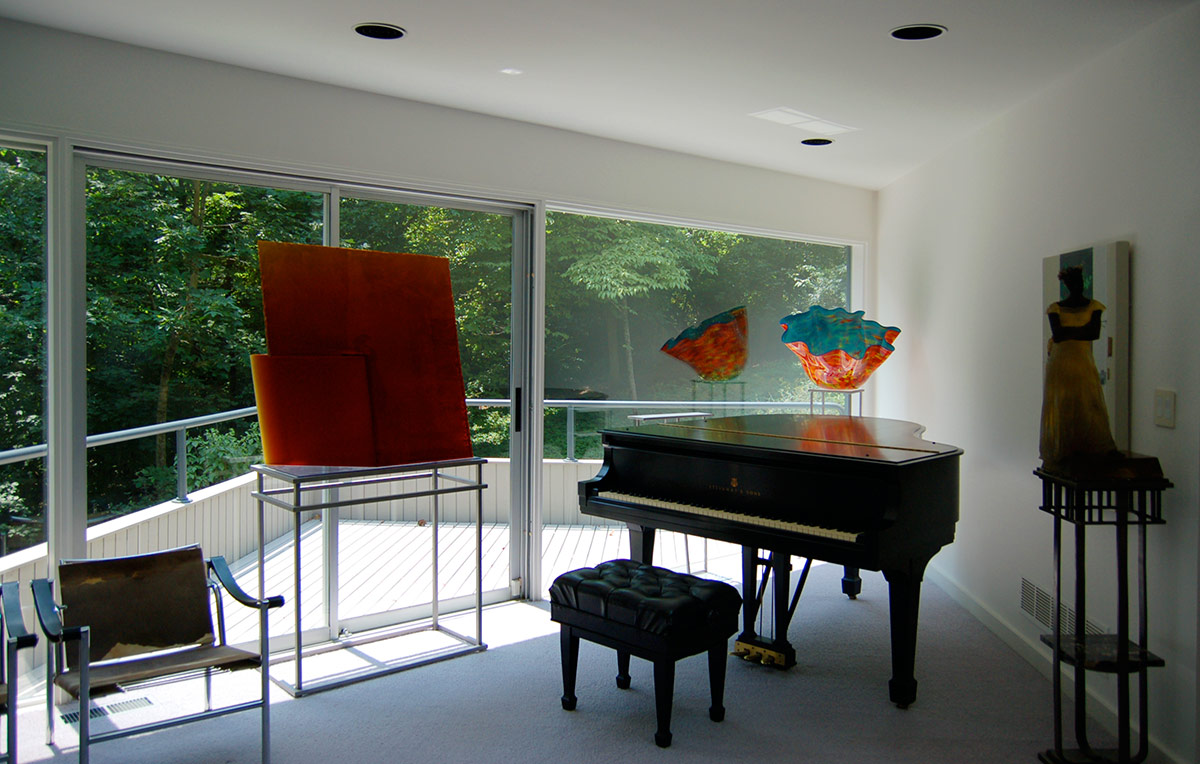

For the Leight House, Ward initially presented a three-story concept that the Leights did not prefer. Then, De Santo made the next attempt, and developed the scheme that ultimately was constructed.
Several books have featured the Leight House, and the Leights are well-known within the artistic community. Louisville is fortunate to have such exceptional patrons of modern art and architecture.
[Top image by Ted Wathen from the book The Leight House: The Home and Collections of Leonard and Adele Leight, published by Butler Books. More information available here.]
[Correction: An earlier version of this article misspelled Fred De Santo’s name. The article has been updated.]

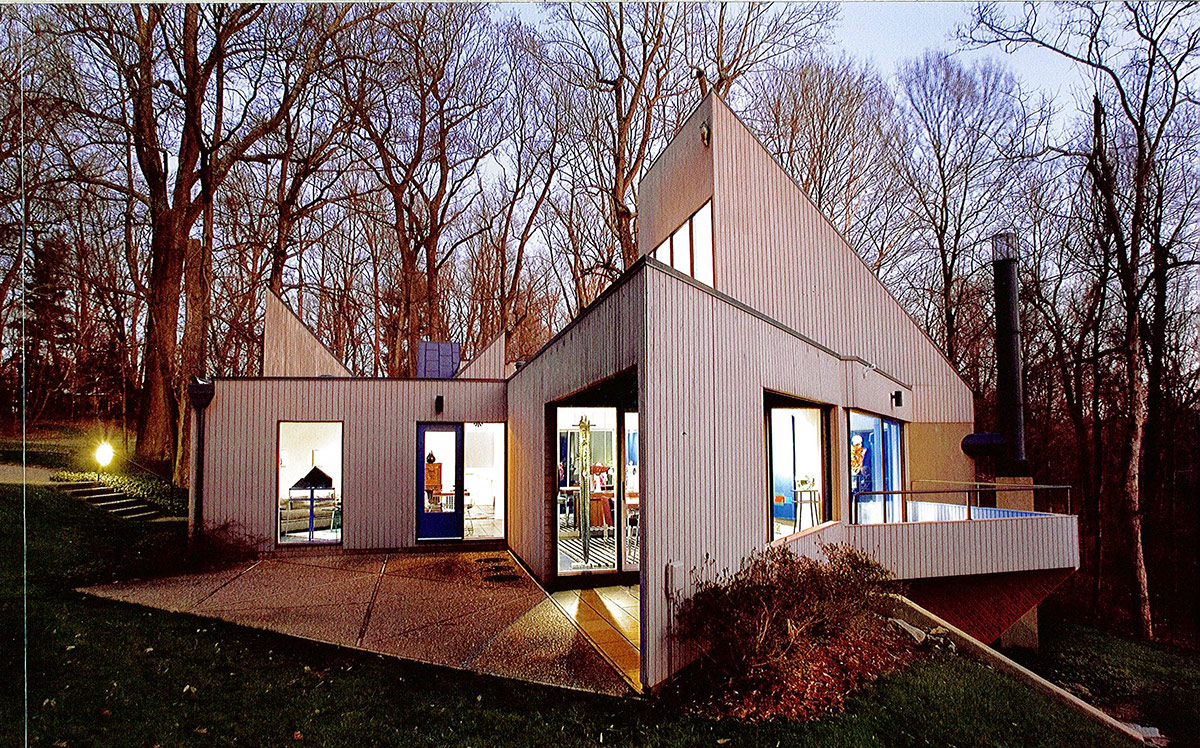

To each his own of course but in my opinion, this house is Butt ugly and if someone built this monstrosity next to my home, I would sell immediately
Adele and Leonard Leight: An extraordinary gift of light, beauty, truth and generosity!
We are so fortunate to have them in our midst.
Once again, I would really like to forward this but there is no email option….???
@Constance Keegan: Thanks for the note. We’ll try to implement an email sharing feature soon! In the meantime, I’d suggest the old fashioned copying the URL.
Fred A. De Santo! The Leight House& City Blueprrint Building were designed by yours truly! Jasper Ward was the enabler and’Architect of Record! Both represent the explosion of the ‘Cube’. Both appear to have aged futuristically!.
Interesting design, Fred – I guess. It doesn’t really hold up, though. It looks kind of dated and cheaply done.
I think it’s the perfect house for how the Leight’s used it. Isn’t great that what one person sees as cheap or lacking–someone else sees as innovative and well taken care of? It would be tragic if everyone loved the same things. I’m glad we all have such varied tastes. Personally, I think the house is wonderful and ideal for the how the Leight’s lived. I would have loved to know them. I’m sure they were a wealth of knowledge. May they rest in peace and their collection be loved by many.
Adele was my first patron, and the Leight was the first I designed in association with Jasper Ward. The rest is history. Adele and I opened up the chambers of the Modernist tenets of clearing the minds of the past and enable the future to prosper in the Arts. The contexture in the design as home/museum fostered the collections. The collections gave Adele the wings to become the women that she was and a purveyor of Art in Louisville. One needs to walk the grounds and pass through the volumes and views to truly understand the implications of Architecture and Art. Adele, I will miss you for the rest of my life!
Fred De Santo, Architect
Thank you for such a lovely tribute. We are having a memorial for Adele on Monday, July 30 at the Speed Museum from 4:30-7:30 pm and would love to see you there Fi you are able to come.
Jenna Leight (daughter)