Earlier this month, we discussed a parking garage that was approved by the Downtown Development Review Overlay (DDRO) committee back in October 2014. The very officially named J.D. Nichols Campus for Innovation & Entrepreneurship Parking Garage Structure is currently under construction on the corner of Preston Street and Jefferson Street on the eastern edge of Downtown.
The $9.6 million, 832-space parking garage largely went through the public review process unnoticed. And walking by its construction site at 220 South Preston Street tells you exactly why. This area is an urban wasteland.
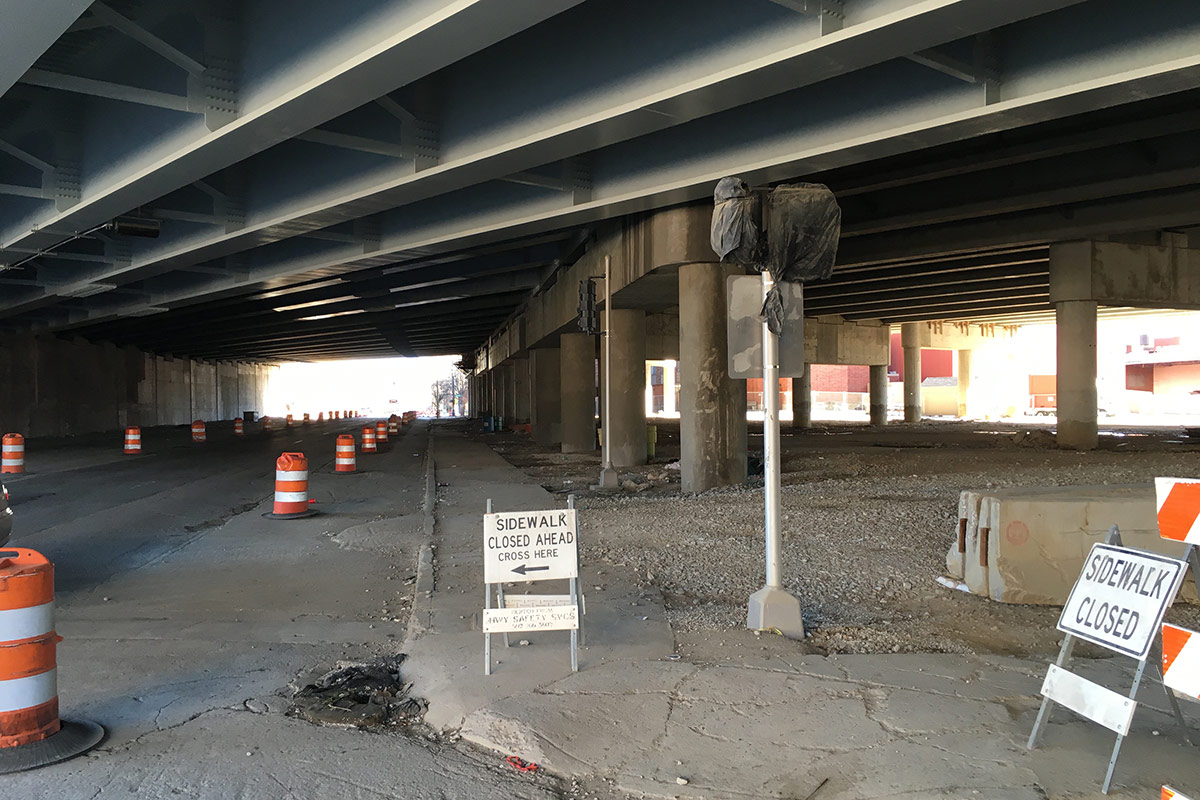
The 296,500-square-foot garage will project a blank wall onto an area already replete with blank walls. Hemmed in by the enormously wide Interstate 65 on the north and east sides, the structure is located in perhaps the deadest of all dead spots in Downtown Louisville.
Maybe that was the point in building it this location in the first place—things can’t get much worse over here. How much of a negative impact could the garage make on an area already this bad? But while it adds little to an area with little going on, the garage does seal in six-stories of cement the fate of this edge condition between Downtown, Nulu, and the Medical Center.
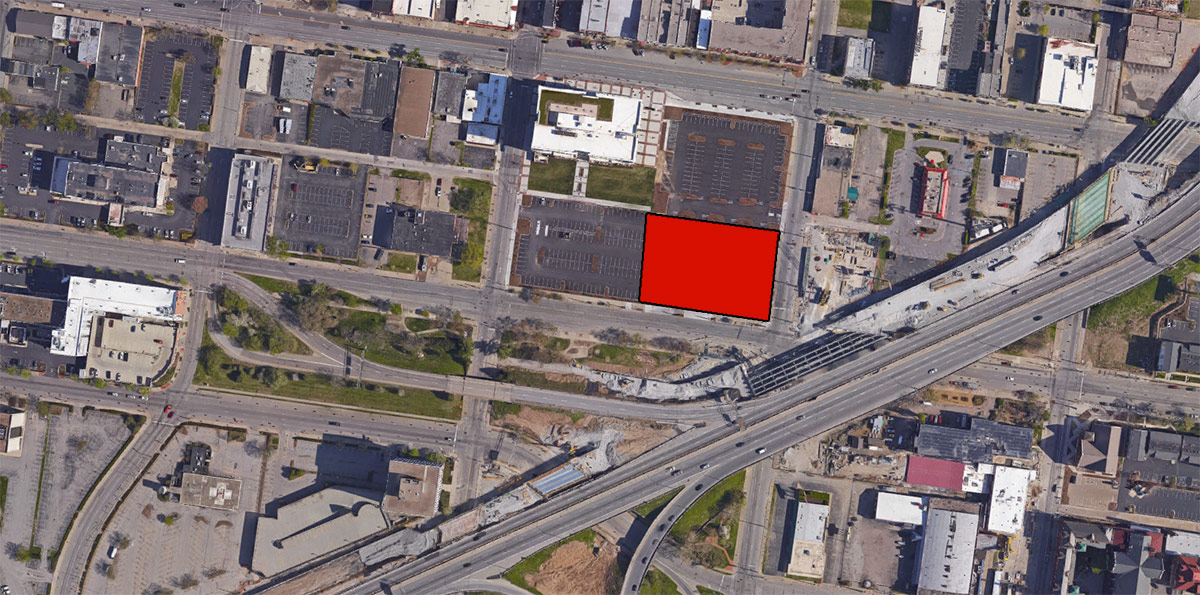
The garage’s larger context, the so-called Nucleus campus developed by the University of Louisville Foundation, is still in its infancy. The bold plan to redevelop the former Haymarket block into a hub for entrepreneurs, researchers, and office users has been nearly a decade in the making.
So far, the centerpiece of this in-progress master plan is the eight-story Atria Support Center at The Nucleus on the block’s opposite corner at East Market and Floyd. Additionally, smaller-scale rehabs of existing structures created the iHub and tech offices for Code Louisville on Floyd Street.
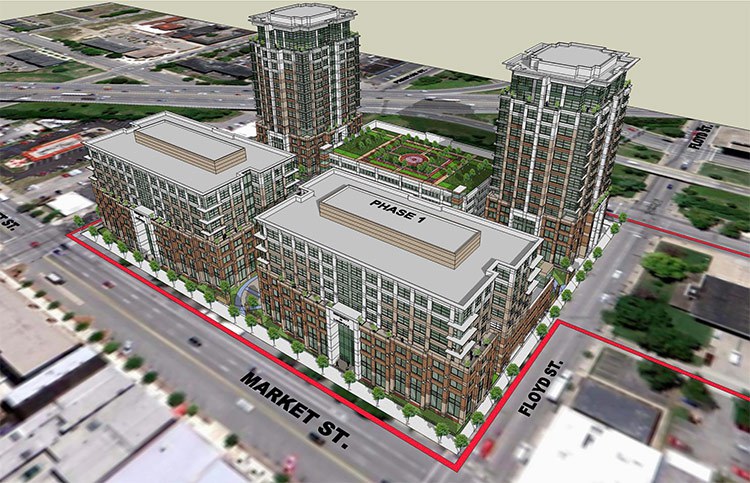
The original master plan by Louisville’s Arrasmith Judd Rapp Chovan Architects shows a symmetrical arrangement of office blocks and towers, including one approximately 16-story tower on the site of the parking garage that could have added a punch of activity to spur sidewalk life in this corner of Downtown. Like many master plans, plans change.
To date, the campus has certainly added needed office space to an area that, for years, didn’t have a lot going on. Seeing the new eight-story structure on Market Street gives the street a certain excitement that change is on the way.
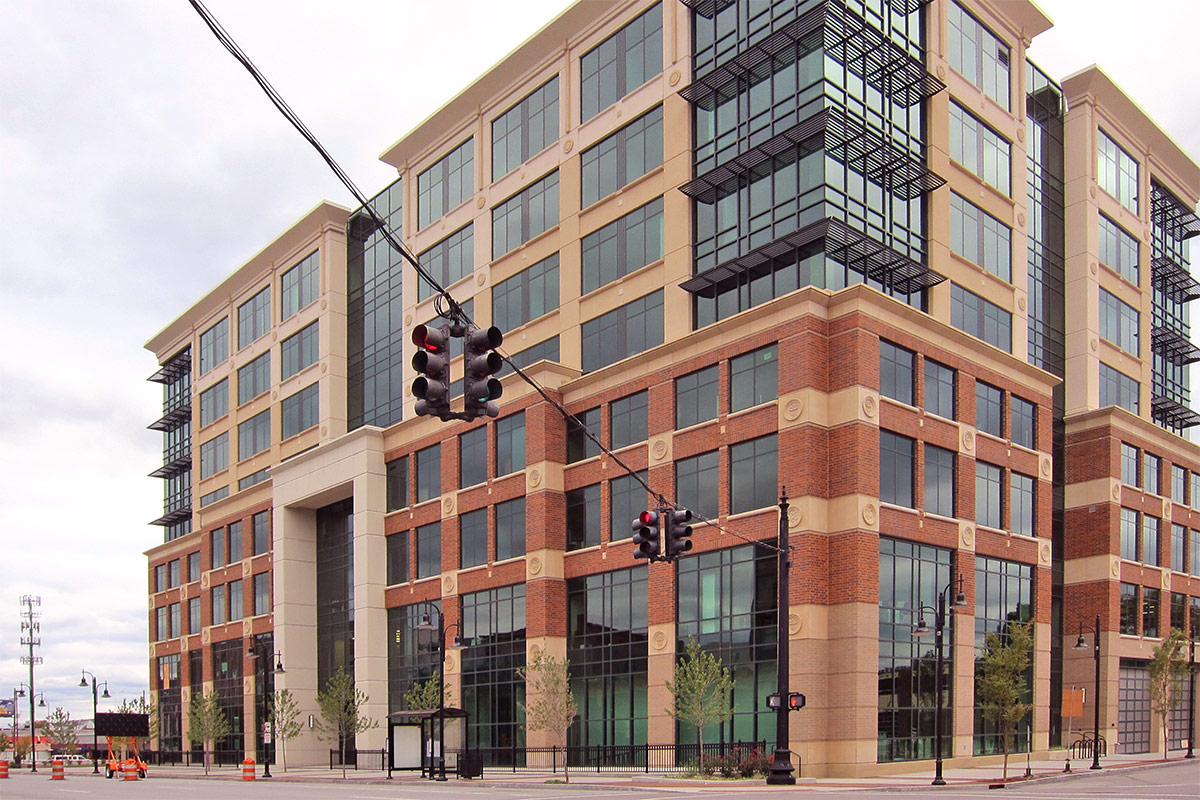
But the Atria Support Center building shies away from fully embracing its urban context. The structure would look just as at home along Hurstbourne Parkway as it does in Downtown with its solid but restrained design and lack of retail.
While we hope the ground floor can some day be retrofitted to include retail on, of all places, Market Street, right now, the building sets a precarious example of university-sponsored development in the city core. A pattern that continues around the corner at the parking garage.
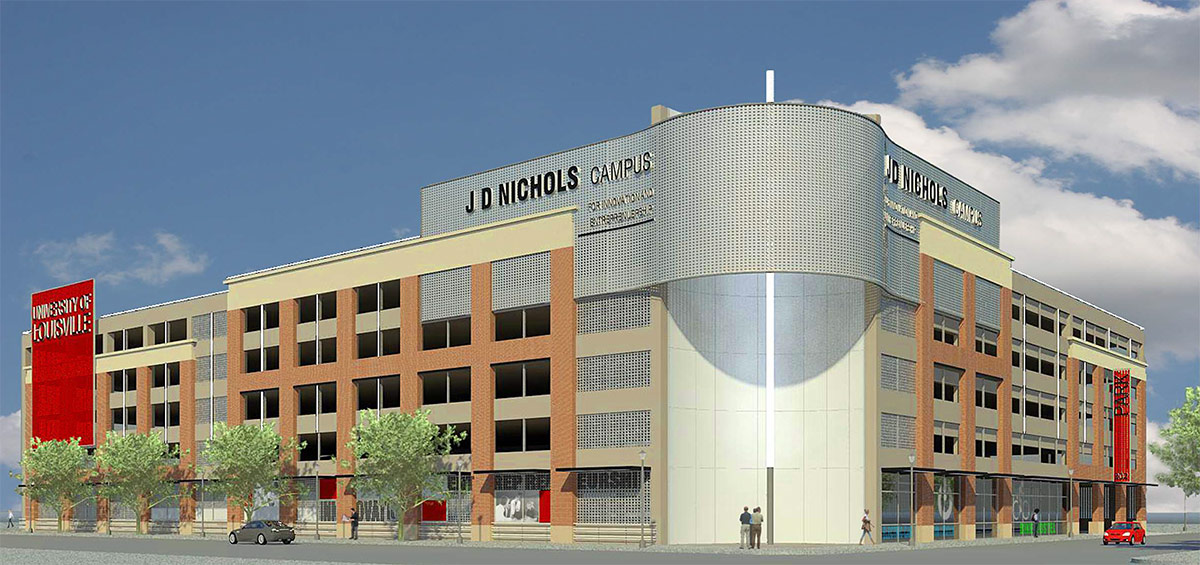
The design-build garage was designed by Louisville architecture firm Tucker Booker Donhoff + Partners, located just a few blocks away in Nulu, and is being built by general contractor Sullivan & Cozart.
The garage is fairly typical for a single-use parking structure in Louisville. It’s got a little brick giving the structure a vague sense of context, some exposed concrete that reveals the building’s true function, fake storefront windows, and a design flourish that makes up for the otherwise dull building type.
At the J.D. Nichols Campus for Innovation & Entrepreneurship Parking Garage Structure, architects did all of the above. The design flourish is the building’s signature element, located on the corner, and takes the shape of a vertical LED light pole culminating in an enormous billboard facing Interstate 65.
It’s difficult to see the gesture as anything else but an advertisement. And a lot of attention probably went into the garage’s highway presence based off the number of rendered views from the elevated interstate.
Of the five renderings submitted to the city for the project, three of them were from the perspective of a motorist on the highway. The other two are identical street level views, one during day and one at night. None of the renderings show the pedestrian experience up close to the structure.
The final design stands stands 57 feet tall with the corner billboard rising to a height of 73 feet.

Vickie Yates Brown, Nucleus president and CEO, described the garage’s design as “fun and innovative” in an interview with Business First‘s Marty Finley in March 2015. She added that the structure would “be very bright and eye-catching.”
“The South Preston Street corner at East Jefferson Street will feature a design element that includes the corner being recessed into a concaved [sic] formed space that highlights a freestanding vertical LED lighting element with surrounding frosted acrylic panels, and aluminum mesh screens above,” reads the staff report from Metro Louisville’s Urban Design Administrator. “The garage structure’s design includes a mix of masonry clad columns and pilasters, E.I.F.S cornices, exposed precast concrete, and aluminum mesh screen panels used for future signs and images. The buildings metal panels will have the ability to be illuminated with changing light colors and the design features vertical LED light strips that are placed between open wall bays.”

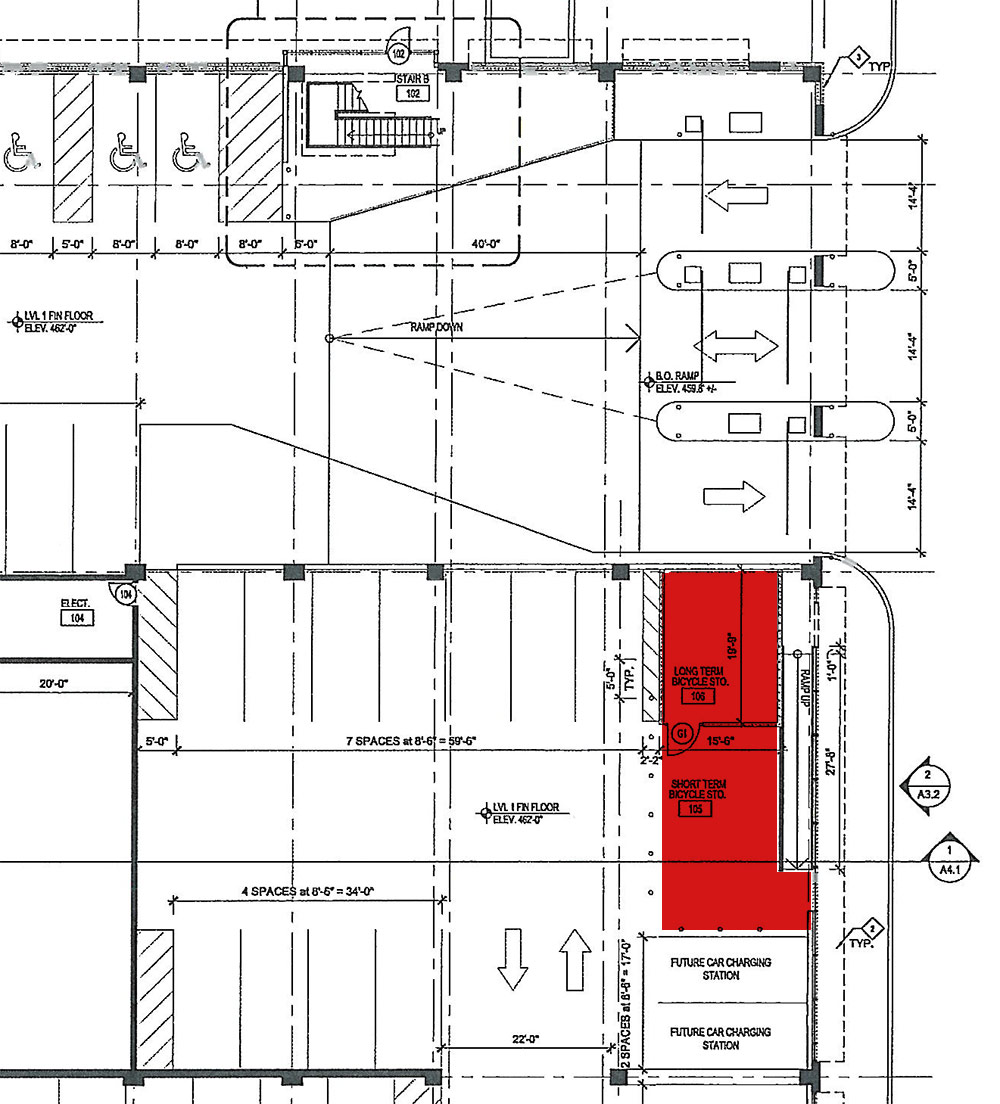
The garage has been designed to include interior bike parking on Preston Street—called the “Bike Hostel”—but, following the sidewalk, the entrance to the bike parking is nearly 750 feet from the main entrance to the first Nucleus building. Until the rest of the block is built up, cyclists are better off locking up to a rack right next to the office building.
Brown told Finley that the foundation is “trying to encourage people to ride their bikes and put them in a safe place.” Electric car charging stations are also provided in the garage.
According to a site plan submitted to the city, the parking garage contains 832 parking spaces for cars—including 17 handicap spaces and seven electric car charging spaces. Those documents also indicate that only four short-term bike parking spaces and 12 long-term bike parking spaces are included (about two percent of the number of car spaces).
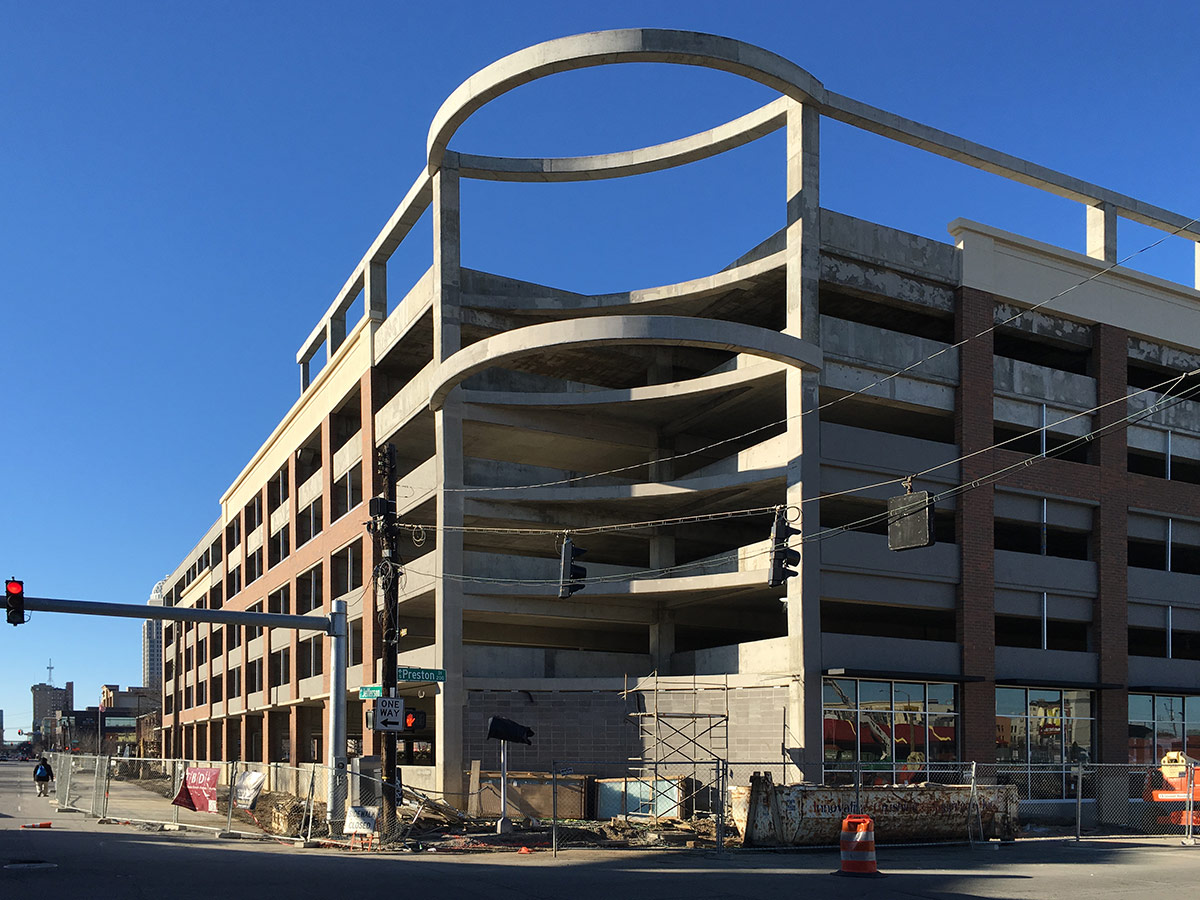
This investment, of course, is all about parking cars. Despite Nucleus’ central location, the University of Louisville Foundation appears preoccupied with providing plentiful and easy access for private motor vehicles. “Safe and convenient parking for our tenants and visitors is one of our top priorities,” Brown said in a press release in September 2014. “Parking is at a premium downtown,” Brown told Finley last year. “It’s going to be a welcome addition.”
No matter its design merits or whether so much parking is needed, the garage is fundamentally changing this corner of Downtown, and we would all do well to fully understand how. For all the talk over creating a deadened canyon with a parking garage along Third Street for the Omni Hotel & Residences, no such public debate came of this proposal just five blocks away.

Ultimately, Metro Louisville Planning & Design recommended approval of the garage to the DDRO. “Staff finds that the project substantially complies with the design guidelines of the Downtown Development Review Overlay and that the proposed first floor animated design features mitigate the 50% storefront requirement along E. Jefferson Street,” the staff report said.”
That recommendation for approval came with a series of suggested conditions including that storefront windows and stair towers use clear glass or glass with minimal tint, that the Bike Hostel and electric car charging stations become operational immediately, and that a plan governing street trees be followed.
The Board of Zoning Adjustments also granted the project waivers to eliminate a requirement of at least 50 percent of the ground facade used as retail and to set back the corner along Jefferson Street for the LED strip design element.
In many ways, this decision reads like a prelude to the Omni’s garage debate. It was here that “promotional images” on the building facade and “acrylic window boxes” were declared “an engaging pedestrian experience” in the opinion of Louisville’s Urban Design Administrator. It was with this decision that the poor urban quality created by slicing a highway through the city was justification for more street-numbing design.
“The first floor facade facing E. Jefferson Street features graphic acrylic window boxes and other promotional images highlighting the campus as an attempt to mitigate the LDC 50% storefront requirement by providing an engaging pedestrian experience,” the city’s staff report continued. “This mitigation is initiated because of the site restrictions imposed by the close proximity of I-65.”
We’re thrilled the University of Louisville Foundation is making such a substantial investment in Downtown and look forward with excitement to the completion of the Nucleus block—it’s going to get people spending time here and spending money here at local businesses. And the kind of entrepreneurship the program is encouraging is, without a doubt, needed in Louisville today.
But let’s tailor that substantial investment in a tattered edge condition in a way that can help bridge barriers and create a more lively community. This isn’t about just adding retail or paying attention to urban design. It’s about an attitude that the street matters. That every street in Downtown Louisville can make the city a better place. Even streets facing a highway.

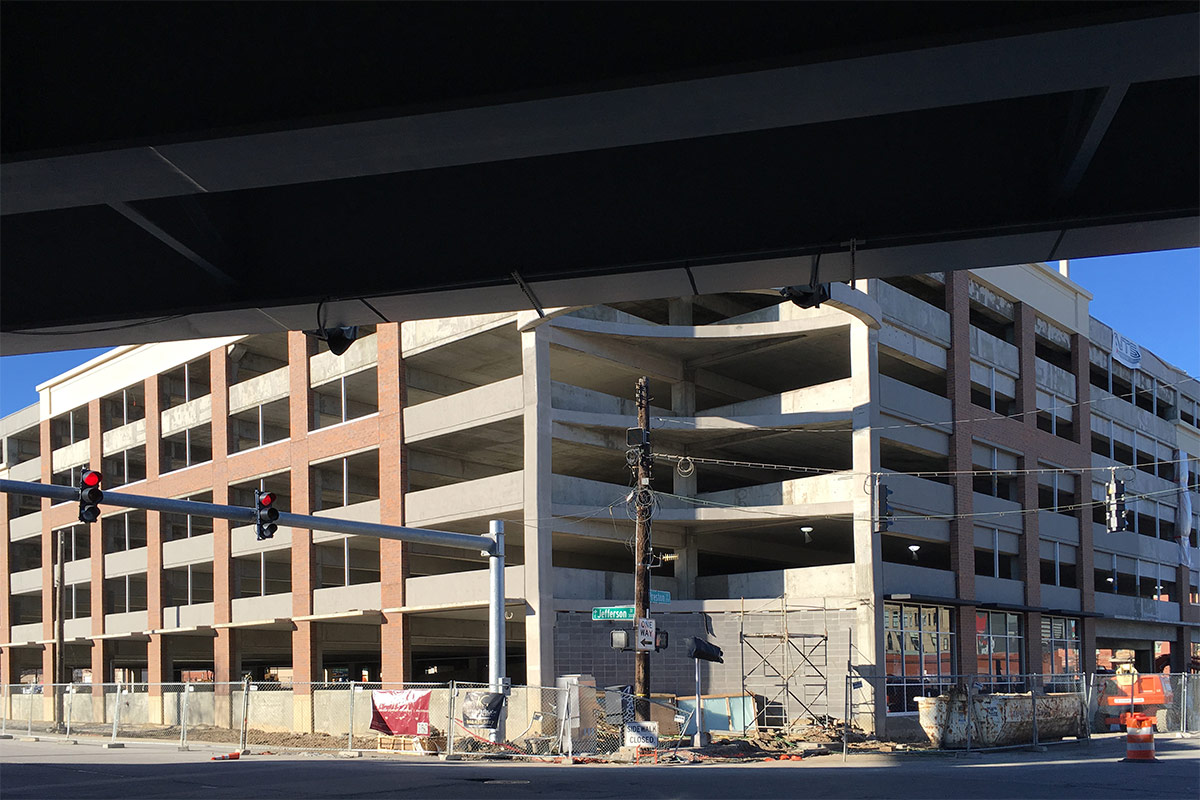

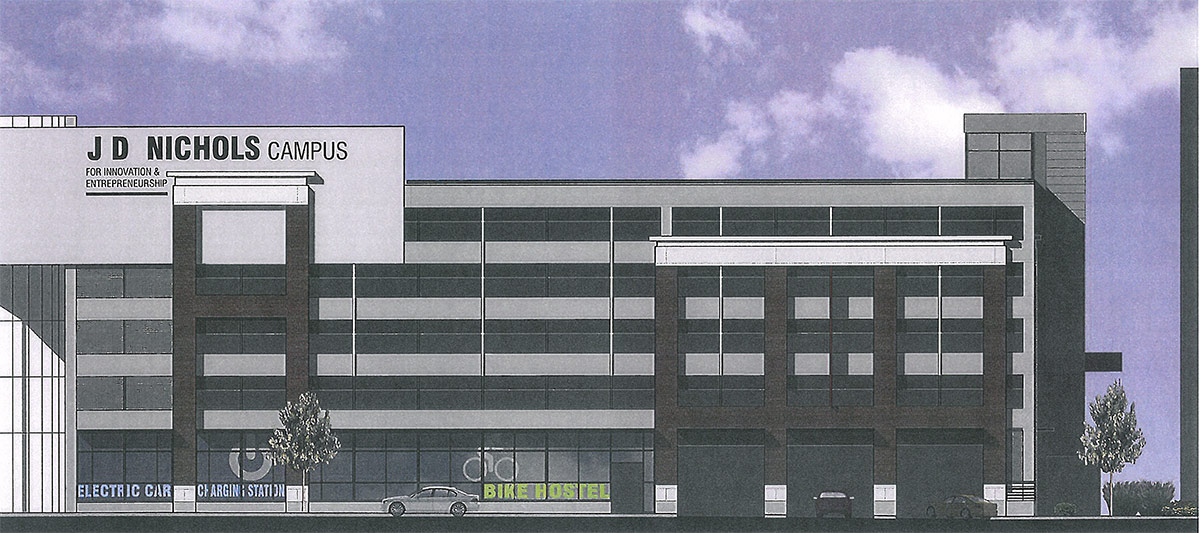
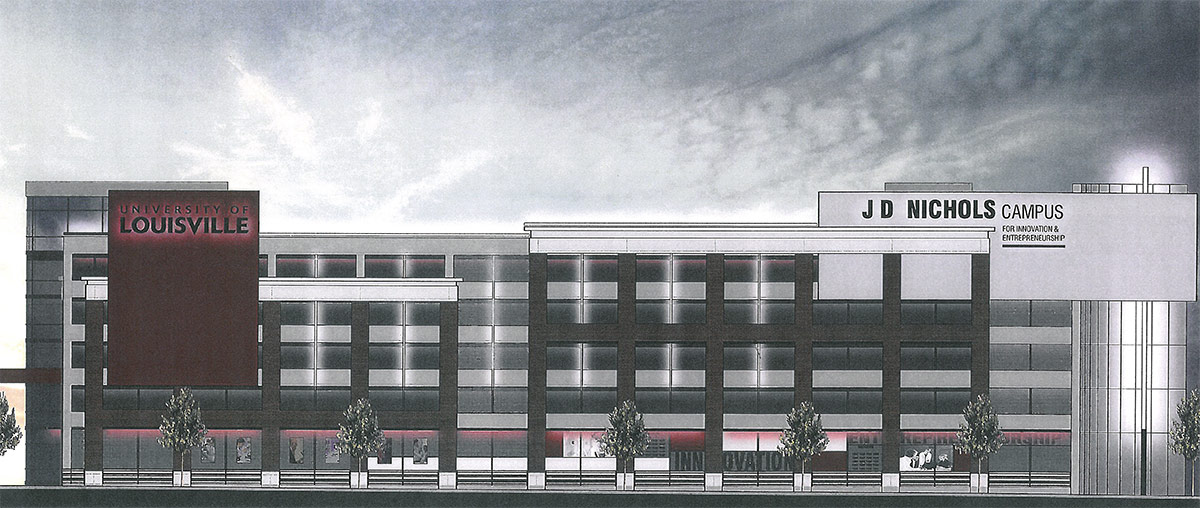
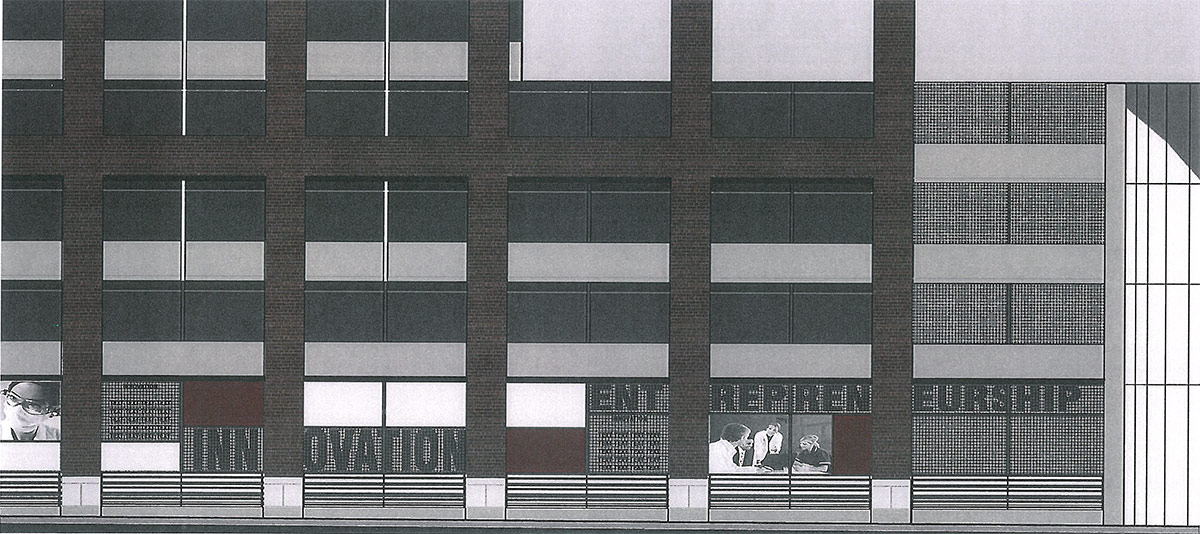
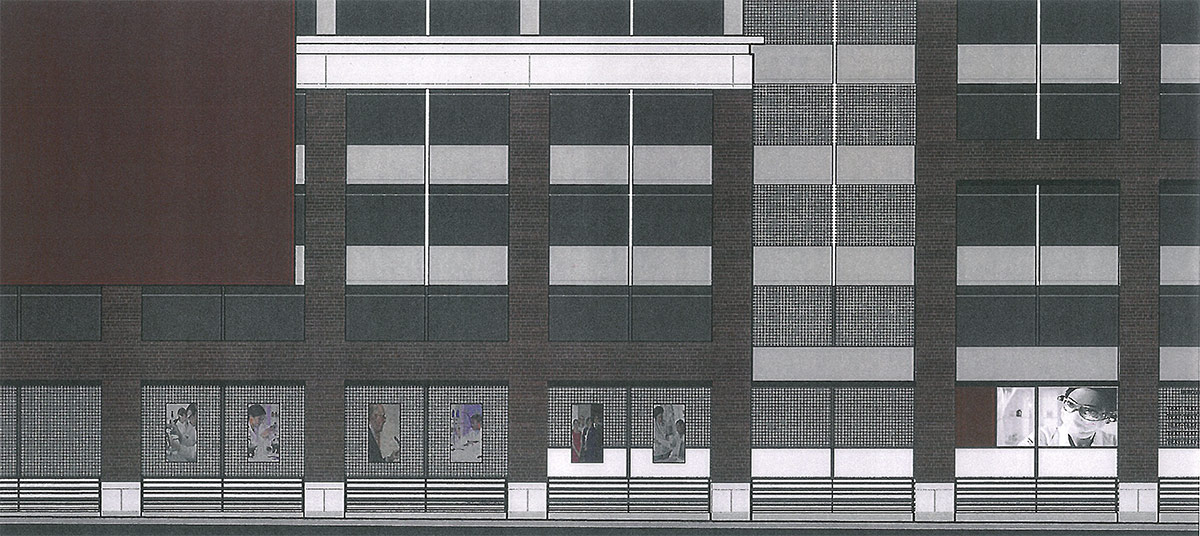
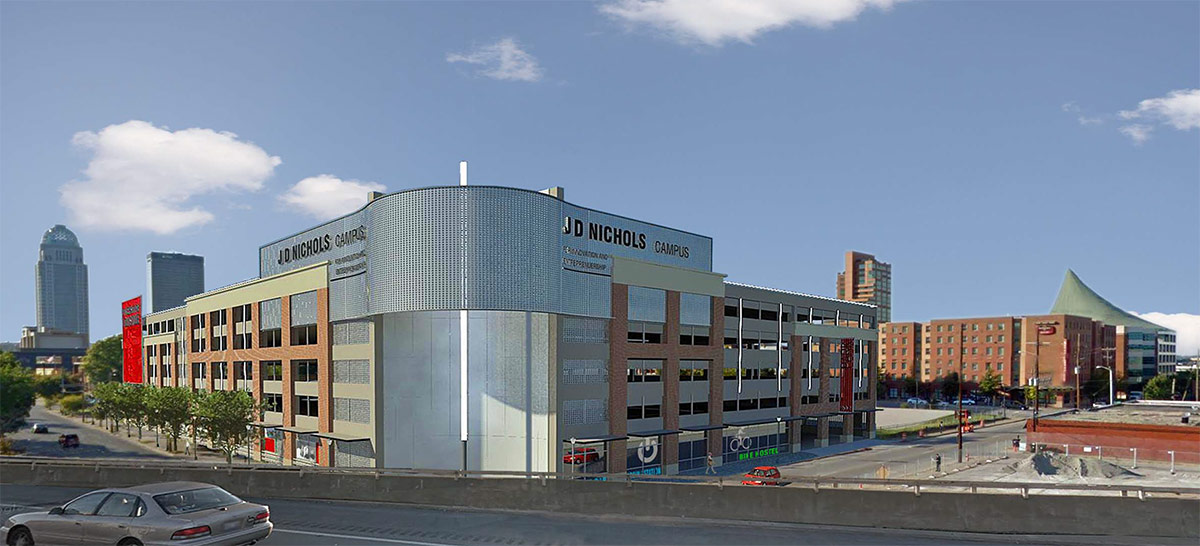
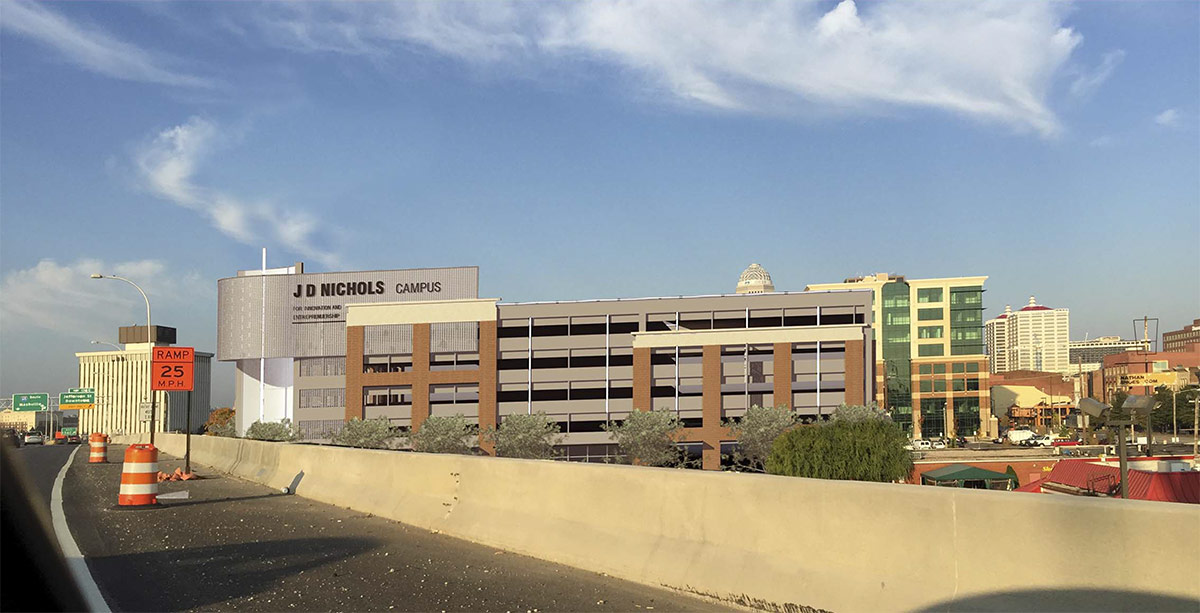
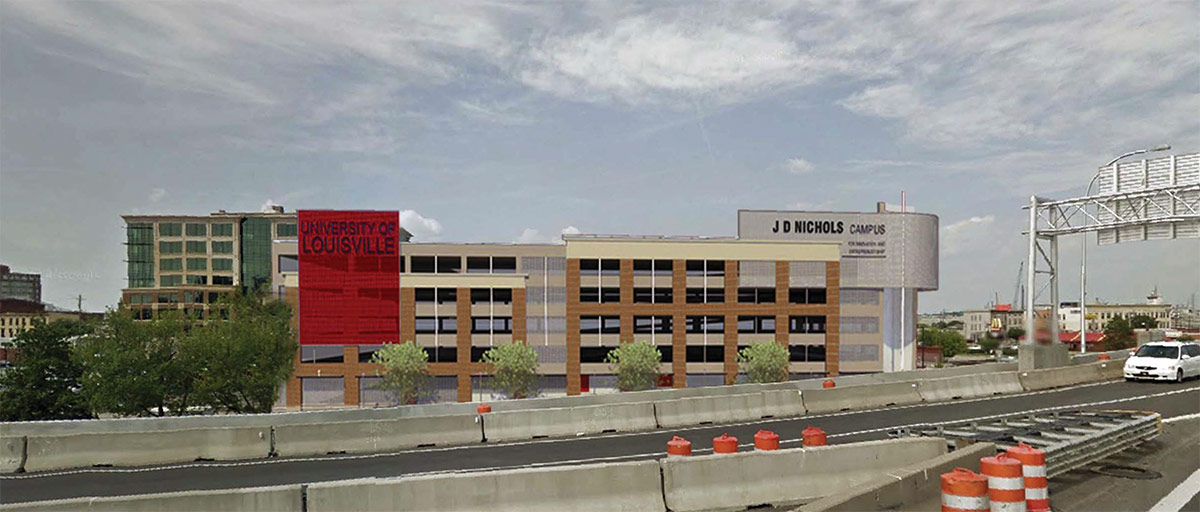

Are there any uses in the Nucleus building that get people going into it in the evenings or does it just turn off the lights and die after work? I could imagine there being some event space for lectures and presentations and maybe that would do a little to mitigate the void it’s creating. It’s a nice building no doubt, but it’s so sad that we continue to build buildings like this, especially when right across the street you have other things to make the area lively and interesting like Haymarket, the hotel, apartments, a Jimmy John’s open at all hours, and other retail space that appears to be for lease, which could make that block even more interesting.
I live across the street from the Nucleus building, it pretty much closes up shop after 5pm. There is nothing going on in the building to engage the community, it might as well be in a suburban office park. 1st floor retail would go a long way towards revitalizing the block.