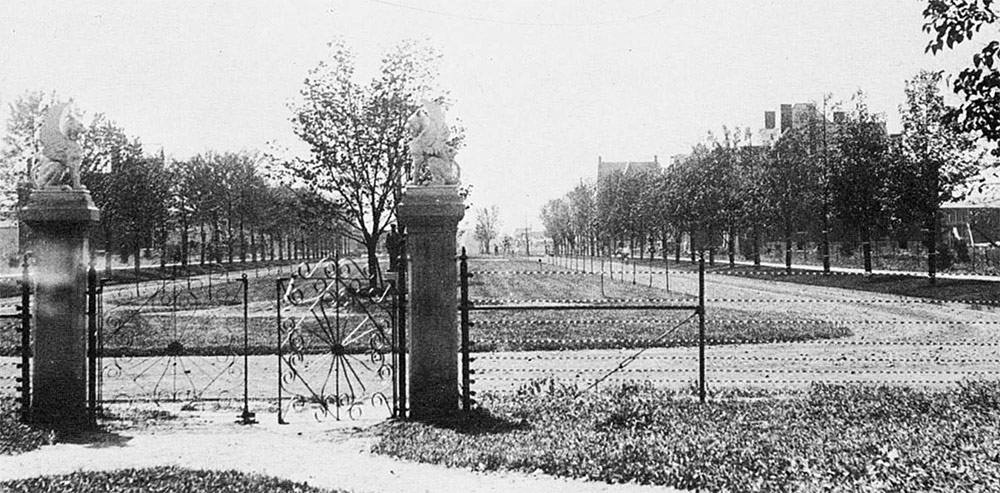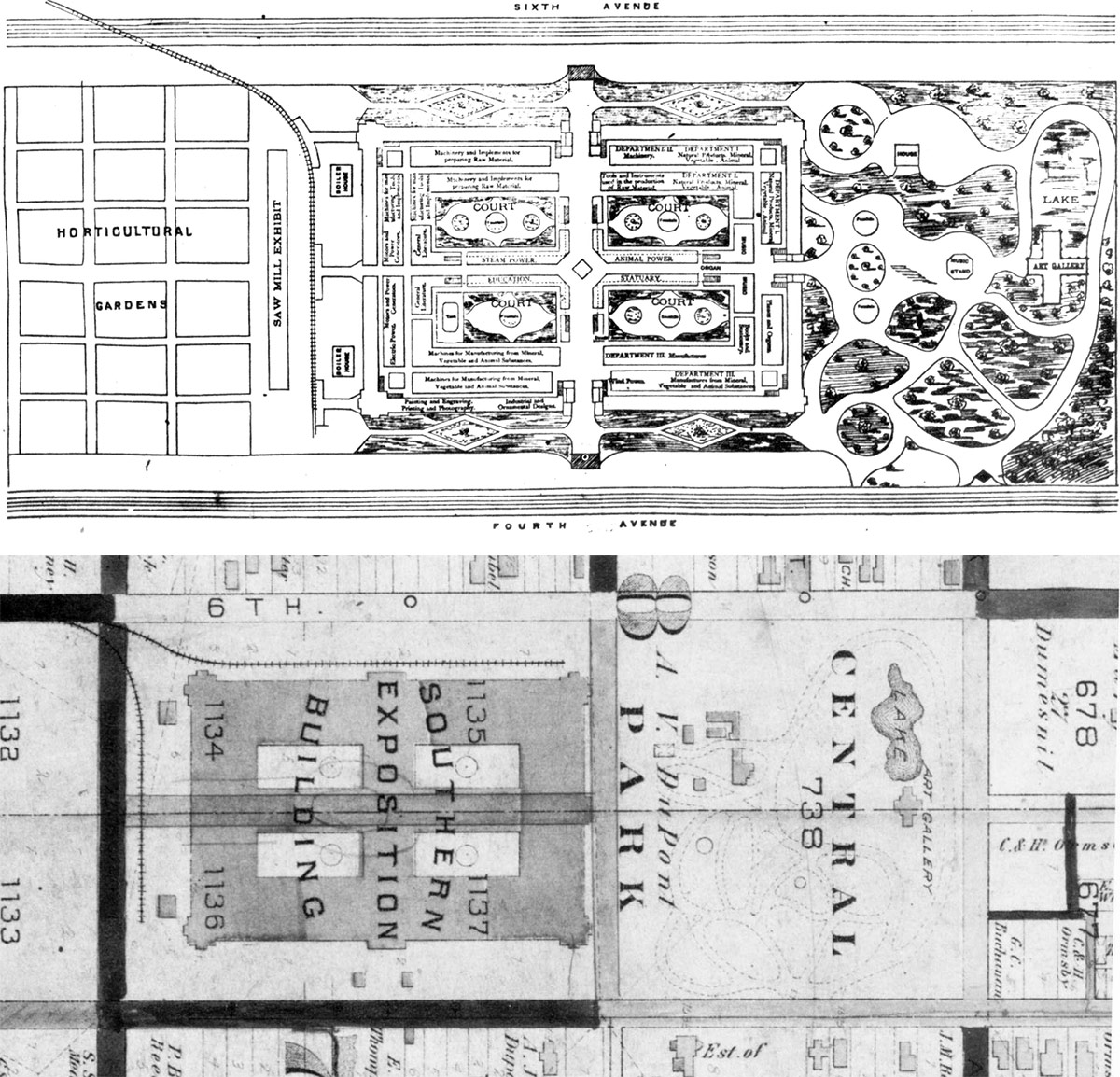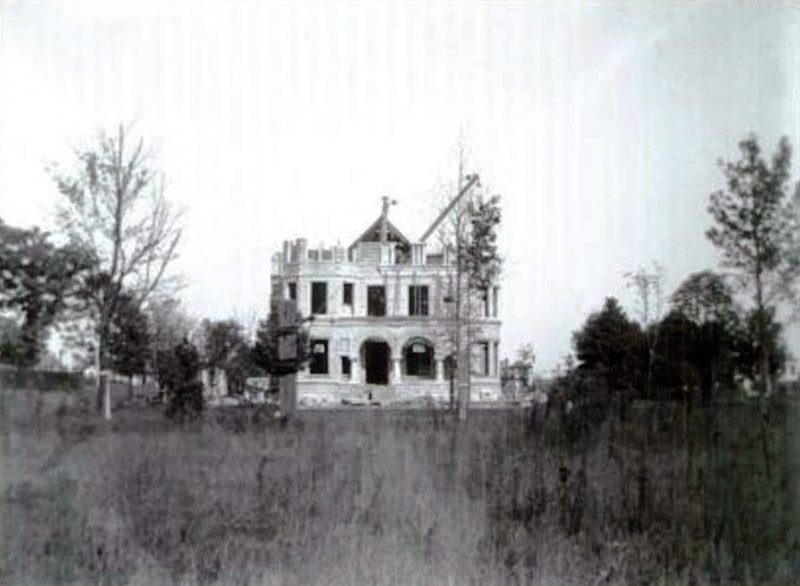[Editor’s Note: Louisville has made some pretty amazing achievements in its first 238 years—but it’s made a few blunders along the way, too. This week, we’re launching a new contributed mini-series documenting eight of the best and eight of the worst decisions, ideas, or projects that have profoundly affected the city. This list is by no means complete—and you may have strong opinions of your own about what should be on the best or worst lists. Share your thoughts in the comments section below. Or check out the complete Best/Worst list here.]
Louisville’s most picturesque residential street is unquestionably St. James Court. Set within the elegant Victorian Old Louisville neighborhood, St. James Court is an aesthetic delight of distinctive architectural styles centered around a park-like median and a sculptural fountain. All who visit this area would love to live on St. James Court.


The famous street was developed in the early 1890s by the Victorian Land Company, whose president was William Slaughter. Slaughter purchased the land that once was occupied by the Southern Exposition, a major national exhibition that promoted Louisville products and manufacturing in the 1880s.
The Southern Exposition’s expansive display hall covered the entire area bounded by Magnolia Avenue to the north, Fourth Street to the east, Hill Street to the south, and Sixth Street to the west.
Slaughter patterned his residential layout on fashionable English-inspired neighborhood, and hence the reference name of St. James.

All of the resulting house designs were among the best in the city, beginning with the crown jewel, Theophilus Conrad’s mansion at 1402 St. James Court. This Richardsonian Romanesque-style design by the firm of Clarke and Loomis in 1893 is a magnificent structure, both inside and out. The ornamental detailing is superb.
William Dodd, one of the city’s leading architects also lived on this street. So did Alice Hegan Rice, author of Mrs. Wiggs of Cabbage Patch.

The first weekend in October spotlights this beautiful streetscape with the St. James Court Art Show. Artists from around the country set up colorful booths to sell their unique artwork. It is a highlight of the local social scene.
Simply take a stroll along St. James Court—and it’s equally appealing intersecting pedestrian street, Belgravia Court—and you’re sure to have one of the most pleasant visual experiences in all of Louisville.



Conrad actually built a house on Second Street to live in while the mansion was under construction . Then he really ticked off the neighbors when he constructed the Flats.
The St. James Court Association is the second oldest in the country .
the dodd house for the win
Which “Dodd House”? There are two “Dodd house”(s) on the court. Dodd built his first home on the court ca. 1894 at the northeast corner of St. James and Belgravia, then 33/35 St. James, now 1469 St. James (you can see it in the table of six photos above) a restrained, balanced design with an unexpected flair-up of a turret that probably was a counterpoint to the turret on the near opposite corner of Belgravia (ca. 1891).