Unless you’ve gone out of your way to explore what lies steps west of the Ninth Street Divide, you may never have seen it. An ancient complex of two-story buildings and weathered brick walls at Rowan and 13th streets carries ghost signs declaring it the Queen Products Company. An older, fainter sign recalls the Louisville Mill Roll Corrugating Company. It’s been hunkered down here by the floodwall for more than 150 years, by some estimates. Its cast-iron-columned facade has weathered floods, storms, tornadoes, and the destructive decay of the 20th century.
The structures were never really vacant—there was just nothing much to see. Until now.
Thursday, tech company Interapt announced plans to make the corner its headquarters. Owensboro native Ankur Gopal founded the company in 2009 and serves as its CEO. Interapt plans to invest $3.7 million into its new home, remaking the historic structures with an eye toward history and a foot firmly in the future.

The project features a team of usual suspects. Gill Holland is the figurehead behind the Portland Investment Initiative (Pii), which purchased the complex last spring for $925,000. Pii, now in its fourth year, is a 10-year, $24 million campaign to bring new life to the Portland neighborhood. Shine Contracting, headed by Gregg Rochman, works with Pii to renovate its properties. And in turn, Jeff Pickett and Nick Passafiume of Pickett Passafiume Architects help imagine what those plans might look like.
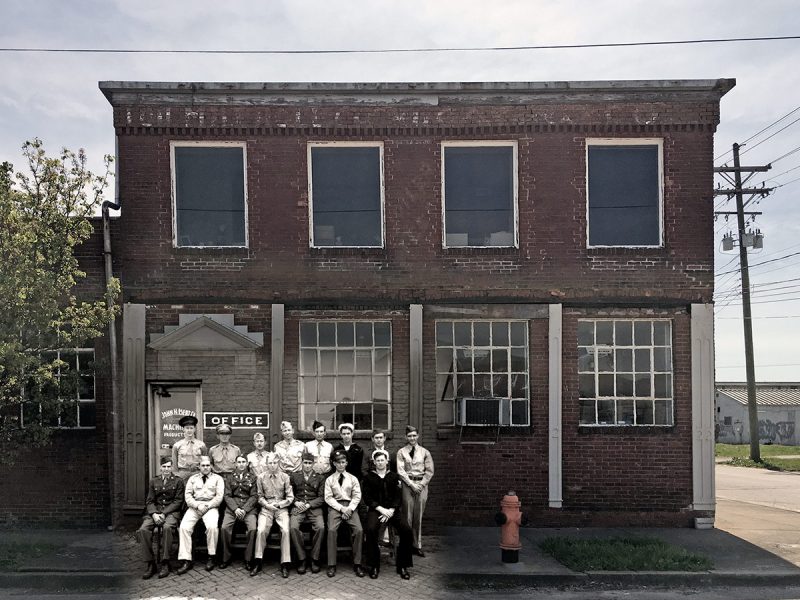
Reference; Building photo and montage by Broken Sidewalk)
But the big surprise is that Interapt has already moved in. “All 30 to 40 employees are moving in beginning today,” Holland told Broken Sidewalk on a phone call Thursday. “There’s a bunch of desks and people are working already.” Almost half of the complex’s 22,000 square feet was in use as office space by its previous owner, The Baughman Group, making the move easy.
“We came in today,” Aly Goldberg, Interapt’s communications consultant, told Broken Sidewalk Thursday. She said quiet Rowan Street had been a flurry of activity for the company. Friday morning, she will meet with painters at the site.
“This is exciting. There’s so much going on over here, especially in the Portland neighborhood. It’s going to be a great place for a startup.”
But the new digs may take some getting used to. Interapt moved from the Atria building on East Market Street—and the new-construction amenities it offered.
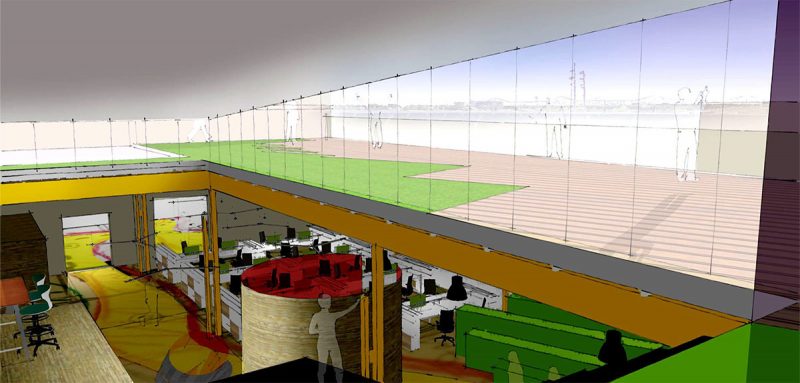
Interapt will grow into the entire complex over time. PPA came up with some ideas and concepts of what the eventual office might look like. And, as you might expect, it looks like a hip startup. Concept plans shown to Broken Sidewalk depict a creative re-imagining of former manufacturing space into an open and airy work environment. Think tall ceilings, skylights, and exposed industrial beams interspersed with colorful additions that make the space pop. Maybe even a slide or a basketball court.
“Ankur has a really cool design for what he wants to do with the building,” Holland said. “If he can pull it off it will be epic.”
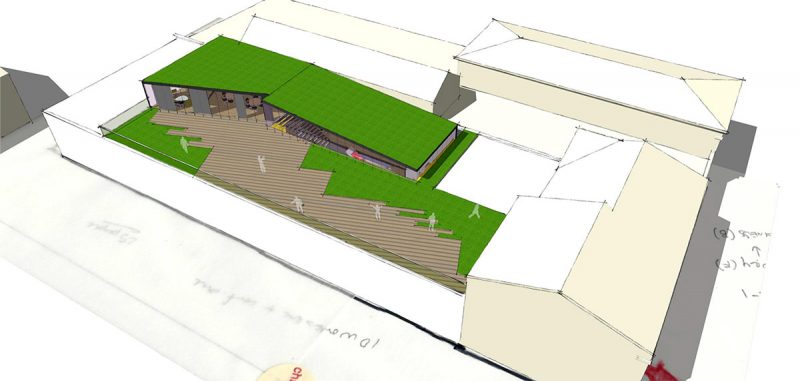
The idea right now is to house open office space on the ground floor. A mezzanine connected by a dramatic stairway could lead to common spaces and a rooftop garden. And for a two-story building, this thing has some dramatic views of the Louisville skyline. The team is still hard at work on the final design.

On the ground, however, the complex is in varied shape. “Part of the building needs a lot of work,” Holland said, noting that some of the roof requires replacing. “Parts of it need a complete redo.” But that gives the team flexibility to reinvent the structures for the 21st century.
And that’s part of the core concept surrounding the transformation of the neighborhood. Within a few blocks of Interapt, Heine Bros. Coffee has set up its new headquarters and roasting operation, soon to be joined by Falls City Brewing Company. A former freight train depot is being reinterpreted into a fashion hub and another industrial space into a center for film. The University of Louisville is moving its MFA program to an old warehouse around the corner and Louisville Visual Arts Association also unveiled plans to transform its humdrum building into a Portland showpiece. And the blocks keep stacking up.
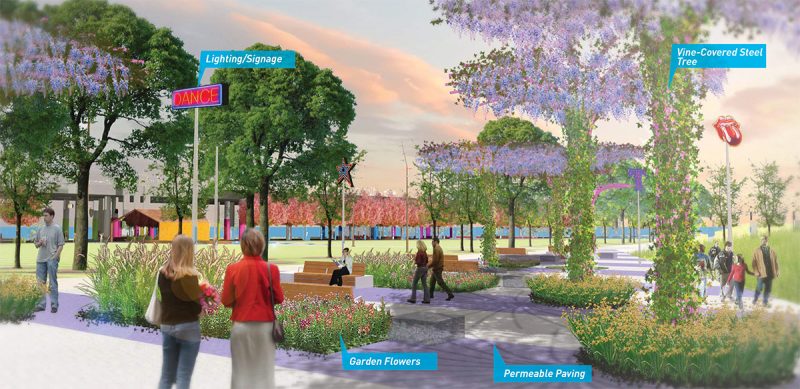
Earlier this year, the Waterfront Development Corporation unveiled its final master plan for Phase IV of Waterfront Park. That project would extend River Road and build a large new park stretching to 14th Street. Today there are barren fields, blank floodwalls, and lost cobblestone streets lurking outside Interapt’s windows. The new park calls for grassy lawns, overlooks, and even a garden of enormous trellis trees covered in dripping Wisteria.
Holland hopes the area can become one of the most pedestrian friendly in the city. He’s currently exploring removing eroding asphalt on some streets to expose historic cobblestones as a traffic calming measure. Eventually, he hopes the building facades can be opened up for retail along the park. The Rowan corridor here is quiet, gray, and disconnected. In the future, it’s likely to be quiet, green, and quite connected.
For Interapt, there’s a long road ahead. The company plans to grow to 250 full time employees—and their renovation plans depend on it. That’s because the Kentucky Economic Development Finance Authority (KEDFA) Thursday announced over $2 million in performance-based corporate tax incentives for Interapt if the company meets its goals. The incentives are part of KEDFA’s Kentucky Business Investment program and the Kentucky Enterprise Initiative Act (KEIA).
“We’ve been working with Interapt for a while,” Holland said, clearly thrilled the project is now public. “We’ve just been waiting for them to get those incentives.”

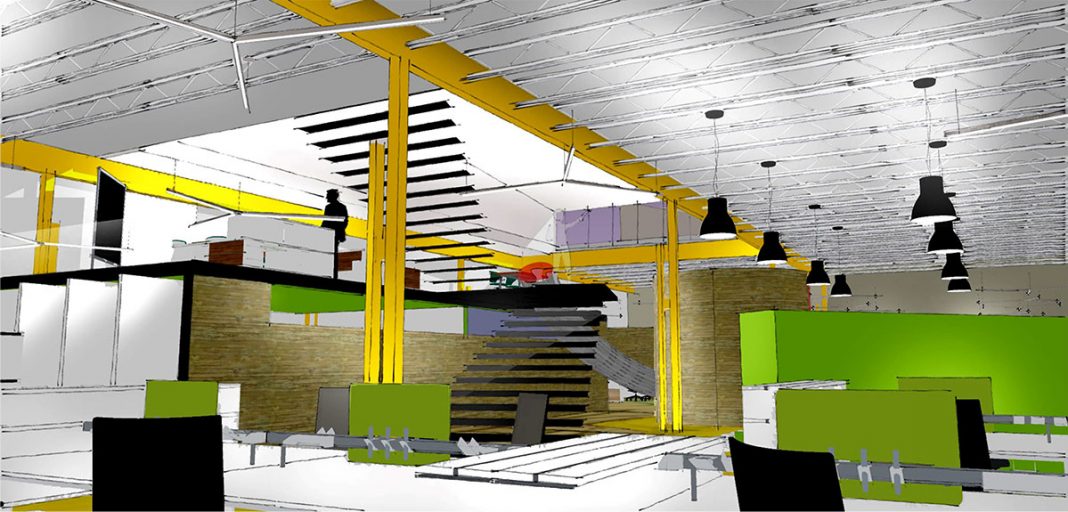
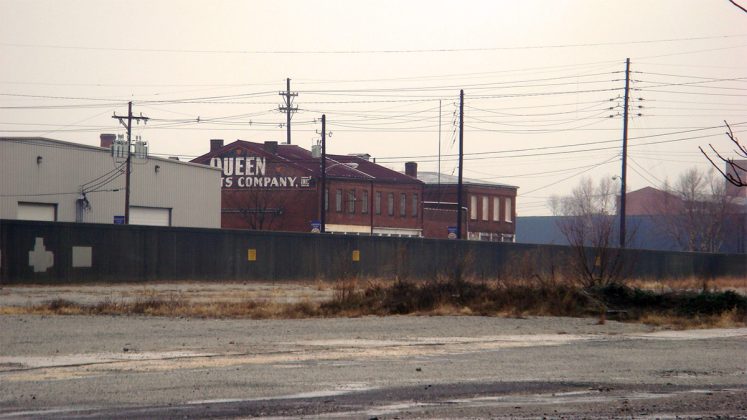
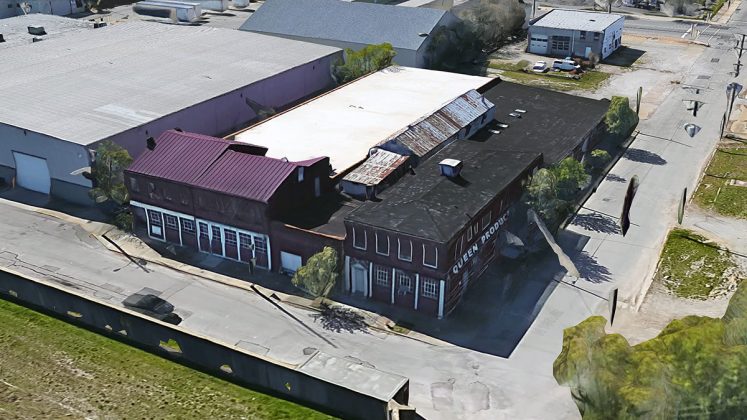
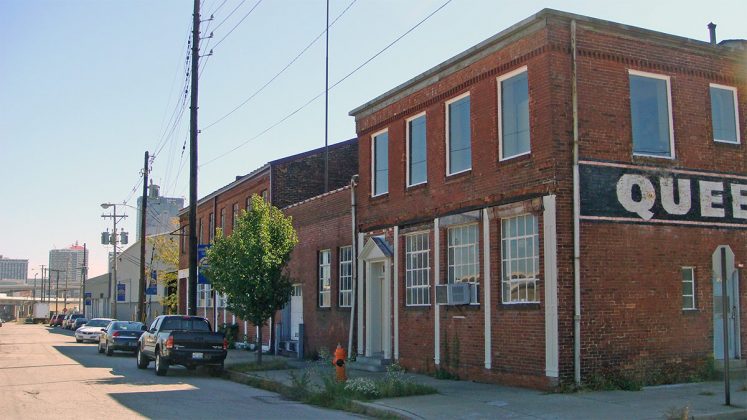
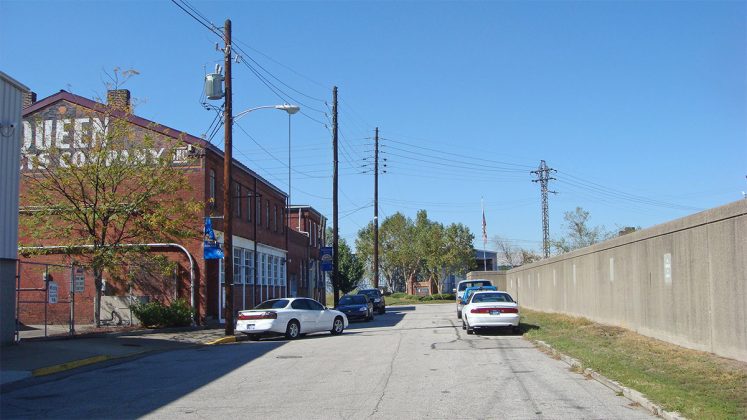
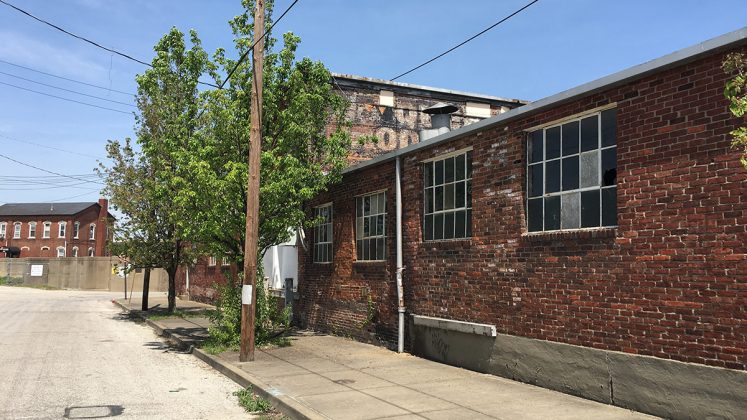
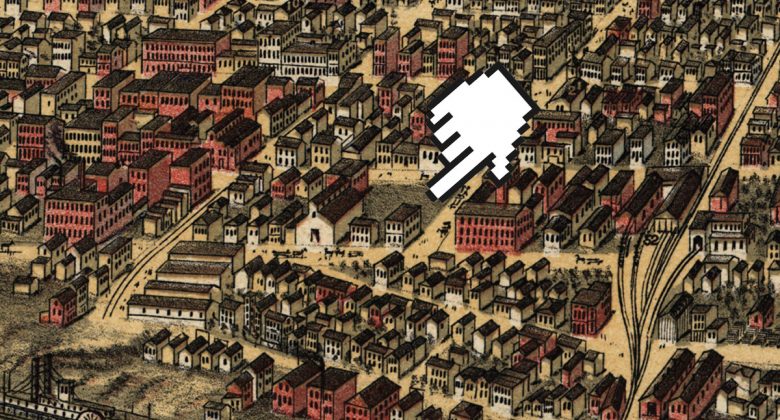
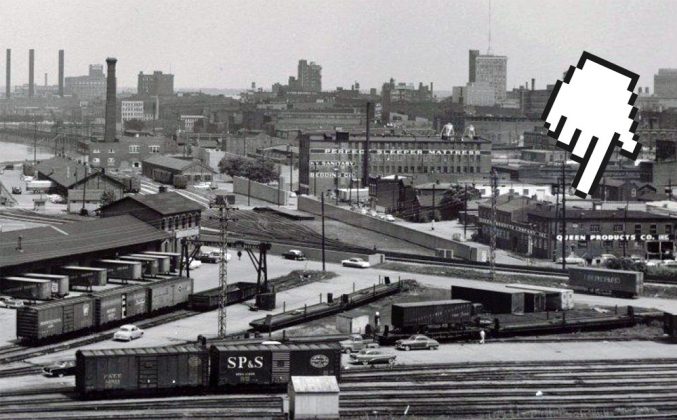
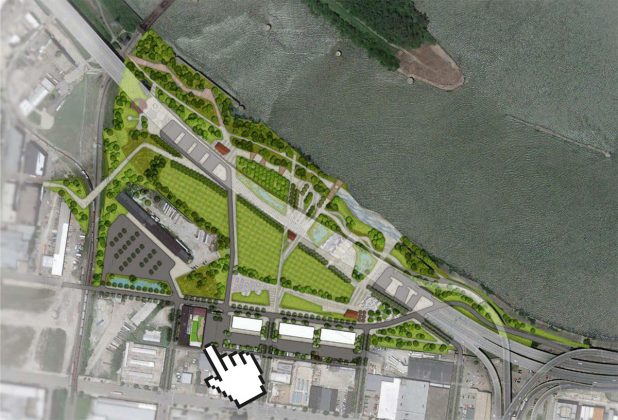
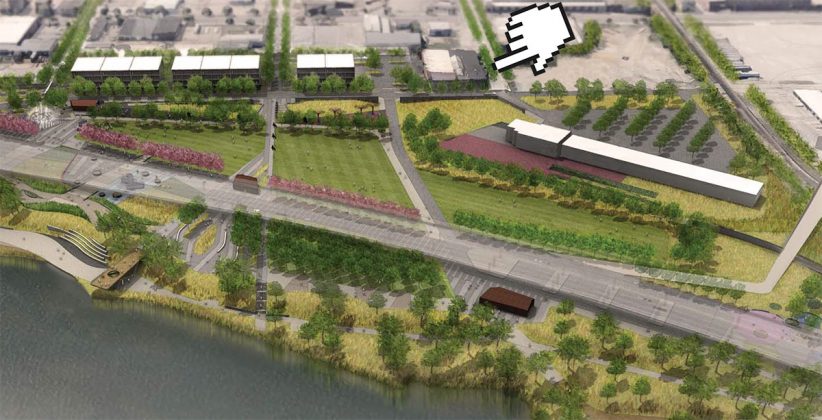
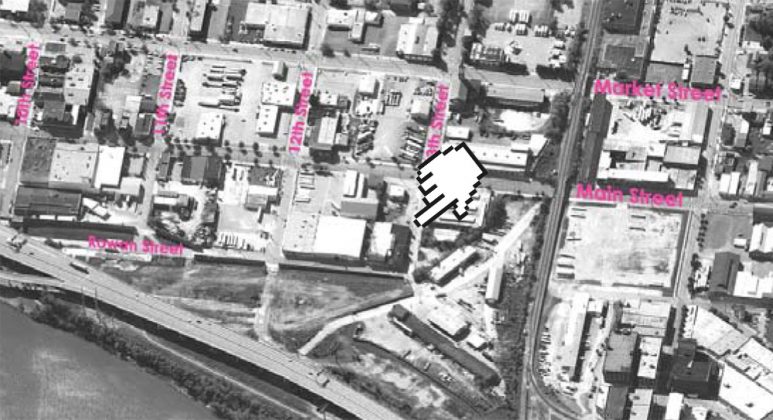
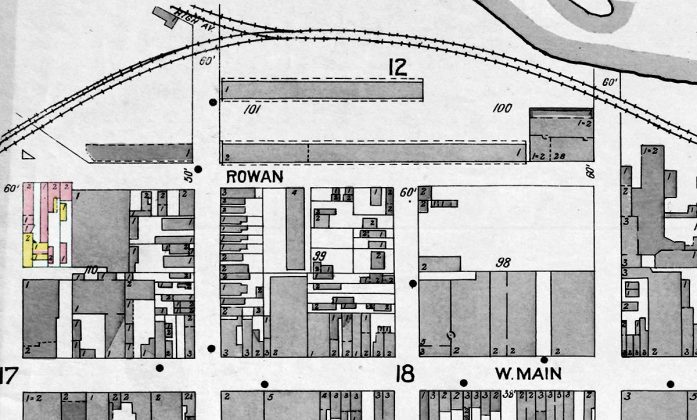
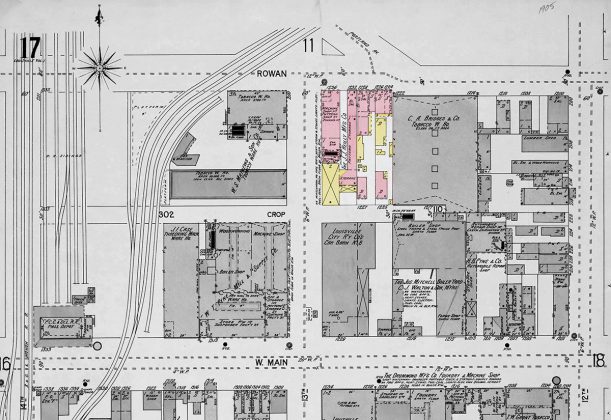
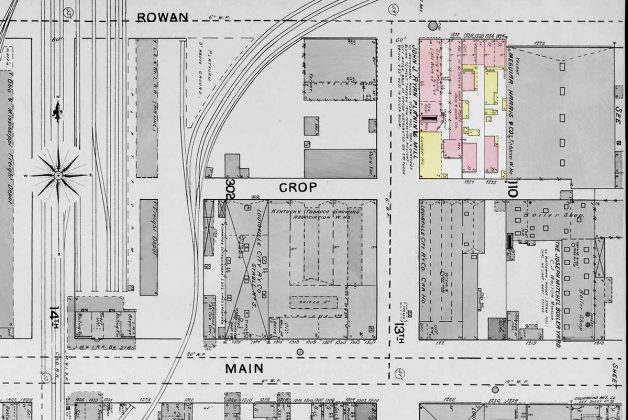

Brandon – I am so glad your back on the beat, as I’ve missed this kind of in-depth reportage that only you seem to know how to do, and care so deeply about.
This is really great news, and glad that Interapt have just jumped right in and seem determined to just work it out as they go along. And while I’m happy for everyone involved (and the upside for both the City and Portland), this just makes me think of Main and Clay Streets, and what could happen with that somewhat similar corner, instead of what the current developer is proposing for that site.
On a completely different note – does anyone know what the plans are for incorporating the old freight terminal across the street into the proposed Waterfront Park extension? Plans show it remaining, and parking to the south, but just wondering what the intent is for the space> And FYI – I’m glad to see it’s not getting demo’d.