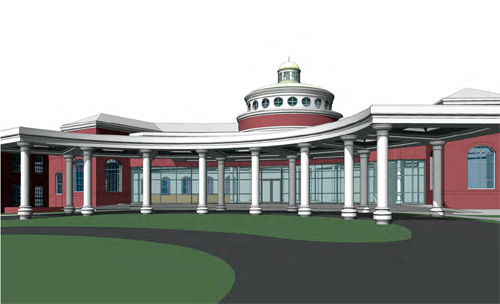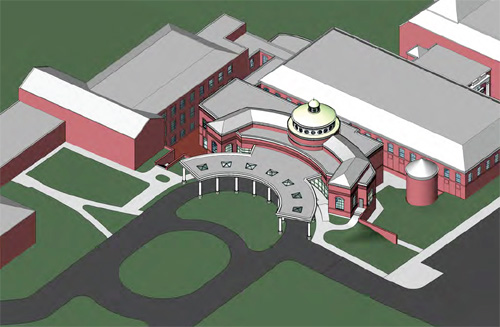
The Southern Baptist Theological Seminary broke ground recently on their nearly $6 million new Welcome Center. The new building will incorporate a large Alumni Room, welcome center and lounge with theater, and a new cafeteria. The structure will be the formal entrance for visitors on campus with a columned circular driveway and a domed roof whose profile will form a new logo for the school.

The architecture of the building has been designed to blend with the rest of the campus, with a few modern twists. Steed Hammond Paul Architecture of Cincinnati, Ohio provided the architectural design services. The expansion project also involves new signage and a landmark tower at the campus’ entrance off Lexington Road.
Latest posts by Branden Klayko (see all)








