The block of Third Street between Muhammad Ali Boulevard and Guthrie Street in Downtown Louisville is a challenging one. On the east side, truly mixed-use cityscape presents itself a series of storefronts below offices and apartments. There’s even the Urban Design Studio on the block, anchoring the sidewalk-level tenants.
But on the other side of the street it’s a different story. On the west side, there’s no retail at all. In fact, two-thirds of the frontage is surface-level parking lots. The other third is a parking garage.
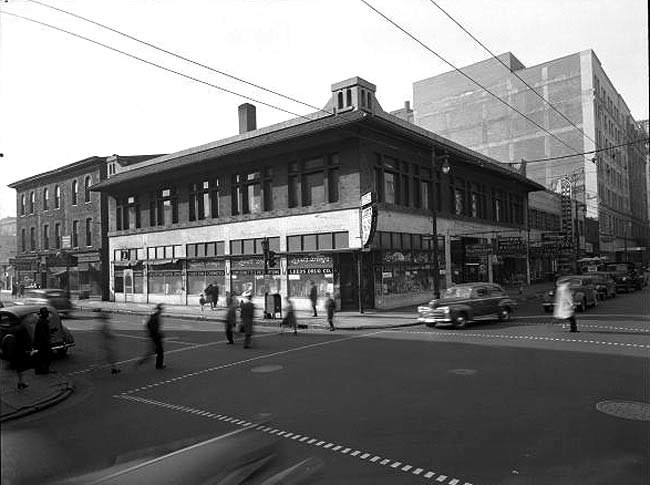
This wasn’t always the case, however. Decades ago, several unique two- and three-story structures lined the block, with this Chicago School–style building anchoring the corner of Third Street and Muhammad Ali Boulevard, then Walnut Street (check out another historic view here). It was a simple, clean edifice that served its urban purpose well. An impressively tall first floor that would have allowed natural light to flood the interior spaces. These old photos show that among the retail on the block was Leeds Drug Store.
We don’t know all that much about the building’s history other than the architectural style suggests it was built in the 1920s or 1930s. If you have any additional info, please share it in the comments below.
After the building was demolished, it became a surface-level parking lot—a very pedestrian unfriendly parking lot. The paved surface was built right to the sidewalk edge with no separation, allowing cars to pull right up over the sidewalk to access parking spaces. The lot was recently repaved as part of the Embassy Suites conversion at the corner of Fourth Street and Muhammad Ali, and this curb jumping issue has been corrected by adding a landscaped buffer between the sidewalk and the lot.
A new problem emerges, however, as an access ramp to the underground parking at the Embassy Suites cuts right through the middle of the lot, seemingly cementing its future as an underutilized flat lot for decades to come by bisecting the small lot and making it difficult to build something there in the future.
In the spirit of Tactical Urbanism, however, I have always thought the parking lot could be used in the interim as a feed truck and food cart venue. The new lot still includes double-stacked parking spaces (two spaces lined up in a row so one car has to move to let the other get out). What if the landscaped buffer included pervious pavers, benches, and picnic tables while those landlocked parking spots closest to the sidewalk could be rented to food carts. You could fit a good density of food options on this tiny block and still maintain much of the existing parking. The proposal would also likely increase the revenue generated from the lot.
The idea comes from similar surface-level parking lot treatments I saw in Portland, Oregon (below). As you can see, the parking lot is completely masked by the foot carts and an impromptu urban edge is formed along what would otherwise be a void in Downtown. It also provides quite a bit of affordable retailing. Consider it a sort of food incubator where entrepreneurs can affordably test out their ideas before going full brick and mortar.

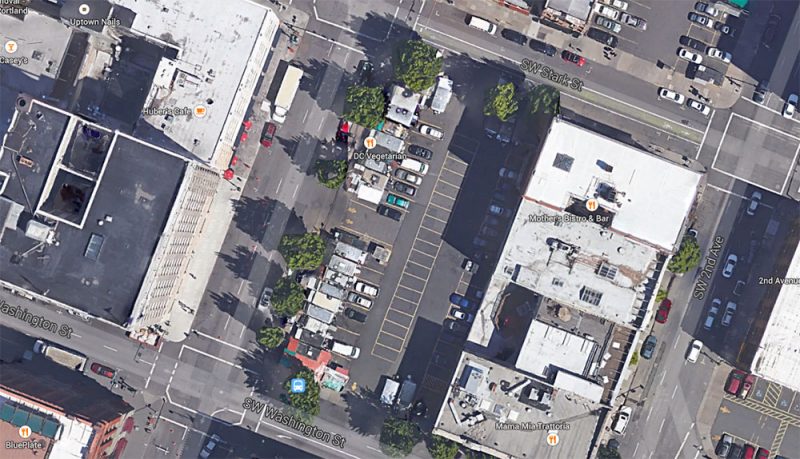

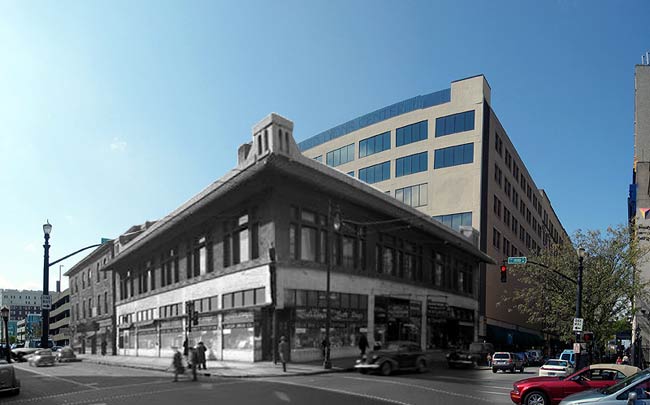
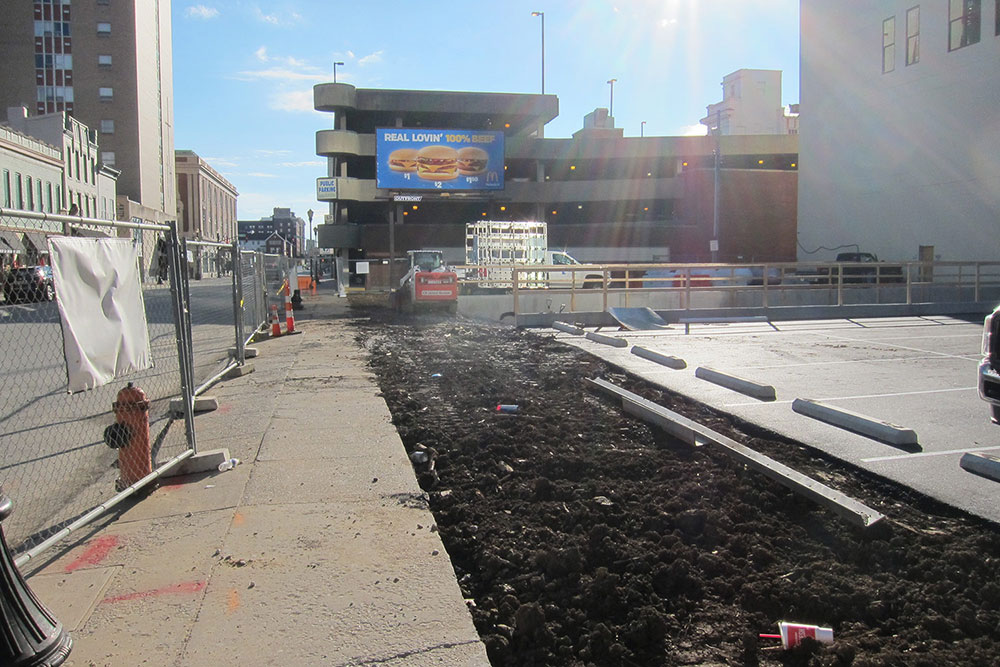
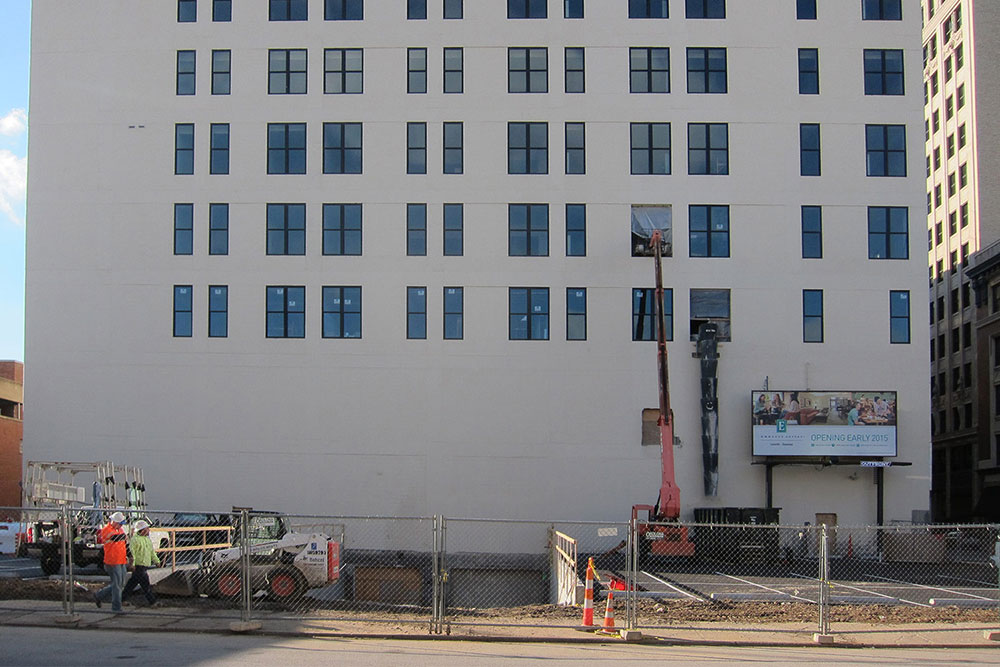

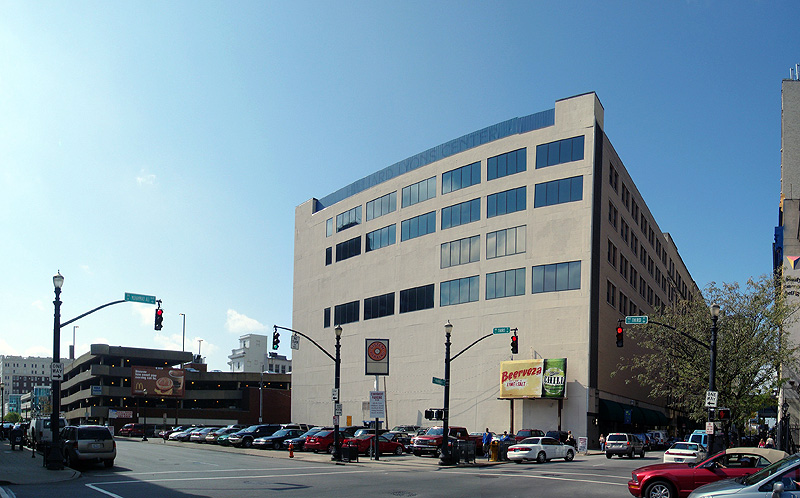

I like this idea. Simple, seems doable, and I could walk there for lunch from work! Food trucks are already nearby (seasonally) for the Food Truck Tuesdays at the courthouse, and the Gray St. farmers market. I wonder if some of the truck owners would be interested in something more frequent like this if rents were reasonable?
From the Sanborn maps it appears that this building was present as early as 1905. It was three store fronts on Walnut and one on Third that were connected into one whole building by 1940. I can send you the images if you’d like.
As for your idea, I love it. It not only provides a service to downtown but makes a surface parking lot more visually interesting.
Actually, I made a rookie mistake and was looking at the wrong corner of the block. There was a corner store as early as 1905 but that was either demolished or incorporated into the building you have images of. I also found another image on the UL website of the Walnut side of the building. http://digital.library.louisville.edu/cdm/singleitem/collection/msd/id/6465/rec/348
Thanks for sharing that photo, Savannah. The details look beautiful. I saw the 1905 Sanborn maps and it does look like the building there was torn down for this new one. It was probably one of the early Louisville vernacular style structures dating to the 1870s. Interestingly, that structure was larger than the newer one pictured here, standing 42-feet tall with three stories.
I think the food truck pod is a great idea. I was also wondering, long-term, if it would be possible to build a 2-4 story building that went up and over the entrance ramp, in a manner similar to the way the Convention Center crosses over 3rd Street. It wouldn’t be ideal, as you would have to deal with the curb cut and gaping hole in the first floor. But it would still be an improvement over surface parking.
I like this idea a lot. I have sketchy memories of that block from the 1950s and 1960s into the early 1970s. I hope someone will see this and help with my memories. I recall a small liquor store and an earlier incarnation of Schupp and Snyders, which may have been on the corner. Some of the block was torn down for the Stewart Dry Goods expansion in the late 1950s. The parking garage came earlier; I don’t remember when it wasn’t there any I remember going to Stewart’s as early as 1953 or 1954. The new addition was a very big deal when it opened, with an entrance on Walnut into the men’s department.
Walnut Street was still pretty busy in the early 1970s. When I was a young reporter at The Courier-Journal a group of us would go to a very atmospheric German-themed restaurant called Kev’s, which was near the Starks Building. Baldwin Piano Company and Lane Bryant were also in that block. In time, Baldwin moved to the suburbs and then closed. I’m doing research on the block of Muhammad Ali between Fourth and Fifth, but more about this block would be interesting, too. When I was a child, Fourth and Walnut was the busiest intersection of a thriving downtown. It was also the site of Thomas Merton’s great moment of awakening.