It’s hard to miss the bright orange Legacy Lofts building half built on the corner of East Main Street and Campbell Street. Originally the idea of developer and architect Mark Isaacs, Legacy Lofts has become the poster child of the recession for Louisville’s condo market. Now that the economy is beginning to stabilize, however, the mixed-use residential project is about to see new life.
Legacy Lofts went to foreclosure auction on February 16 after work ceased over a year ago and Will Realty, headed by David Will and his daughter Kelly Will, placed the sole bid of $1.87 million for the five-story, 38-unit structure. David Will says he believes the project is still viable and hopes to get started finishing the building as soon as possible.
David Will and his team have been conducting brainstorming sessions this week about how to proceed with the project. He plans to incorporate as many of the sustainable features as possible from the 2008 Green Multifamily Building of the Year but admits that the orange color is out. Instead, he plans a few facade modifications to add interest and will use a neutral color scheme of taupe. The overall aesthetic will remain modern.
The condition of the interior still hasn’t fully been determined but, as expected, there has been some decay. Will says he made an emergency walk through during the auction and has sealed up what he can, but a more thorough inspection will be required to determine the extent of work. Anything that is deteriorated or broken will be taken apart and rebuilt – no easy task considering some units were nearly complete when construction halted.
On the inside, Will intends to keep the general layout but is considering combining some of the smaller units. The structure is comprised of two masses containing residential units with an outdoor courtyard in the middle. Will also plans to keep 3,200 square feet of retail space fronting Main Street. He says the vibrancy of the East Market corridor including several planned projects within surrounding blocks convinced him the project is still feasible.
LEED Certification could still be in play. Isaacs designed the building to be a model of sustainability and Will hopes to keep the building green. There’s already a geothermal system comprising 16,800 linear feet of geothermal coils installed under the building that Will plans on salvaging. Legacy Lofts also contains massive amounts of insulation and some walls were double framed for an effective R50 value. Â Much of the gypsum wallboard and insulation has probably fallen victim to the elements, though.
Another green element that could remain is a white roof containing “thermospheres,” microscopic glass and ceramic beads, that increase reflectivity to keep the building cool in the summer and reduce the urban heat island effect. The original design also called for rainwater harvesting to irrigate plants on the interior courtyard.
Will is currently reaching out to those who had expressed interest in the original project. In 2008, 12 units were reserved ranging in price from $125,000 to $525,000. Will must submit his proposed changes to the city, but wants to get construction started quickly. He hopes to have the first units available in as soon as six months. As always, that timeline depends on the condition of the building.

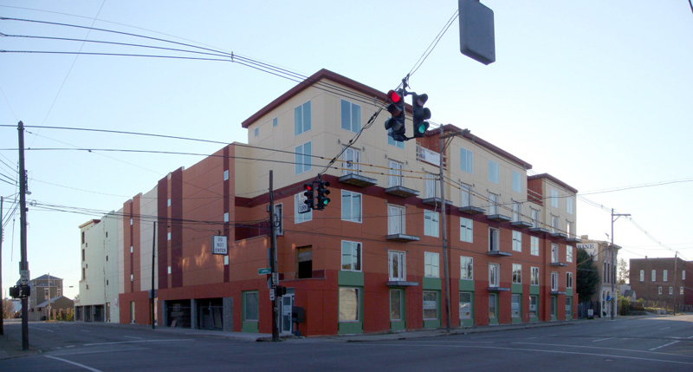

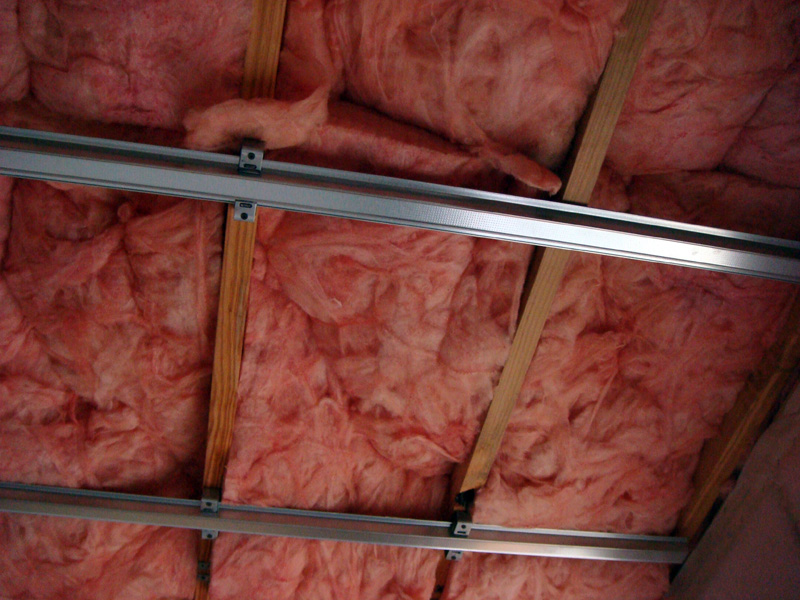
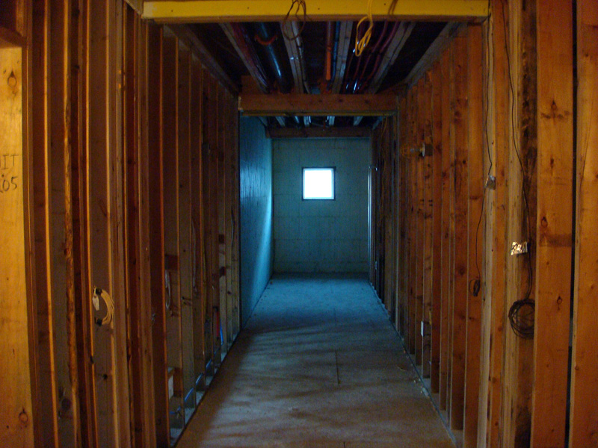
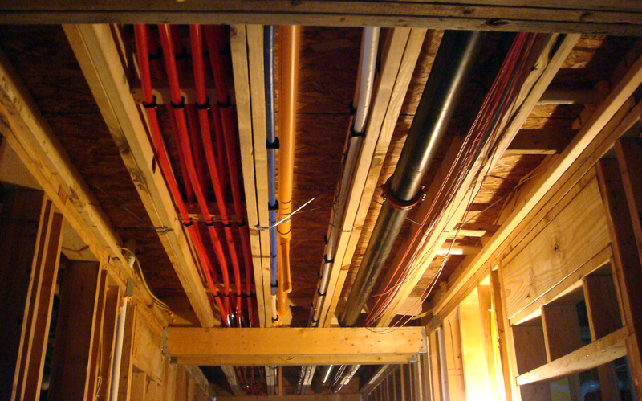
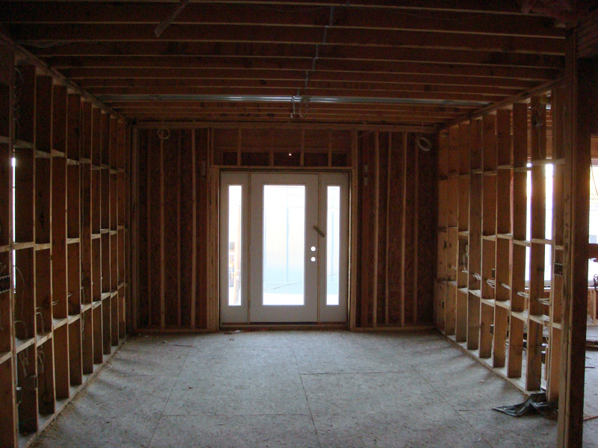
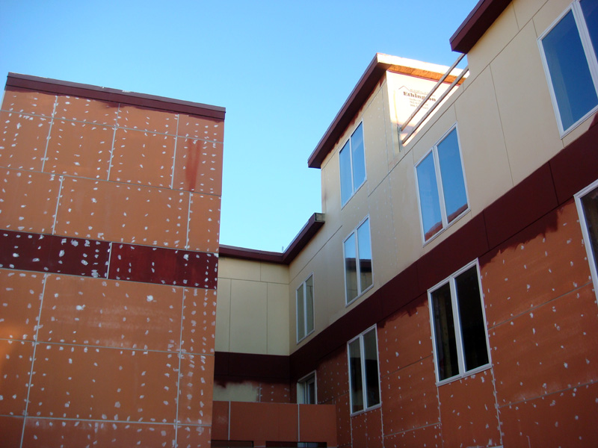
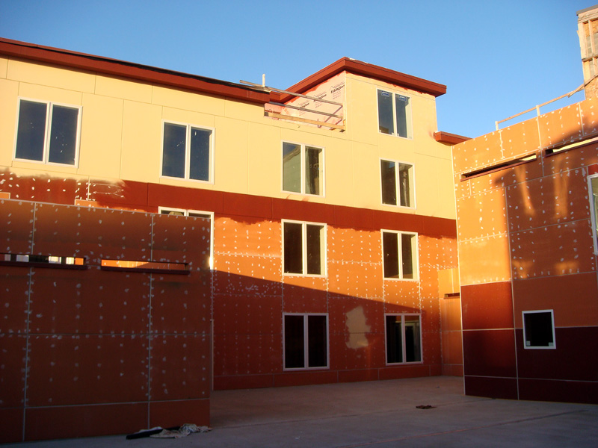
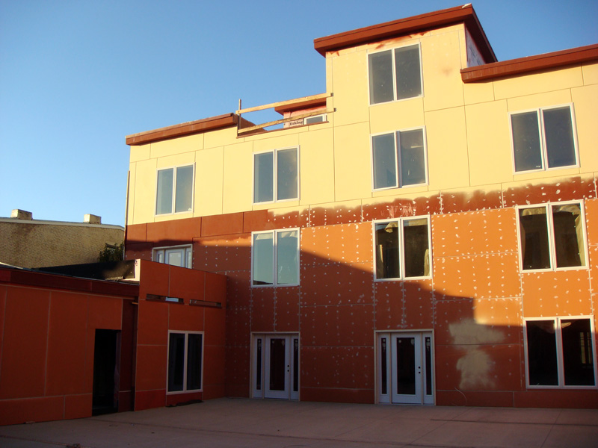
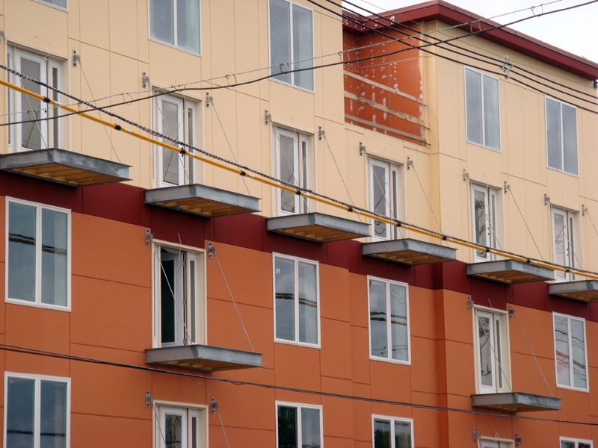
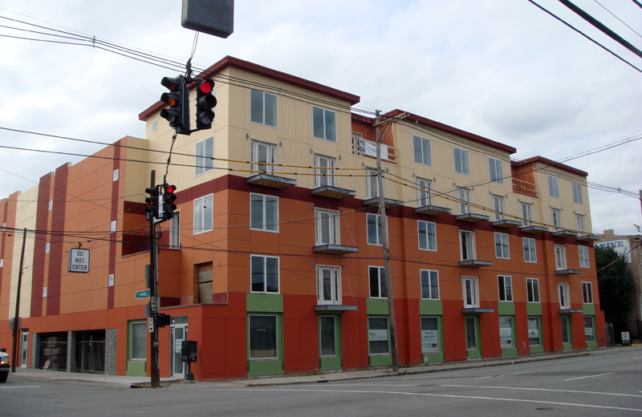
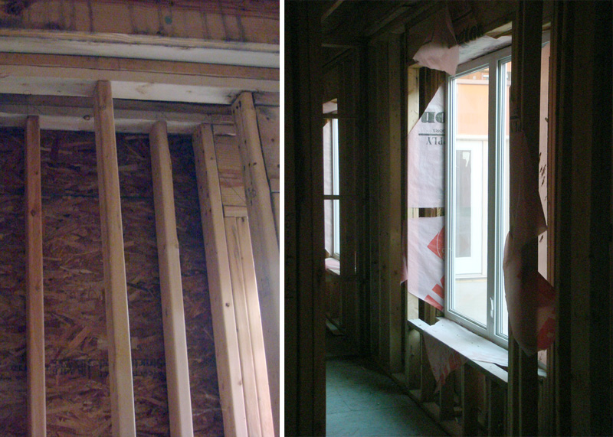
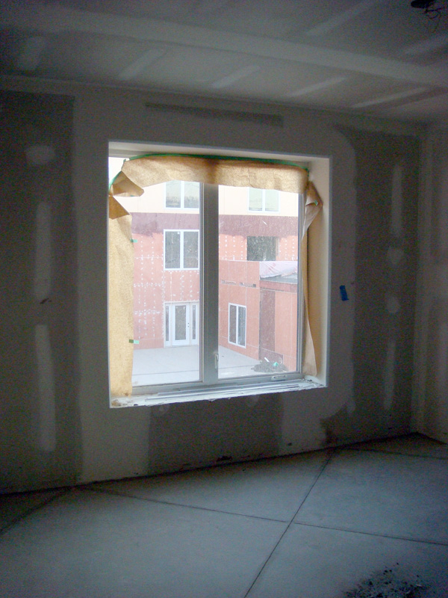
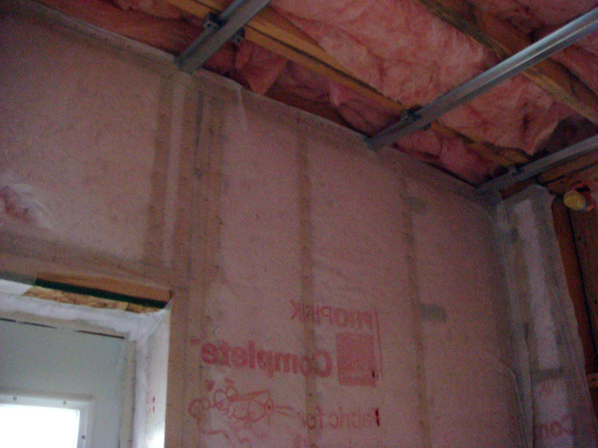
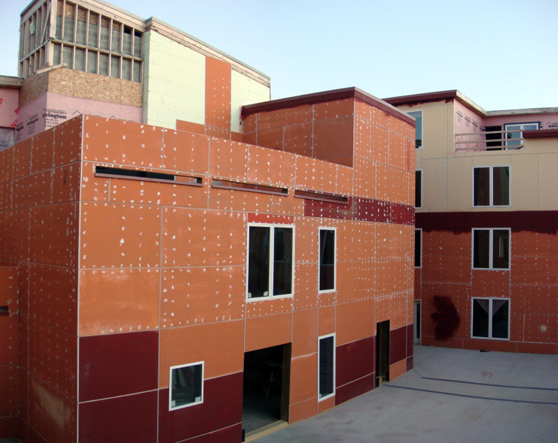
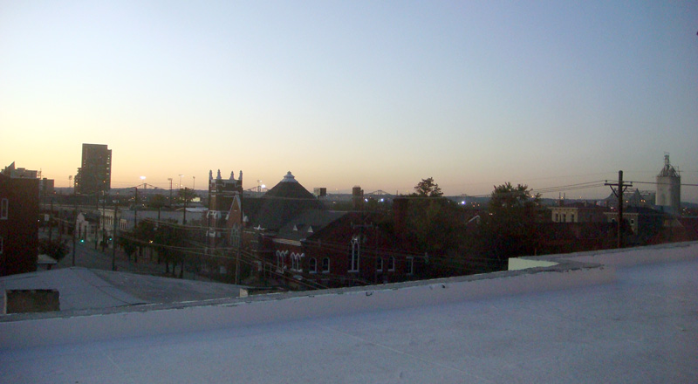

Will only the orange panels be changing? The green doors and dark red trim would add some variety and certainly match taupe. I won't be sad to see the orange disappear but an entire building of taupe would be a bit of an eye sore.
“On the inside, Will intends to keep the general layout but is considering combining some of the smaller units.”
It would be a shame if any of the planned environmental features are scrapped and equally so if lower-priced units are nixed. Through the design, planning, and initial construction of this development, I was a big fan of cool, new, green downtown condo units that could be had for $125k.
I think a lot of people were, Jeremy. I am sure the prices will be different in the new model and it will be some time before they can be set, probably, but perhaps there will be some cheaper units as well. Will Realty got a good deal in the auction, so depending on how much work the building needs, the prices could reflect that.
I liked the orange, much better than the red and green color scheme of this building’s relative on Brownsboro Rd. Taupe is BORING so please at least keep the trim interesting. I am glad somebody finally stepped up to complete this project. Because of the location, energy effeciency, and the affordability of the units I thought this project made much more sense than many of the other condo projects downtown. However, it appears that Mark Issac was a victim of bad timing and did not have as deep pockets to weather the economic storms. Just goes to show you that it is more important to be lucky than good. Sidenote: Isaac’s condos on Bardstown road across from Morton St. are receiving a new brick facade. Why so soon? This building can’t be more than 10 years old.
I just walk by the Legacy Lofts and was very disapointed in what I saw. Previously the Will realty team poured a new sidewalk with a slightly odd street tree/landscaping wells placement(probably because of powerlines). Much to my suprise when I walked by today they had filled in the landscaping wells with concrete. So this green building will have no landscaping on the outside, so much for helping MSD with drainage. Not only did the developers paint the building the most boring cheap hotel colors but now they have totally insulted their neighbors and pedestrians by failing to include any landscaping at all. This situation is unacceptable and the developers will pay the price in the form of slow sales in the competitive condo market.
@Quagmire –
You sound almost as disappointed as I was when I heard they are going to be called the Lofts of NuLu!!! Is Butchertown not catchy enough anymore?
Phoenix Hill NA annexed this area in 1975, it’s actually Butchertown but the Phoenix Hill people would probably make some noise if Will Realty chose to name the building the Lofts of Butchertown. I don’t see a problem in calling the commercial district of E Market NuLu. It’s catchy, short, logical and much better than East Market/Main business district. The complete lack of landscaping is a crime against the neighborhood and Will Realty needs to know this preferably before the cement is dry. Will Realty LLC 774-4234
Evidently neither “Butchertown” nor “Nulu” were catchy enough…so they went with “Soho”
Soho?! Are you kidding me?! Does this part of Louisville have so little identity that we need to steal someone else’s?!
In the end, its just a name…but it is a terrible choice.
Say, Quagmire…the new trees were planted on Main and on Campbell streets today. They look great, and likely have a better chance of surviving, from being planted during their dormant period. Things are looking good!
I realize there are condo economics but it seems like square footage is biggest issue with the downtown condos. To just get a 1,000sf is a fortune. And couldn’t a new building with an interior courtyard have balconies big enough to use? That would be a unique draw for downtown.
The neighborhood association did have to remind the developers that sidewalk landscaping is a requirement from the city but Will Realty did go above the minimum level for sure. They planted trees about every 15 feet along both sides of the building, nicely done. One small complaint is the lack of landscaping behind the building (all gravel) but overall a solid project. The bright green awnings are a nice touch to break up the otherwise low-key design.