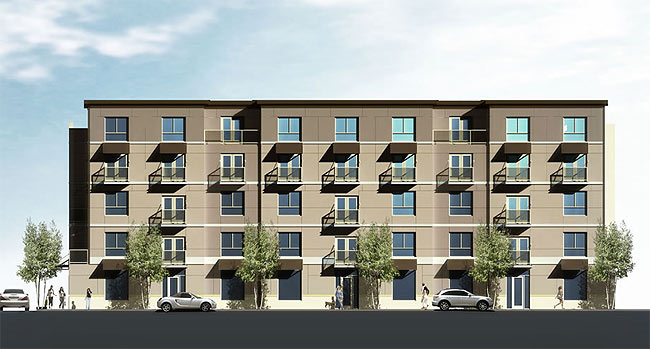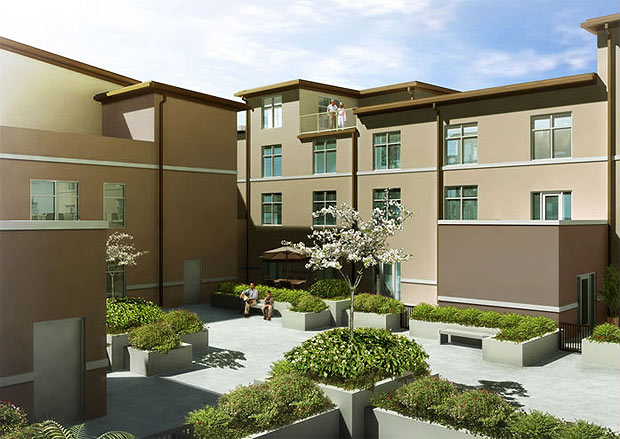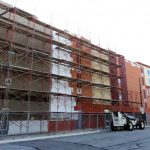Work has really been picking up lately on the Soho on Main née Legacy Lofts on the corner of Main and Campbell Streets and this last weekend’s NuluFest saw the opening of the development’s sales office on Main Street. I caught up with Will Realty’s Kelly Will this summer to find out what’s changing as the project moves towards occupancy.

Kelly Will and her father David Will brought the building out of Foreclosure earlier this year, purchasing the half-built project for $1.87 million. Since then, the team has been working to restore the many sustainable aspects of the building while making Soho on Main a financial success.
Perhaps the most dramatic transformation has been the recladding of the building in a neutral EIFS material. Will explained that the old fiber cement board painted bright oranges and reds was improperly installed—nailed instead of screwed in place—and would have leaked over time. Â The new coating was designed to keep the building sealed from the elements.
Despite parts of the building being exposed to the elements for months on end during the long foreclosure, Will says the interior held up surprisingly well. No mold or water issues were found inside and most issues surrounded exterior workmanship.
Previously installed green features of the building were able to be maintained including a geothermal system with 16,800 linear feet of geothermal coils underneath the building. Double-framed walls also allow for extra insulation to create an efficient building envelope. Energy efficient appliances are also planned.
Will Realty took the sustainability of Soho on Main to the next level by replacing exterior windows with triple pane low-e glass to help prevent heat transfer. While the developer had originally hoped to apply for LEED certification, the building was too far along in the construction process to meet requirements. For instance, a project must account for construction waste, numbers that simply weren’t available.
The interior layout of the Soho on Main remains largely the same as originally built, but a large 5,000 square foot unit the previous developer had reserved for himself was split in two. A few restrooms were also added to some units. Floor plans for various units have been placed online at the Soho on Main web site. The Estopinal Group assisted Will Realty with architectural services.
Soho on Main still revolves around a lush interior courtyard with both public and private spaces and balconies line the Main Street facade of the structure.Building amenities include covered bike and car parking, on-site storage, a fitness center, and community gathering spaces.
Another amazing aspect about the project is Will Realty’s ability to lower the cost of condos, with some units available for under $100,000. Kelly Will says that because the contractor is a partner in the project, costs were easier to keep under control. Units range in price from $95,000 for a 450 square foot loft to $375,000 for a 2,200 square foot three-bedroom unit. That’s down from the original development asking for $125,000 to $525,000 for units.
A new sales center occupying future retail space along Main Street opened last weekend at NuluFest and many Broken Sidewalk readers reported stopping by the building or a booth set up by Will Realty. If you’d like to learn more about the Soho on Main, the on-site office is open on Tuesdays from 10:00A to 12:00, Thursdays from 5:00P until 7:00, and Sundays from 11:00A until 2:00.
Soho on Main represents Will Realty’s first foray into both residential and urban development. Previously, the firm had built shopping centers in suburban areas of Louisville, but saw an opportunity to make an impact on the city core with the project. This is heartening news and if the Wills can demonstrate that making the jump to urban development is financially feasible, perhaps other suburban developers will move to more urban-minded projects in the future.












I like the awnings which were just added…really dig the lime green. The balconies look to be complete too.
Wonder how many units have been sold…?