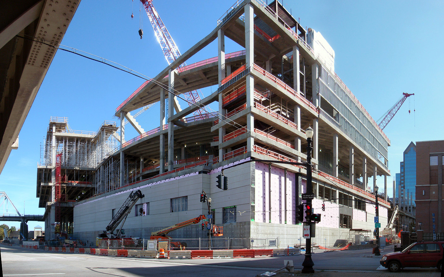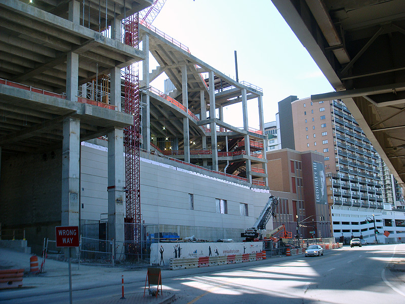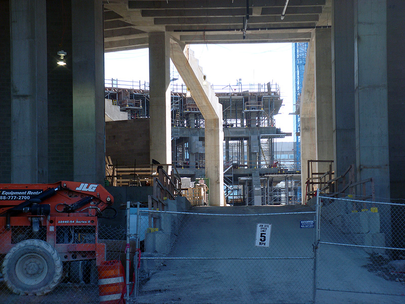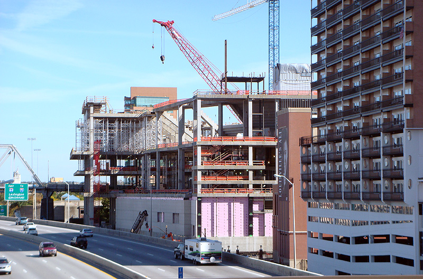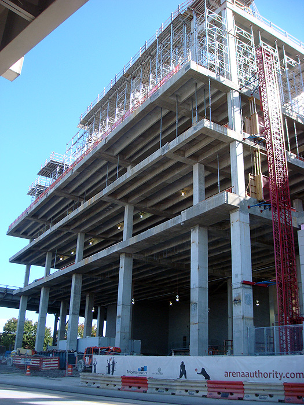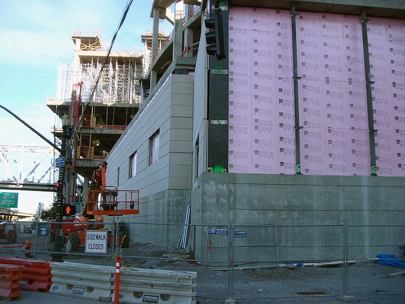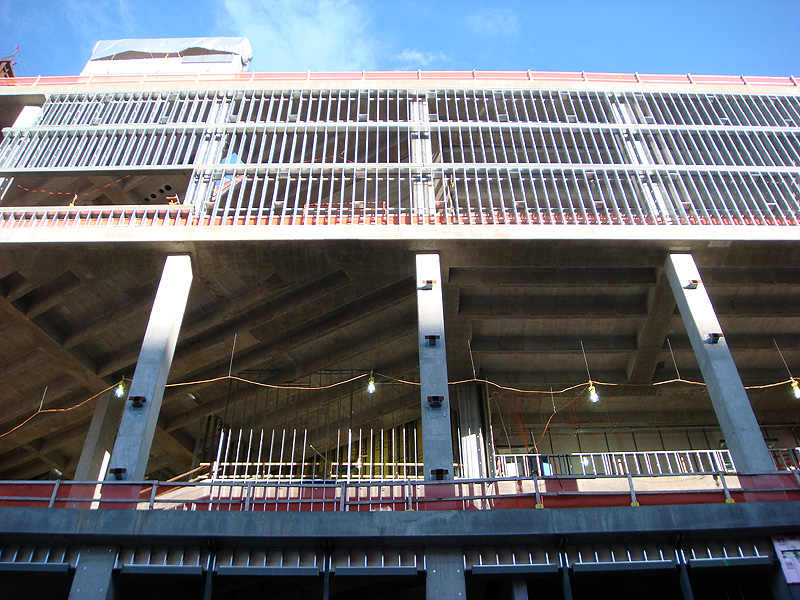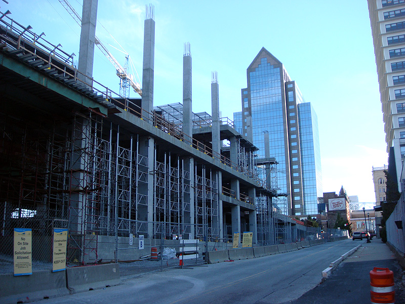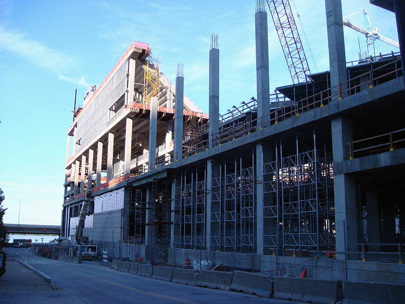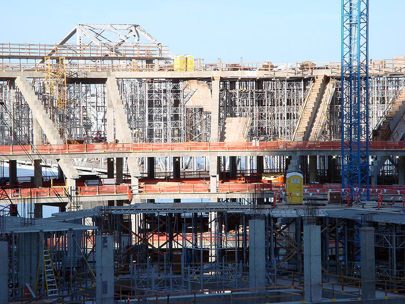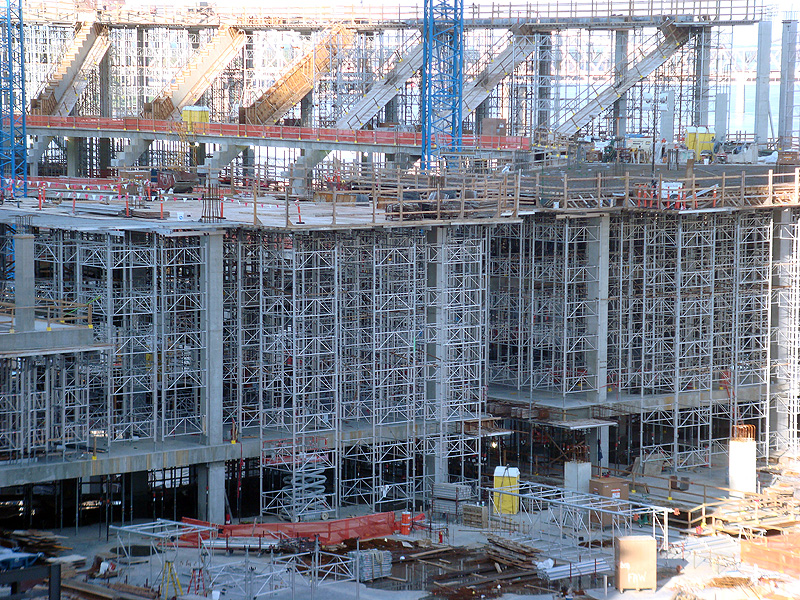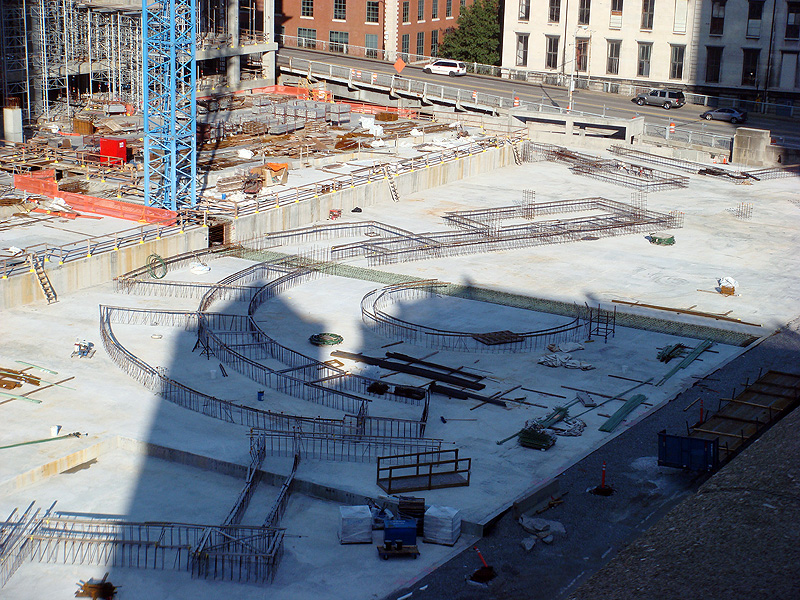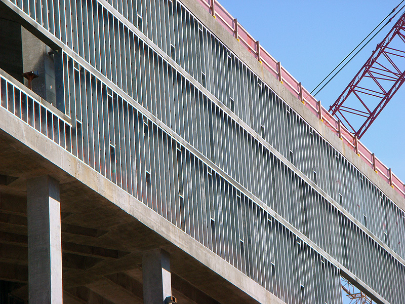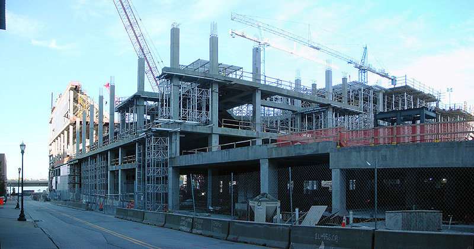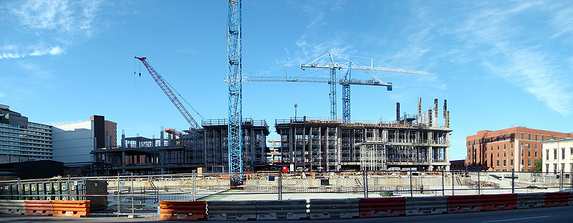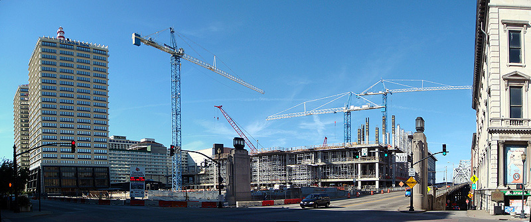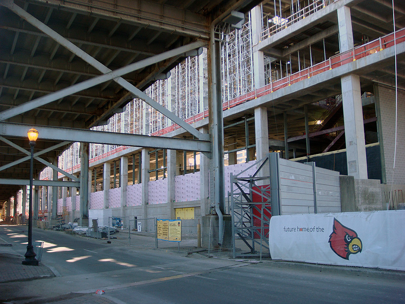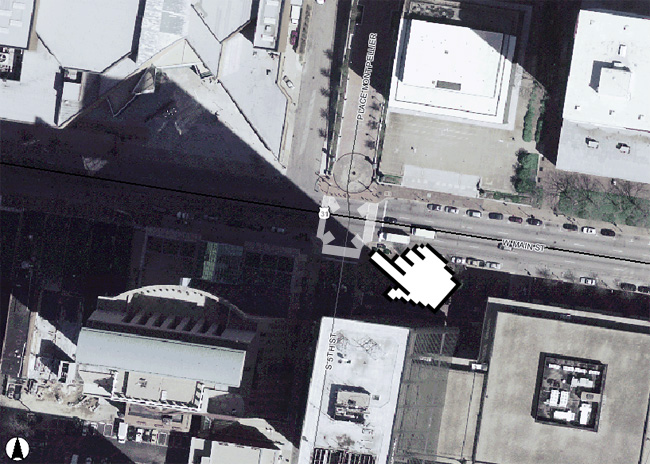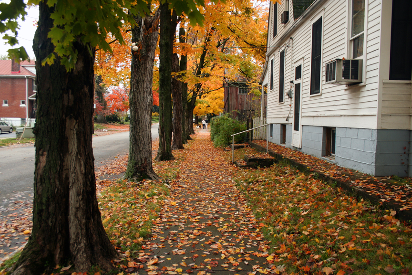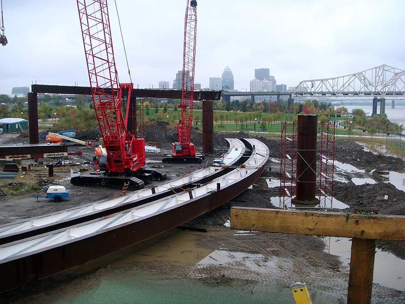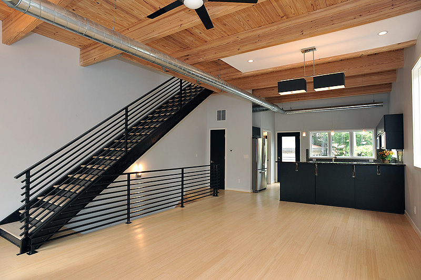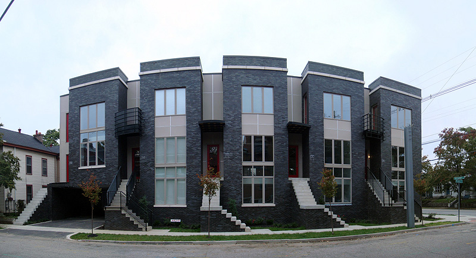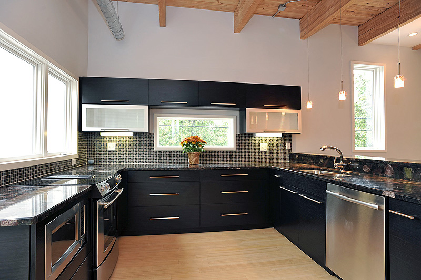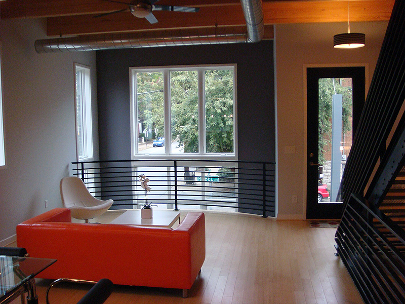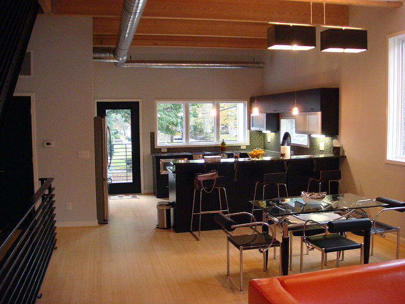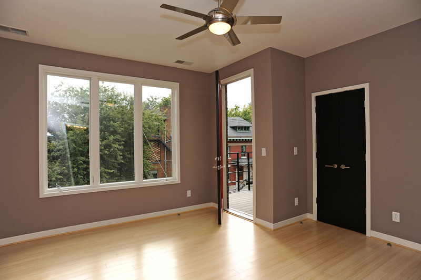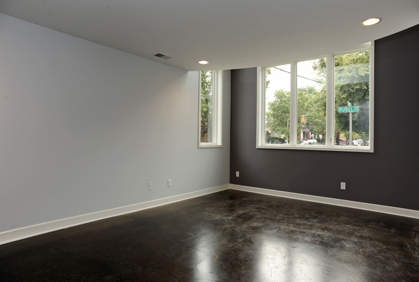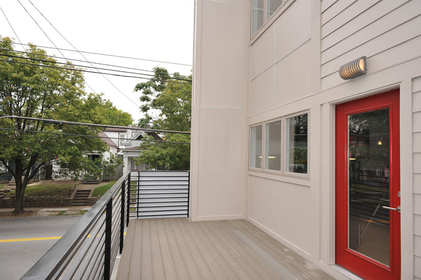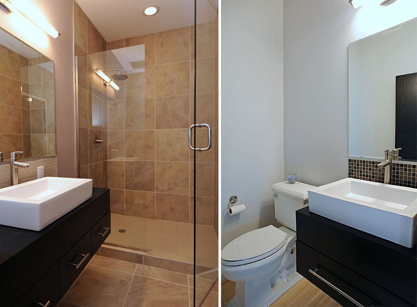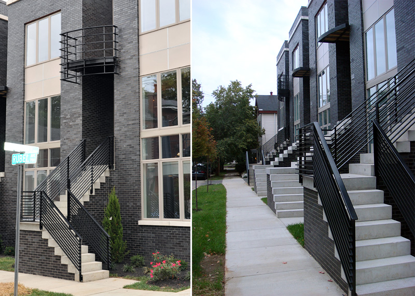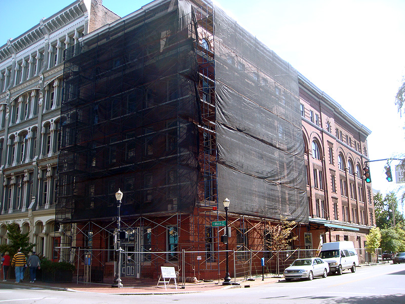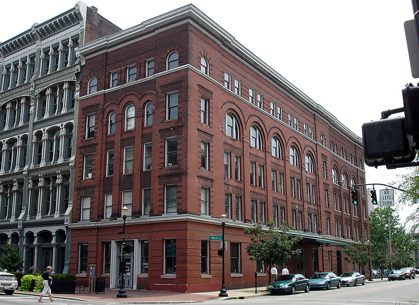So the arena has been moving so fast lately, these pictures from my visit a couple weeks ago are probably long past descriptive, but I figured I should get them online sooner rather than later. The big news on the construction front? Bleacher decks are being installed and the structure’s exterior skin is beginning to show.
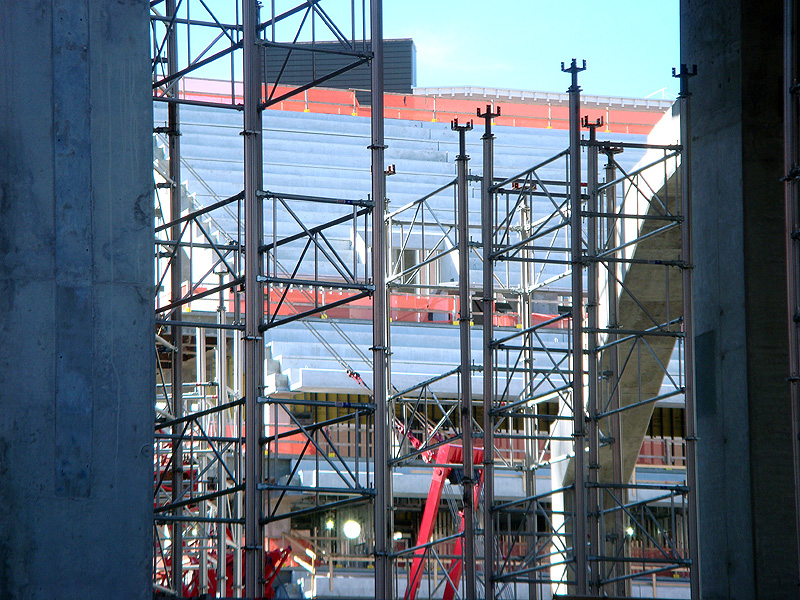
Beginning on the northwest corner of the arena site, crews have been installing grey precast concrete panels with inset horizontal bands marking the first applied skin to be installed. Below the precast, poured-in-place concrete, presumably part of the floodwall, has been visible since the early days of construction.
Also interesting are several cantilevers extending progressively northward (seen on the left side of the photo above). Eventually, a dramatic curve extending to the roof structure will cover this section. It’s designers, HOK Sport, had hoped to evoke the Falls of the Ohio with this large gesture.
Inside the arena bowl, the first concrete risers on which seats will eventually be mounted have been installed on massive structural piers. At the time, a parking lot in Waterfront Park at the site of the old Stop Lite Liquors appeared to be serving as a holding ground for these large concrete pieces.
Here’s a bit more news since the last time we checked in with the arena (don’t forget you can see all our arena coverage here):
- Three new corporate sponsors were signed in late September to join Norton Healthcare. Stock Yards Bank, Hilliard Lyons, and Kentucky Employers’ Mutual Insurance (KEMI) will contribute a combined $8.6 million.
- In 2012, the arena will host games in the first two rounds of the NCAA Men’s Basketball Championship. We’ve known for some time that the facility will also host the 2012 NCAA Women’s Volleyball Finals.
- The first of the structural steel is supposed to be going up now, marking a milestone in the project’s construction history. The Arena Authority claims progress is a full ten days ahead of schedule. I haven’t heard if they have adjusted the countdown clock on Second and Main Streets.
- Reportedly, about 350 workers are on site currently. That number is expected to increase to about 600 daily workers in the Spring once the structure is fully enclosed.
- A economic impact report issued recently is also linking most construction activity Downtown to arena construction. Anything from a renovation at the Seelbach to the rebuilding of the world’s largest White Castle to the developments undergoing or proposed in adjacent blocks are listed in the report as benefiting from the arena (more from Biz First).
- Check out the arena’s live webcam here to stay up-to-date with construction progress.

