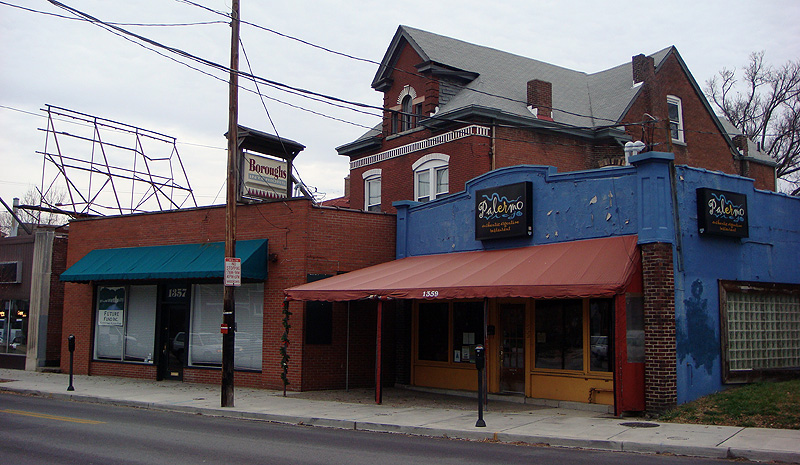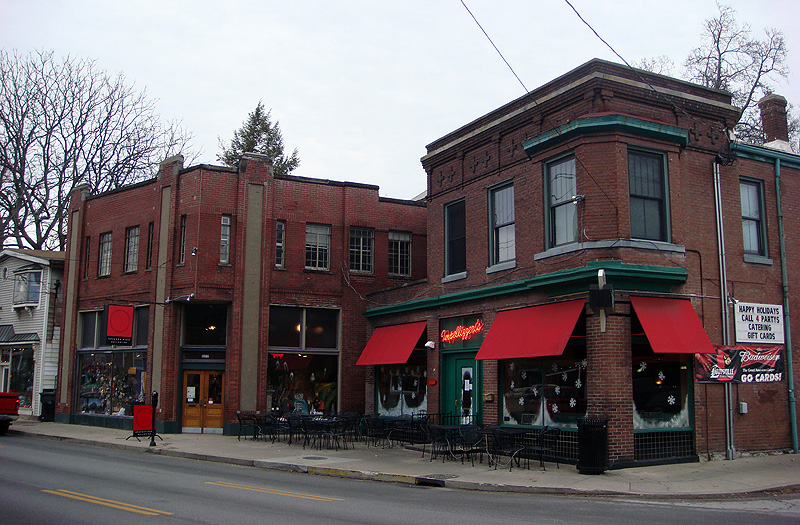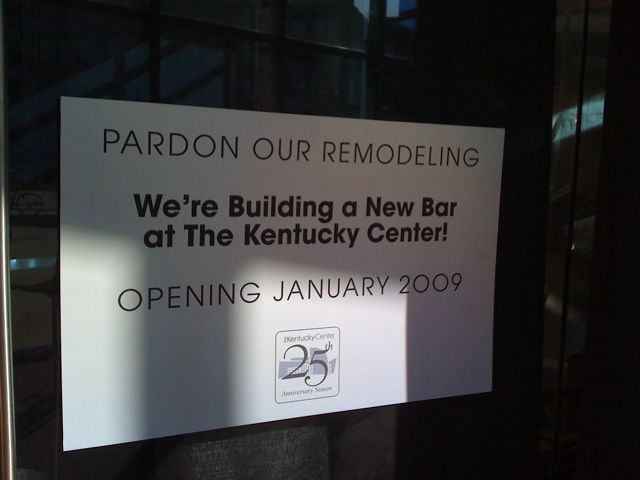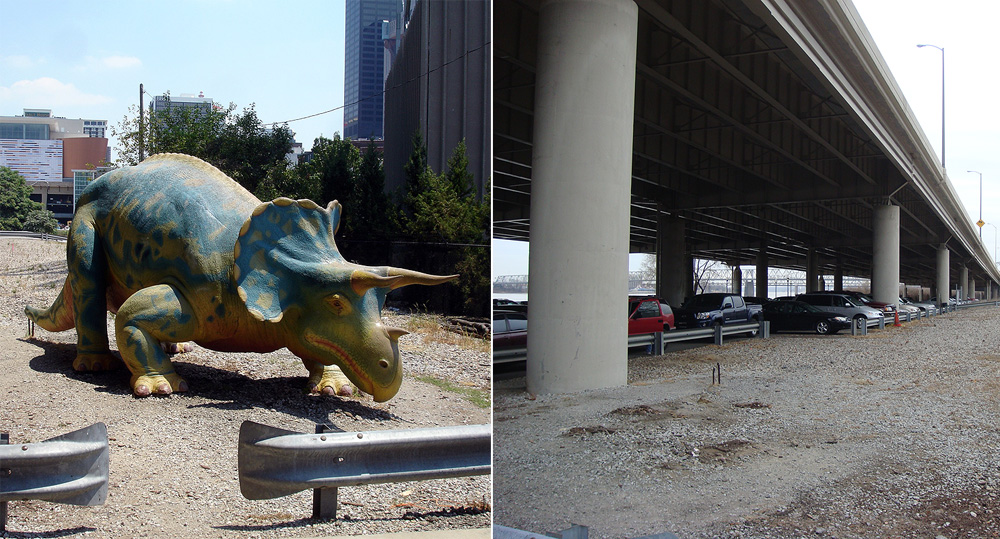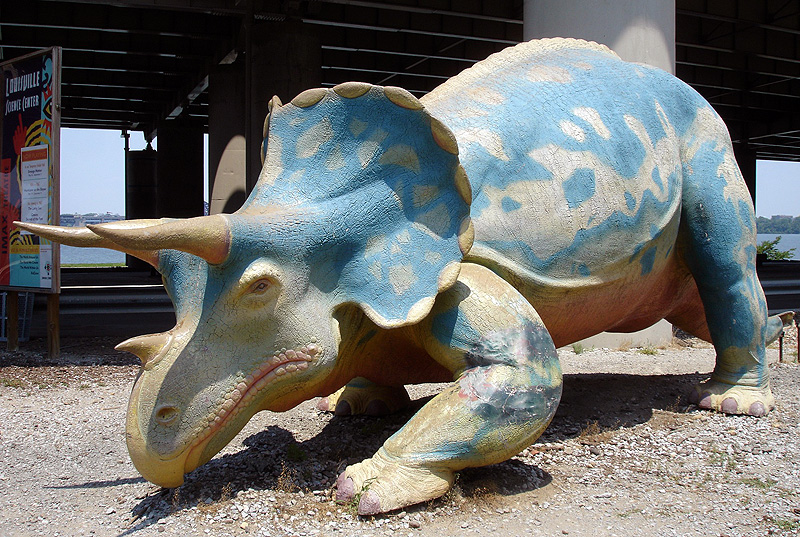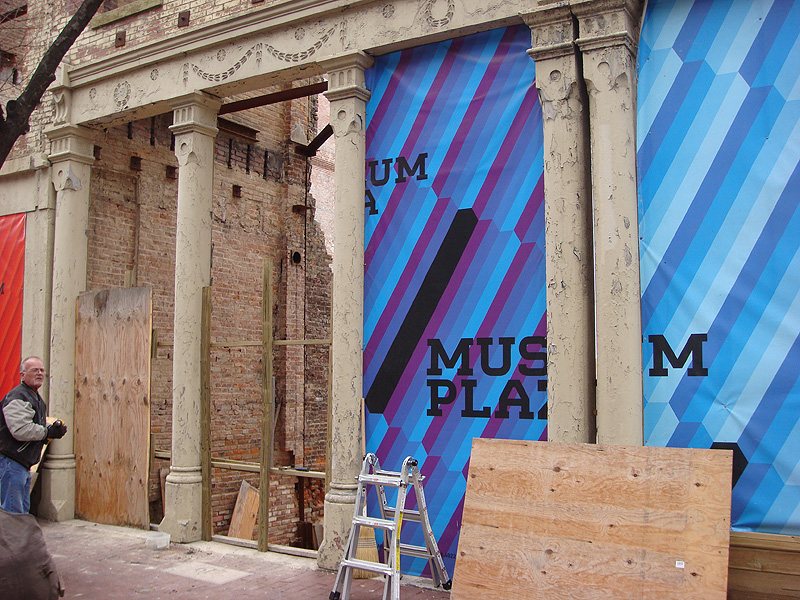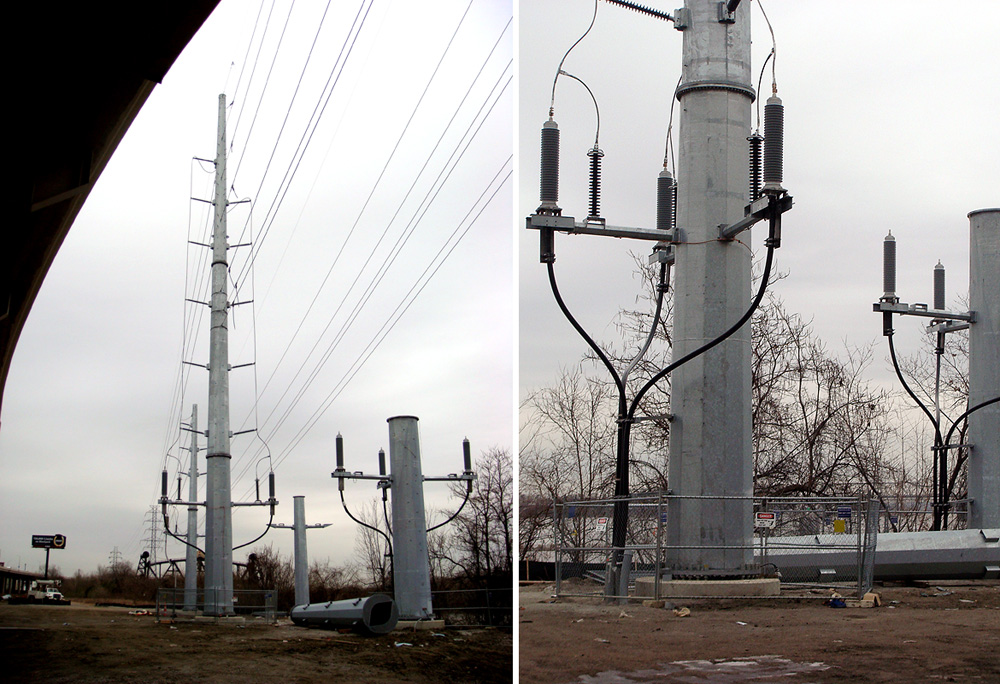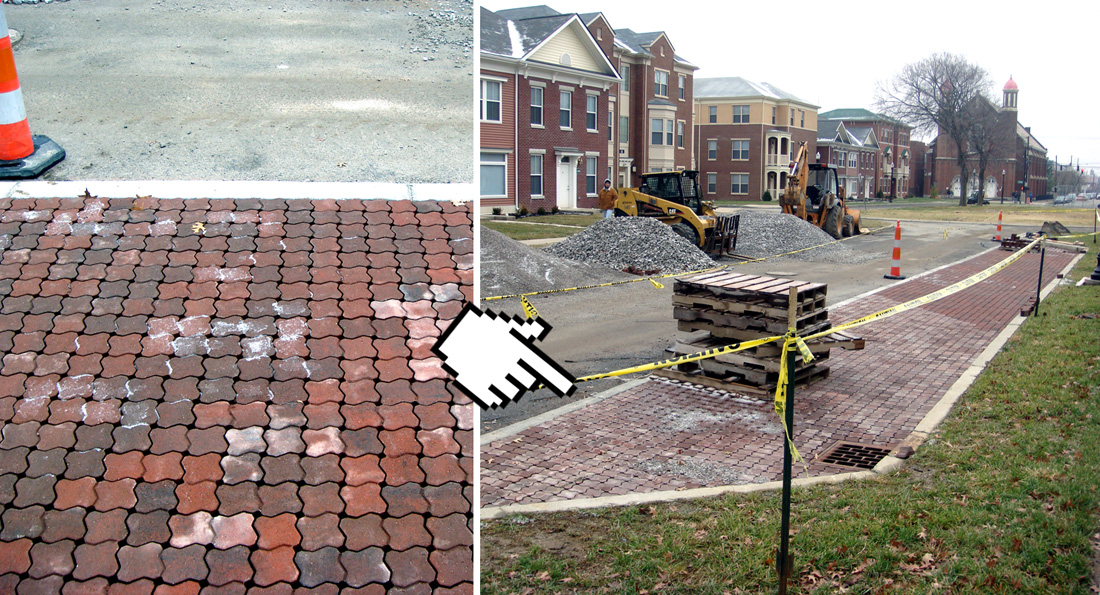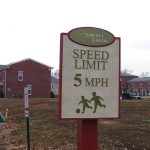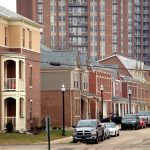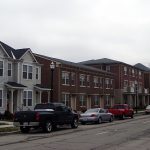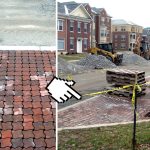Bardstown Road is hands down our readers’ favorite Louisville street. It’s the birthplace of Keep Louisville Weird, seems to twist and turn endlessly with more and more stuff to see and do, and probably has the highest pedestrian counts in all of the River City.
Wikipedia gives us a little history lesson on the street:
Bardstown Road was originally a turnpike (with a macadamized surface), and tolls were collected at toll gates along the way. The portion of the road nearest to Louisville was free, so as Louisville grew, the first gatehouse moved further out. The earliest was at Beargrass Creek; it then moved to what is now the intersection of Broadway and Baxter, and subsequently to what is today Patterson and Bardstown, then to Eastern Parkway and Bardstown by 1873. It was at Speed Avenue by 1901, when the turnpike was sold to the city. The second tollgate was permanently located near today’s Bashford Manor Lane and Bardstown.
Early development on the street was residential. Many of the original houses still line the strip, but have now mostly become commercial or mixed-use, often with urban projections meeting the sidewalk. This slow and incremental growth pattern still dominates the urban form of Bardstown Road and is in some ways what helps to make the thoroughfare so unique.

You can see in the above diagram how early property subdivision created oddly shaped parcels. As the road stretch out away from the city, houses were built on the narrow lots but did not necessarily face the street directly. As new buildings and additions emerged, a jagged, saw-tooth “urban edge” began to form creating small pockets of public space now used for outdoor dining and the like.
This pattern was unplanned, but fulfills a direct need for space in the crowded city. There are dozens of examples of this “urban notch” along the road. We hope that future planned development can learn from the accidental successes of the past and incorporate small yet nuanced public space into their design. While old houses built with layer upon layer of sequential growth are often obscured beyond recognition, the physical history of the street is preserved like a layer cake.

