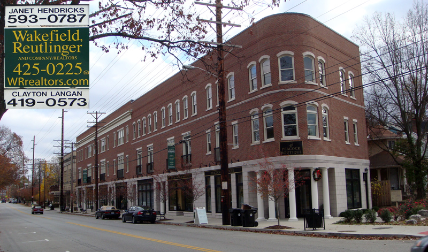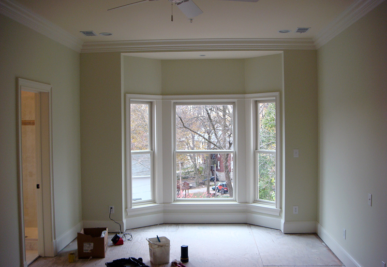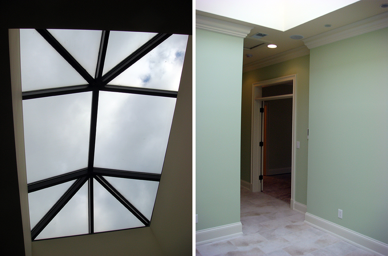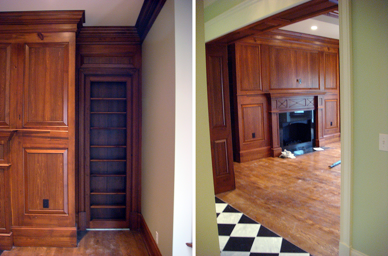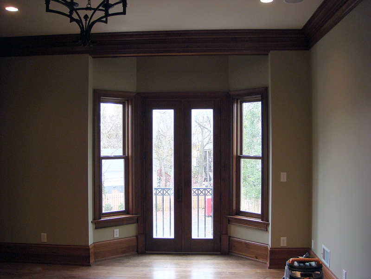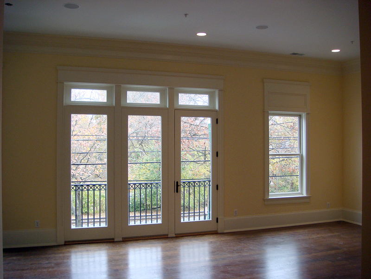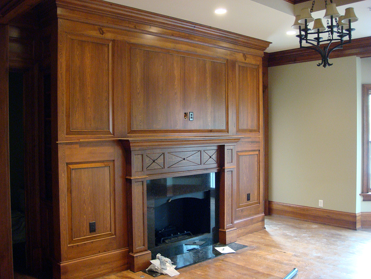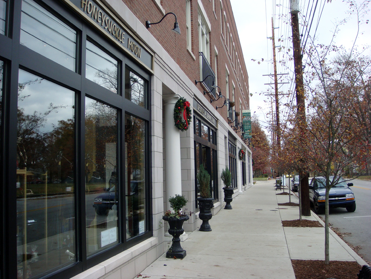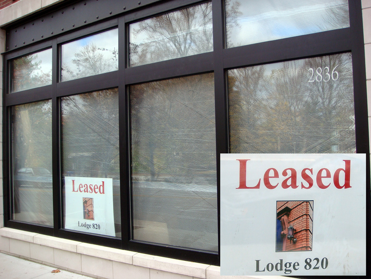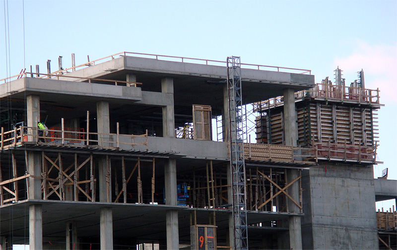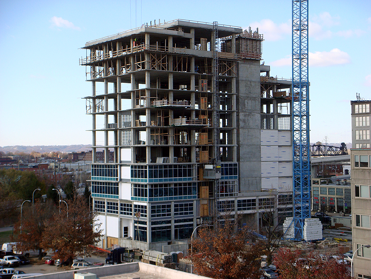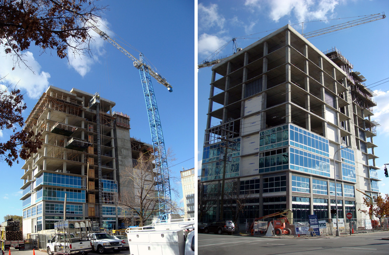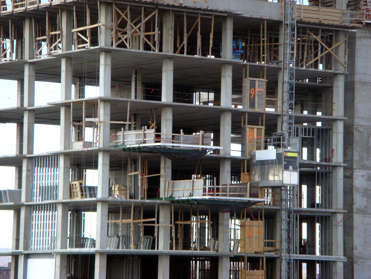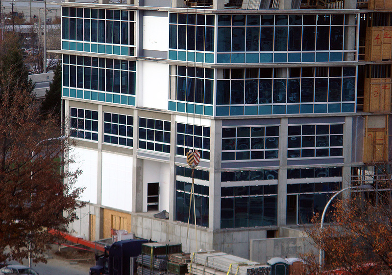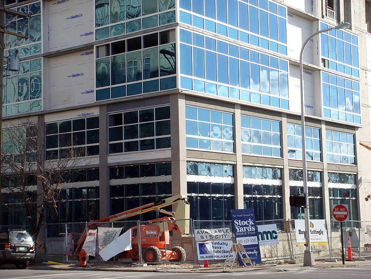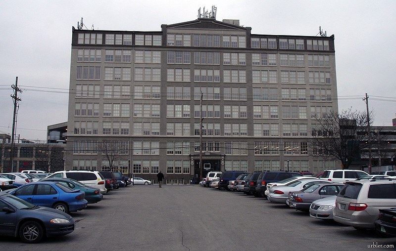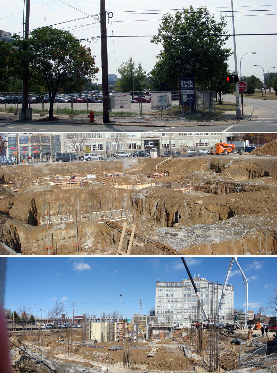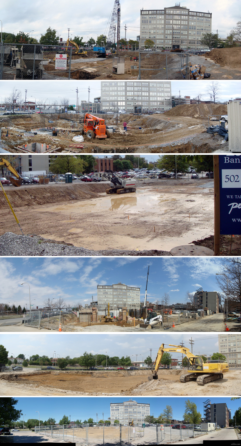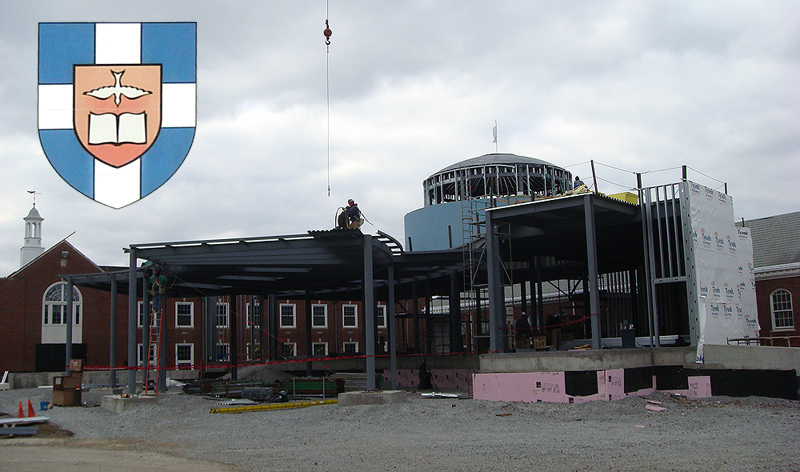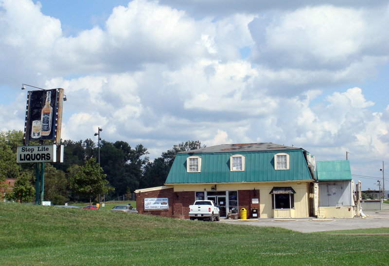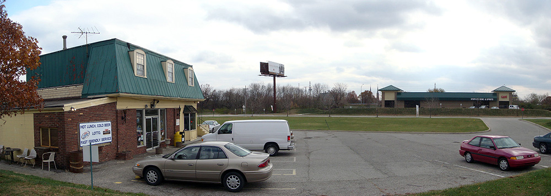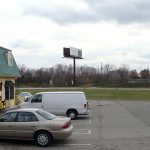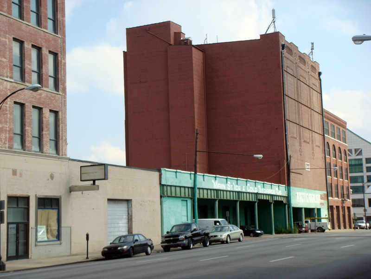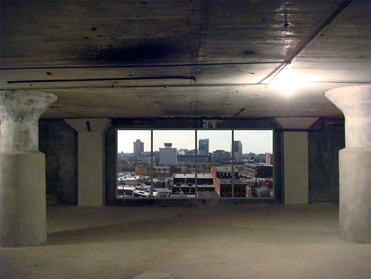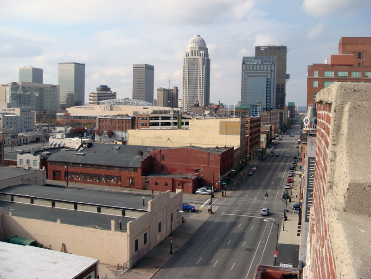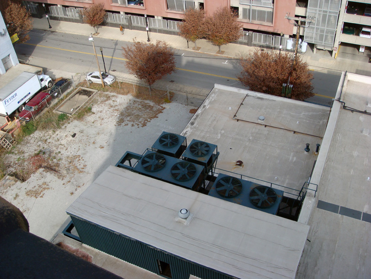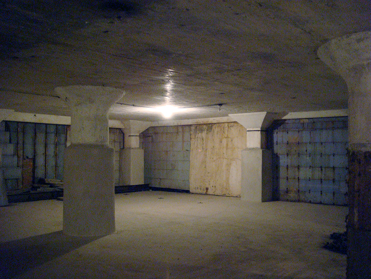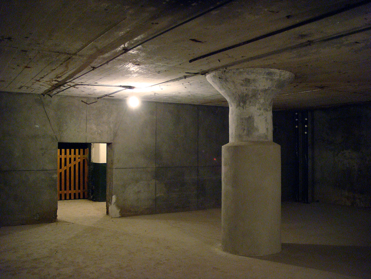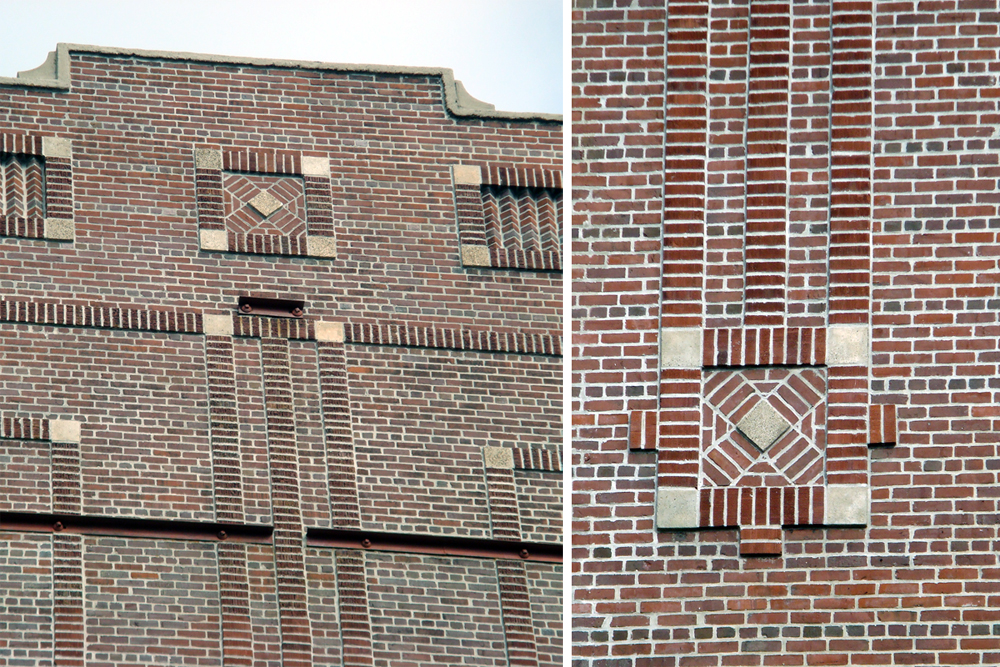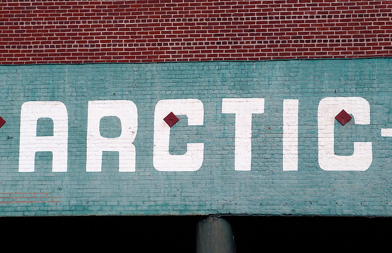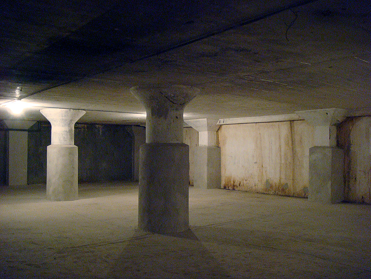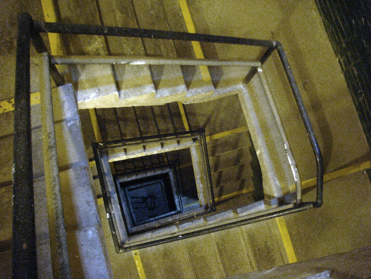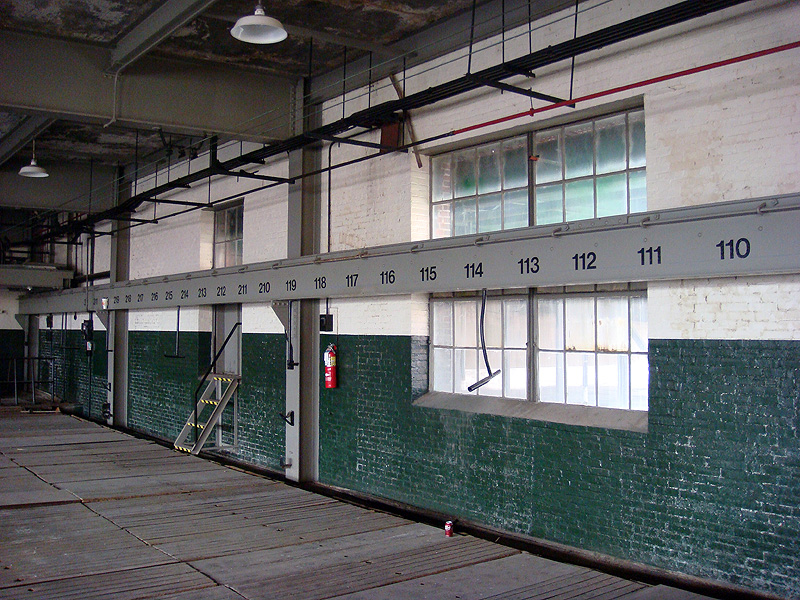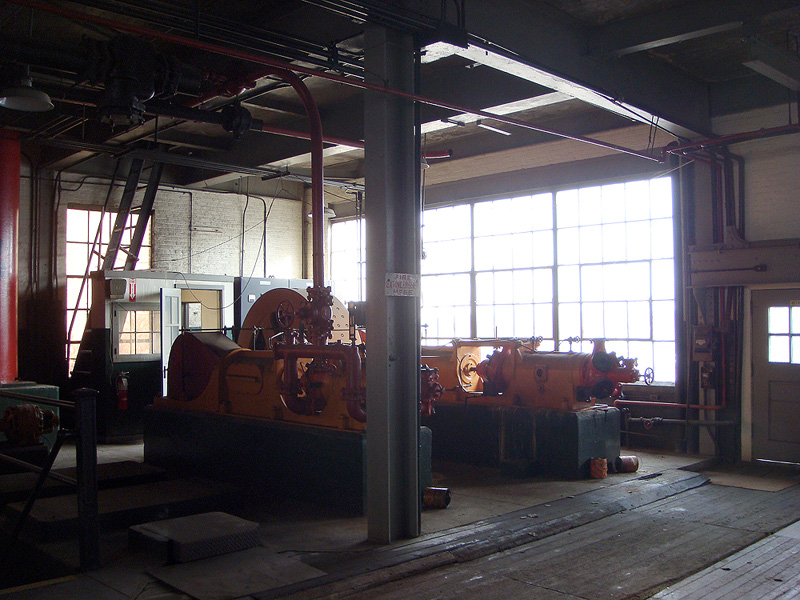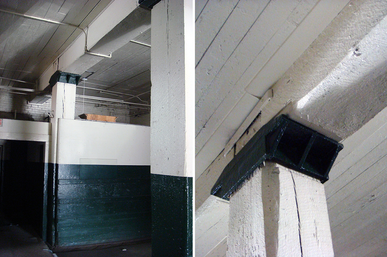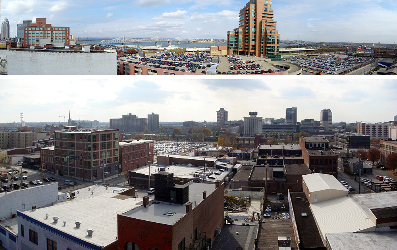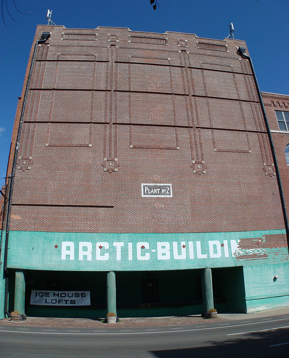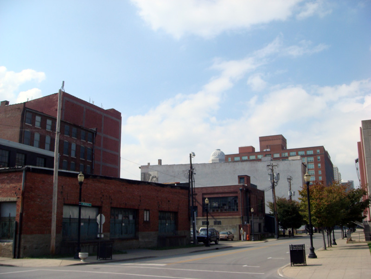A new luxury mixed-use building on Frankfort Avenue in Crescent Hill is wrapping up construction and has now fully leased its seven sidewalk level retail spots. The project replaces a surface level parking lot adjacent to the former Dietrich’s Restaurant. Included in the Pierce Architecture designed development are seven retail spots and seven two-story condos above.
The last retail spot in the building has now been leased to a women’s boutique called “The Dressing Room” and will be under construction soon. Â It’s expected to open February 1st next year. Other retail on the strip includes a wine shop and several other upscale women’s boutiques.
Just above the retail level are some of the most luxurious condos to hit the Louisville market. The building was built as a shell for about $1.7 million and the interior spaces have been built later. Some are still available for a custom build-out to a potential buyer. Currently, three units are under construction and a model has already been finished.
The condos aren’t cheap. Prices range from $495,000 for just over 1900 square feet to $865,000 for over 4,000 square feet. The interiors amenities, however, make the price seem well worth it. Units have their own private entrances off the sidewalk with video-surveillance and a ground floor foyer. From there, you can either take the stairs up to your condo or ride up on your own personal elevator. That’s right, a Louisville condo first: private elevators.
We went inside one unit under construction to take a look at the new urban infill development. Besides elevators, each unit has its own private 2-car garage off the alley and plenty of additional parking behind the building. There are 10-foot-to-12-foot-tall ceilings with over-sized doors; a modern kitchen with custom cabinets and stainless steel appliances compliments over-sized traditional woodwork and windows.
Upon entering the condo from the elevator, you are faced with a wood paneled great room utilizing reclaimed heart-pine boards from a local barn that are 181 years old. The room includes built in bookshelves and is fully wired for a home theater. There’s even a hidden office behind one of the wooden bookshelves. A marble hallway leads to the dining room and living room with a slightly more formal feel.
Upstairs (or up another floor on the elevator), is the master suite and guest room. A solarium with a giant skylight (there’s even a hose to water plants) organizes the upstairs space. Laundry facilities are also tucked away on the bedroom-level. Views from the third floor of the surrounding Crescent Hill feature tree-lined streets and an elevated park-like view of St. Joseph’s across the street. The Frankfort Avenue face of the building includes extra insulation and soundproofing to protect against noise from passing trains and traffic.
Overall, the project changes the entire feel of Frankfort Avenue, adding a distinct classic urban edge with traditional detailing and street retail. While such expensive and luxurious living might not be for everyone, the Lodge 820 pulls off upscale urban living well. The adjacent former lodge/theater, renovated as part of the development, is now home to offices and a bank as well. We’re glad to see another surface level parking lot filled in with quality urban architecture.
- Pierce Architecture (Official Site)
- Lodge 820 real estate listing (W-R Realtors)

