
The Marseilles on Cherokee Road began sporting scaffolding less than a month ago and now is in the process of applying stucco. Already, the tan colored facades are visible on the front and back of the building with the sides likely to soon follow.

The Marseilles on Cherokee Road began sporting scaffolding less than a month ago and now is in the process of applying stucco. Already, the tan colored facades are visible on the front and back of the building with the sides likely to soon follow.
Located on the corner of Second Street and Main Street, the Whiskey Row Lofts mixed-use project is still moving ahead despite the economic meltdown. The development will include retail space on two floors, Washington Street and Main Street, offices on the second floor, 23 apartments just above that, topped off with four penthouse condos with excellent views of the Ohio River, downtown, and the adjacent arena.
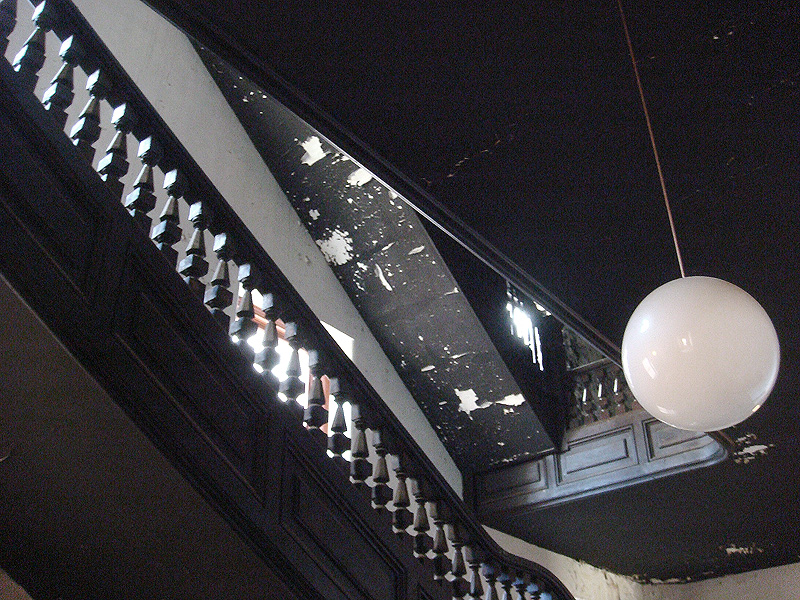
Two historic buildings, formerly the headquarters for the L&N railroad and the Burwinkle-Hendershot store, will be renovated by partners Bill Weyland, of City Properties Group, and siblings Valle and Stephen Jones, owners of the two buildings. We went inside the 130-year-old L&N Building to see what the project has in store and came away with a couple dozen photos of a gilded-age structure with nearly all its details still intact.
The Whiskey Row Lofts partners hope to fill the retail space with restaurants and entertainment venues that will compliment the new arena and create a “vibrant” and living community. Bearno’s Pizza will retain its current corner location. Offices on the second floor will serve as a sound buffer for the residential units above. Construction is still expected to begin this Spring with about a 15 month construction schedule that will allow for a grand opening in the Summer of 2010.
We went through the entire building to reveal its secrets as a gilded-age office building to an artists’ colony to the vacant masterpiece it is today. We’ll take you through the building in text and photos below.
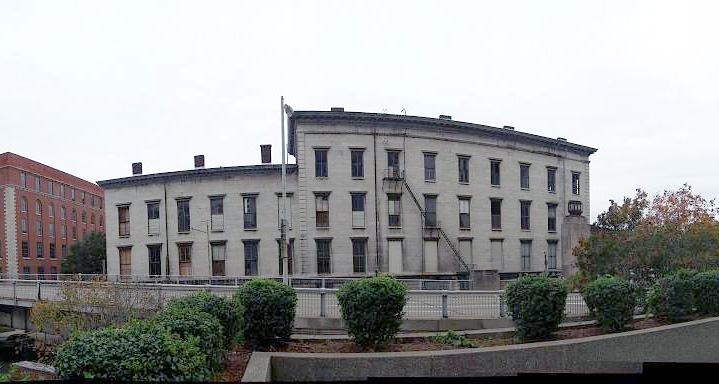
Apartments in the building will range in size from 600 to 1,400 square feet with priced anywhere from $650 to $1,550 per month depending on size and location in the building. The four penthouse units will be on the top of the building and will represent the extent of new construction on site. Prices for the units haven’t been set.
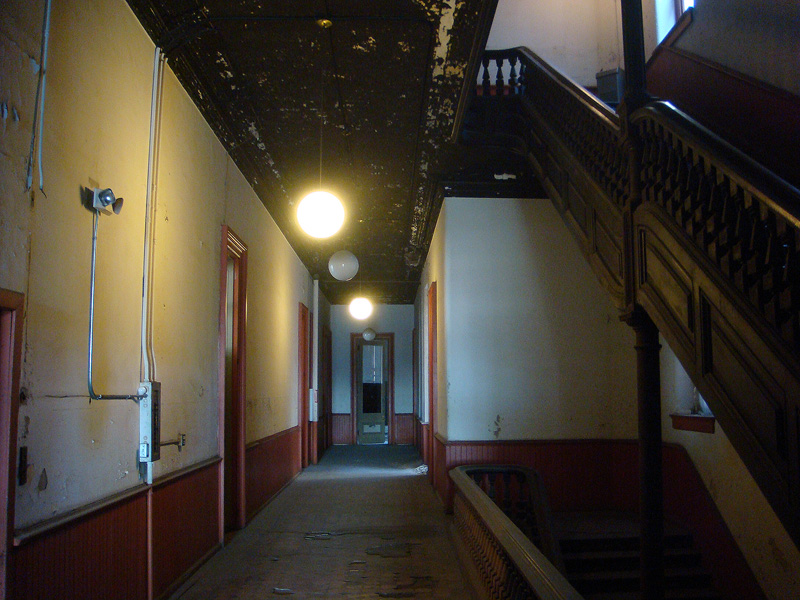
The first floor of the L&N Building is partially below the sidewalk housing Bearno’s Pizza. The second floor is just above and accessed from limestone steps leading into a grand foyer. The main architectural feature of the building is the grand wooden staircase that stretches from the basement to the very top of the structure. Above, you can see the central corridor and part of the stair that will house offices after the renovation.
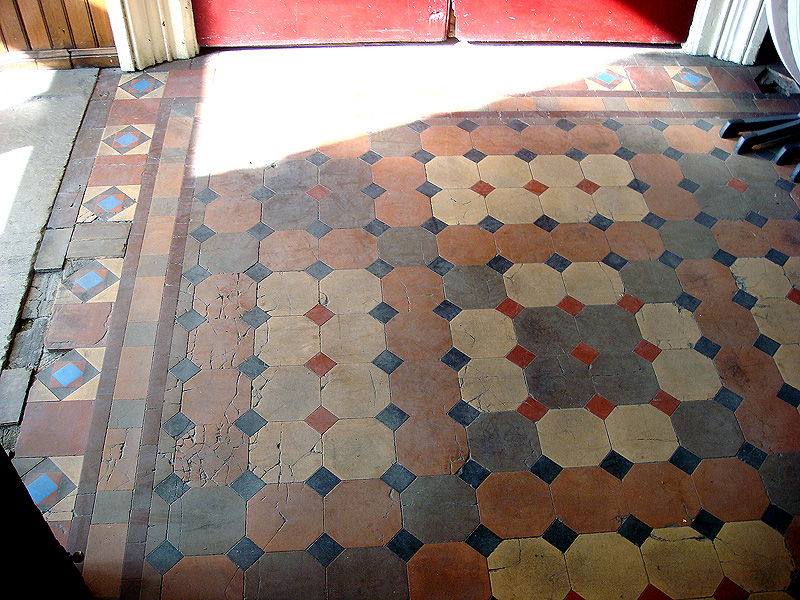
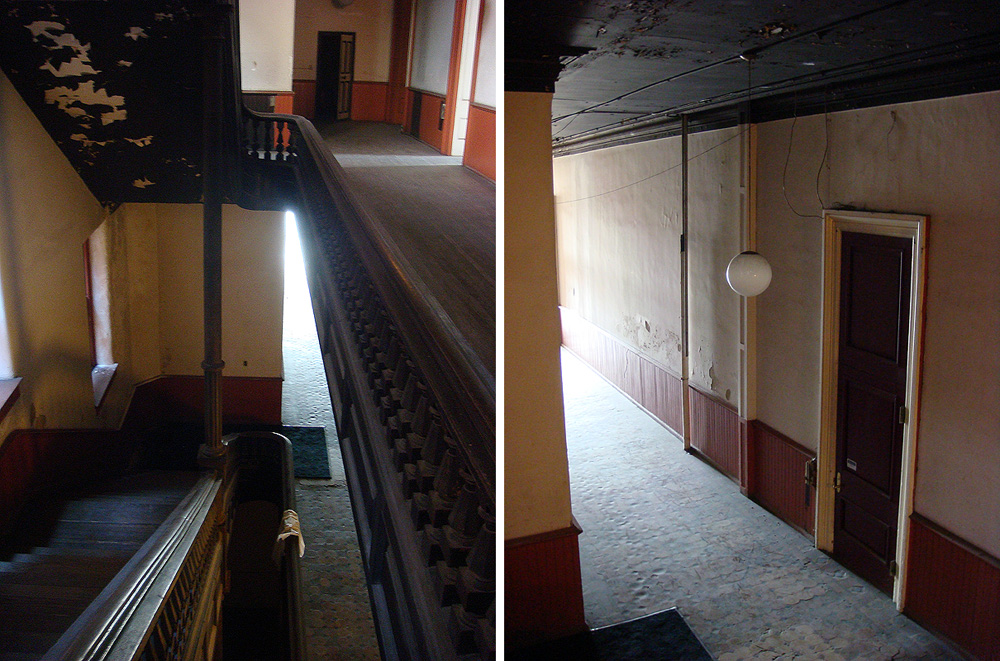
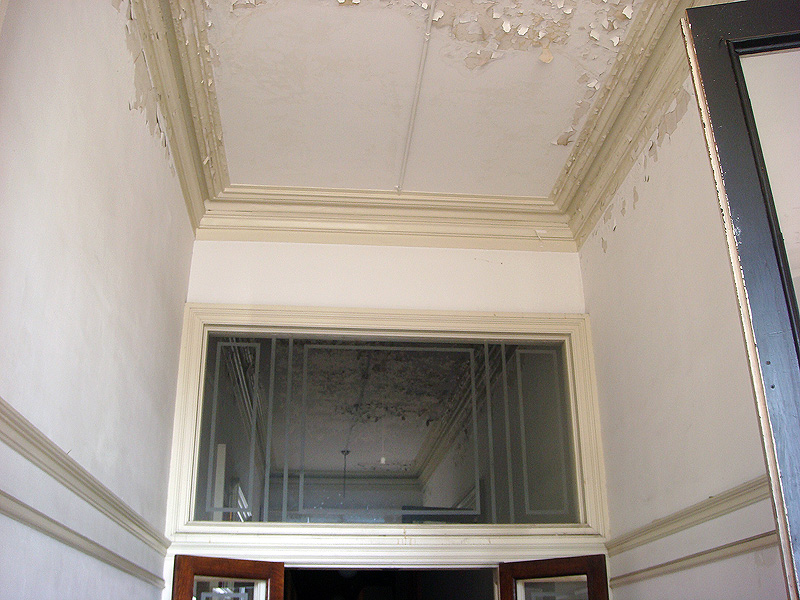


Valle Jones explained that the grand stair which will lend the Whiskey Row Lofts gilded-age charm was the reason the property has taken so long to redevelop. An open staircase such as this doesn’t meet current fire codes dictating that stairwells be sealed off from the rest of the building.
The owners couldn’t bear to wall-off the stair, but have now found a solution to keep the stair open. By acquiring the adjacent Burwinkle-Hendershot Building, a second fire-proof stair can be built allowing the older stair to remain open. It has taken the group several years to assemble the property needed to build the Whiskey Row project.
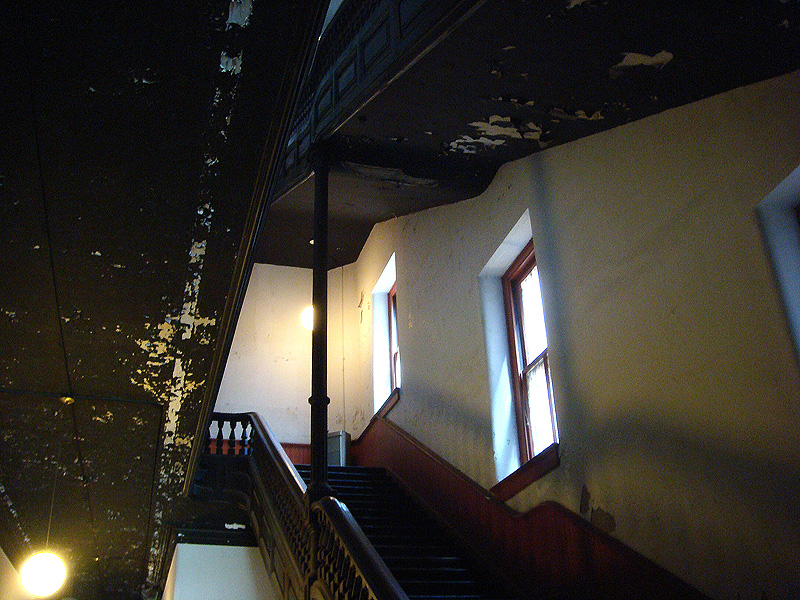
While the project is a historic renovation that will keep most of the original building components including window frames, doors, and many floors, Valle Jones said the partners are looking into making the project LEED certified, adding to Louisville’s growing number of sustainable developments. She admitted there are challenges to working with the historic side and the ‘green’ side of the building.
Historic tax credits require the building to be preserved but LEED standards dictate modern efficiency standards. The team hopes energy efficient materials and the urban mixed-use nature of the building will add to both sides of the proposal.
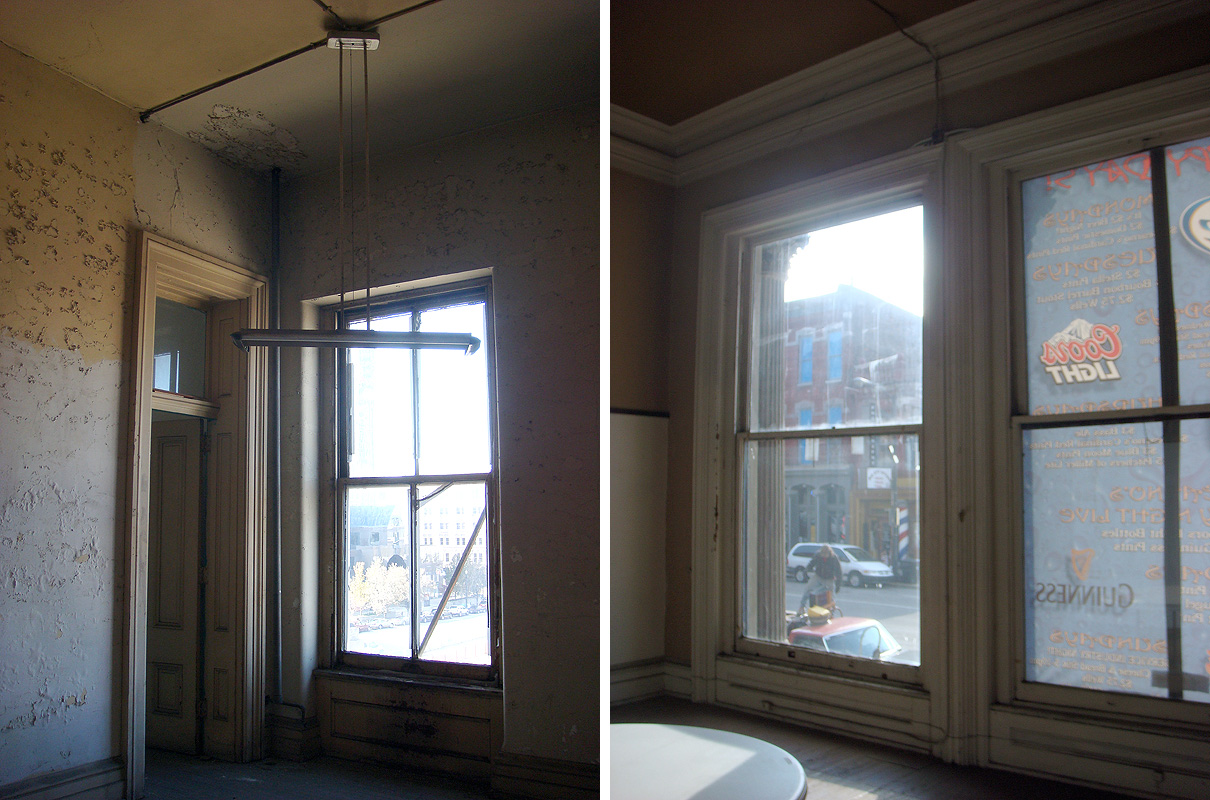
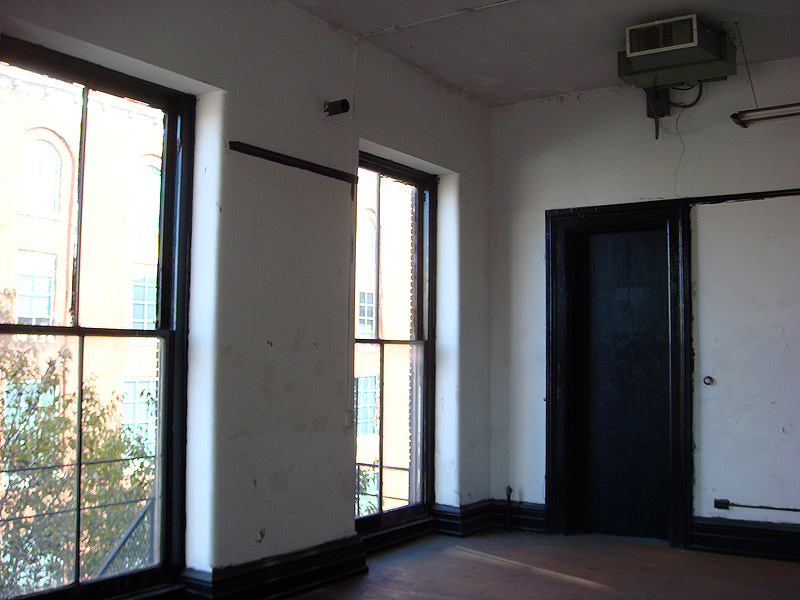
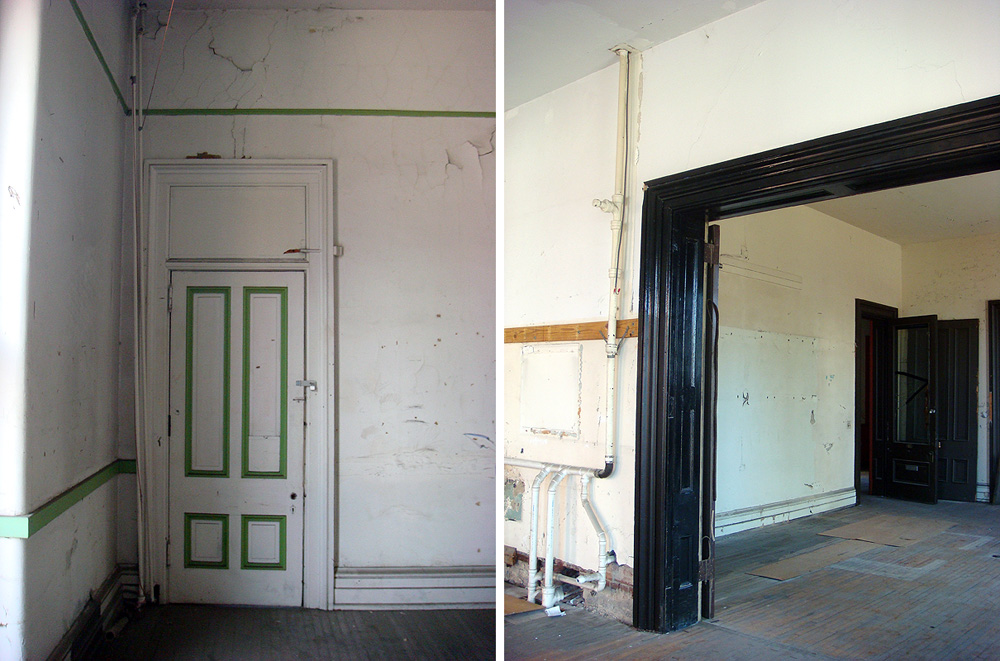
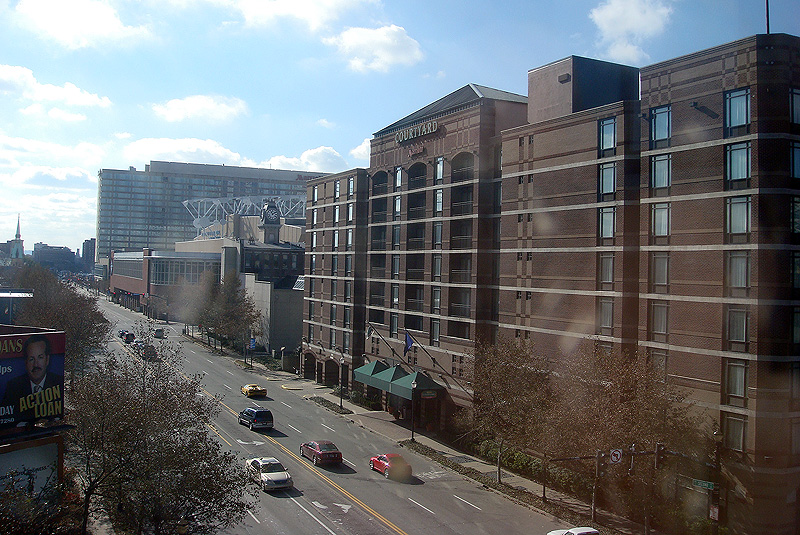
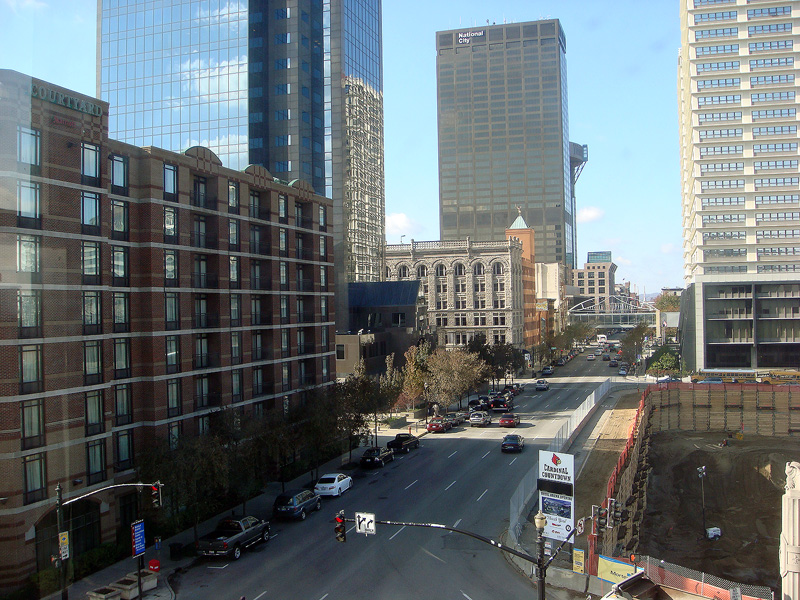
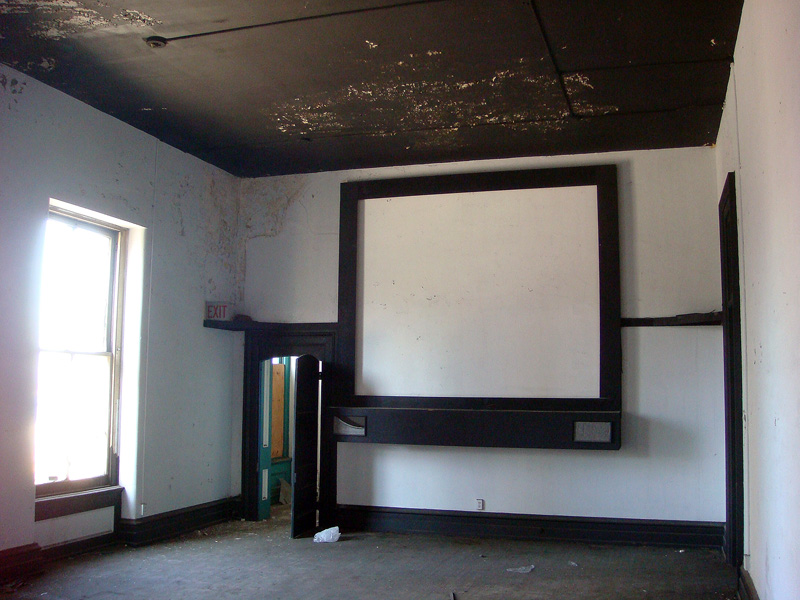
Interestingly, quite a bit of graffiti and old posters were strewn about the former commune. One wooden poster featured intricately drawn magic mushrooms and another in a broken frame portrayed the New Kids on the Block. Shag carpet rugs and a random mess of objects and colored lights also littered the upstairs spaces.
Overall, we can’t wait for crews to make it inside and start cleaning the place up. With the O’Shea’s restaurant under construction now next door and several other projects just a few blocks away slated to begin in the Spring as well, we could still see an influx of urban dwellers in just a couple years time even in the midst of a recession.
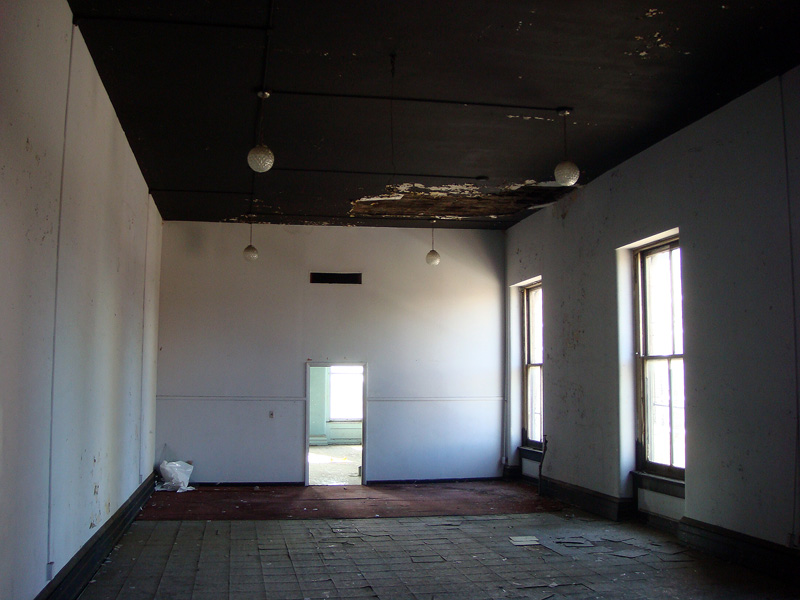
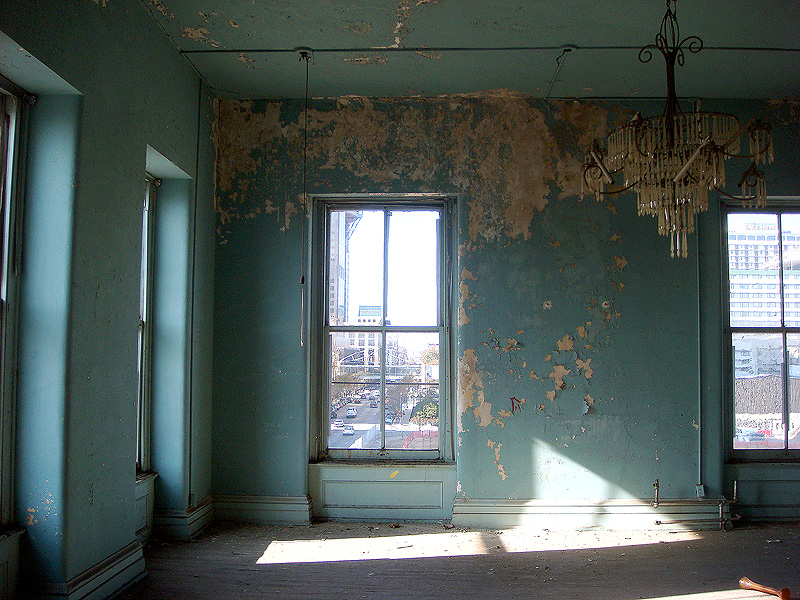
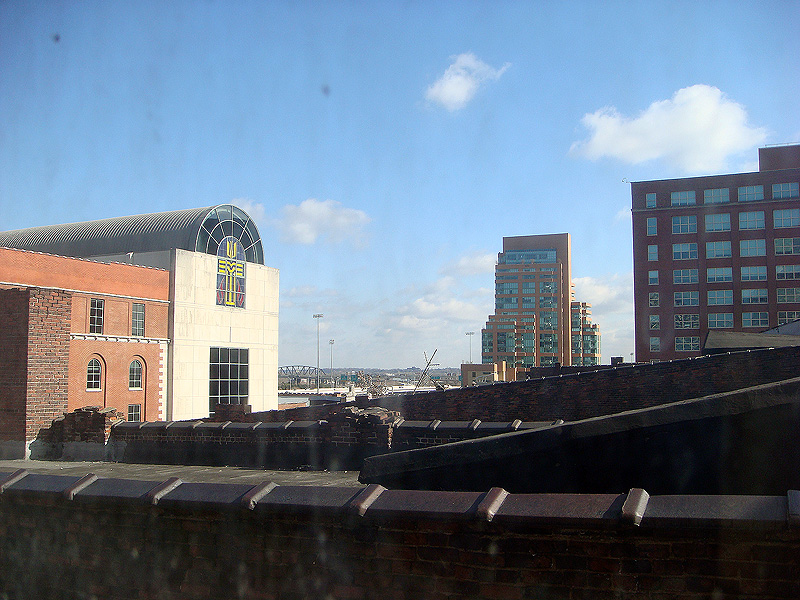
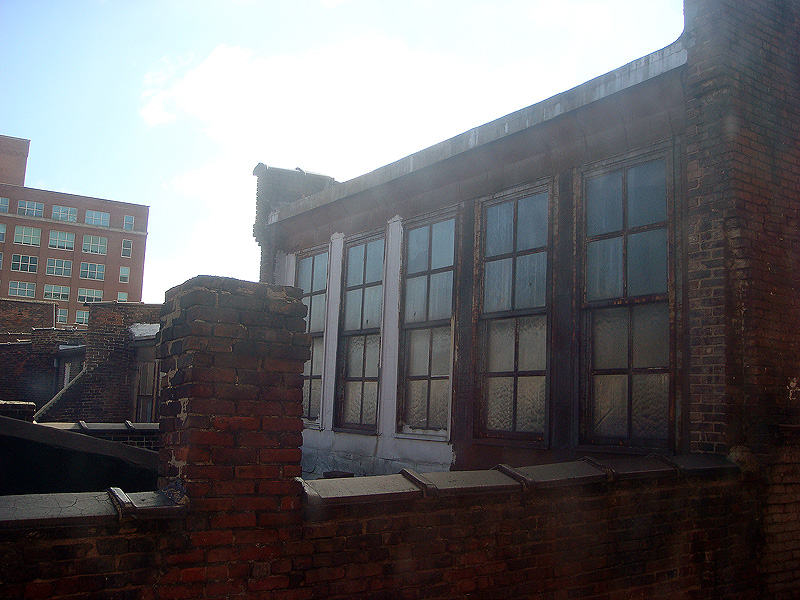
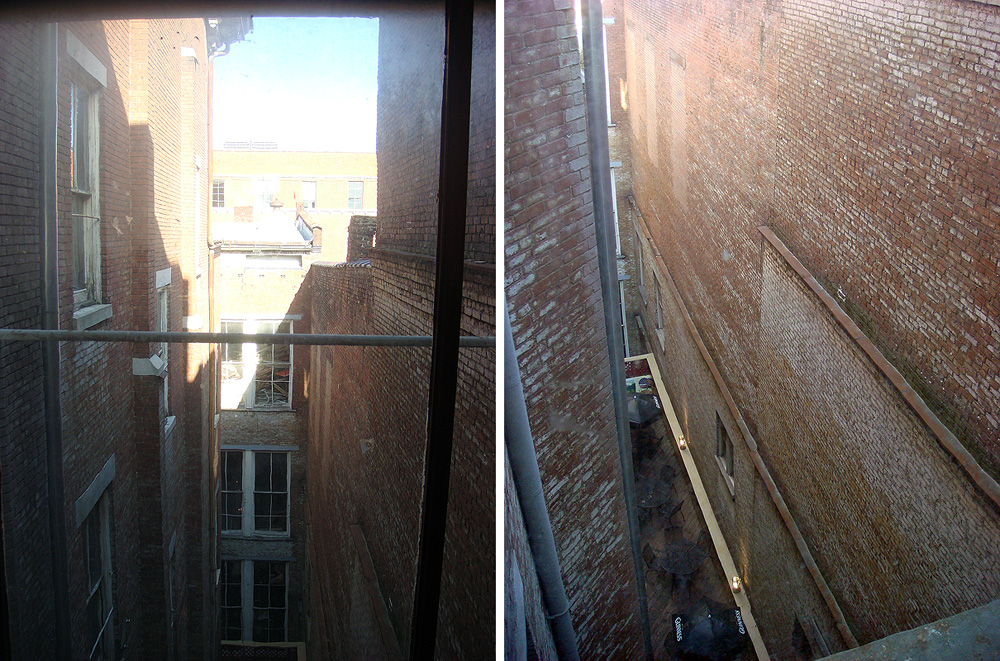
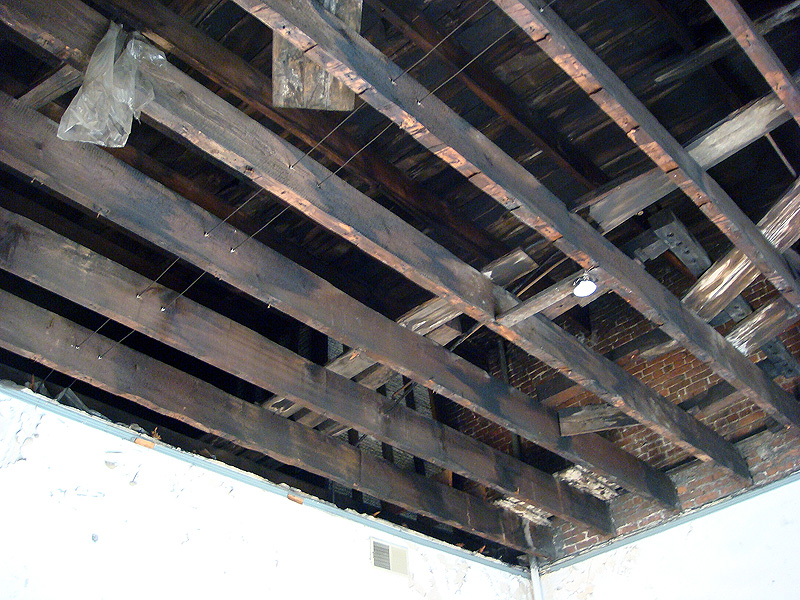
Welcome back, Broken Sidewalkers. Hopefully you had an enjoyable long weekend and Thanksgiving holiday. Today we’re back on the streets to dig up the latest development and neighborhood news. Don’t forget, you too can join the ranks of the lofty BS tipsters. Just send anything you like (really, we’ll listen to anything) to tips@brokensidewalk.com.

West Market Street in the Russell neighborhood has some of the best architecture in town. It’s every bit as beautiful as its East Market counterpart, but has been neglected for decades and has begun losing buildings left and right. There have been some notable exceptions, though. The Ouerbacker House, once set for demolition by the city, has been thrown a life preserver.
We recently came across two new neighborhood blogs dedicated to serving Southwest Louisville and Butchertown. Welcome to the online Louisville neighborhood community: Butchertown Neighborhood Association and The Valley Report.
A new study featuring Lexington as an example has revealed “a correlation between economic growth and citizens’ attachment to their cities.” The “Soul of the Community” poll was funded by the Knight Foundation and conducted by Gallup. The Herald-Leader explained the results for Lexington.
Here’s some info about the study from its web site:
Soul of the Community (SOTC) is a three-year study conducted by Gallup of the 26 John S. and James L. Knight Foundation communities across the United States employing a fresh approach to determine the drivers of emotional community-citizen engagement and its role in community economic growth and well-being. The study focuses on the emotional side of the connection between residents and their communities.
In its first year, the study compared residents’ engagement level to the GDP growth in the 26 communities over the past five years. The findings show a significant correlation between community-citizen engagement and the economic growth. Over the coming years, the researchers will analyze the trends of both community-citizen engagement and economic growth and definitively show whether community engagement drives economic growth or the other way around. Within a smaller microcosm, such as a company, Gallup has been able to show that increasing employee engagement will indeed lead to improved financial performance.
Social offerings is the most important driver of community-citizen engagement overall. Aesthetics and openness/welcomeness to others also have major influence on community-citizen engagement.
With the love floating around Louisville, it’s a wonder we don’t have three arenas and five Museum Plazas already. You can download the entire report here (Warning: PDF). It’s not surprising that the study finds wealthy retirees to be the most engaged in the community, but it seems to us that Louisville was a wider demographic love than the average city. From the Herald-Leader:
The study showed that those who were engaged with their community tended to be over 65, retired, widowed and made more than $75,000 a year. Those who were least engaged in the community were those 18-34 years old and made less than $25,000 a year.
The conversion of the Legal Arts Building into the Republic Plaza took another step recently with the addition of a giant crowning sign that is being installed over middle bay of the building. Another sign is in the works directly over the front door. That leaves those long vertical light fixtures shown in the rendering as the only missing exterior element yet to be installed. Oh, and they installed window blinds inside the offices, much to the comfort of the workers inside.

The addition of the top signage appears clunky. It has from the beginning. As we’ve lamented, this low-budget renovation has taken an ugly building and given it a fresh coat of ugly. While it has swapped its peeling white paint for the burgundy and beige we see today, a coat of paint and new windows aren’t enough to take this building to the level it needs to be. At least there is investment to bring the building slightly more up to date.
One sign of good news, though; the statue once sitting outside the main entrance, and rumored to be permanently removed from the site, may be returning. Earlier reports indicated the statue was destined for the Louisville Zoo, with a few ‘alterations’ to the nude bodies to make it kid friendly. It turns out the renderings have shown the statue relocated to the side of the main entrance the entire time, so hopefully this work of art will return unchanged.
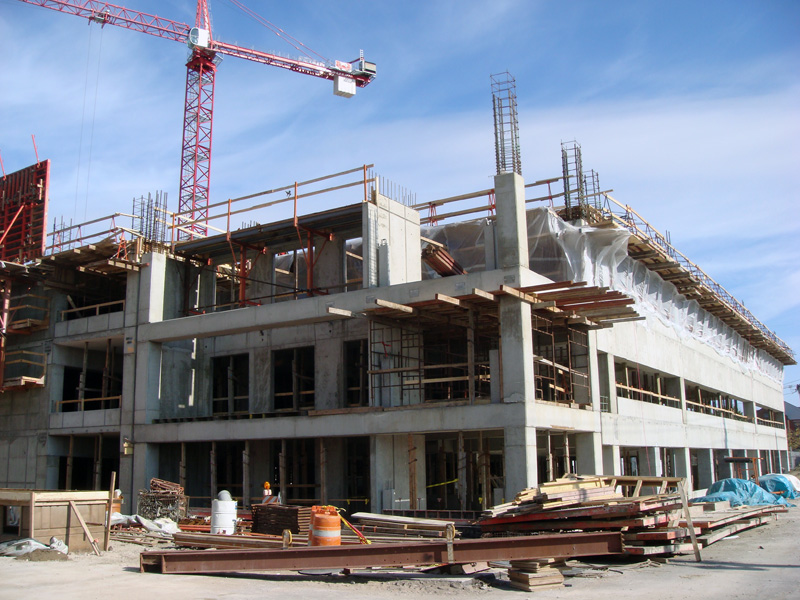
The mega-garage under construction on the corner of Clay Street and Muhammad Ali Blvd just keeps getting taller and taller. Okay, so its gained one floor since we checked in last month, but the floor plates on this thing are so big, it takes a while to get an entire floor poured. The site is divided up into segments with crews working each one semi-independently and various parts of the structure are under different levels of progress.