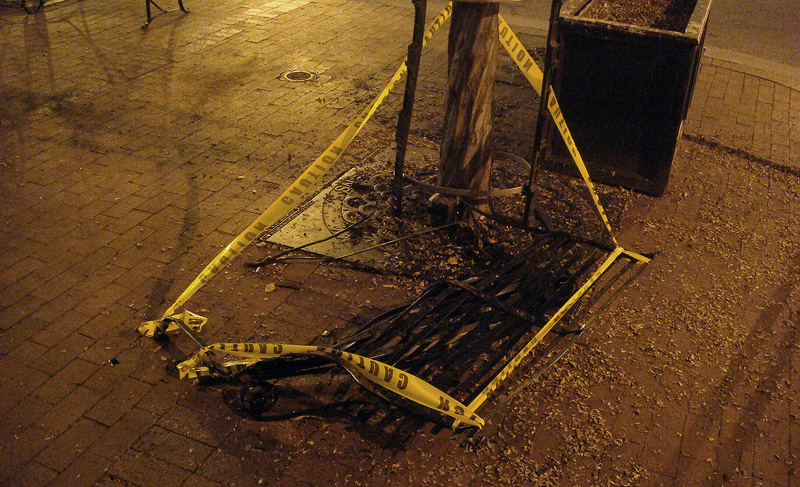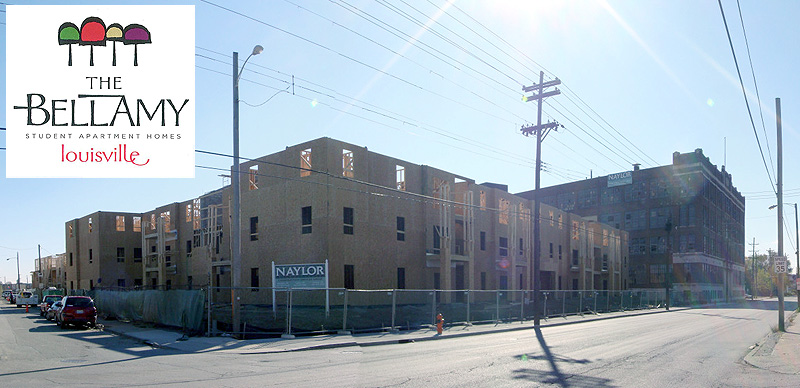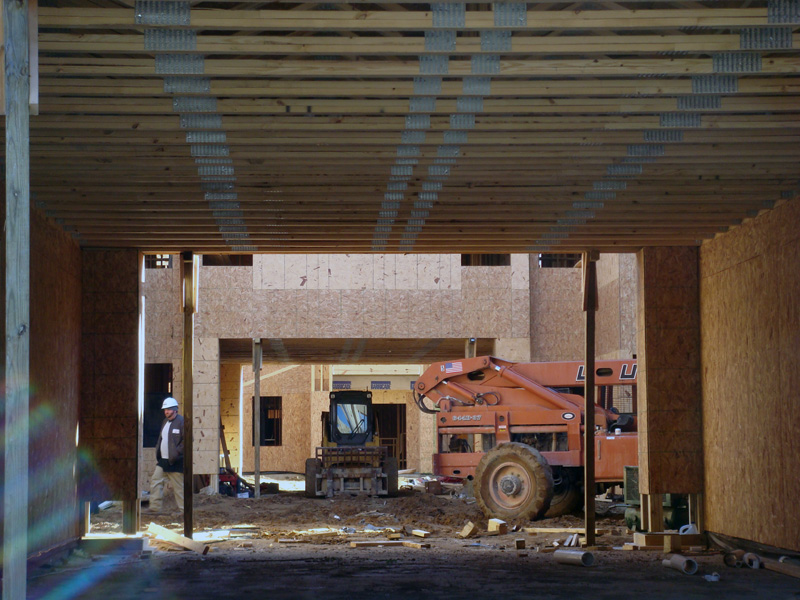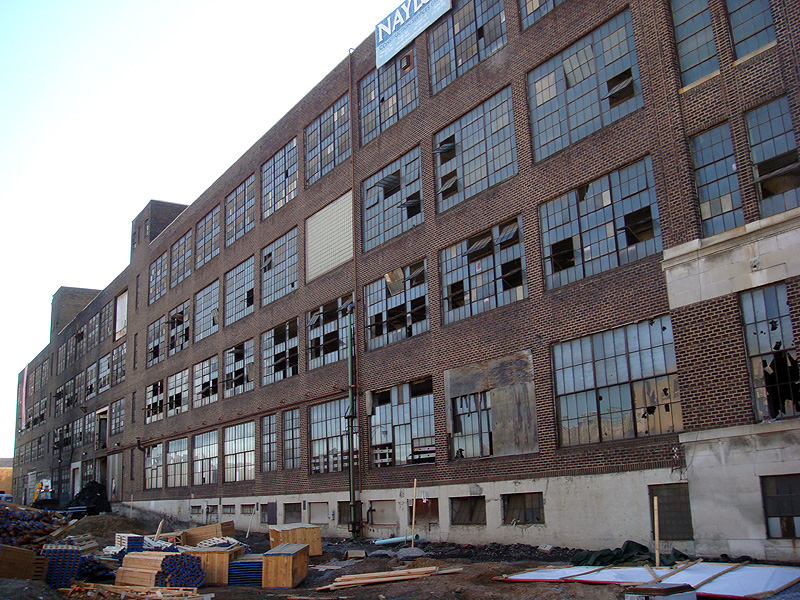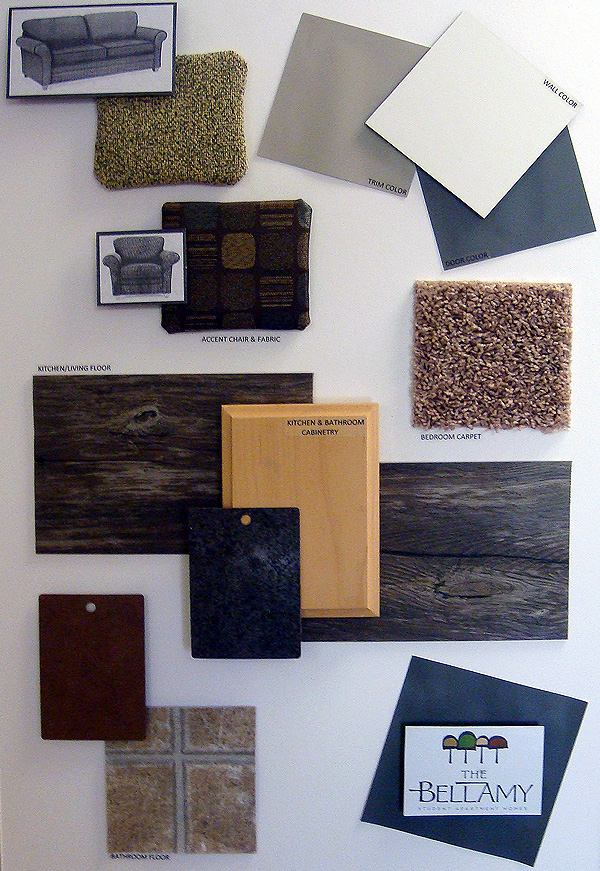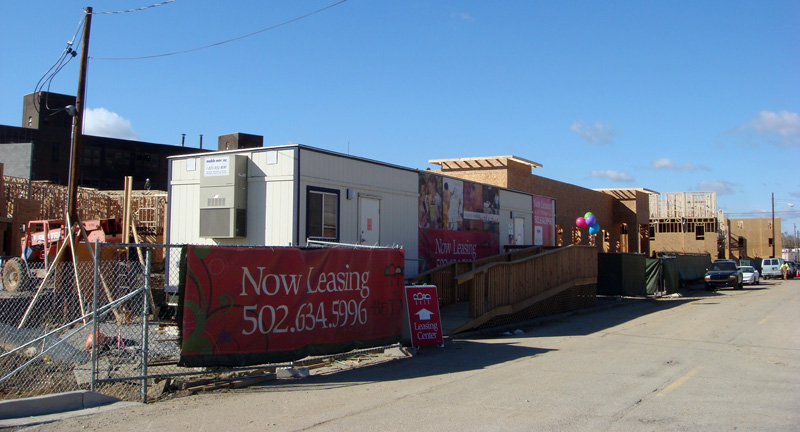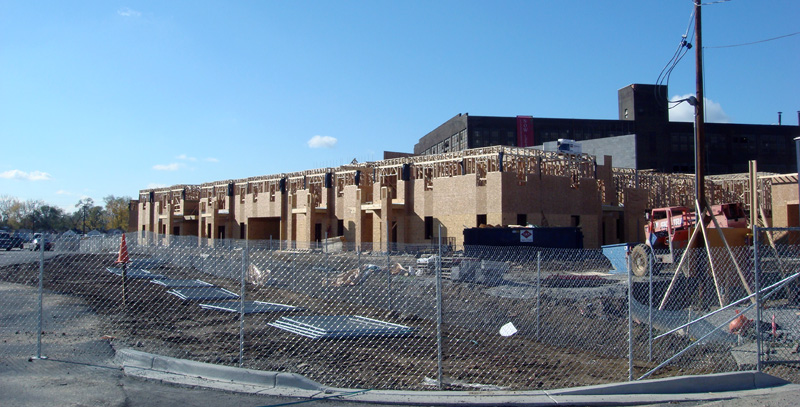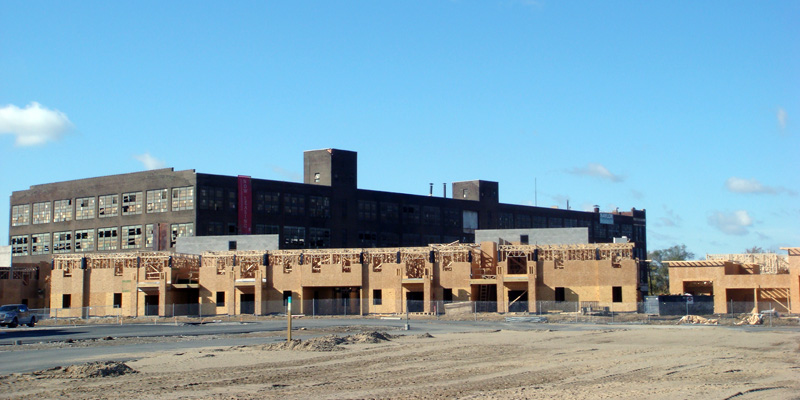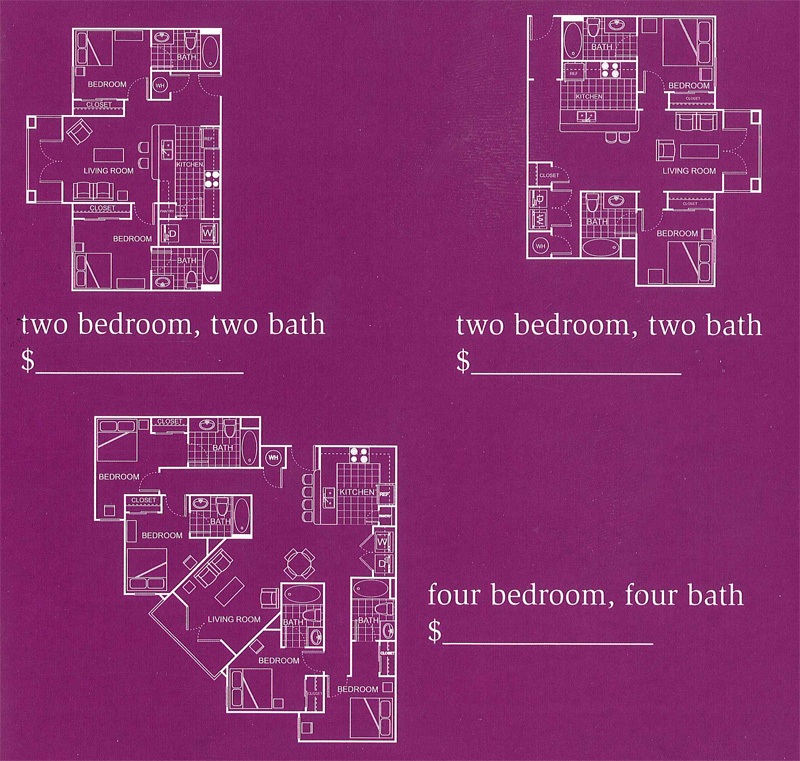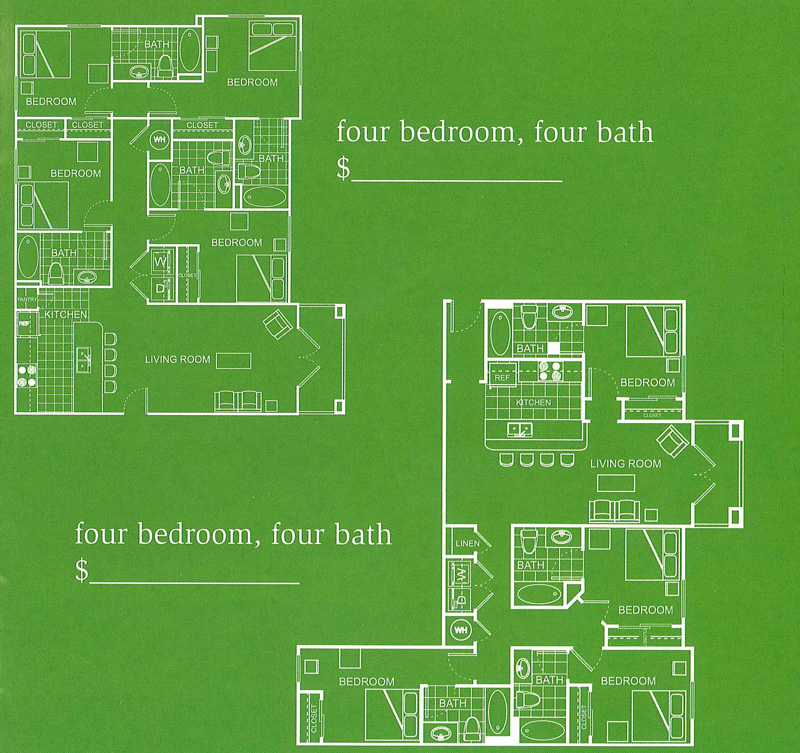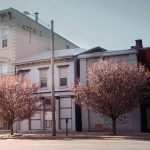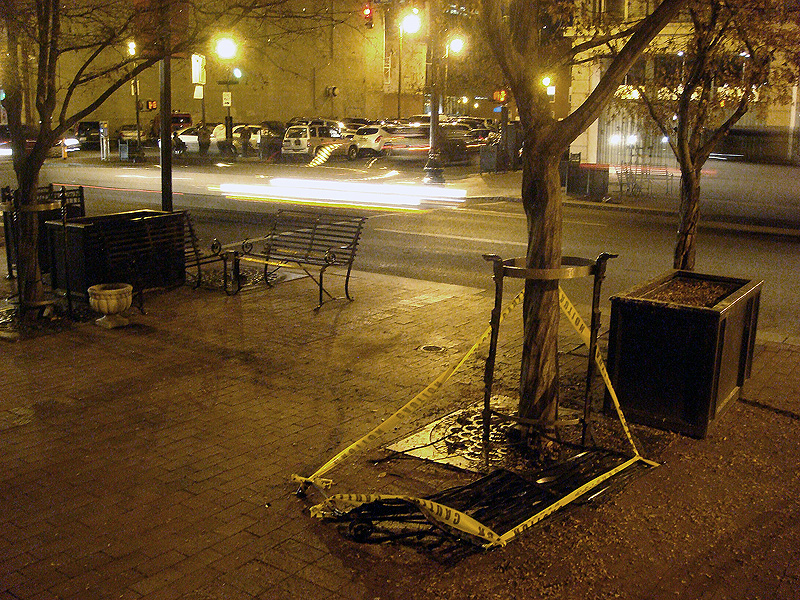Tomorrow is Repeal of Prohibition Day and the folks at Imagine Louisville put together a short video in honor of drinking: Just add Bourbon. Don’t forget to celebrate tomorrow.
Construction Watch: Bellamy Student Housing Fills Wasteland
Construction crews are rapidly transforming the abandoned American Standard property on Shipp Avenue and Seventh Street into a massive community of student housing for the University of Louisville. The University isn’t building these neo-dorms, though; that’s being done by out-of-town developers looking to capitalize on the growing trend of college kids living on or near campus. One of two mega-dorms will be called “The Bellamy” and includes four apartment buildings with around 600 beds.

We’re happy to see that this development has some semblance of urbanity in its design. Even though it’s completely gated off from the street, the buildings push up against the sidewalk, giving the sidewalk definition. The developers have also saved the historic beaux-arts American Standard factory building for use as a parking garage. An early proposal called for tearing down the massive four-story structure for surface parking, but after outcry from the preservation community, the project now is able to attain a density not found in other apartment complexes that must rely solely on surface level parking.

Of particular interest, the garage may one day feature retail on its first floor. The Bellamy has left some space available for retail as the neighborhood improves with hundreds of college students living nearby. When the time is right, the developers will build out space and lure retailers that can contribute to the newly thriving community. That’s not to say the Bellamy won’t have anything for its residents to do.
As part of the enclosed project, an internet cafe and copy shop, ATM, fitness center, billiards room, and volleyball courts are all available to fill free time. A massive, oddly-shaped, salt-water swimming pool also adjoins the clubhouse on site. The four apartment buildings are identical with around 150 beds per building. Each unit features a balcony, high-speed internet, a full kitchen and laundry room, and comes fully furnished. Units range in size from just over 800 square feet for a two-bedroom, two-bath to over 1,300 for a four-bedroom, four-bath.
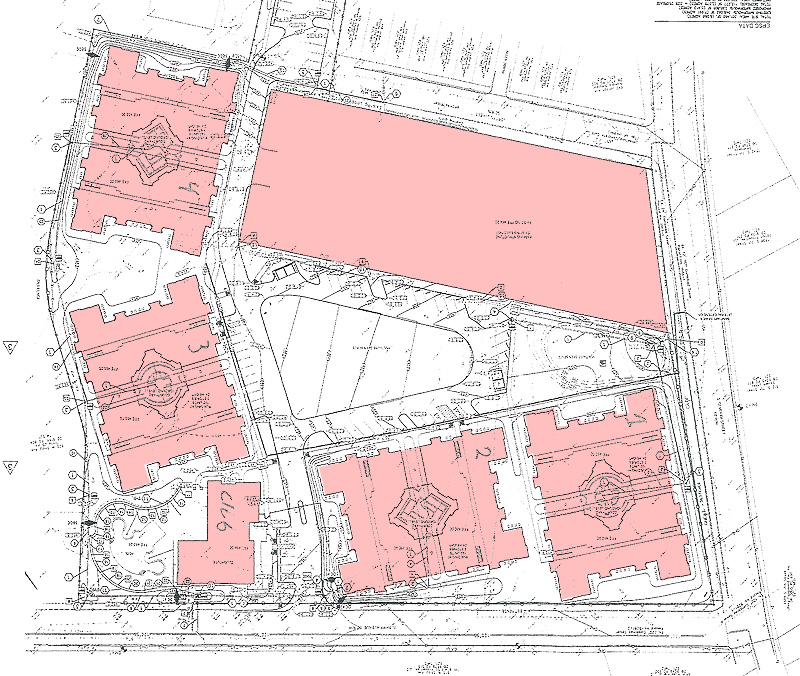
The marketing efforts on the student housing complex could also teach other condo projects a lesson or two. While the Province chose to play up the sex appeal of bikini clad girls at the swimming pool (okay, the Bellamy pulls this trick, too), both have full sales centers on site (not as nice as the Museum Plaza SC, but few are). A friendly sales staff is waiting to show you through the floor plans, interior materials, and renderings. They also have free stuff. We stopped by to ask about the project, but they wouldn’t let us leave without a free cup and t shirt (free stuff won’t win our praise, the project will, mind you).
The Bellamy Louisville also has jumped full force into 21st century marketing with a Facebook page and a MySpace account, where the complex is evidently a single, 21-year-old girl (Astrological sign Leo if you were wondering). There you can meet the Bellamy’s sisters, 21-year-old Bellamy at Milledgeville and 26-year-old Bellamy at Greenville. They all bear a very strong family resemblance.
Overall, this project is still a single use apartment complex shielded from the rest of the city, but it does so in the least obtrusive way possible. Call it suburban polite? There is no sea of parking, the buildings are densely packed together, and it offers the promise of sidewalk retail down the road. The architecture has a brick base, but is mostly wooden. The design is slightly above your typical suburban complex. Â And we’re all right with that. This part of Seventh Street has been neglected for so long that an influx of students is bound to have a strong impact on the community and smaller urban infill projects will hopefully spring up along the way. The Bellamy will open this coming July.
- Bellamy Student Apartments (Official Site)
- Luxury Student Housing Watch: The Province (Broken Sidewalk)
Arne Quinze at it again
Belgian artist Arne Quinze presented at IdeaFestival this year showcasing some of his sculpture throughout the world. He wrapped up his talk with a grand proposal for Louisville’s Big Four Bridge. Now he’s showcasing more of his work at Art Basel – Miami Beach. What he calls Stilthouses and Bidonvilles are architectural in form and push sustainability and social gravity to the forefront of their meaning. Check out images of the show here.
Now that’s one cool cave
You probably already know about Louisville Underground, a former limestone mine running under the Watterson Expressway and the Louisville Zoo. It’s pretty secretive, not anyone can just waltz right in. That’s unless you’re there to store your boat or RV for the season. The facility also houses some data center servers in the cool, subterranean stone chambers. The owners of a similar underground data center in Sweden hired Albert France-Lenord Architects to design their cavernous offices into what appears to be the next James Bond movie set. Now that’s one cool cave. See more photos here.
Putting bed tax worries to bed
A rumor circulating about one possible band-aid to the state’s current $400-odd million shortfall has been cast aside. The story goes that the bed tax, a tax on hotel rooms that goes to support the Louisville Convention and Visitor’s Bureau, was going to be diverted to state coffers instead of its usual marketing efforts. The state was allegedly going to exploit a loophole brought about when some funds were allowed to be transferred to the Museum Plaza development for a Westin Hotel. We’ve confirmed now that this rumor is false and in fact the bed tax will remain unchanged. According to the LCVB, for every $1 dollar in bed tax marketing, $23.86 in tourism spending is brought back to the city. With that kind of ROI, we can all sleep a little easier.
East Market Architecture Office Goes For Green
Green building in Louisville seems to be on the upswing in recent years. Several projects either have or are in line for LEED certification, including the LEED Silver registered research building on Hancock Street, the Legacy Lofts on Main Street, GBBN offices on Main Street, and the LEED Platinum Green Building on Market Street. Several announced and underway projects are also lining up to be LEED contenders including the Whiskey Row Lofts, the Medical Center Mega-Garage (it’s definitely huge, but it’s also green?), and a handful of other U of L projects. Several buildings just outside Louisville have received Silver and Platinum LEED Certification as well.
Another LEED Certified project to be completed recently is also in the East Market Street Corridor, soon to be known more for its green architecture than its galleries. The new offices of Tucker, Booker, Donhoff, and Partners, Architects sits mid-block between Clay and Shelby Streets represents the firm’s first “green experiment” and has been operating for more than a year. How has the eco-experiment gone so far for the firm? We went inside for a look around the office to find out.
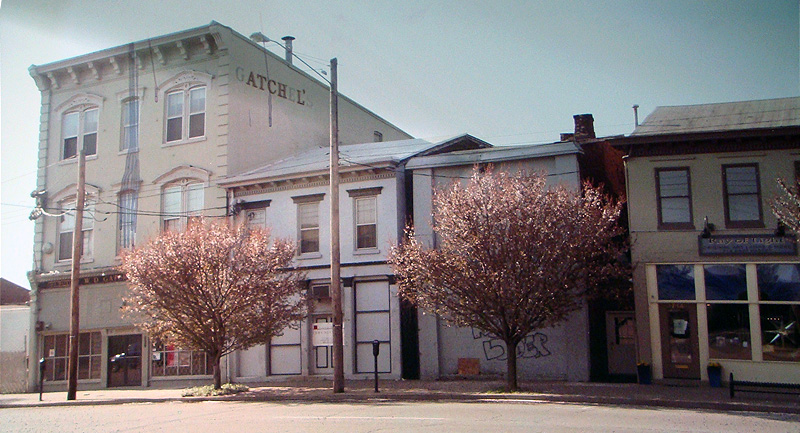
To become LEED Certified, a project must qualify for at least 26 “green” points ranging from reducing water and energy use to creating natural habitat. There are 69 available points, but meeting all of them is nearly impossible. A rare Platinum level building, for example, must meet only 52 of the points. The Tucker, Booker, Donhoff, and Partners offices were able to meet these LEED requirements without adding to the overall construction cost, convincing principals at the firm that green is the way to go.
Entering the office reveals high ceilings allowing plenty of daylight into the building with efficient light fixtures, picking up a few points for building. The century old brick walls of the renovated structure have been cleaned up and are now used for displaying rotating art from the gallery district. By choosing to locate in an urban area near transit routes and within walking distance of many daily amenities, Tucker Booker Donhoff and Associates was able to capture more lucrative LEED points. Building re-use added another point to the LEED effort, too.
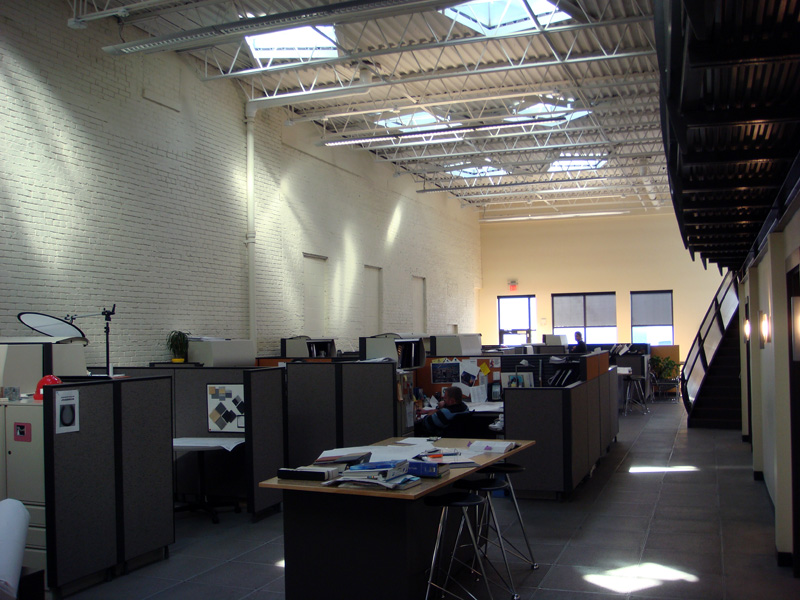
Moving back into the main work area of the office, adapted from an old warehouse, new skylights bring in more daylight. Renewable and recycled materials are used throughout the office including structural steel and ceramic tile. Even a wood-like product made from compressed sunflowers was used for tables, partitions, and floors.
The building’s insulation went above and beyond requirements, picking up a few more points for energy efficiency and paints and carpets that reduce or eliminate “off-gassed” fumes create a healthier work environment. One innovative product used was a soy-based concrete stain and sealer.
The offices take the site of two original buildings. One was completely renovated to include conference rooms and offices while another was in such poor shape, the front was replaced with the curving stone facade seen today. Overall, 75 percent of the original building was re-used in the renovation reducing the need for producing new building materials. After all, the greenest building is the one that already exists.
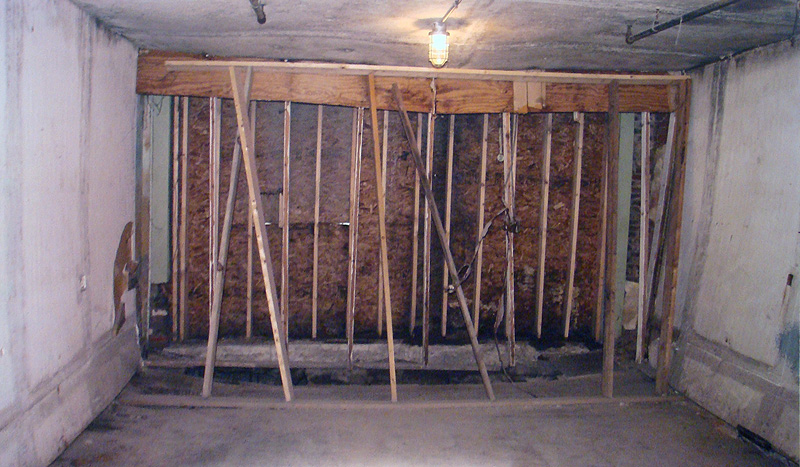
Above is a view of the lobby before renovation. As you can see, there was little remaining from this portion of the building and the area was rebuilt to connect into the next door brick building and existing warehouse space.
Air quality in the new space is also elevated by sensing the amount of CO2 in the building’s air intake system and providing individual climate controls to fine tune the indoor environment rather than heating and cooling the massive space unilaterally. That concept came into play with the lighting systems as well. Fixtures are on motion-sensor timers that automatically turn off if no one is in the room.
On the second floor, a mezzanine allows light into additional work areas and a kitchen and break room utilize more renewable materials. A bike shower is incorporated into one of the bathrooms for employees who bike or sometimes run to work.
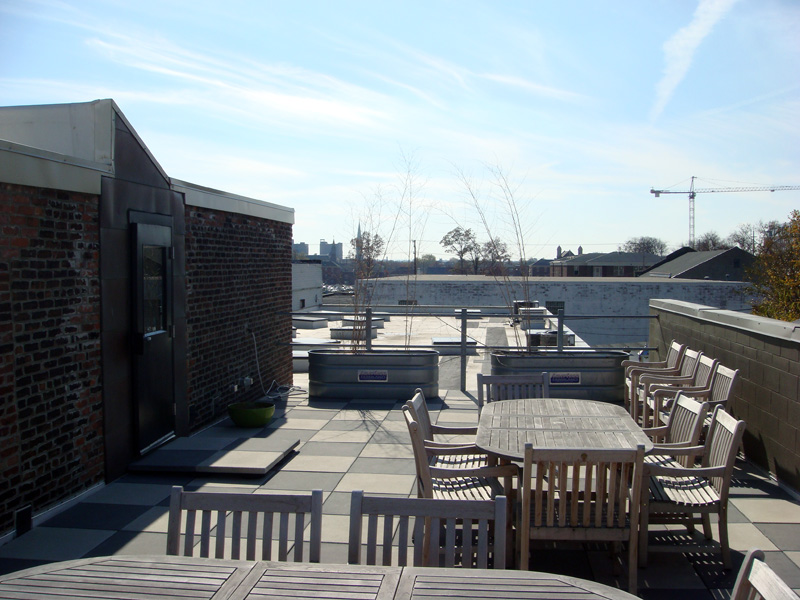
Our favorite area of the building is the roof deck. There’s nothing like taking in an elevated view of the city, especially from a green building. The roof terrace at the Tucker Booker Donhoff offices incorporates recycled concrete pavers in a light color to reflect sunlight. The rest of the roof uses a highly reflective white membrane to further reduce the heat island effect. Below you can see the view of East Market Street from the top of the offices. There’s also great views of downtown to the west and the medical center to the south.
Overall, the architecture firm’s new LEED Certified building has proven to be an invaluable exercise for the office, allowing their clients to see first hand what a green building means. As one of the first completed LEED projects in Louisville, the redevelopment also serves as an example to the rest of the community. Sustainable architecture is here to stay and the results can prove to be very cost effective and a more pleasant and healthy work experience for workers inside, too.
- Tucker, Booker, Donhoff, and Partners, Architects (Official Site)
- Pre-Construction: Inside The Whiskey Row Lofts (Broken Sidewalk)
- Legacy Lofts Wins Sustainability Award (Broken Sidewalk)
- Bio-Medical Research Building Nearly Done (Broken Sidewalk)
- Going For Platinum: Gallery NuLu’s Green Building (Broken Sidewalk)
- Development Watch: Even More Medical Center Mega-Garage (Broken Sidewalk)
Morning News Roundup
Transportation Issues
A Case For Bollards: Motorist Smashes Bench
Sometime between Wednesday night and Friday morning, a motorist ran a car onto the West Main Street sidewalk near the corner of 6th Street destroying a metal bench and damaging other street art. The angle at which the motorist must have driven onto the sidewalk to create the apparent path of destruction is quite severe, almost as if making a 90-degree turn onto the sidewalk. But hey, if you don’t have control of your vehicle, anything is possible.
Today, the city carried the damaged bench away, along with another seemingly undamaged bench and one of those fancy new way-finding signs that were recently installed. The iron tree guard bent in the accident was not removed for repair and will probably be deformed for quite some time. It features the profile of the Whitestone Building it sits in front of. After all, the limestone bench on the same block damaged last June during construction of offices on Main Street is still sitting broken (though the stone shards have been swept away).
It’s times like these that we would like to see steel bollards installed around corners, especially where pedestrian seating comes into play. One can frequently see drivers run up on the curb making turns or speeding through a red light. To make things worse, the lane stripes don’t match up evenly from one side of the intersection to the other. With a few bollards here and there, we wouldn’t worry about cars running into buildings or benches (or pedestrians…) and the like. The feeling of safety while standing behind protective steel spikes separating you from oncoming vehicles also contributes to enjoying the urban environment.
- West Main Street Bench Art Casualty (Broken Sidewalk)
