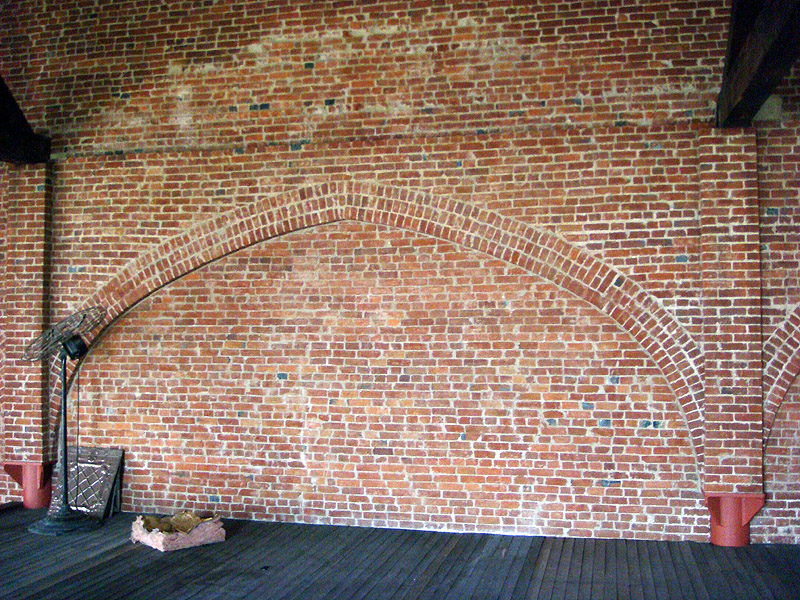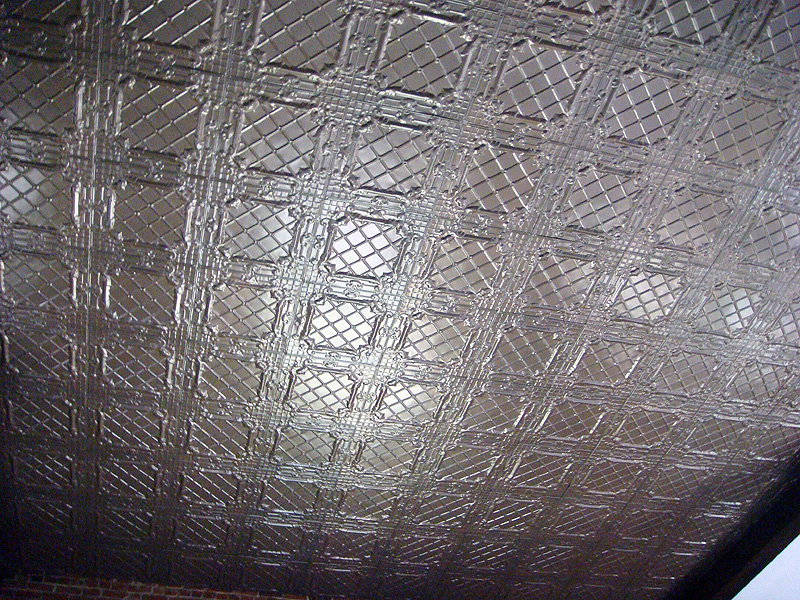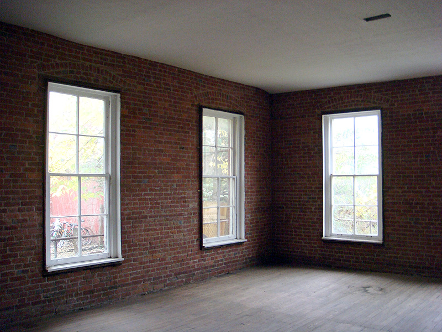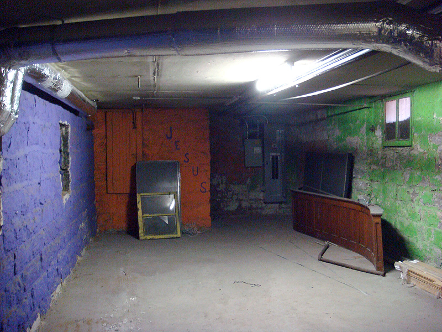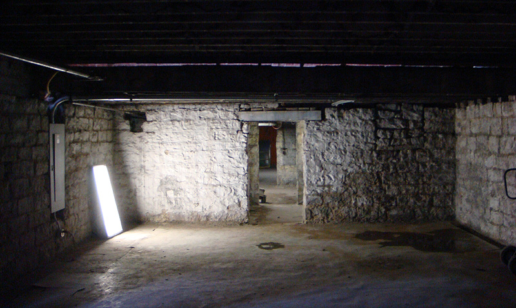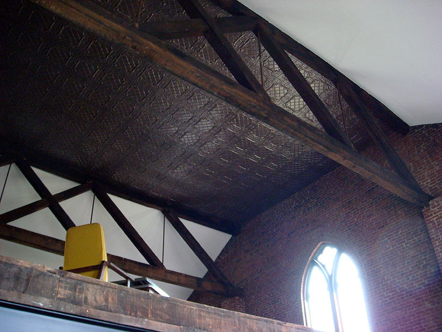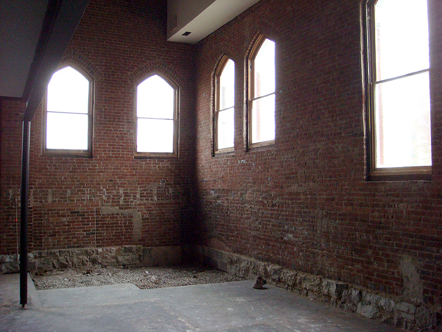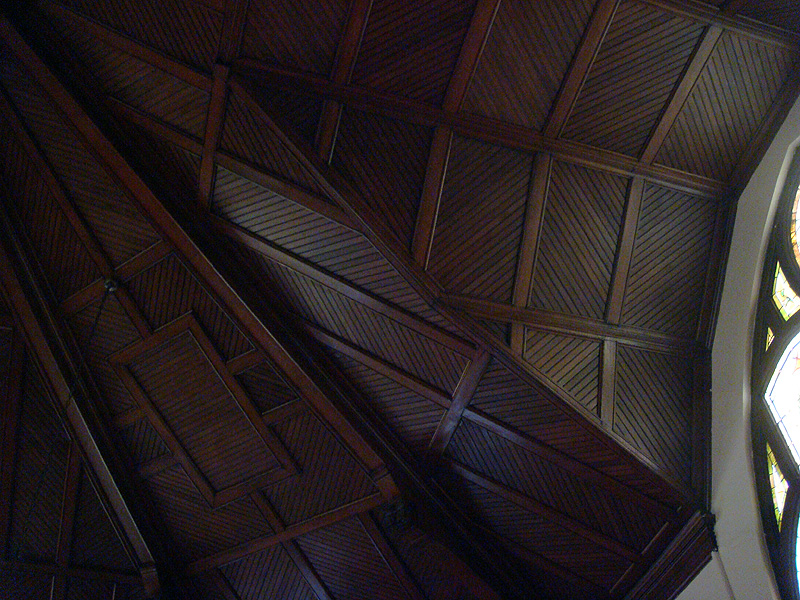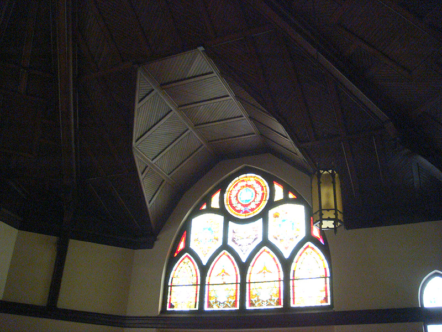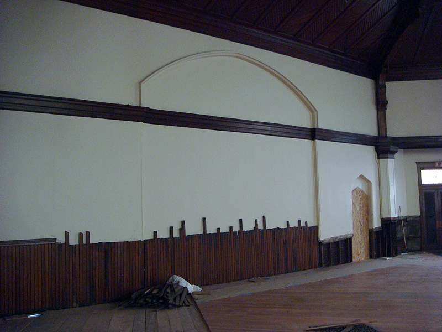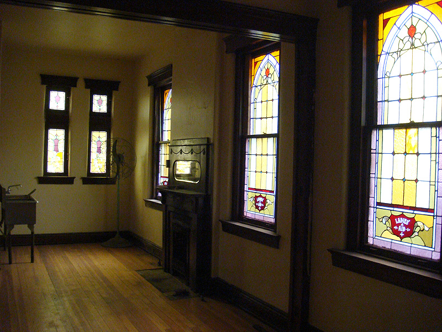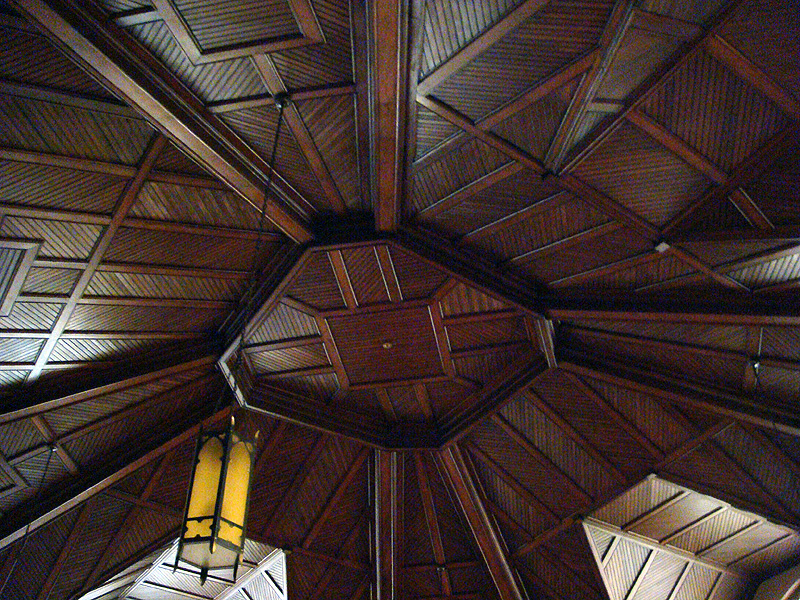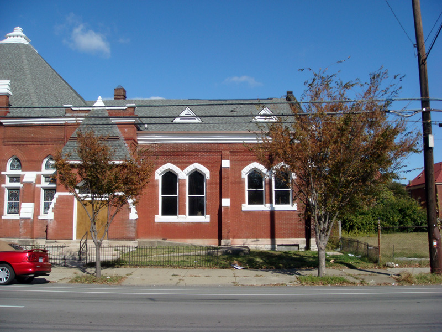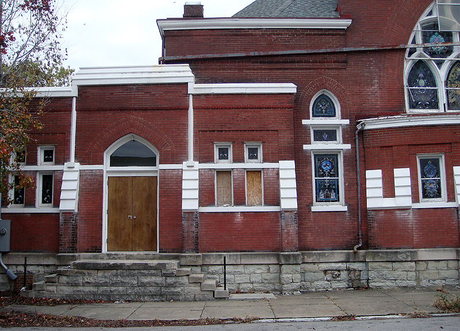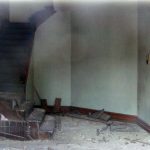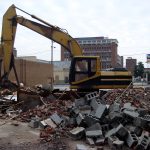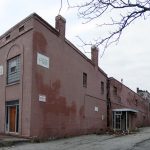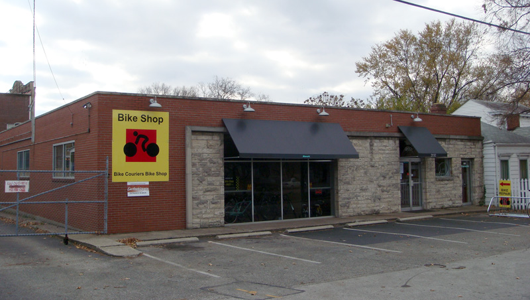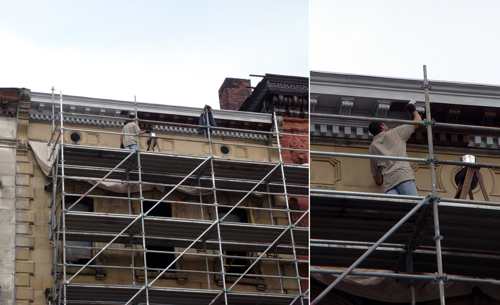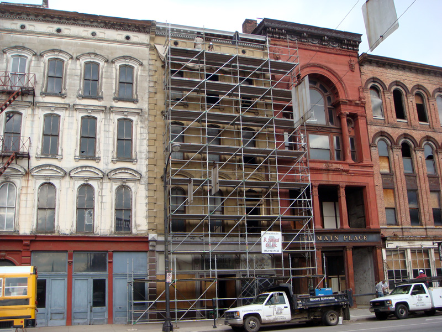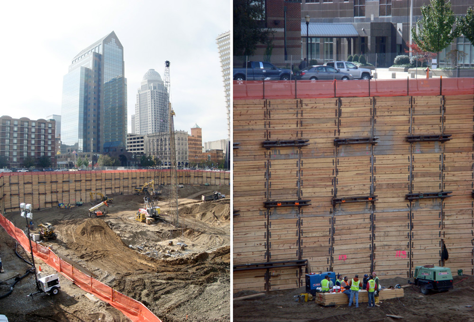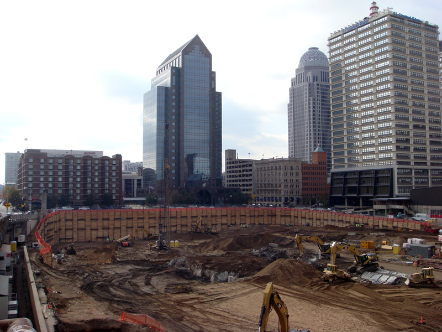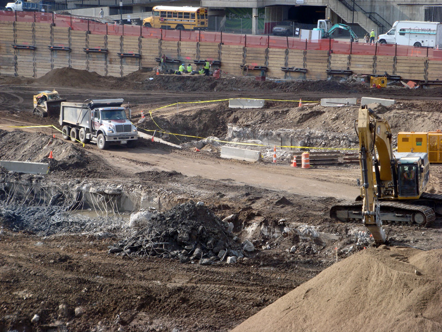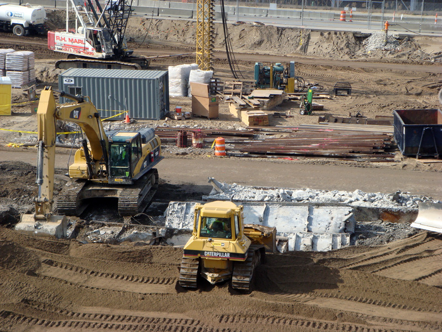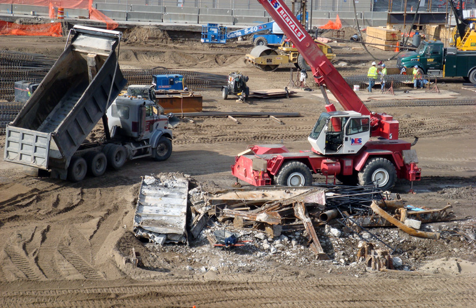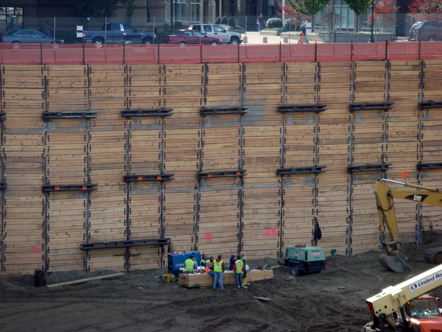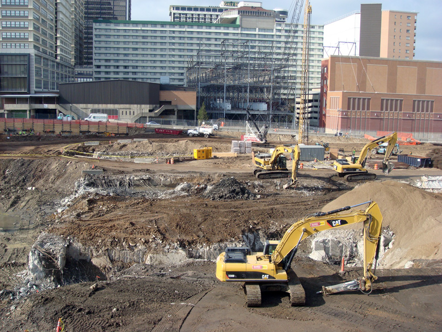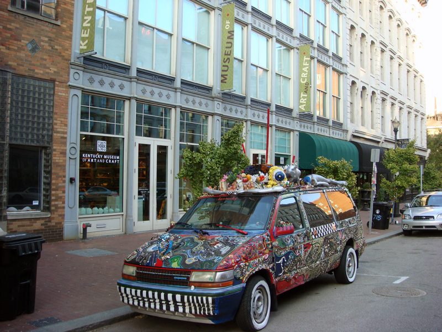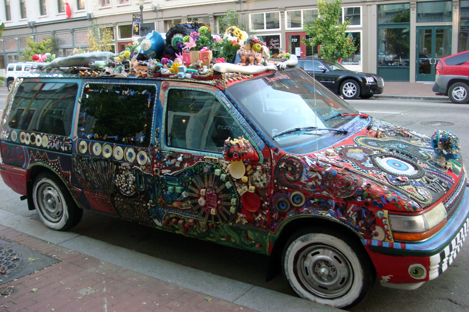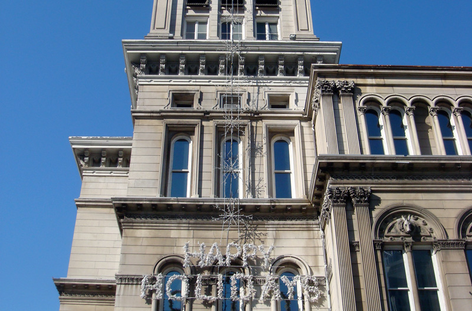Transportation Issues
Holy Condo Watch Update: Project Plans Unveiled
The most talked about condo project in town has become less of a mystery as the Broken Sidewalk goes inside to see just what developers have in store for the historic Marcus Lindsey Memorial M. E. Church. Last we knew, retail plans had fallen through and the 10,000 square foot property was back on the market listed around $900,000. Now, with the blessing of the Butchertown neighborhood review, developers Pip Pullen and Susan Swope are moving the project forward with potentially 4 or 5 units in the building.
We learned the current church building was actually built in phases. The oldest portion sits directly east of the more articulated main sanctuary. It becomes evident there was a later addition as the eastern portion displays more austere detailing and simpler roof lines. A stone above the main entrance reads 1899, but the original half is believed to be 11 or 12 years older. The church was also the original home to the Wesley House in 1909 before it moved one block north in Butchertown and finally to Preston Highway. As you can see in the above view, the church also at one point had a steeple on the corner of Main Street and Shelby Street. It’s long gone now, and little is known of its disappearance.
Two windows that had previously disappeared have now been located, however. The small stained glass windows are the only other missing portion of the building and will replace the plywood currently holding their place on the Shelby Street facade.
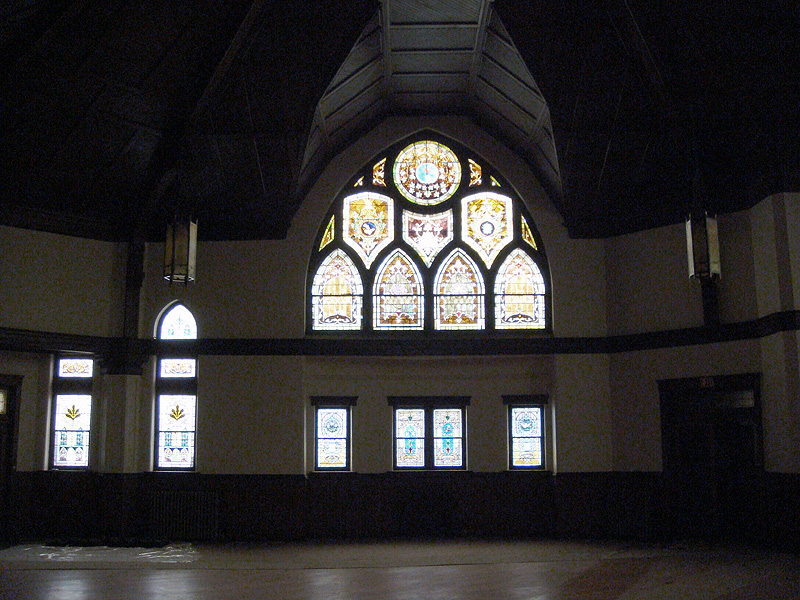
The concept for converting the church to condos was born of a similar project the developers experienced in London. Pip Pullen was amazed by the intricacy and quality of the spaces an abandoned church offered and felt he could recreate the effect in Louisville. To bring the project to reality, Pullen and Swope enlisted Jeff Rawlins of Architectural Artisans to craft the building’s large volumes into intricate yet respectful residential spaces.
The main design concept is to reuse as much of the church as possible and to add contemporary additions that are subtle and grounded. The renovation is not meant to overwhelm the original architecture. Pullen wants the person on the sidewalk to “see a church, but know its not a church.” Along Main Street, outdoor private spaces for the condos could be tucked behind simple knee walls or glass doors could lead to each unit. Plans are still in the schematic phase and new ideas for the building are constantly emerging.
The main sanctuary will likely contain 2 or 3 units. The space is so grand, Pullen wants several people to call it home as opposed to one giant condo, but is open to whatever might come along, be it one or several condos or even retail space. In the eastern half of the church, another condo and an apartment will each have their own entrances from the street. The building lends itself to a sort of townhouse feel as each new residence will have its own private entrance. Above all, the team wants to make this a quality project with ‘cool’ and modern residences. Pip and Susan believe so much in the idea, they plan to call the finished project home themselves.
Parking has always been a major concern for the property, especially since it fills up its entire site. A creative solution allows for four spots to be created inside the eastern half of the structure. A door will be installed directly below two windows (without stained glass) utilizing the existing Gothic arches to blend with the historic facade. Rawlins noted this was an opportunity to unobtrusively add interest to the building with the creative door. This proves to be a most elegant solution for incorporating parking into the project.
Additional space will be created in the church by constructing new lofted areas in the soaring spaces. Rawlins wants to ensure that the massive stained glass windows in the main sanctuary are enjoyed to their full potential and has devised a method to to create a mezzanine pulled away from the exterior walls. This allows dramatic ceiling heights and minimal alteration of the original architecture.
Overall, it takes a little creativity to imagine such an out-of-the-box project, but Pullen, Swope, and Rawlins appear to have a great solution in mind. Considering the church was offered for free to a builder several years ago and rejected, filling up an abandoned building on the border of two of Louisville’s most creative neighborhoods (Butchertown and the East Village) is sure to stabilize yet another important corner of Main Street.
- You Live Where? In A Church? Holy Condo Watch (Broken Sidewalk)
- Architectural Artisans (Official Site)
Demo Watch: 2nd Street Building Chopped In Half
This small building on Second Street just north of Broadway is undergoing the surgical removal of a mid-century addition. We spotted strewn bricks and bulldozers and assumed the building was a goner, but upon closer inspection, it appears only the back two-thirds of the building will be removed.
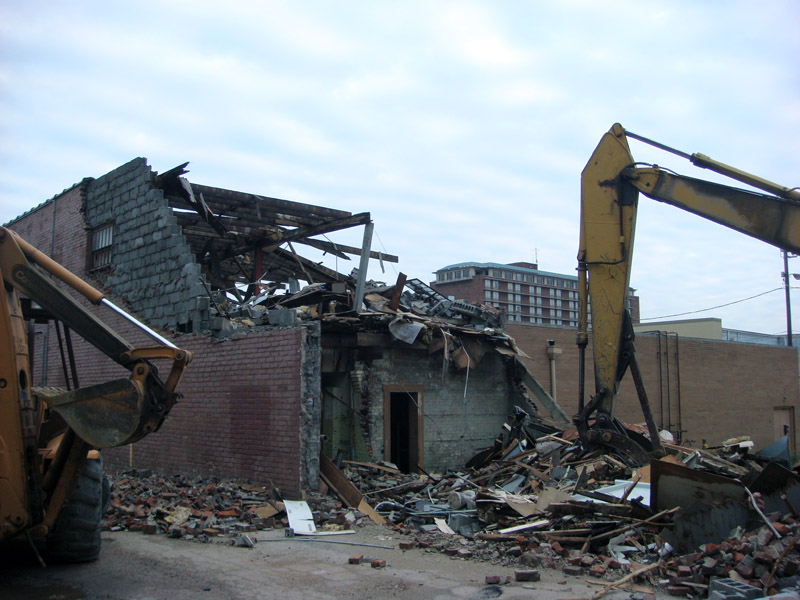
You can see in the photo above a vertical line of bricks missing on the side of the building. That line represents the the end of the historic structure and the beginning of the addition. The building has been vacant for quite some time, and no information was posted on site, so we don’t yet know what (if anything) will happen to the property. It is located next door to the downtown location of Grey’s College Bookstore, so the destruction taking place out back could potentially be for their parking lot. Who knows? At least the historic portion of the building might have some life left in it yet.
New Bike Depot Location Open… For Quite A While
We told you about the Bike Depot’s plans to open a new Frankfort Avenue bike store and courier service location back in September, but lost track of the development thereafter. The new location has been open since its November 1st grand opening and is situated at the corner of Frankfort Avenue and New Main Street at the railroad tracks.
This is the second Bike Depot location (the other’s on the corner of 2nd and Market Streets). A third location just south of the University of Louisville campus is on hold for the time being, but it could move forward as the economy improves and the other two locations become more established.
The grand opening event was evidently well attended and full of festivities. Here’s some info from the Bike Depot site:
What a great event!!! Over 140 people signed in, a ten year old boy won the free bike, lots of cycling freebies were given away, Walter Lay, Tim Chilton and Lisa Cates made wonderful music, Heine Brothers and Rainbow Blossom provided great beverage and food, Dirk Gowin of the city of Louisville, Barry Zalph of Bicycling for Louisville, Cassandra Culin of Clifton Community Council, Tim Allen and Joe Ward of Crescent Hill Community Council, Don Burch of Frankfort Avenue Business Association and Louisville Independent Business Association all represented their organizations well. And the weather (70 and sunny), who was responsible for that?
- Bike Depot (Official Site)
- Bike Depot Expanding To Frankfort Avenue (Broken Sidewalk)
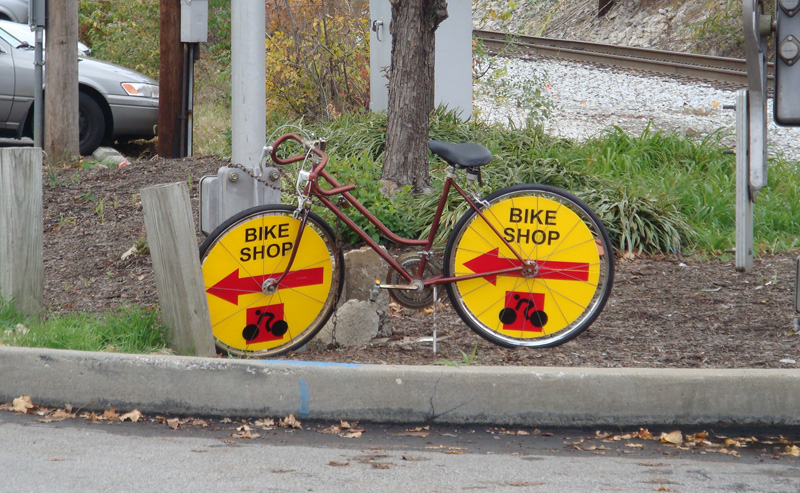
Morning News Roundup: Weekend Edition
Transportation Issues
- Auto industry bailout gaining opposition (NPR)
- But support shows locally (C-J Editorial)
- Trade the bail out for a shift from from auto- to ‘transport-makers?’ (NY Times OpEd)
Arena Mayhem: Shoring Wall Now Gigantic
The shoring wall at the arena site along Main Street is now huge. You can judge by the people standing next to the wall holding up the street and the rest of downtown that the giant crater is nearly 4 or 5 stories deep. The arena site is always abuzz with activity these days. It’s a good thing the financing got through before the economic collapse, ’cause this giant hole in the ground offers hope in the midst of other sluggish projects.

Crews are working on removing the rest of the concrete foundation from the old LG&E substation. There’s a lot of it there, and it looks pretty solid, so they could be chipping away at it for a while longer. It also appears that any pile issues experienced at the site are resolved as work seems to be progressing on that front as well. The new “arena district” paving is also about done with its first block. You can walk on some of it now in front of the Riverfront Plaza. Back to the arena site, the area resembles a crater less and less and is fast starting to appear level from River Road to Main. The underground parking garage and plaza with be built where the shoring wall is located.
- Arena Fails Its First Test: Weak Pile Can’t Take The Stress (Broken Sidewalk)
- Arena Mayhem: Giant Crater Getting Bigger (Broken Sidewalk)
- New ‘Arena District’ Paving Nice, Kinda Bland (Broken Sidewalk)
- Arena Mayhem: Preparing A Giant Crater (Broken Sidewalk)
Art Car Friday: Museum of Art & Craft Edition
This week’s art car was spotted outside the Kentucky Museum of Art and Craft. It appears to be the official mini van of the museum and is a regular at the annual Kentucky Art Car Weekend in August hosted by the museum. The van demonstrates the “more is more” philosophy of art cars and can be categorized in the “glue as much on the car as possible” group.
Don’t forget to send in your sightings of art cars (or just about anything else) to tips@brokensidewalk.com.
- Kentucky Museum of Art and Craft (Official Site)


