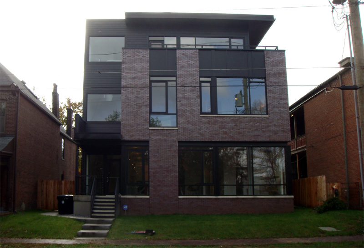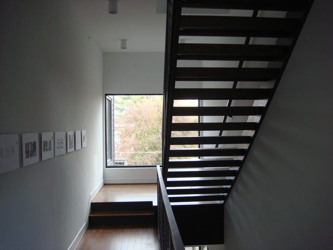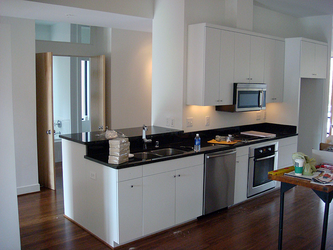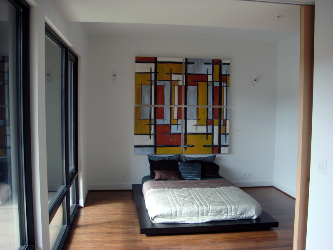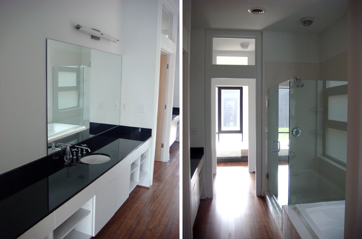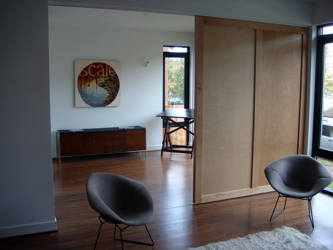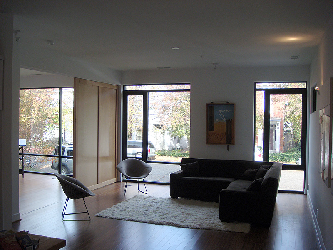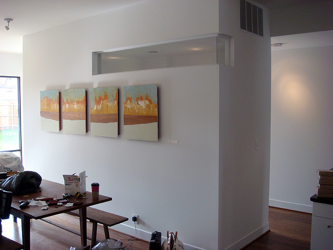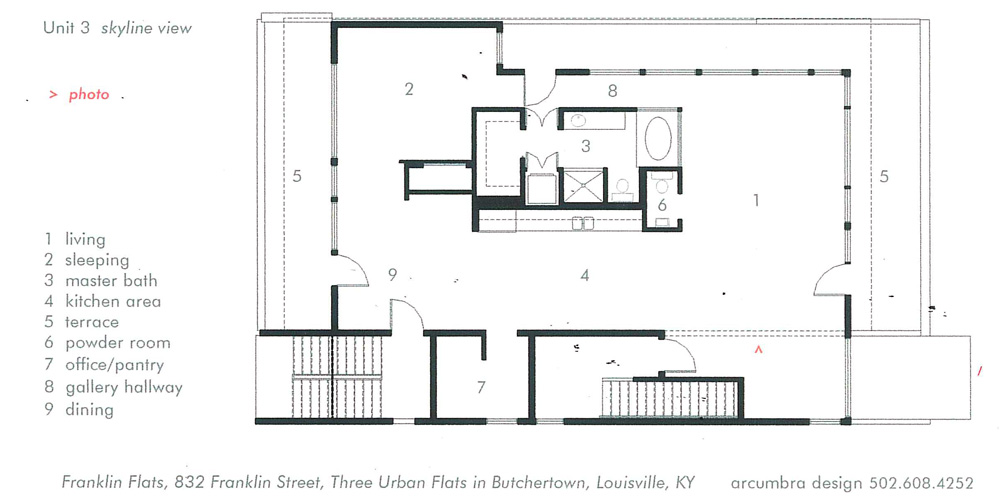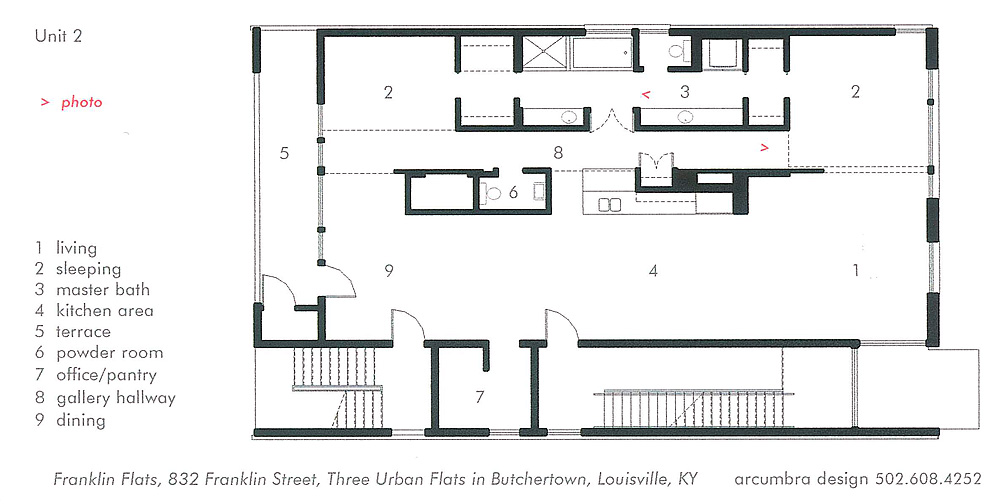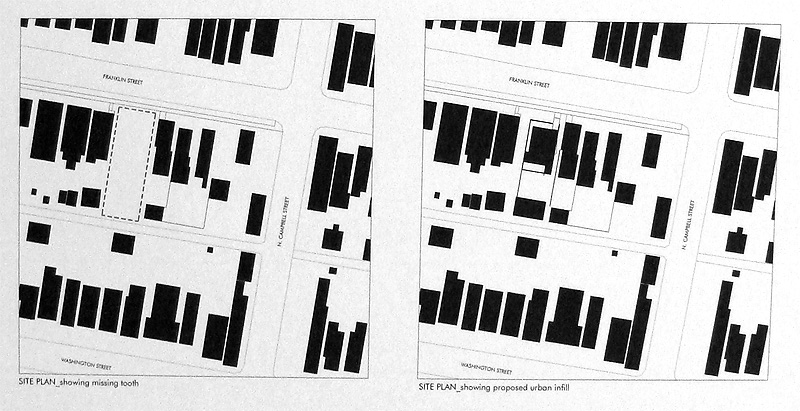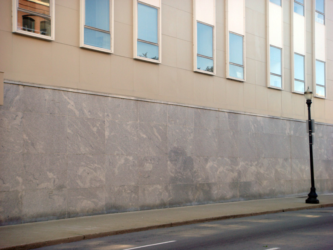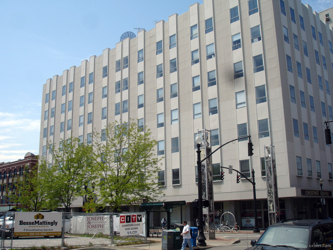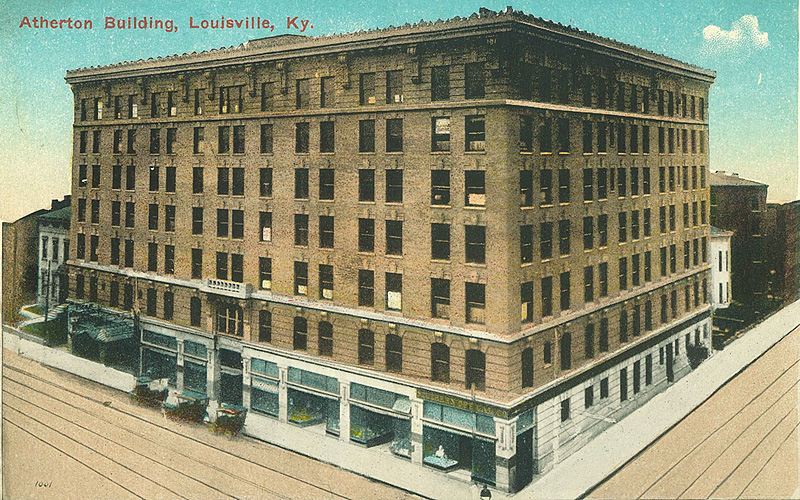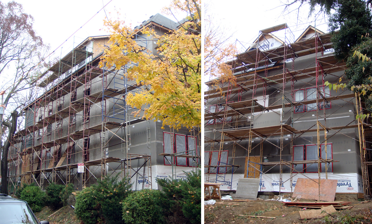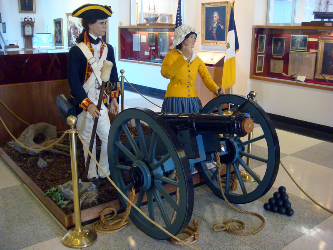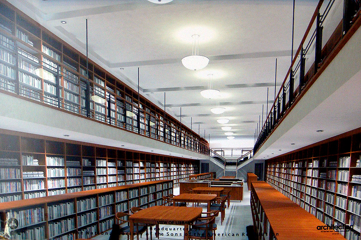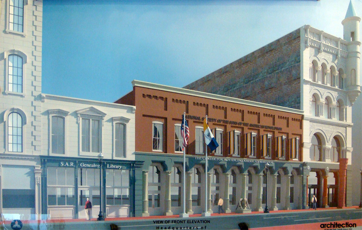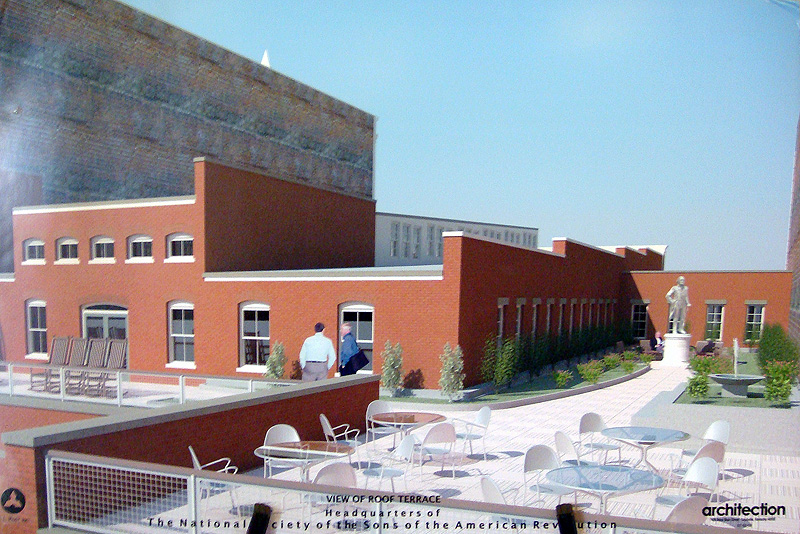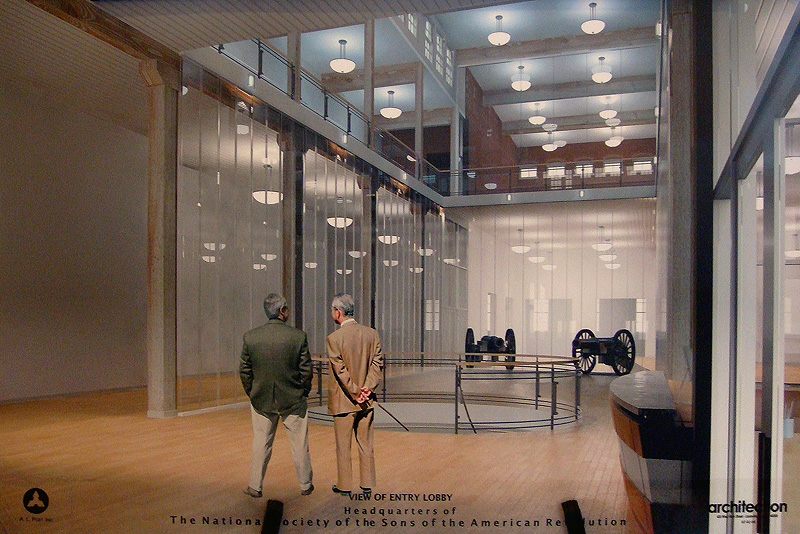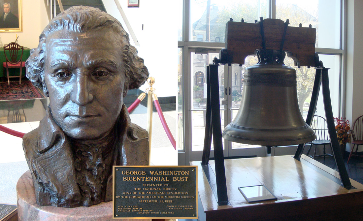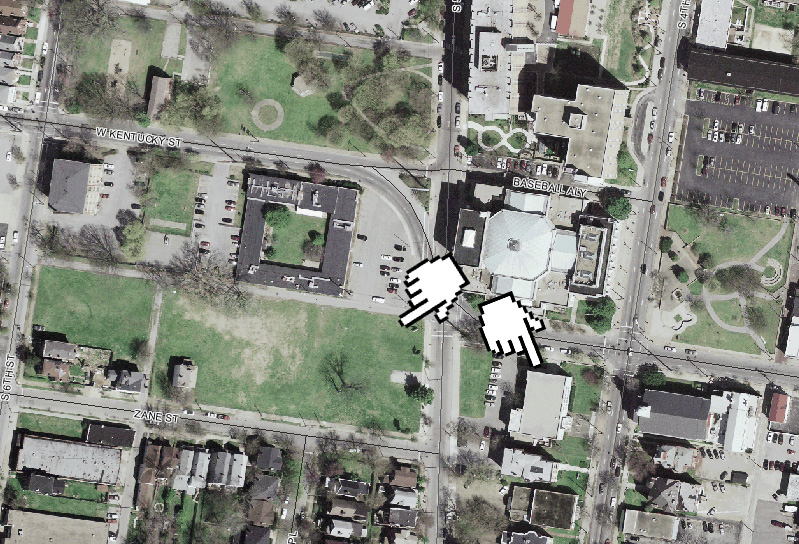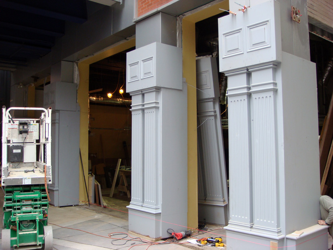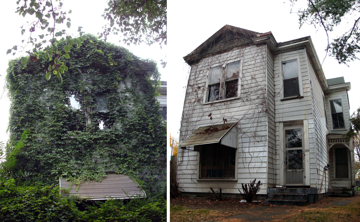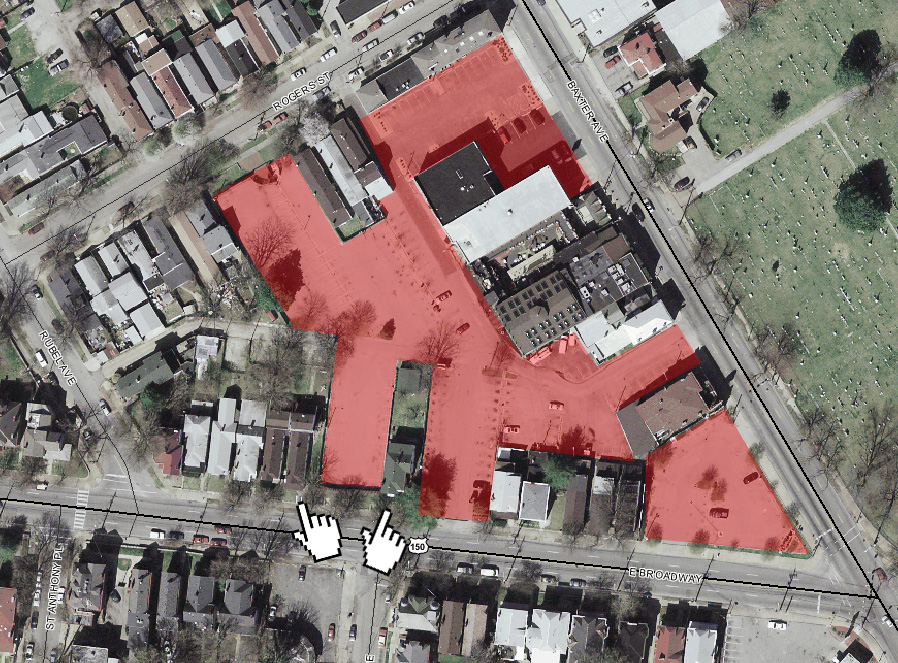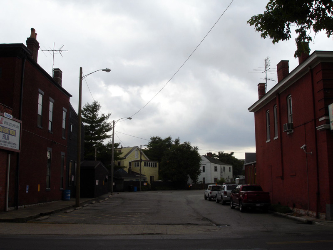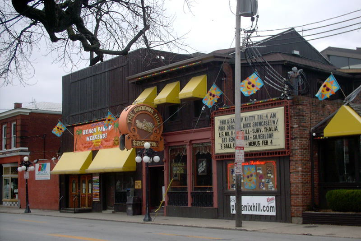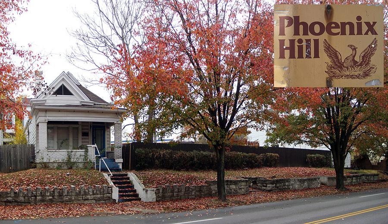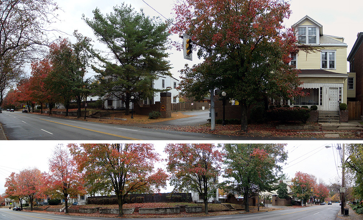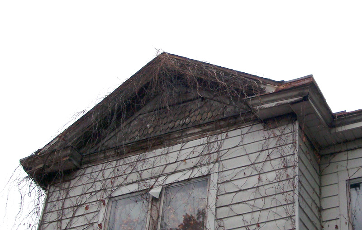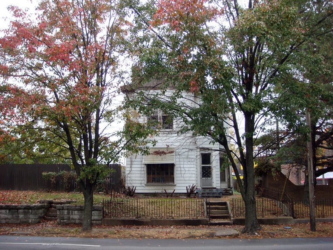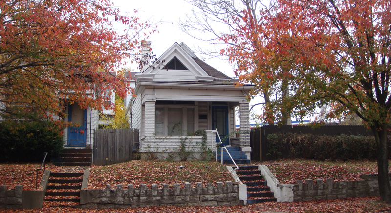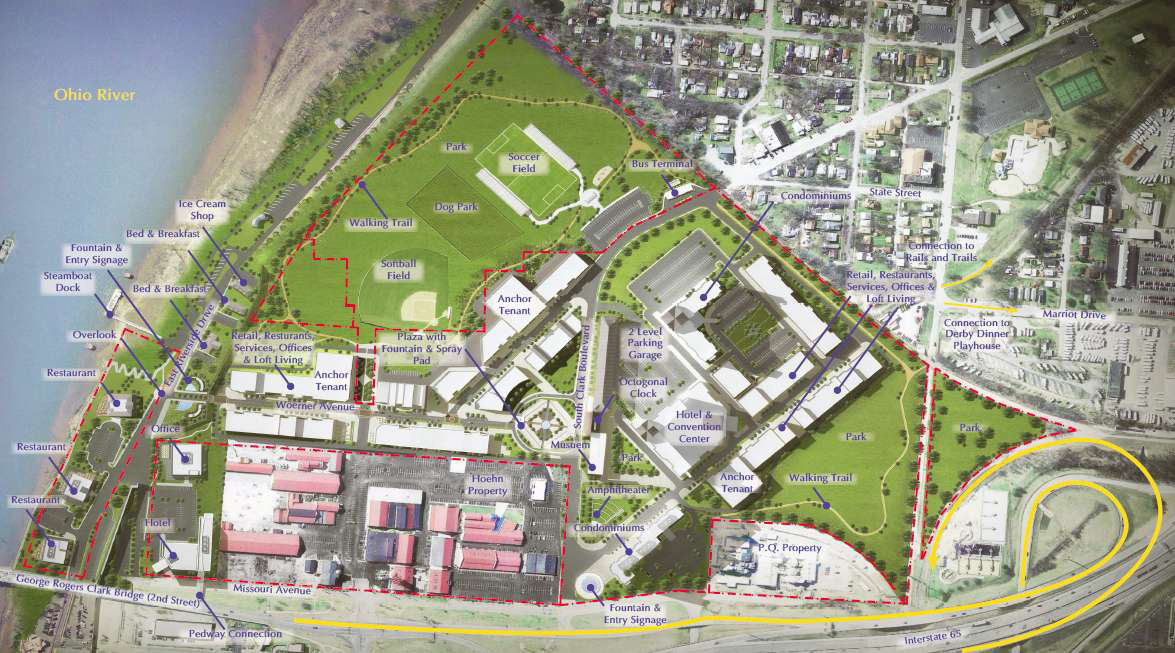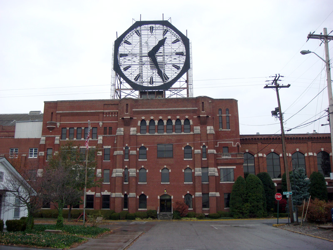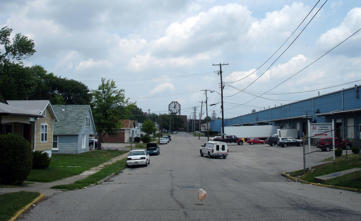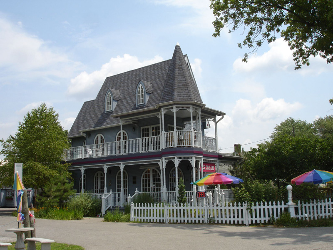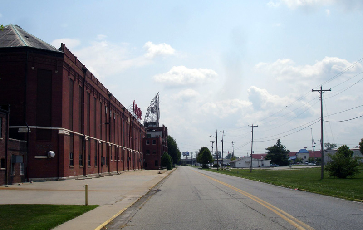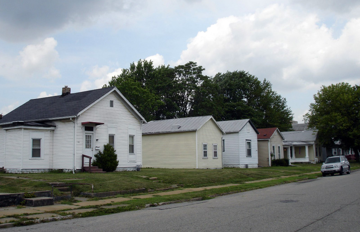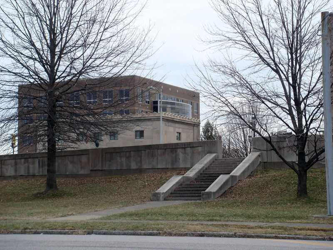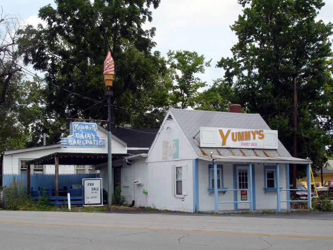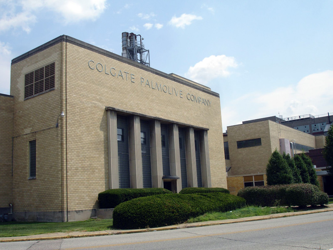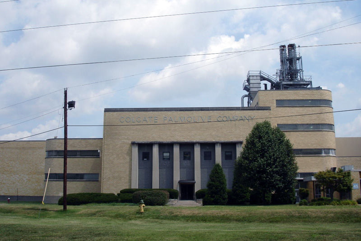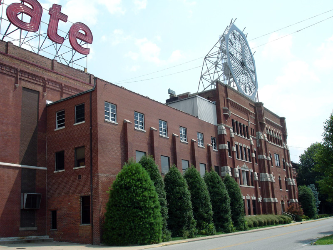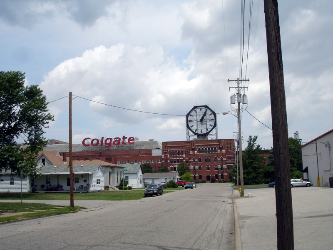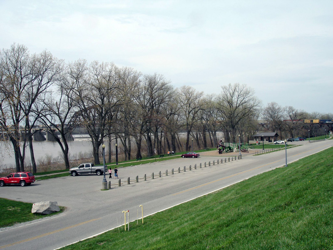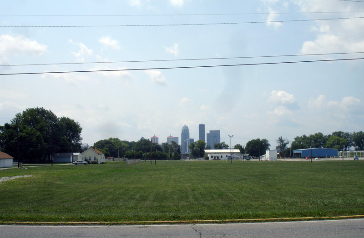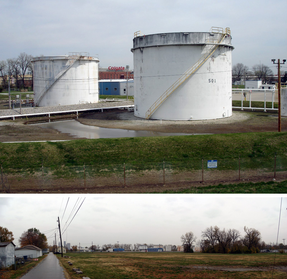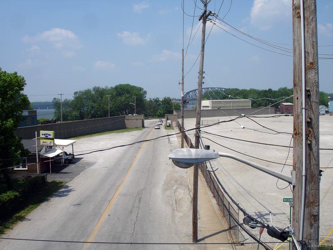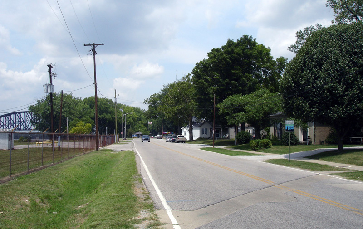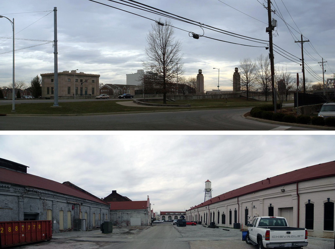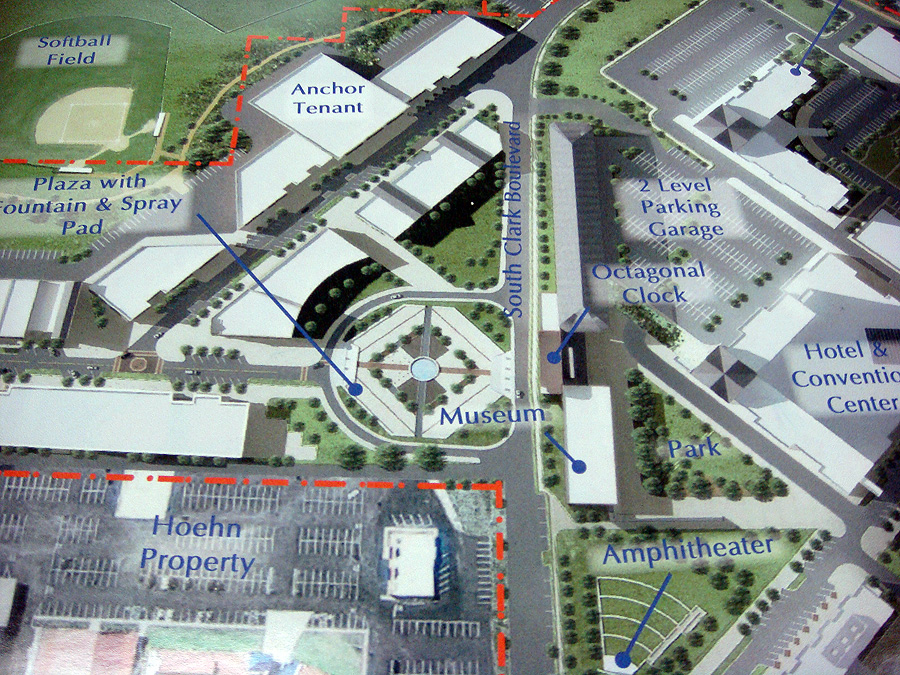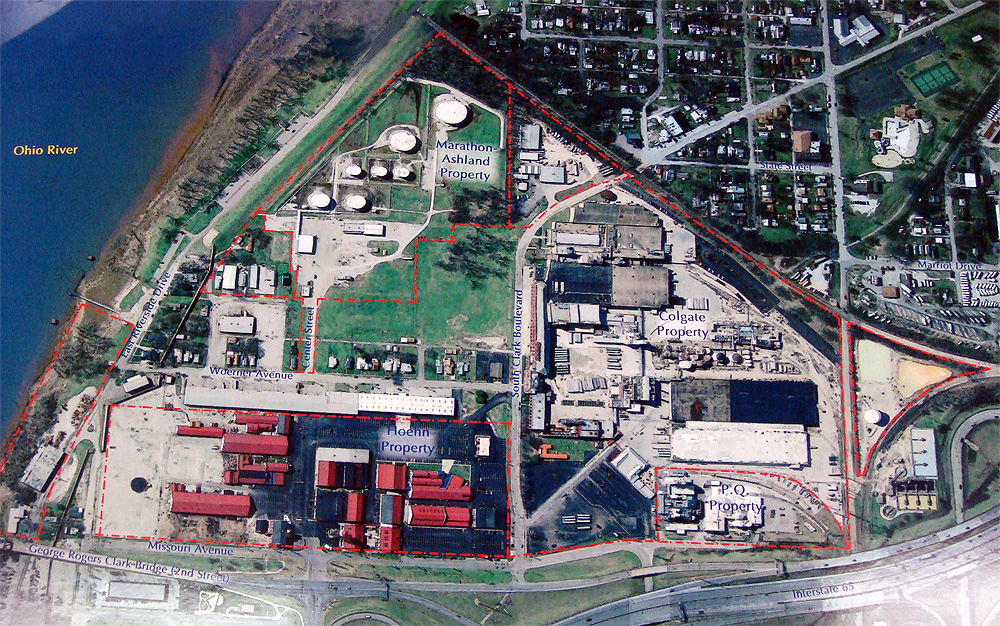The Franklin Flats in the Butchertown neighborhood have been complete for a couple months and will now be fully occupied by the end of the year. Two of the three units in the building have already welcomed new tenants. We’ve been following the construction of this project, and today we went inside for a look around the first floor flat.
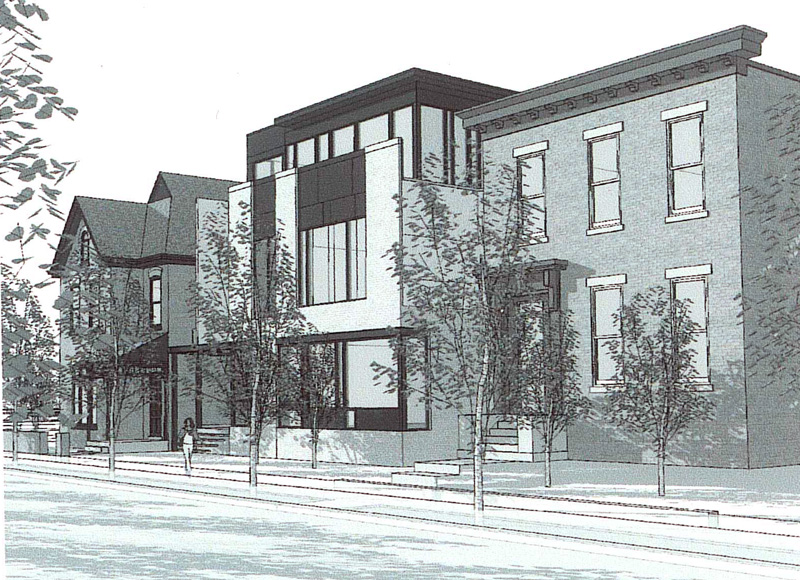
The project was developed by Graham Clark and John Bajandas of Shed Design+Build. The team is interested in urban infill projects and when the empty Franklin Street site became available, they jumped at the opportunity to redefine modern urban living on the edge of Downtown and the emerging arts district of East Market Street.
Faced with the decision to replicate a historic building or redefine the urban paradigm, the developers chose architect Michael Barry of arcumbra architecture to help with the project. Clark and Bajandas wanted quality construction and design to guide the building’s form. The front facade is a crafted composition responding to existing elements of the surrounding neighborhood. With the stark white and natural wood palette of the interior, large windows not only flood the space with light, but provide dynamic views of the historic neighborhood in an ever-changing work of art.
Functionality in addition to art was a major guiding force of the design. The interior spaces are wide open allowing light to filter throughout each flat. High ceilings and transoms over every door make the interiors feel even larger. Wooden sliding panels help define space further; the first floor unit was designed with an office that could double as a second bedroom.
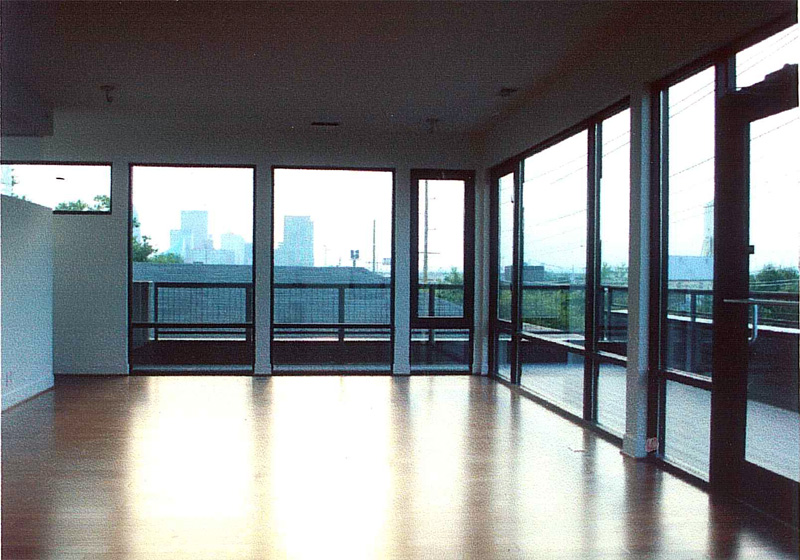
The three-story building contains one unit per floor, each designed to connect interior and exterior spaces with large balconies and windows. The first floor unit contains 1,700 square feet and has access to a private back yard from its deck. The second flat is also 1,700 square feet and includes a large south-facing balcony. The third floor unit is set back on the street side to respect neighboring building heights. It takes advantage of this by providing over 600 square feet of outdoor space wrapping around the entire unit. Graham Clark said even he was surprised with the quality of the views of downtown from unit, adding one could hear the crack of a baseball bat at Slugger Field relaxing on a summer evening. The unit has 1,455 square feet.
While all three units will be occupied in just over a month’s time, they are not sold yet. With the housing slump, interest in purchasing the flats, which range in price from $359,000 to $369,000, has been slow. Even when the price was misquoted by over $200,000 in the LEO recently, the economy still held buyers back. The developers decided to put a lease-to-own program together, and within 8 hours of posting the rental units online, the team received over 50 responses. The current tenants now have first option to buy the units, but another interested party could potentially purchase one as well.
With the completion of the Franklin Flats, Shed Design+Build is now looking to the Germantown neighborhood for future infill projects. The company currently has three single family houses under construction throughout the city, each in a similar modern vernacular as the Franklin Street project. One house Graham Clark plans to occupy is serving to develop a prototype for future projects. The team is interested in creating a modern shotgun house that would fit well with Louisville’s historic neighborhoods. The new model will ideally sell for under $200,000 and is intended to attract young professionals interested in modern design to existing neighborhoods.
- Franklin House Brings Modern Architecture To Butchertown (Broken Sidewalk)

