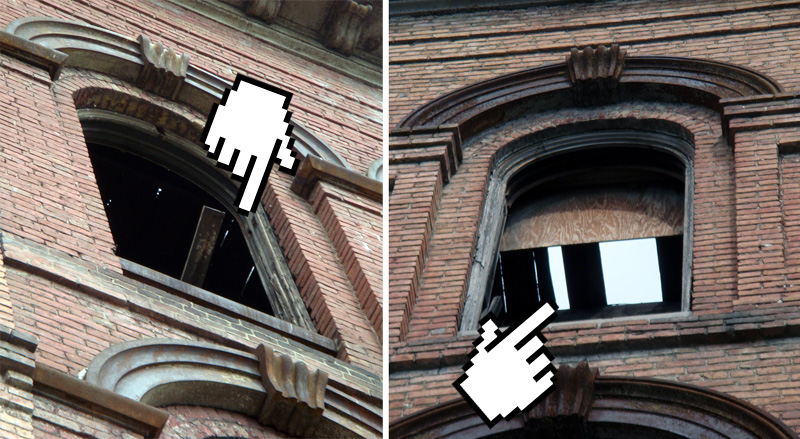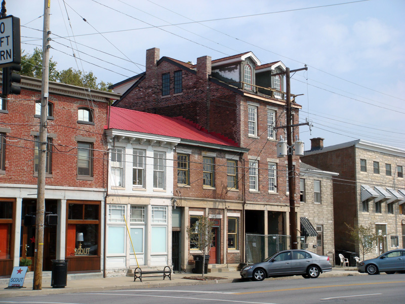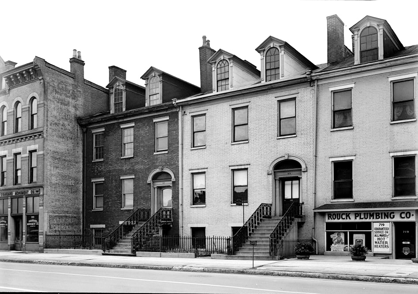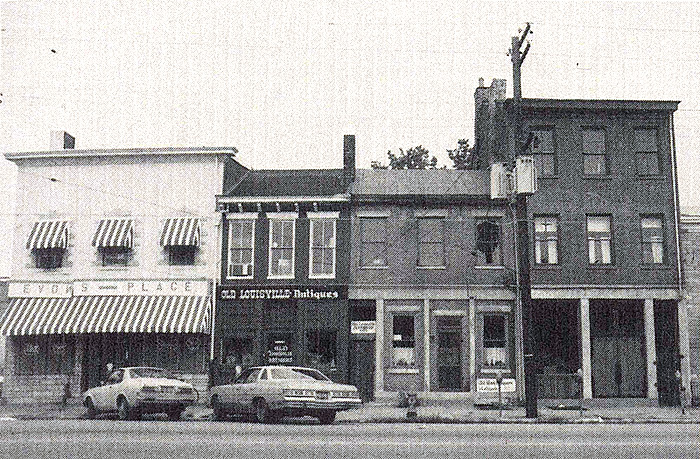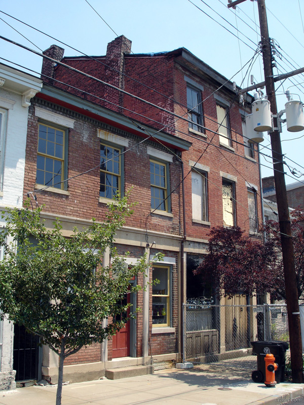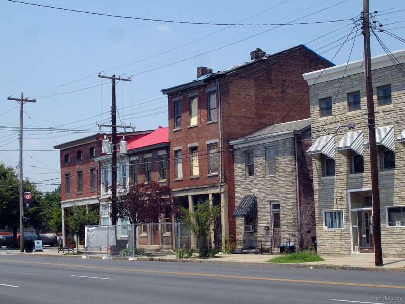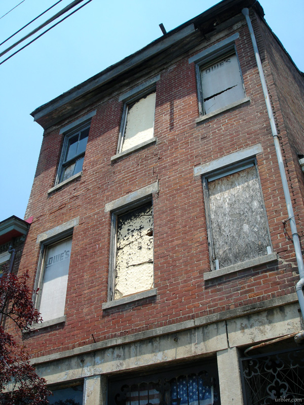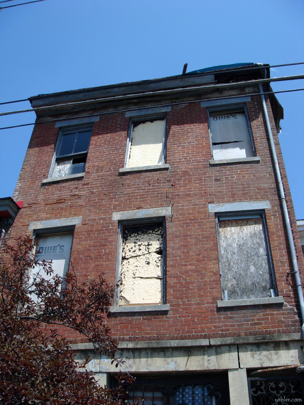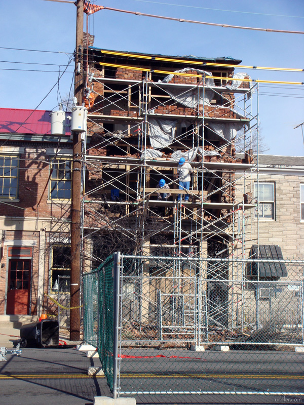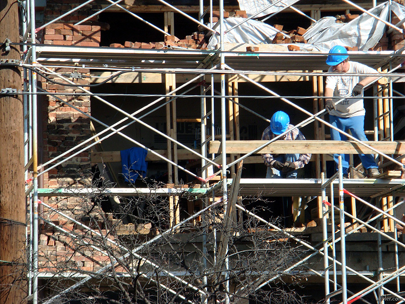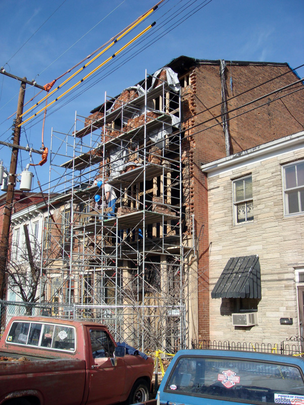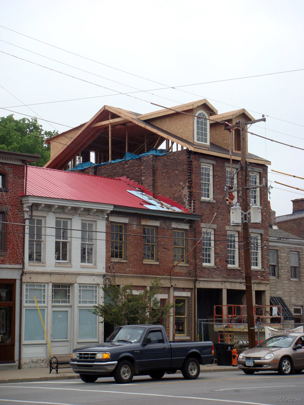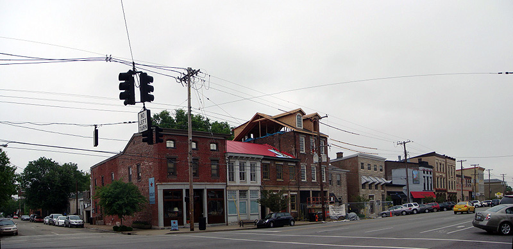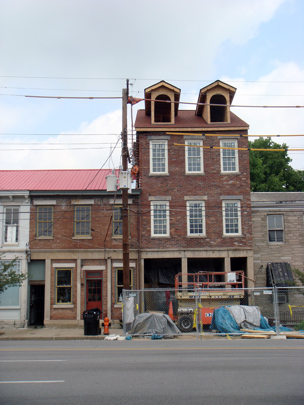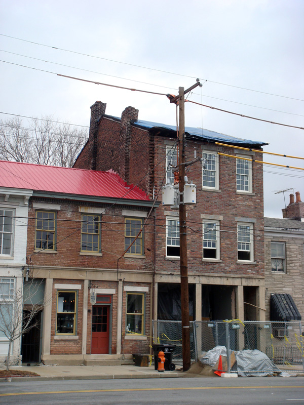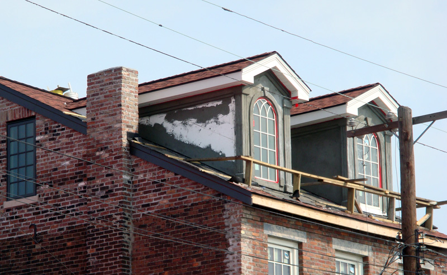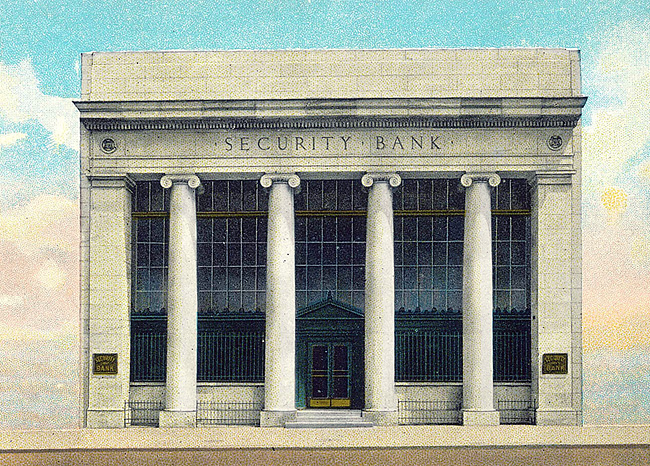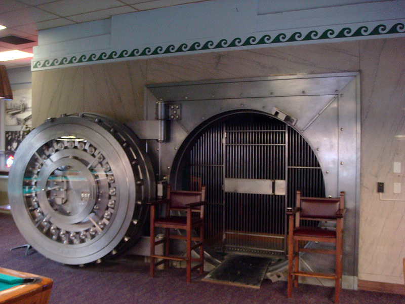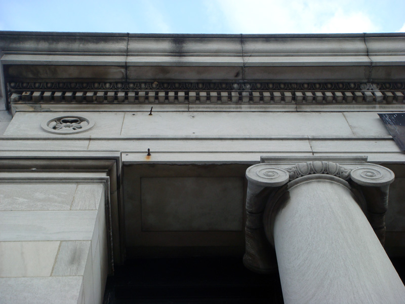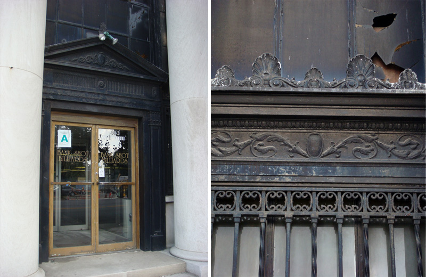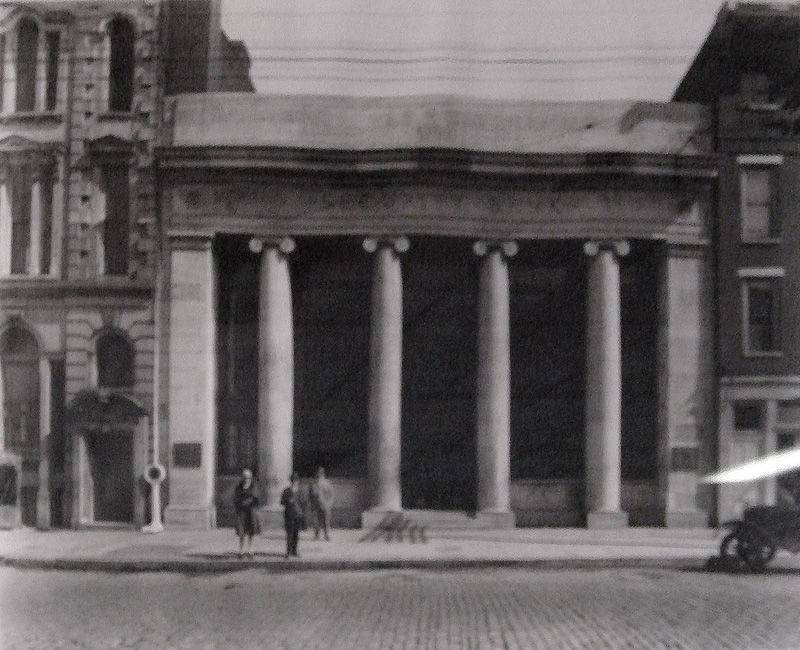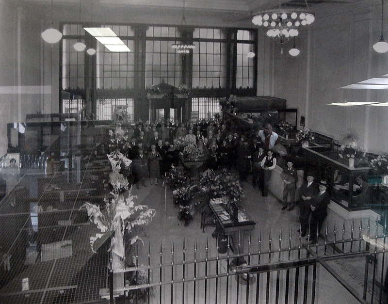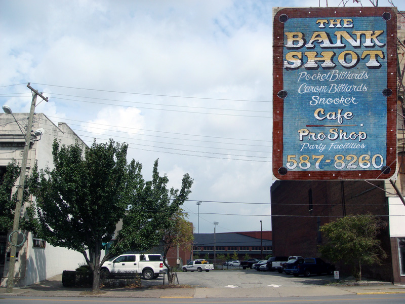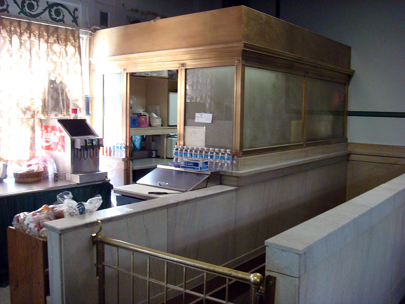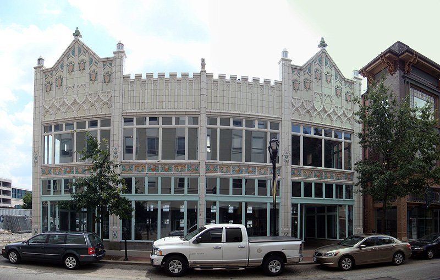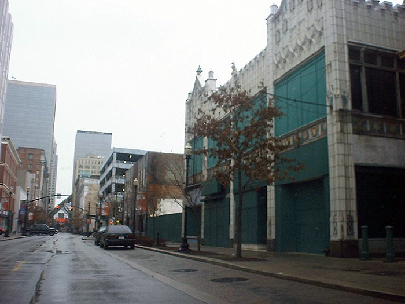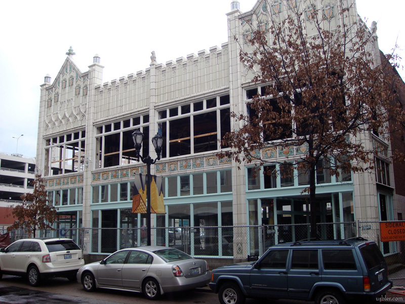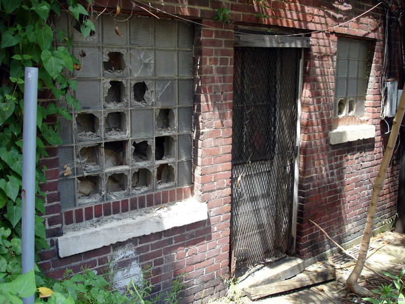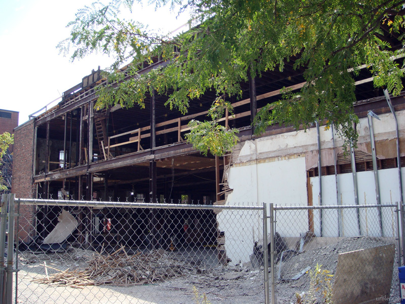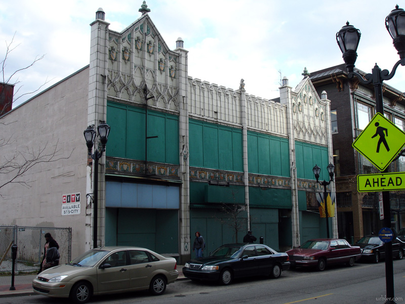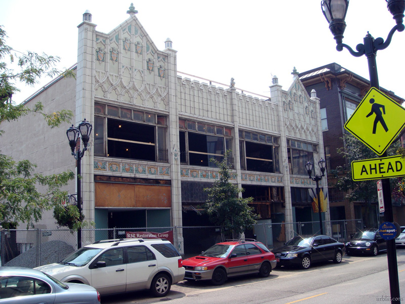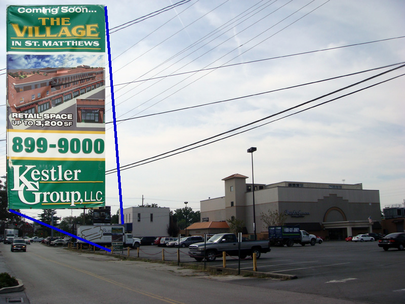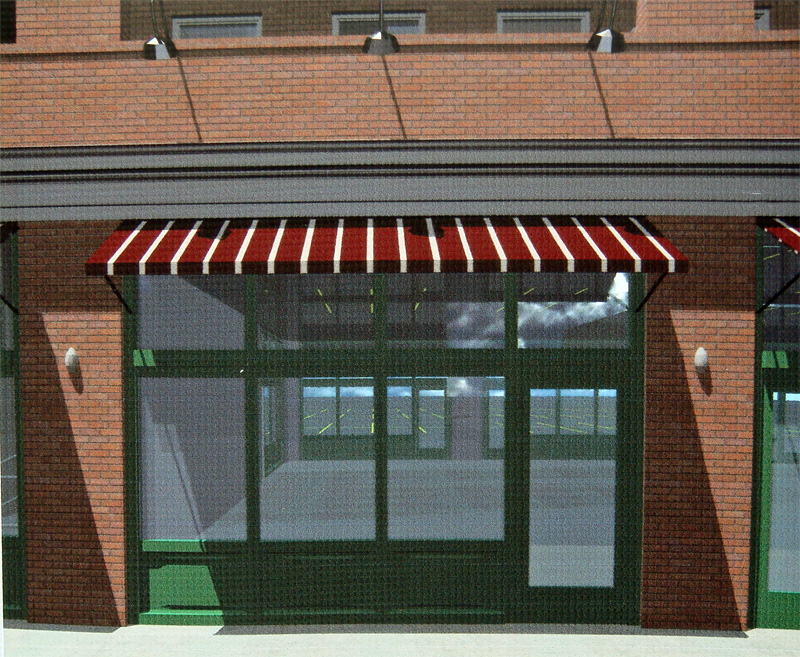The remainder of Main Street between First and Second Streets to the east of the recently announced O’Shea’s project and the hot-off-the-presses Whiskey Row Lofts is still slated to be… planned to be… hoped to be… the Iron Quarter, the project with the biggest entrance onto the development scene followed by the quickest retreat. The buildings comprising the Iron Quarter will be torn down (except for those facades, mind you) if the project goes through, so a leaky roof slowly eating away at the interior and structure of the buildings should be no biggie… right?
Problem is, after the University of Louisville spurned the project for its new Graduate School of Business instead running over to the Museum Plaza, it’s looking more and more like Humana’s decision where to expand its downtown offices will be the make-it-or-break-it moment. The Iron Quarter does have location ostensibly on its side as it’s located next door to Humana’s riverside campus, but the carrot the insurance giant is dangling in front of developers has spawned oh so many proposals for office towers in the area that a few will get their hearts broken.
The base of the Iron Quarter faces an uphill battle as well for retailers. Cobalt Ventures, the development force behind the proposal, wants to see upscale retailers new to the Louisville market sign up for the building. They envision a sort of tiny urban mall around an atrium that brings to mind a miniature Time Warner Center in the Big Apple. That’s going to be a challenging aspect of the project, but one that could really set Louisville’s urban core apart from its peer cities and create a real retail destination.
If the project for some reason falls through, that leaky roof will become a major pain. In the event that a “facade-ectomy” won’t be part of the future plans of the site, a weakened and water damaged interior will make redevelopment even more difficult.

