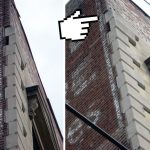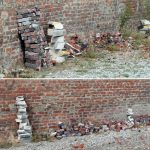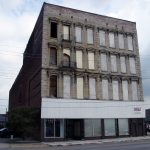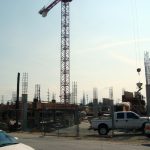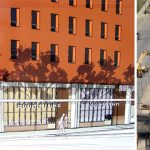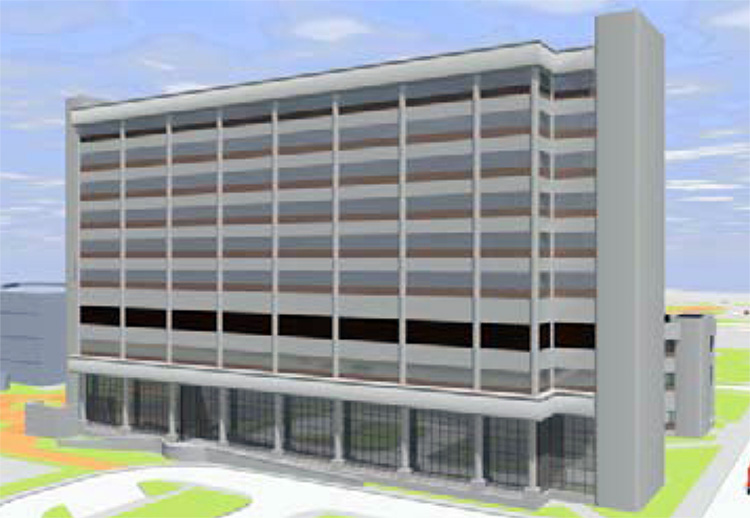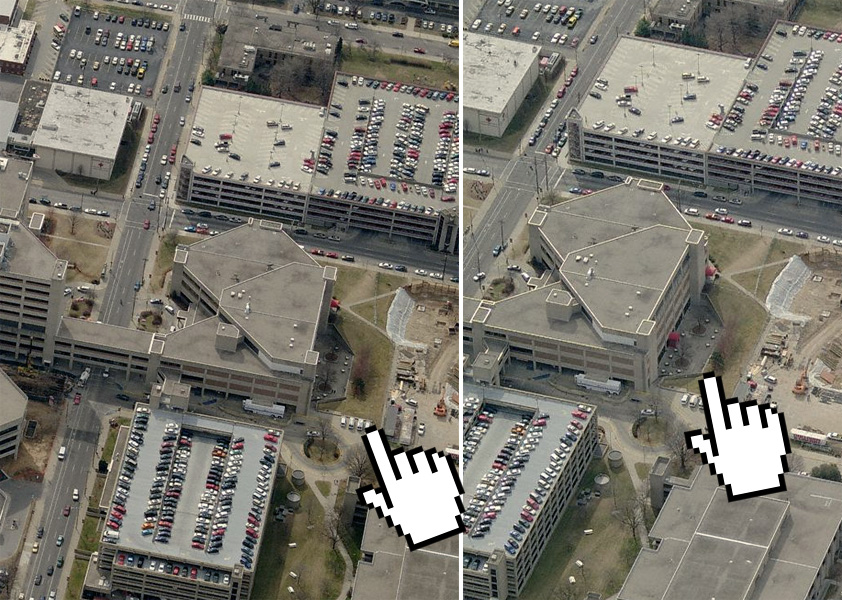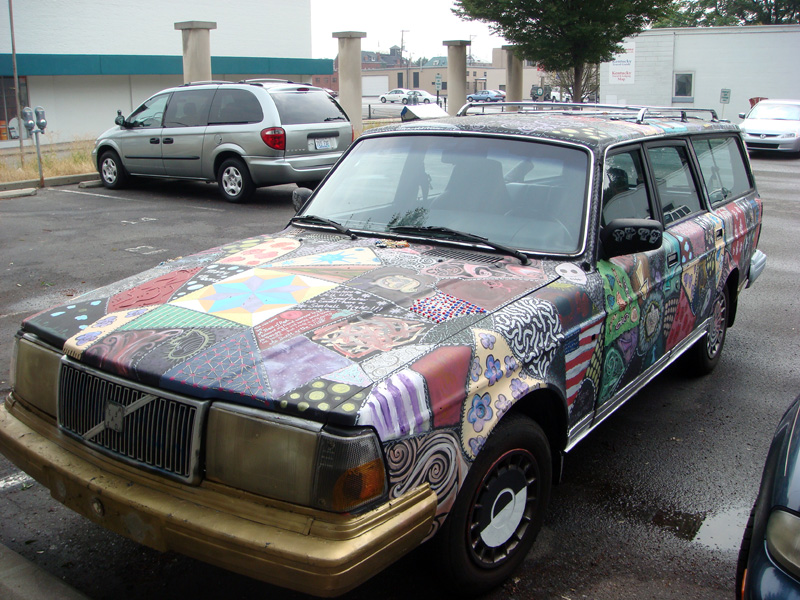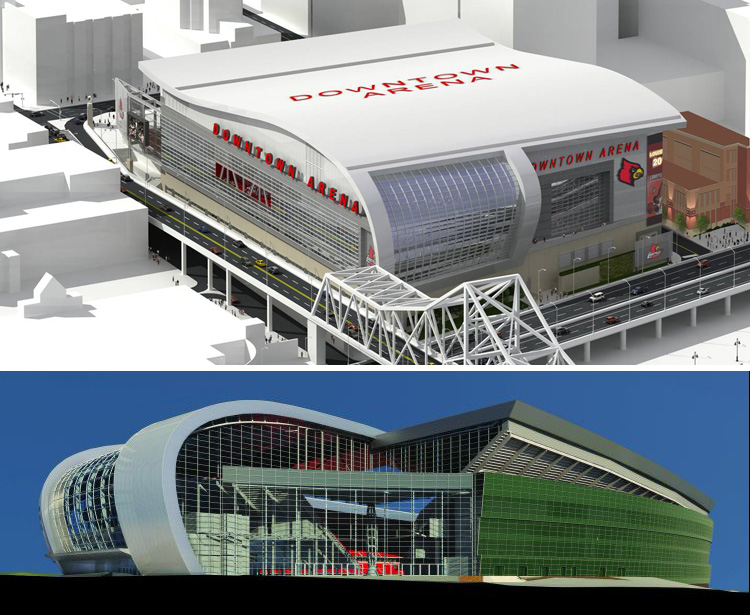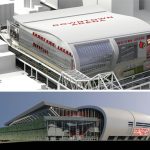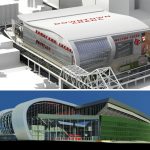The forlorn limestone-clad, 4-story building sitting vacant on East Market Street between Preston Street and Jackson Street will soon be sporting some new scaffolding and construction fences. The project calls for 16 lofts above 3,200 square feet of retail space all for a budget of around $3 million. That sounds a little on the light side for the construction budget, so expect the project costs to rise. Plans for the Bacon-Debrovy Lofts were announced a couple of years ago and the city’s development information had this one scheduled to be done last Spring.
What’s been the hold-up, you ask? In a word, zoning. The 1880s era structure is still zoned industrial and is in the process to be converted to commercial soon. Preliminary hearings on the zoning change were held in August and a final hearing is expected to go through without incident sometime next month.
The building has already been completely tuck-pointed on the inside, and developer John Gray plans to finish up with brick & stone restoration on the exterior when the property is through with zoning procedures. That day can’t come soon enough. The building’s east parapet suffered damage during this year’s windstorm, dislodging a limestone parapet cap and several courses of brick near the roof. We spotted the fallen pieces stacked neatly by the side of the building. Some of the limestone on the building’s facade should also be repaired at the end of this year and into early next year. A small portion of the limestone quoins (those fancy raised stones on the corners) near the top of the building have been poorly maintained over the life of the structure and are beginning to come loose. This should end up being an easy fix, however.
This isn’t the first project for Gray, either. He was a downtown loft pioneer with his 8-unit 550 Lofts on 5th Street near Chestnut Street nearly 5 years ago and he struck again with his four-unit East Market Street Lofts just down the street from the Bacon-Debrovy. This will be his largest project by far and will begin to fill the gap between the Central Business District and the East Village. A sign attached to the building says financing has been provided by BB&T Bank, so hopefully funding won’t arise as a problem in the future; but like the plans for the building, the sign has been posted for years as well.


