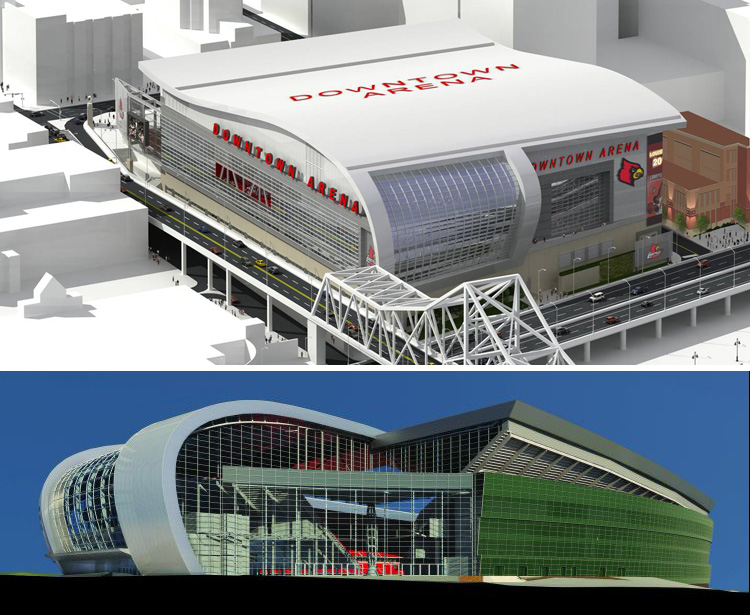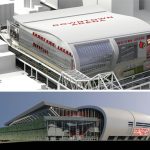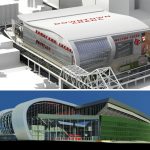Whether you love it or hate it, the design of the new downtown arena for the University of Louisville has been set, the site nearly cleared, and preliminary construction work in progress. Some call it “iconic” and others call it a giant copy machine. Some see a bold statement and some see a toaster. Whatever you see in the new 22,000 seat arena, the folks over in Liverpool, United Kingdom will be seeing something very similar. Plans for the new Liverpool Football Club (soccer, mind you) were released at a similar time as our beloved riverfront arena and it is scheduled to open around the same time in 2012 or so (although it appears the English project may experience delays).

The main architectural gesture of both facilities is a giant “swoop” and curved glass wall arcing over to form the roof of the structures. The arena in Louisville is being designed by Populous (previously HOK Sport), a multinational firm based in St. Louis, and the Liverpool stadium is designed by HKS Architects, another multinational, based in Dallas, Texas.
Both designs are meant to respond to the local environment and thus be contextual to the Falls of the Ohio and the topography of Liverpool. The resemblance is striking. It appears the Louisville Arena Authority got their financing just in time for the $232 million facility, the Liverpool FC stadium is still stuck in financial limbo for their $700 million (give or take) project, meaning that if we cut the red ribbon first, ours might be considered the original?
- Louisville Arena Authority (Official Site)
- HOK Sport Architects (Official Site)
- HKS Architecture (Official Site)
- Liverpool FC (Official Site)
- Arena design reveals the perils of micromanagement (LEO)







