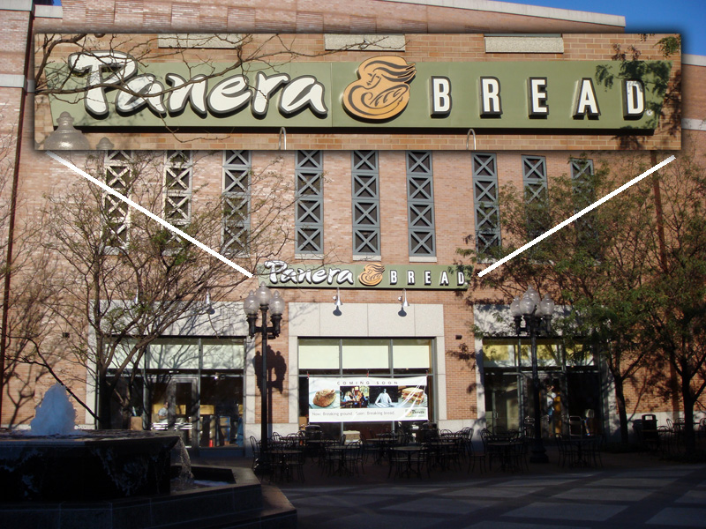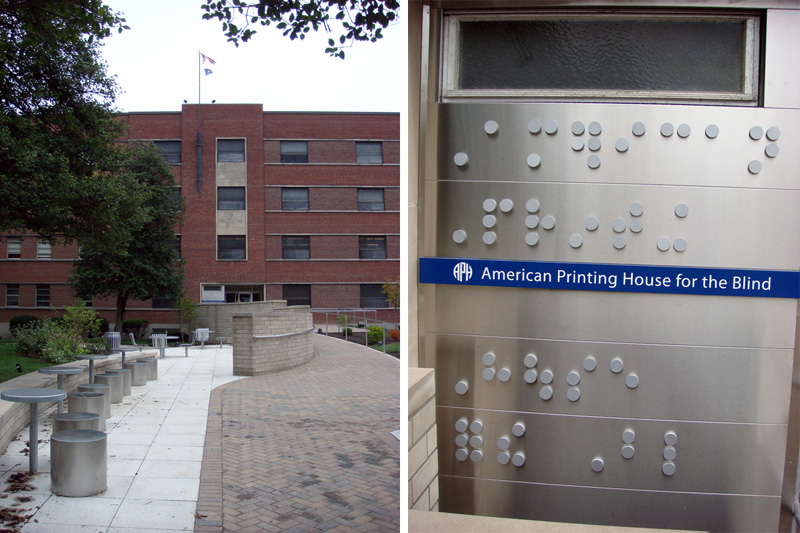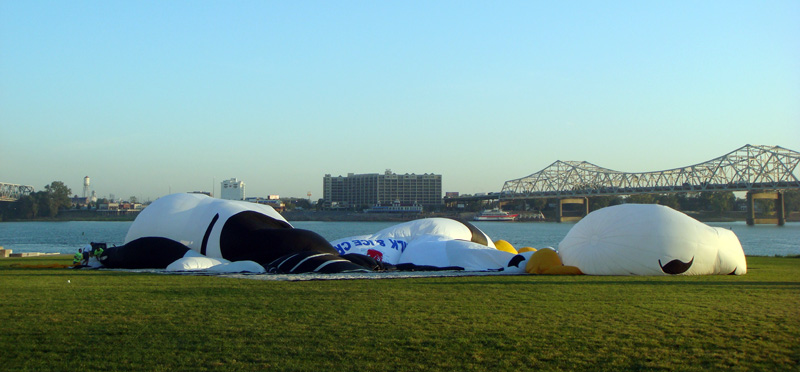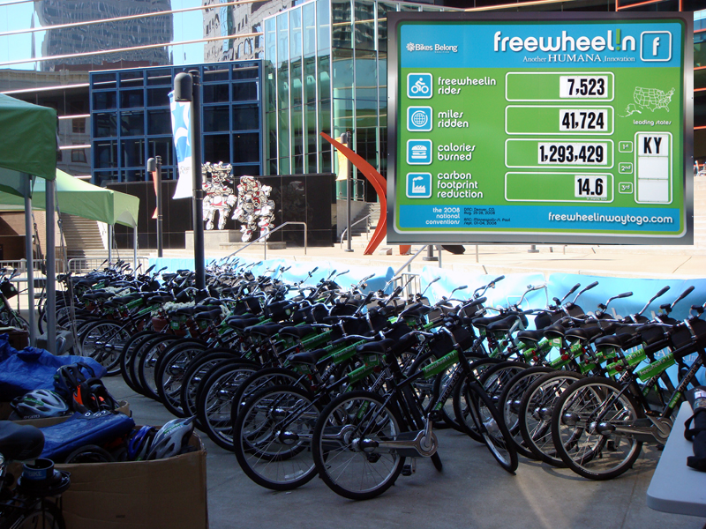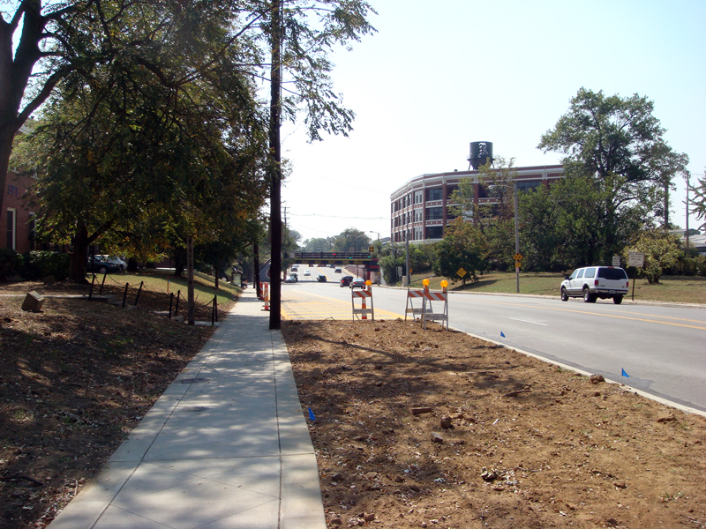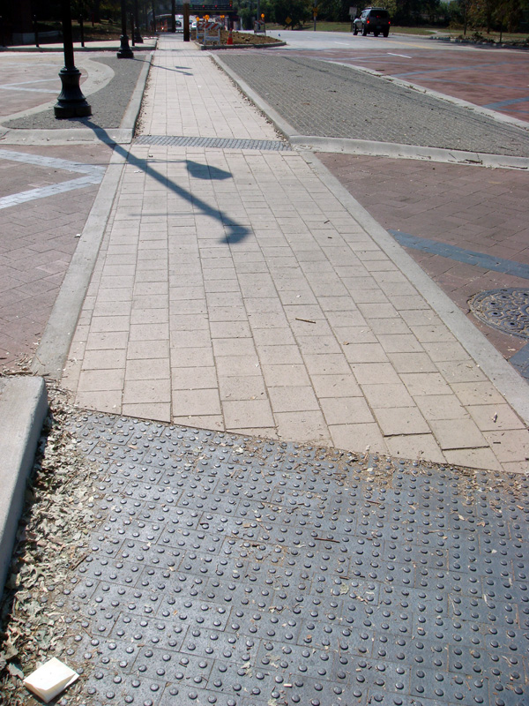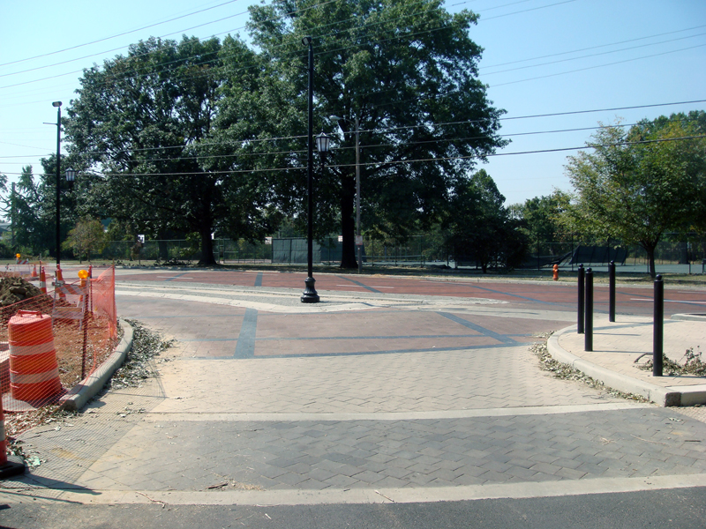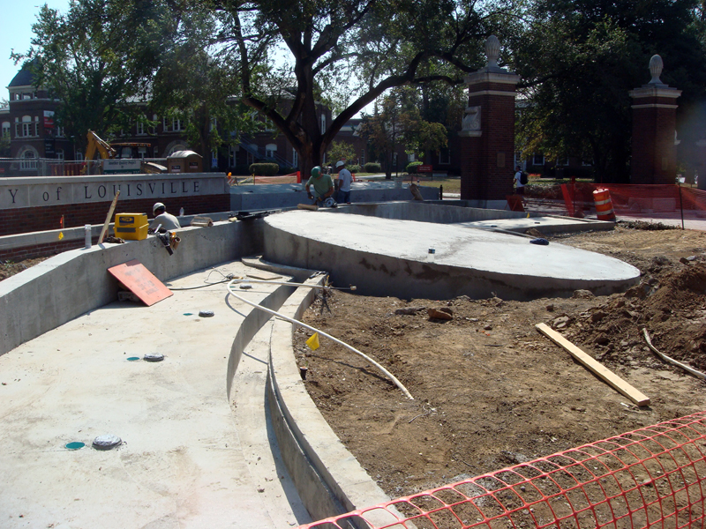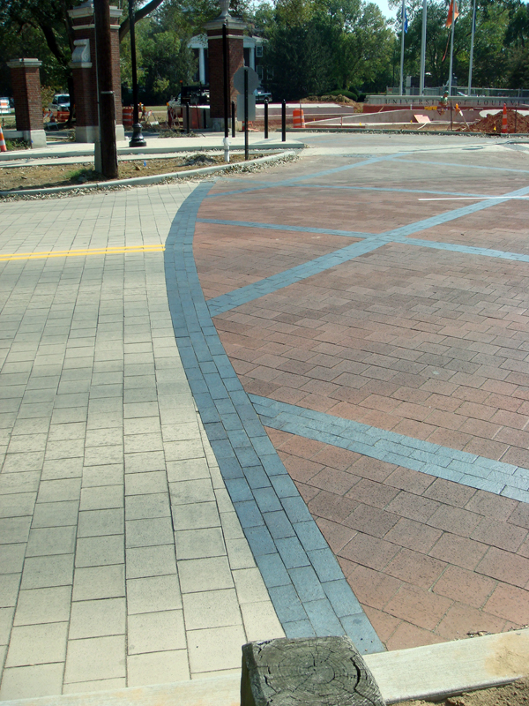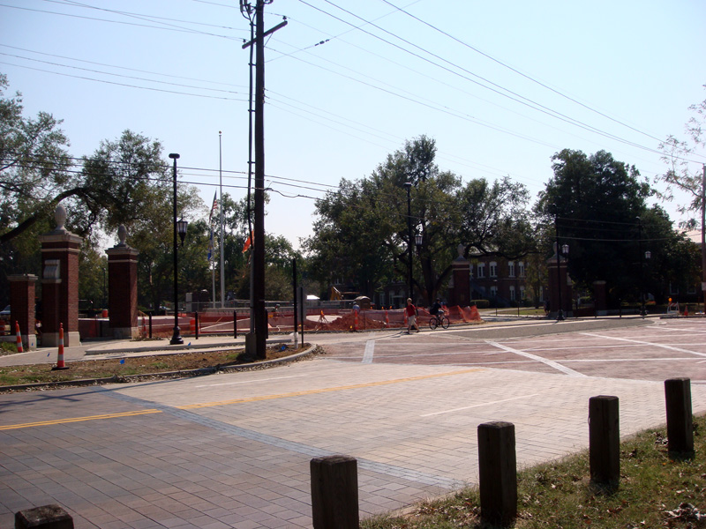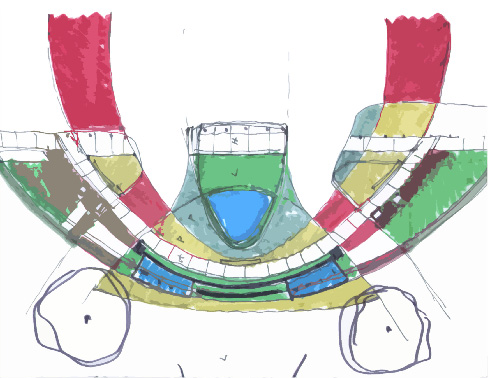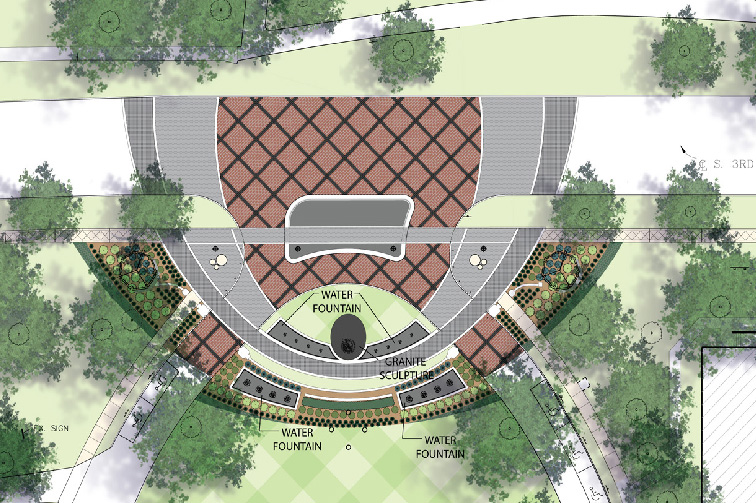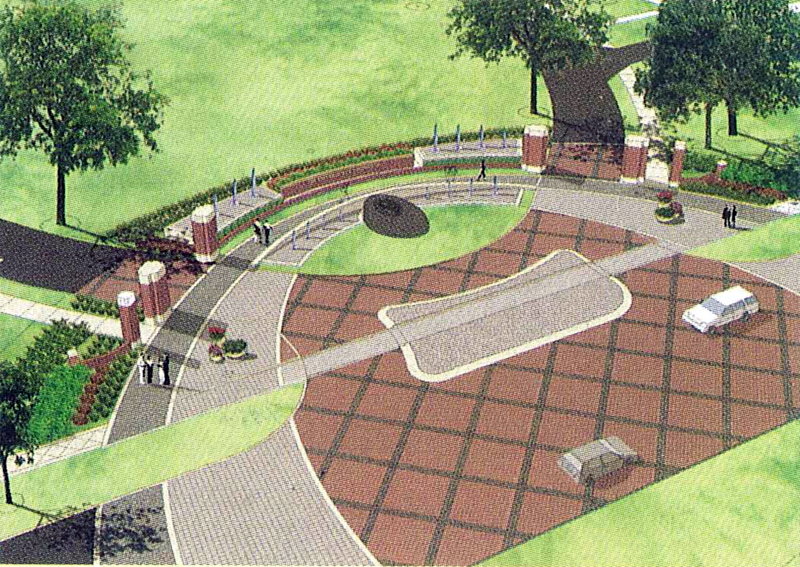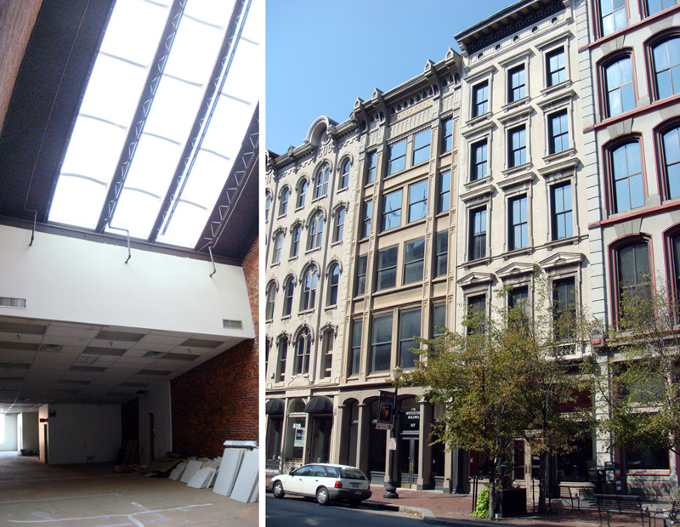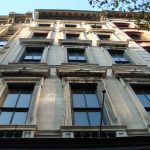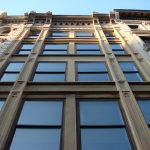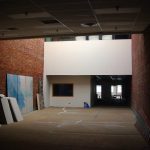The Panera Breads opening soon in downtown on Fourth Street just got a new sign, taking the project one step closer to completion. This one should really fill up the Aegon Plaza with lunchtime revelers, who today enjoyed watching a world-renowned juggling act by Russian-born, world-champion Vova Galchenko put on by the IdeaFestival.
New Entrance For Blind Printing House
The American Printing House for the Blind has built a new grand entrance to their facility on Frankfort Avenue in the Clifton neighborhood which was dedicated in June and has now had some time to settle in. We stopped by and snapped a few photos of the project and learned a little bit about the architectural history of the campus, too.

First, here’s the story behind the APH from their web site:
The American Printing House for the Blind is the world’s largest company devoted solely to researching, developing, and manufacturing products for people who are blind or visually impaired. Founded in 1858, it is the oldest organization of its kind in the United States. Under the 1879 federal Act to Promote the Education of the Blind, APH is the official supplier of educational materials for visually impaired students in the U.S. who are working at less than college level.
A new brick sidewalk with leads to the building entrance, but along the way new stainless steel and limestone benches line the well-lit path along with a sleek new outdoor sitting area. All the signage incorporates Braille script (although we’re not sure how useful the main sign with mega-braille, above, will be to the passers by, it still looks really nice!) and the entire walk has a definite tactile quality about it. Information kiosks dot the front yard explaining the history of the facility. One panel about the architecture of the campus caught our attention:
Although APH looks like one large building, it is really fourteen! The original 1883 factory, designed by Charles Clarke, was a three story Italianate brick structure. That building is largely hidden today. You can see hints of its appearance behind the right side of the main building. The public face of APH on Frankfort Avenue was built in 1955, and expanded in 1970. Louisville architect Arthur Tafel designed it in the International Style, also known as Bauhaus.
We felt compelled to investigate this hidden 19th century factory, and just as the sign indicates, a corner of the original structure peaks through several layers of additions (photo below). The modern APH facility is really quite large and lends a distinctly pleasant urban quality to the surrounding neighborhood. Inside, a museum featuring a new exhibit detailing the APH’s 150 years of “service and innovation” is available for tours. Overall, the new entrance adds a needed modern gesture to the campus, indicating the modern nature of the industry. The clean lines and graceful arcs in the outdoor space make a welcome addition to the sometimes hectic street life of the Frankfort Avenue corridor.
- American Printing House for the Blind (Official Site)
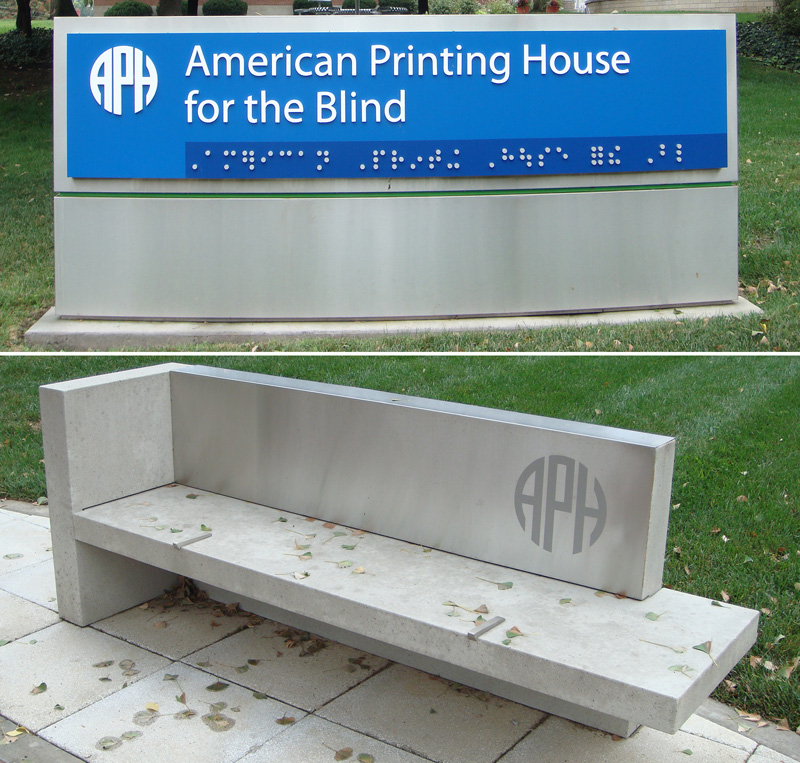
Afternoon News Roundup
- Here’s what modern green architecture looks like (Treehugger)
- Using algae as fuel (WFPL)
- Farming in the city wins awards (WFPL)
- MSD upgrades help reduce stream pollution (Fox 41)
Holy Cow, And A Birthday Cake, Too
This morning on the Great Lawn in Waterfront Park, we spotted yet another inflatable animal descending on downtown Louisville. This time, the giant cow turned out to be a hot air balloon participating in this weekend’s Bluegrass Balloon Festival at Bowman Field (formerly the Adam Matthews Balloon Festival). You might remember the IdeaFestival run-in with a giant inflatable cow on the Belvedere a couple year’s back brought in by West8 Landscape Studio from the Netherlands. Perhaps this is the beginning of an inflatable animal / IdeaFest tradition?
Here’s some info about the event:
The Louisville skyline will host a birthday party of gigantic proportions for the 10th anniversary of the Bluegrass Balloon Festival, September 26 – 28, 2008. The celebration includes a 90 foot Meijer birthday cake and Chuggles, the crowd-pleasing Dean’s Milk balloon! Pilots from across the United States and Canada will descend on Louisville for the largest event of its kind in Kentucky. The festival offers something for everyone from the mass ascension in the early morning light to the magical radiance of balloons aglow at night.
Admission to the festival is $2 for walk-ins or $10 per vehicle and will benefit children’s charities. There’s a lot going on at the three-day event, so for a full schedule, go to the official site.
Freewheel While You Can
Humana set up a tent this week on Main Street at the Kentucky Center this week where the public can check out a bike for free during the IdeaFestival. The program, known as Freewheelin’ Way To Go has been operating for Humana employees for over a year. This is an excellent opportunity to go urban exploring on your lunch break or take a ride through the park any time until 5:00 p.m.

Here’s some information about the program:
Freewheelin is a unique bike sharing program that incorporates the ideals of health, environmental conservation and community. The embodiment of sustainability, Freewheelin allows you to track your bicycle usage so you know how your health and the environment benefits from your ride.
The Freewheelin’ program was present for both the Republican and Democratic National Conventions and tallied nearly 42,000 miles resulting in a 14.6 metric ton reduction in our carbon footprint. The IdeaFest Freewheelin’ bikes are equipped with odometers to track your bike stats and helmets are available if you do not bring your own. Already, the IF tour has generated 75 rides for nearly 800 miles and 25,000 calories burned. Thanks go out to Humana for making this program available to everyone in the River City.
Bike Depot Expanding To Frankfort Avenue
The Bike Depot, located near the corner of First Street and Market Street is looking to expand their operations. The bike shop and human-powered courier service purchased their Market Street building in 2003, then a boarded up pawn shop. Since then, the Bike Depot has grown dramatically and has been scouting around Louisville for their second location.
Initially, a spot near Churchill Downs and the University of Louisville was announced on Fourth Street between Central Avenue and Winkler Avenue, but plans for that location have been placed on hold. New plans call for a shop to be located along Frankfort Avenue in the Clifton Neighborhood.
Jackie Green, co-owner of the Bike Depot with Cindy Baker, said the Clifton location is a better choice as there is no bike shop in the area and more regular business activity daily. The neighborhood is also more bike-friendly at this point than the South Louisville counterpart. A precise location has not yet been set for the new facility, but we expect an announcement in the coming weeks.
University of Louisville Oval Commons Nears The Finish Line
The grand renovation of the main entrance to the University of Louisville Belknap Campus is almost done. The most time-consuming work, especially the repaving of Third Street, is already complete, and all that remains is to finish up those fountains and landscape the thing. The project called the Oval Commons is a $1.2 million overhaul of Third Street including a new brick paving system in an argyle pattern of black and red (how appropriate).
The entrance layout was redesigned to reduce the ability of cars to make illegal U-turns and slow down traffic at the pedestrian-heavy intersection. New fountains and a granite sculpture along with revamped landscaping around the entrance and throughout the Oval are also part of the overall plan. The project was designed by Rowland Design and Carman Landscape Architecture, both with Louisville offices.
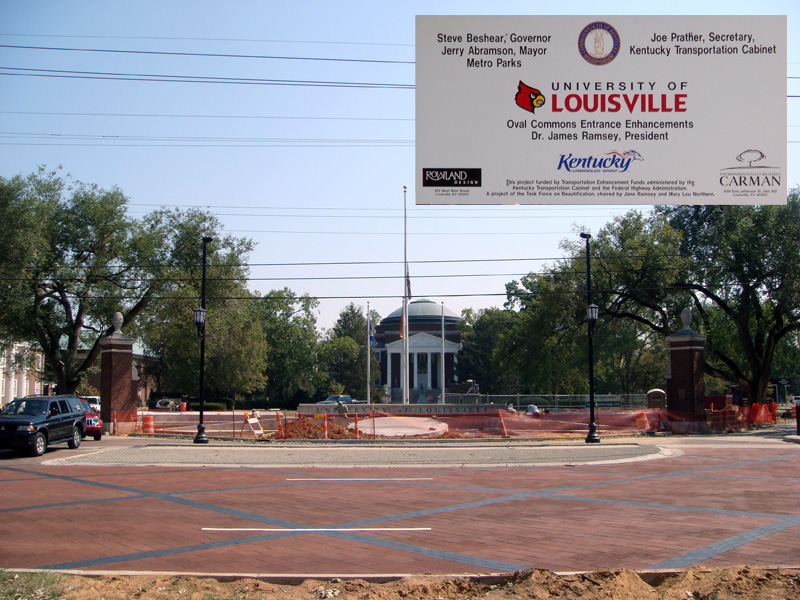
The Oval Commons project began in July and was scheduled to be finished by mid-September… but the inevitable delays have pushed work back by about a month or so. The project was funded by the Kentucky Transportation Cabinet through a federal grant intended to improve traffic flow and air quality.
Overall, the work looks great and is a huge change for the better from the University’s previous entrance. We especially appreciate the narrowing of Third Street, but wish it were easier to cross into Stansbury Park from the entrance which has no crosswalk, signal, or really any way of getting from the sidewalk to the street without trampling on the landscape. The brick pavers placed on Third Street were intended to calm traffic in the area to create a more pedestrian-friendly area, but they are so smooth, cars pass over them without a desirable “sound-texture” to indicate reduced speed. Perhaps a few raised pavers would help with this “rumbling” noise when driving through the area (or perhaps the state DOT doesn’t like that kinda stuff on State Highways?). A few more bollards (in the pedestrian median) would have added to a feeling of safety as well.
We love the project, though. Brick-paved streets, especially when done well, can’t be beat. They change the feeling the road, make the entire area more inviting and visually interesting, and do help to slow traffic down. The University of Louisville is planning for additional projects in the area, so hopefully similarly well-designed schemes will surface in the future.
- University of Louisville (Official Site)
- Carman Landscape Architecture (Official Site)
- Rowland Design (Official Site)
Whitestone Building Going Condo
The Whitestone Building near the corner of Sixth Street and Main Street is set to make the leap from office space to condos. Rumors of the project have been floating around for some time now, but no word has come out as to whether the project would gain steam or not. Now, the news is looking a bit more solid as the Whitestone will be participating in this weekend’s Downtown Living Tour. The Whitestone is actually two row-buildings on Main Street and unconfirmed plans call for 8 condos on two floors of the five-story buildings with around 1800 square feet each. No word yet on pricing for the condos, but we expect more details will emerge this weekend.
The project is being called the Whitestone Condominiums and will offer a major perk yet unseen in Louisville condo marketing: electric cars. That’s right, each condo is reportedly coming with its own electric car which can be parked in the basement of the building. Because of the structure’s historic nature, conventional cars cannot be parked inside due to ventilation issues. Electric cars, however, escape the problem of noxious fumes that comes standard on normal autos.
The location is unbeatable, too. The set of buildings sits on the same block where Museum Plaza is slated for development and is near just about everything downtown: the waterfront, museums, the civic center… A couple of the condos should also have views of the Ohio River. The building on the left dates to around 1880 and features limestone arches at ground level and a cornice and entablature with Tudor detailing. The building to the right dates all the way back to 1865 and is clad in white marble that sparkles when the sun catches it right. Cast-iron Corinthian columns on the sidewalk level lead to a Renaissance-revival facade above featuring stone acanthus leaves and carved window pediments.
- Downtown Living Tour This Saturday (Broken Sidewalk)
- Downtown Living Tour (Official Site)
Morning News Roundup
- Wayside prepares to fight the Original Highlands (LEO)
- Housing sales way, way down (State of the Commonwealth)
- MSD to overhaul sewers for, say, $843 million (WFPL)
- Brightside to beautify neighborhoods (Metro Lou)

