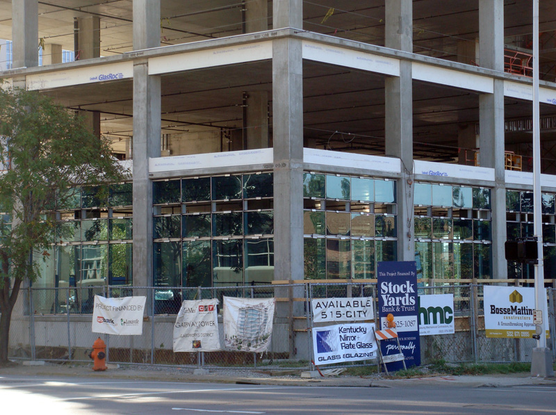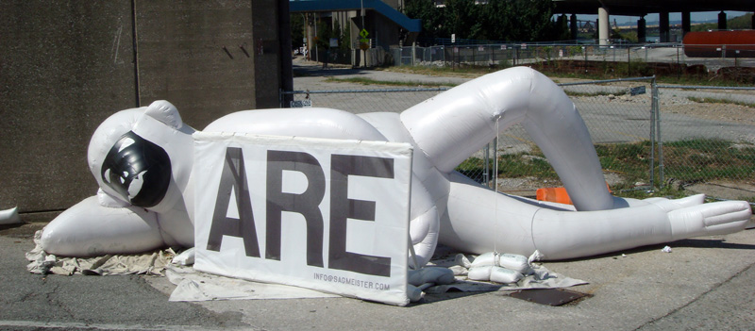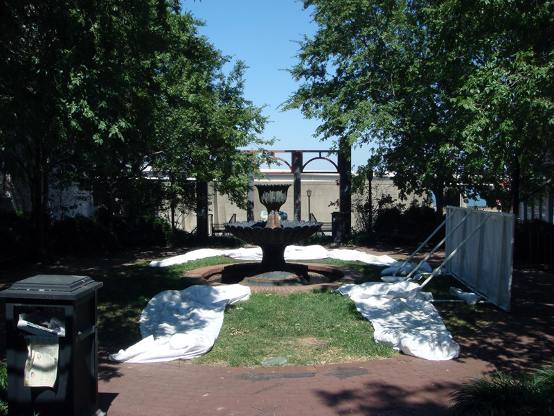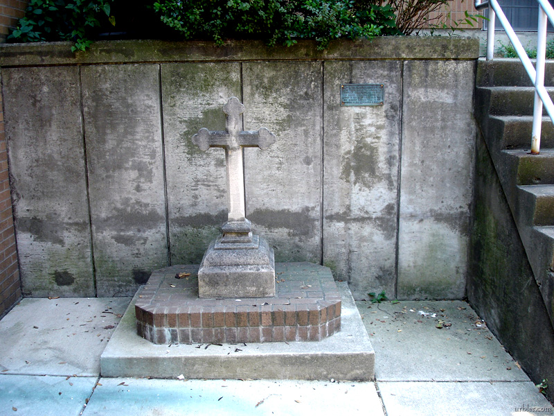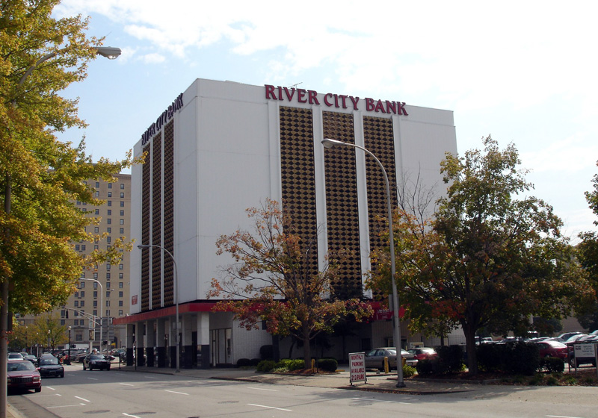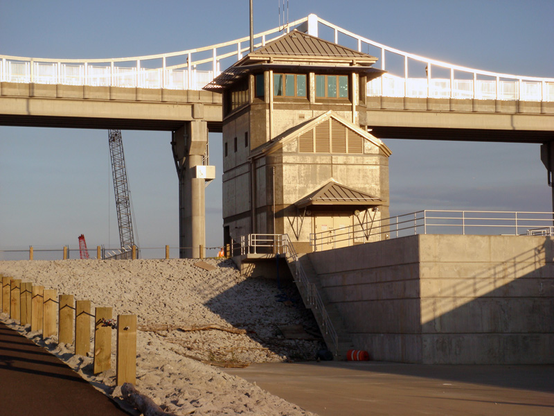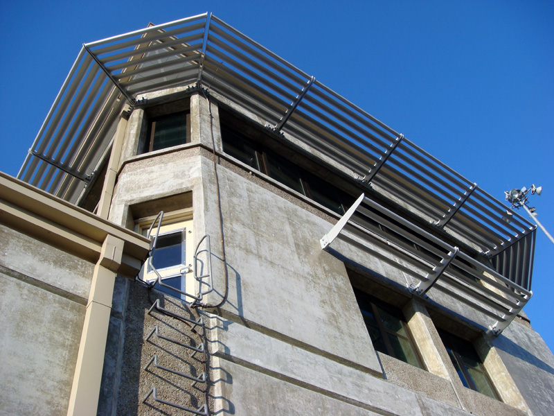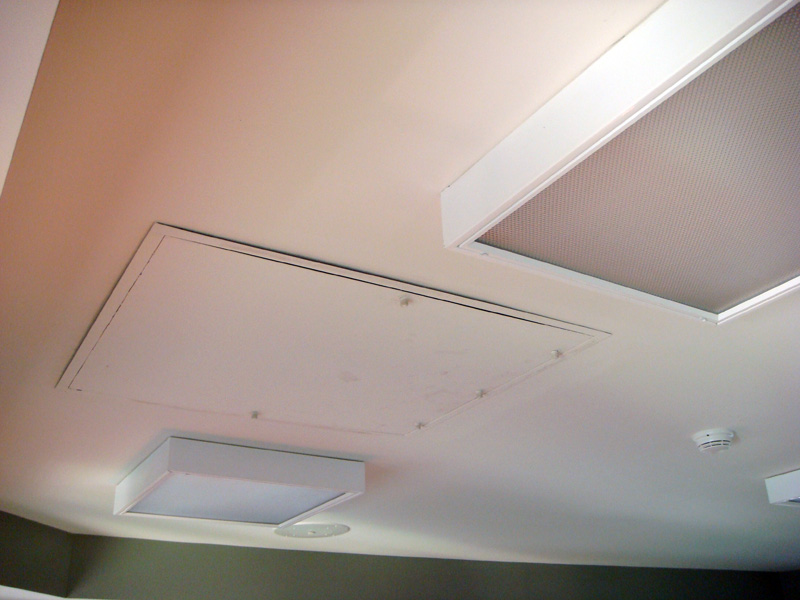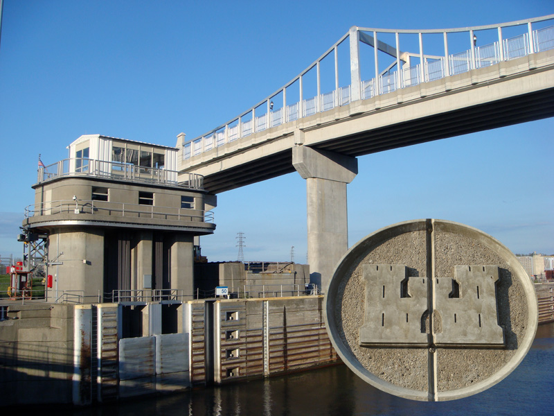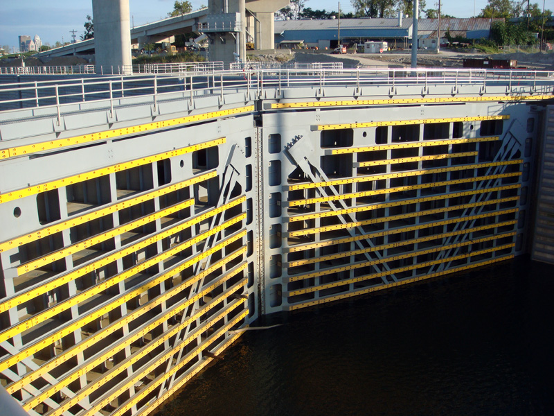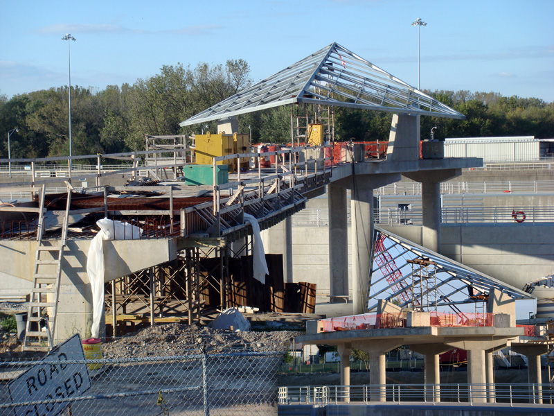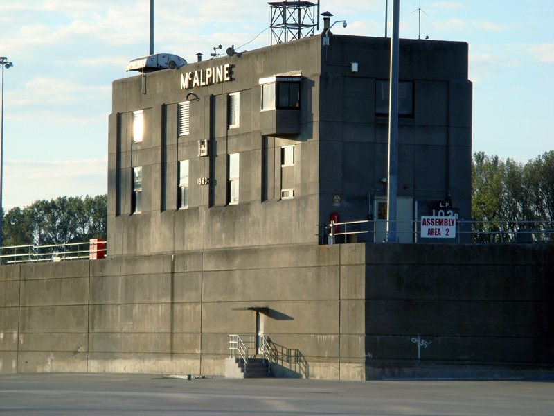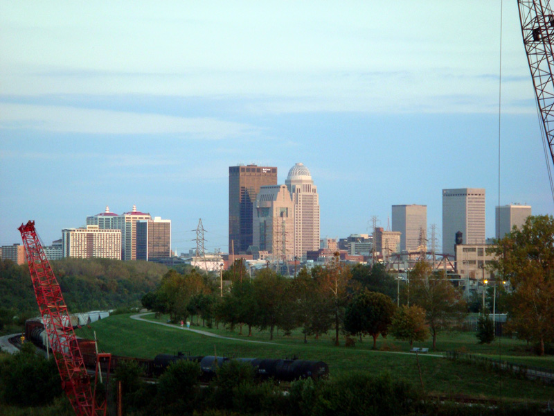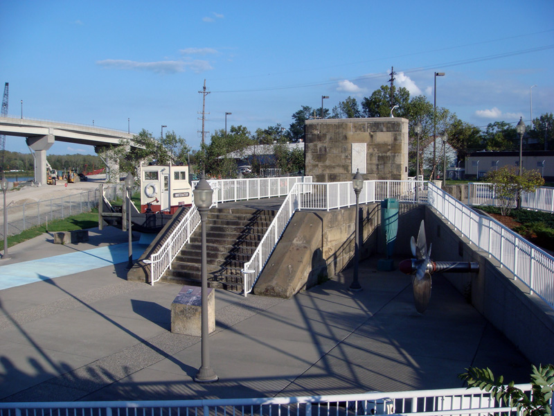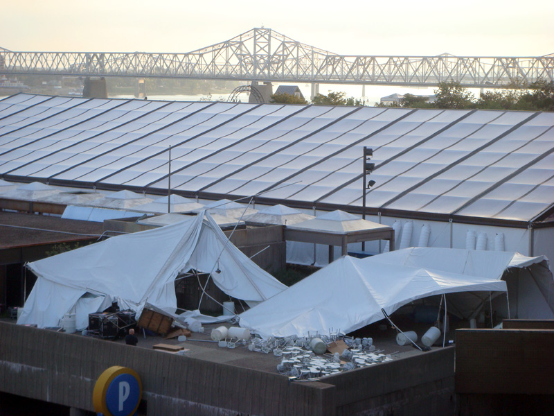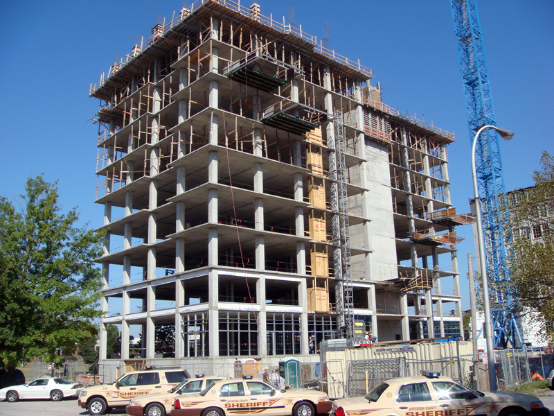We reported this morning that the giant white monkeys lounging in Fort Nelson Park on West Main Street have been deflated since last weekend’s windstorm with eager Europeans waiting by the side of the monkey’ flat deflated heaps. Worry no longer, the monkeys have awoken from their electricity-free slumber and are again warning passers-by that “Everyone Always Thinks They Are Right.”
Construction Watch: Seeing Blue At Republic Plaza
Here are the latest photos from the Republic Plaza renovation site on Seventh Street. We’ve got nothing new to report on the project, but, as you can see, the blue windows are nearly all installed.
- Republic Plaza Gets Glassy (Broken Sidewalk)
- Identity Crisis at the Legal Arts Building (Broken Sidewalk)
Monkey Business: Installation Needs Air
Giant White Monkeys! They’re deflated! According to the people at 21c Museum Hotel, the art installation lost power early during last weekend’s windstorm, causing its fans to stop and the six monkeys to deflate on their own, saving them from the ravaging winds that ensued. It seems the monkeys were right, they saved themselves.
But if we’re waiting for the monkeys to re-inflate themselves, we may be here awhile. The Stefan Sagmeister installation went up on September 2nd and were originally intended for visitors of the IdeaFestival and the Ryder Cup. The monkeys are apparently not injured, just awaiting some human attention. We’ve got Europeans here, folks… they want to see monkeys.
- Monkeys: Installation Now Complete (Broken Sidewalk)
- UPDATE: Monkeys on Main Fully Inflated (Broken Sidewalk)
- Giant White Monkeys Invade West Main Street (Broken Sidewalk)
Morning News Roundup
- Making the Derby international (Business First)
- Scavenging on a trolley hop (Business First)
- Building the Beam Experience (Business First)
- Should we treat the exurbs the same as urban neighborhoods? (C-J)
Old Mercy Academy Stone Cross Destroyed
Okay, so the vandalism happened a while ago, but it’s still unfortunate that the stone cross that once adorned the steeple of the original Mercy Academy building in the Original Highlands is now destroyed. It seems foolish the girls Catholic school forgot to take the ornament with them to their campus way out in the suburbs when they moved last year.
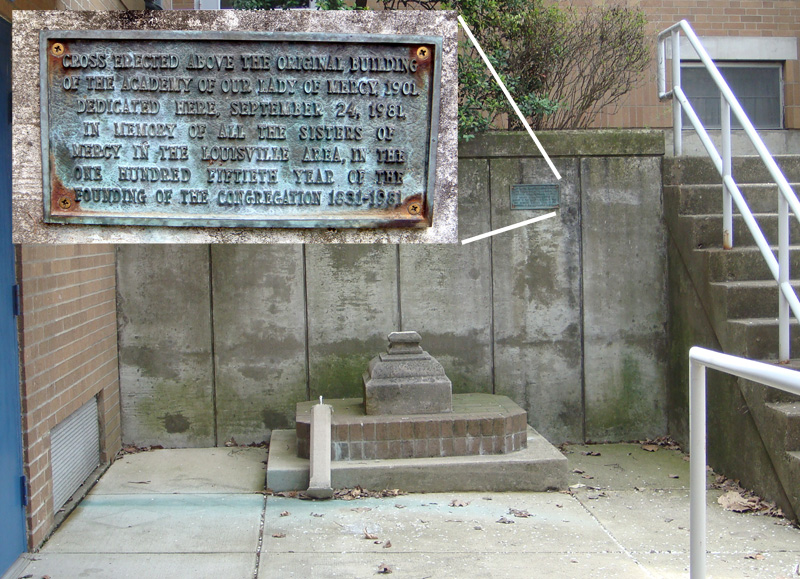
A small plaque next to the shattered cross explains its history:
Cross erected above the original building of Our Lady of Mercy, 1901. Dedicated here September 24, 1981, in memory of all the Sisters of Mercy in the Louisville area, in the one hundred fiftieth year of the founding of the congregation, 1831–1981.
So the cross lasted nearly twenty seven years to the day at its East Broadway site. Watch out Wayside, the place is surely cursed now.
Mammoth Life Buried Beneath River City Bank
Beneath the gaudy white and gold plastic facade of the River City Bank on Muhammad Ali Boulevard at Sixth Street, glimpses of the Mammoth Life Building which housed the Lyric Theater can still be seen. The area around the bank, now dominated by large surface level parking lots, was once the epicenter of an African-American entertainment and commercial district, featuring music halls, theaters, and grand urban architecture.
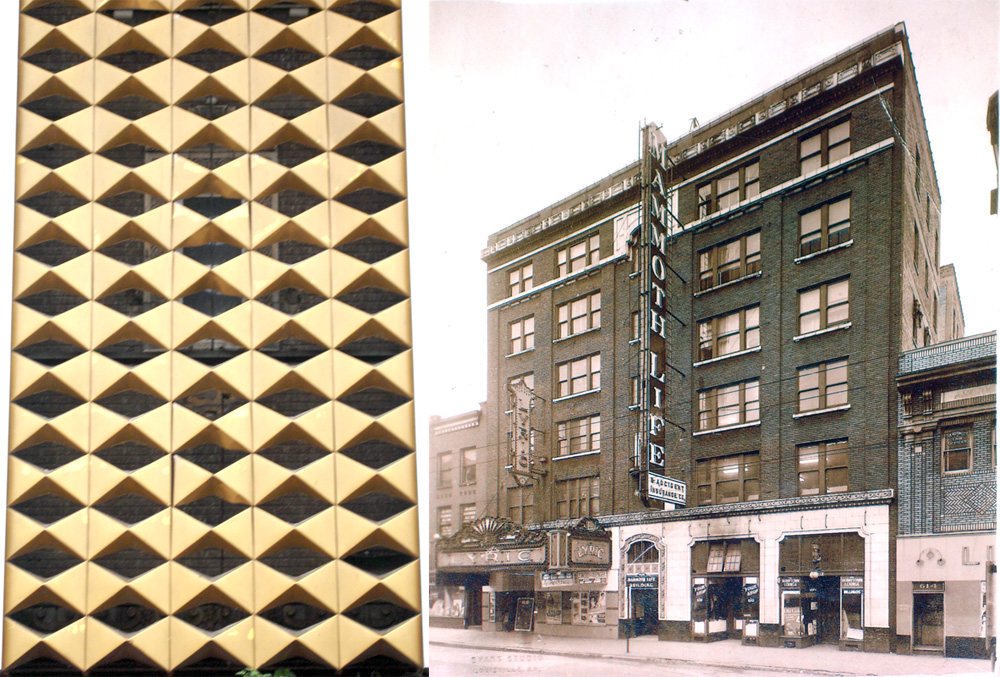
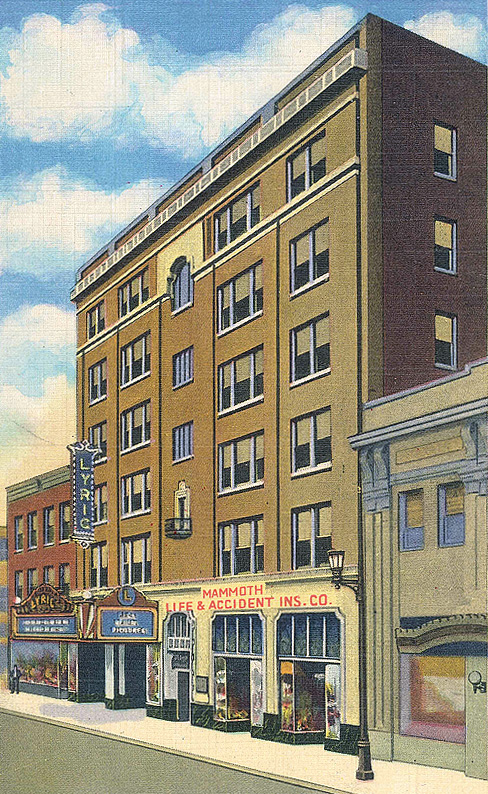
The area met its demise with the onset of urban renewal when the entire area was declared a slum and bulldozed. A few architectural examples can still be seen standing along this stretch of Muhammad Ali, then known as Walnut Street, including a couple churches, a public library, and a former masonic temple (now the Chestnut Street YMCA).
The Mammoth Life and Accident Insurance Company was Kentucky’s largest African American–owned business with offices in major cities around the country and the Lyric Theater was one of four theaters in Louisville admitting African-Americans before desegregation.
Located behind the Mammoth Life Building, the theater area had a capacity between 700 and 800 people but has since been demolished for parking.
The Mammoth Life building represents the third home of the company which was growing quickly in the 1920s. The six-story brick and stone structure was designed by Joseph & Joseph Architects and was completed around 1925. The company lasted until 1992 when it merged with the Atlanta Life Insurance Company.
Today, peering between the gold louvers on the River City Bank facade reveals the original brickwork and stone-trimmed windows beneath. The theater lobby, auditorium, and sidewalk level terracotta work has all been destroyed. The lobby went through several renovations in the 1960s onward, destroying any original grandeur that once existed and the auditorium behind the building (along with smaller urban buildings of either side) were razed for parking lots.
Given the cultural importance of this area for Louisville and the intact nature of the Mammoth Life facade, it seems like a future renovation is in order to peel away the mistakes of history, especially given the proposed renovation of the old armory / Louisville Gardens on the next block as part of the Cordish Company’s City Center project.
For now, this once vibrant urban pocket of downtown will remain a windswept field of parking lots, but with selected infill and the expansion of the Glassworks district, it could one day again become a dense downtown neighborhood. Be sure to check out what the area looked like in 1906, before the Mammoth Life Building was built.
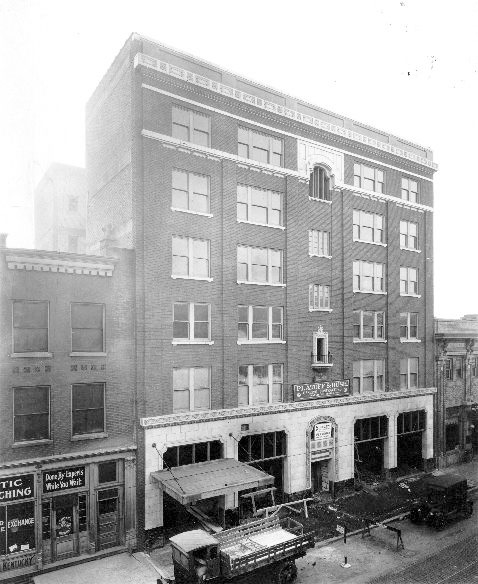
Final Mega-Tent Update: Glamour Tonight In The River City
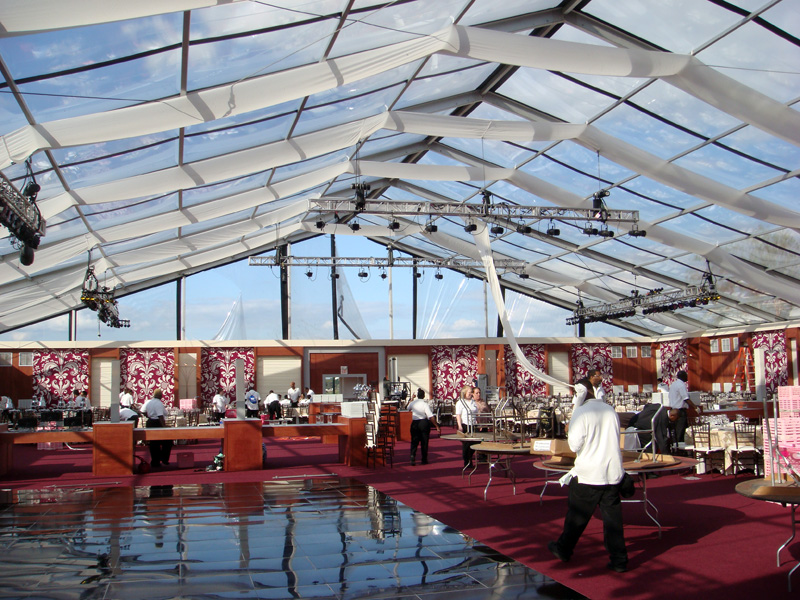
The Ryder Cup Gala Mega-Tent we’ve been telling you about over the past two weeks will go into action tonight with international guests, famous golfers, local celebrities, and country music stars dining on cuisine by renowned chefs and dancing on a shiny black dance-floor. The tables are set, the bars are stocked, and the red carpet is being rolled out for 1,200 or so glamorous Ryder Cup fans who paid a pretty penny (up to 85,000 of them) to mingle in the most glamorous party in Louisville outside Derby.
Snapshot: ZirMed Tower Gets Glassed
The ZirMed Tower under construction on the corner of Market Street and Ninth Street across from the Glassworks has begun to show its glass curtain wall facade.
Nearly half of the ground floor of the building has already been fitted with its blue tinted glazing and the upper floors are being prepped to receive curtain walls soon. The building by City Properties Group should really begin to show itself as it is transformed from a series of concrete pancakes into the blue gateway-tower it is meant to be.
- Snapshot: ZirMed Tower Keeps on Climbing (Broken Sidewalk)
- Snapshot: ZirMed Towers Get Curtain Wall Structures (Broken Sidewalk)
- More here and here and here and here. (Broken Sidewalk)
