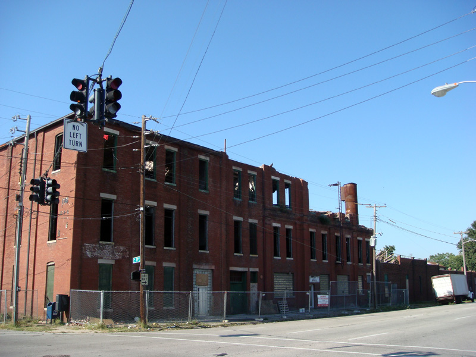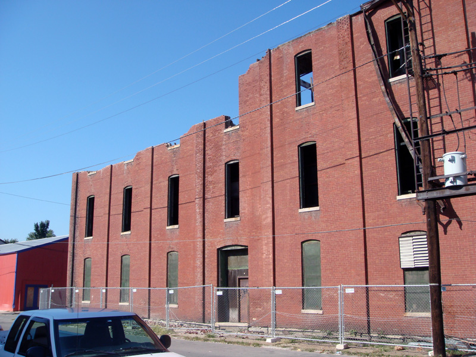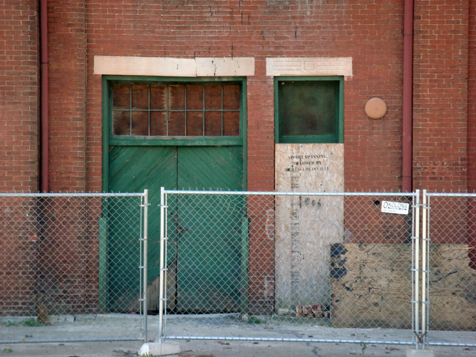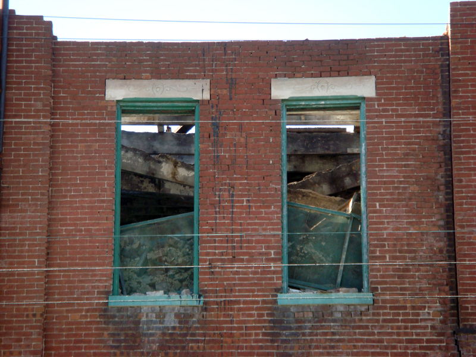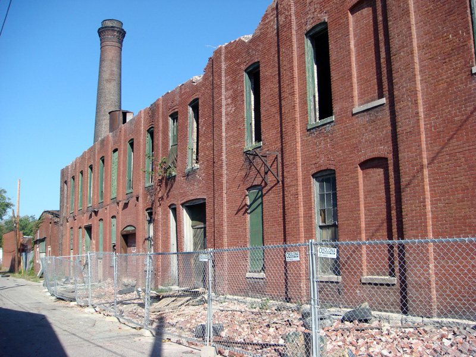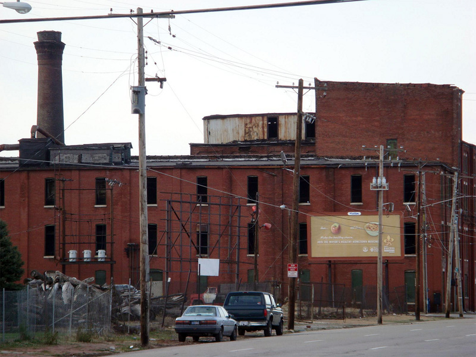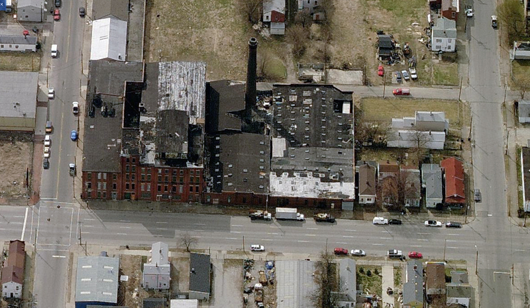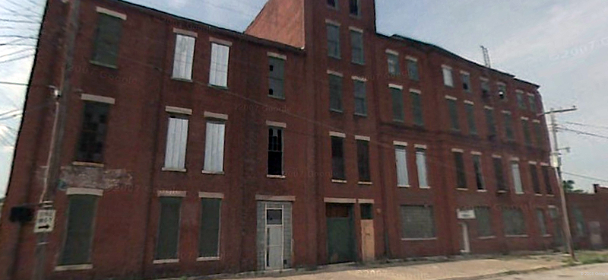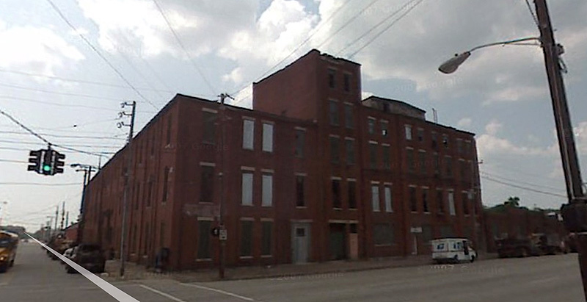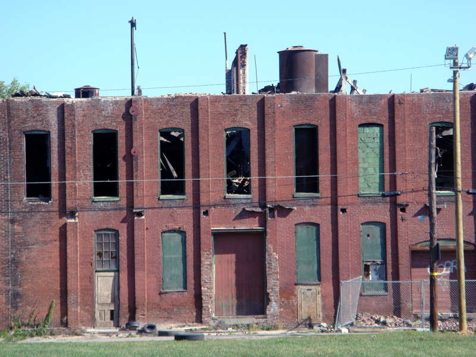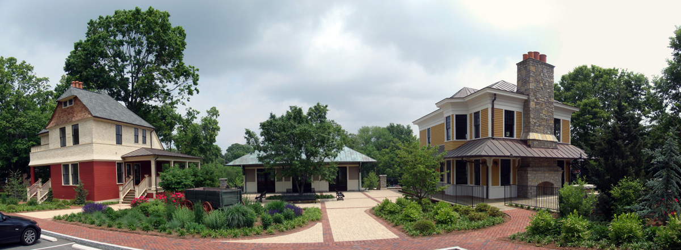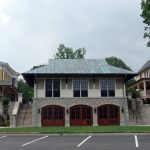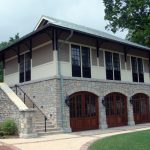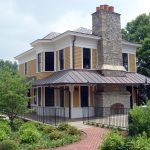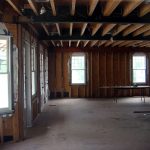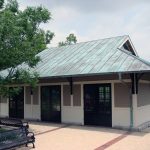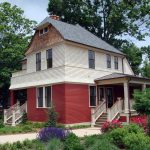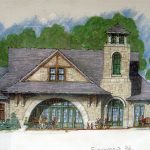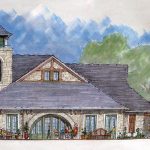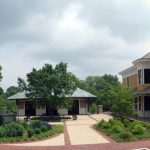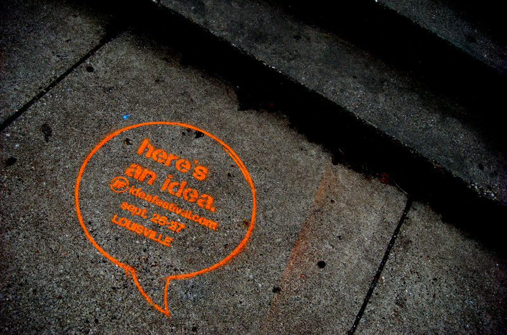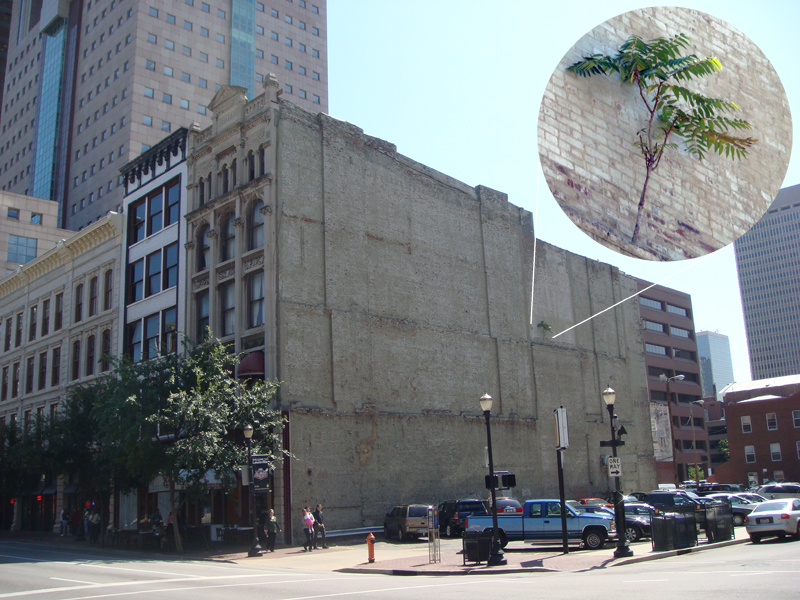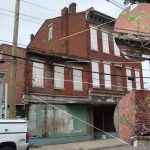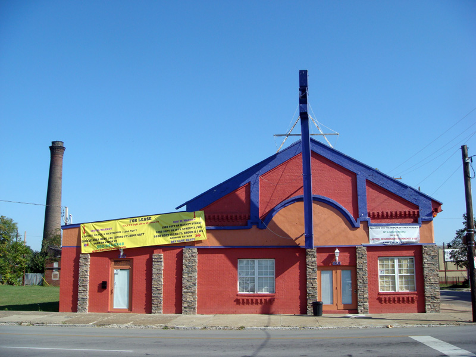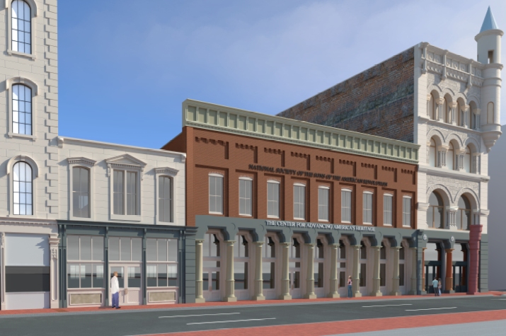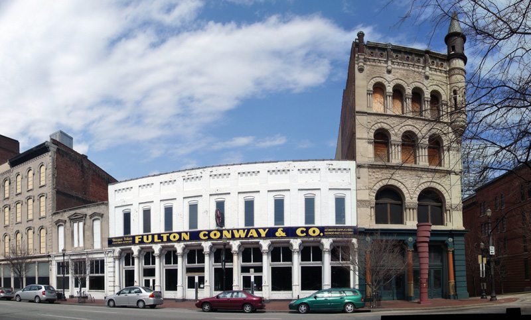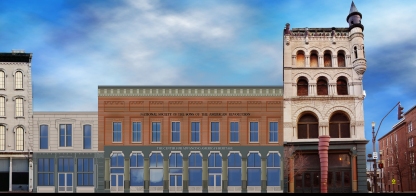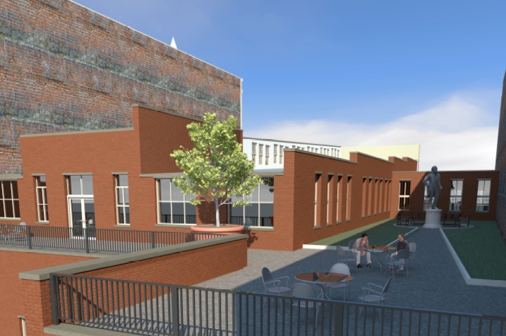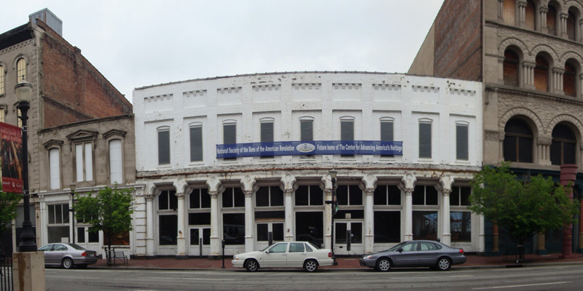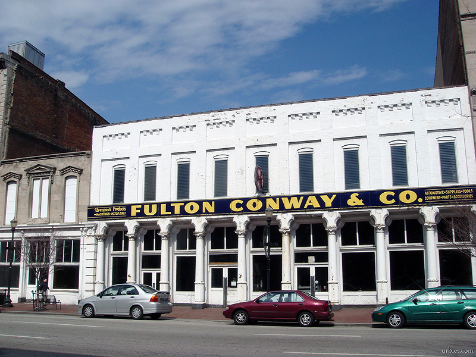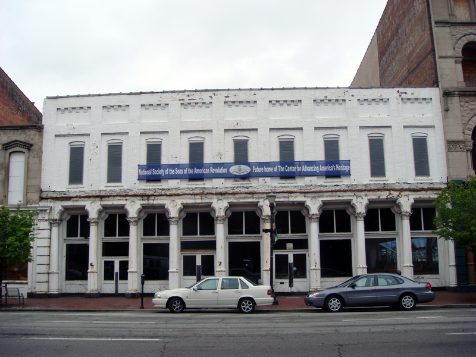An old red brick 19th-century warehouse is in the process of being torn at the corner of Main Street and 18th Street on the border between the Portland and Russell neighborhoods. This isn’t your normal demolition, however. It seems work has been sporadic for over a month and no activity is reported in the last couple of weeks. No one in the neighborhood seems to know who is responsible for the demolition and we found no evidence of intent to demolish notices posted on the building.
When we were here last December, the building was abandoned and in need of mortar repair but in overall good structural form. Neighbors report the owners had previously used the building to store scrap from other demolition jobs and generally regret the loss of a such an old and massive building.
The structure was at one time between three- and five-stories with a courtyard in the middle. Hand-carved limestone lintels can still be seen above the windows and doors on the Main Street side of the property. Most of the neighbors we had a chance to speak to believe that since the building is already mostly destroyed, those responsible should finish the job and not let the building sit half-demolished.
The news is unfortunate considering the surrounding area is seeing the beginning of new investment from the Center for African American Heritage a few blocks south, to the Ouerbacker House renovations one block east, to the facade improvement we reported on last week on the same block on Market Street. The area is reportedly safer than ever, also. One neighbor reported a steady decline in crime he has seen in the neighborhood over the past 30 years. The site represents the line where the Russell and Portland neighborhoods come together and such a large warehouse, with its original timber framing on the inside, would have been a potential redevelopment target at some point or another.
It is likely the building is being torn down for salvage. The bricks and timbers, along with various metal scrap on the inside will likely prove valuable when sold to scrap yards. According the the Jefferson County PVA, the 1.35 acre property is valued for tax purposes at just over $216,000. Hopefully this site will not become just another grassy field as we have seen from other demolitions in the area, but it is unlikely anything will be built in its place any time soon.
- Colorful West Market Street Renovation (Broken Sidewalk)

