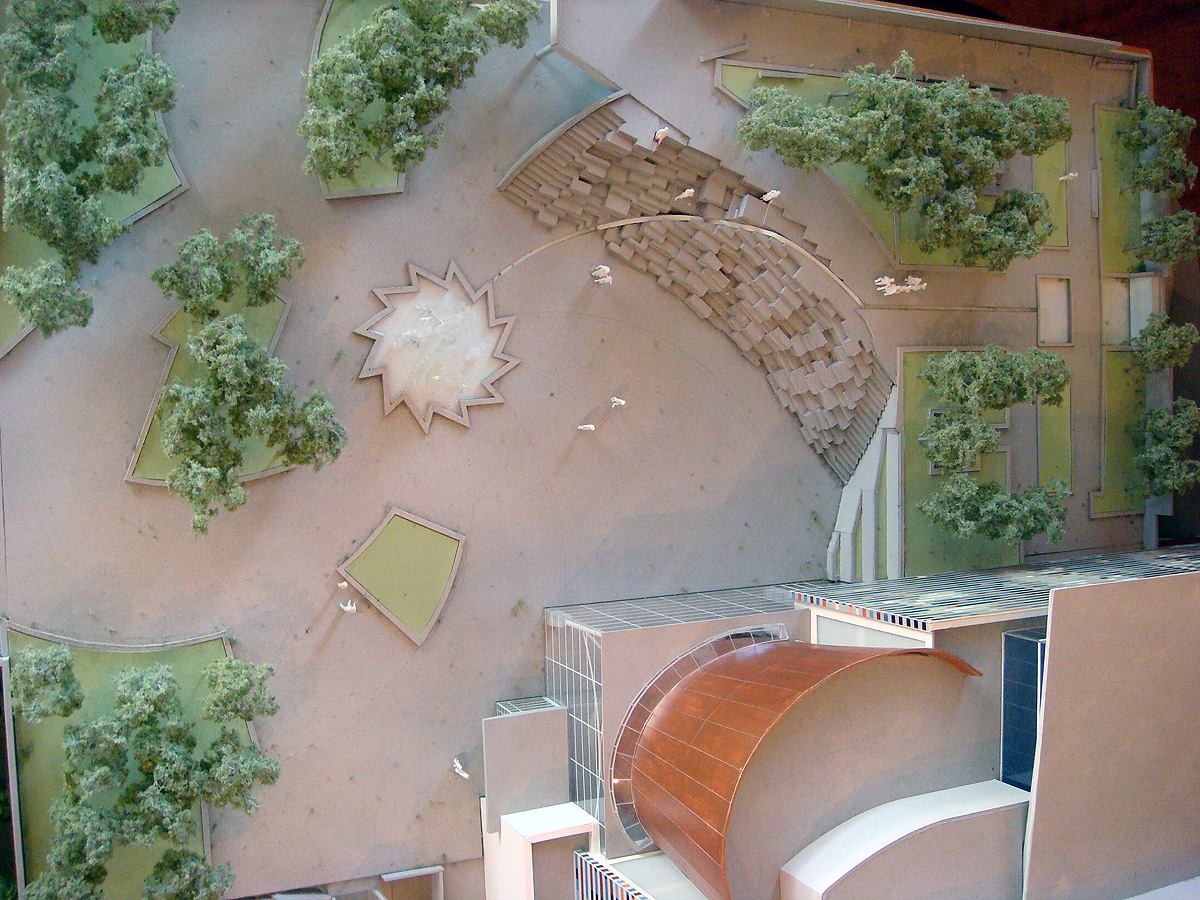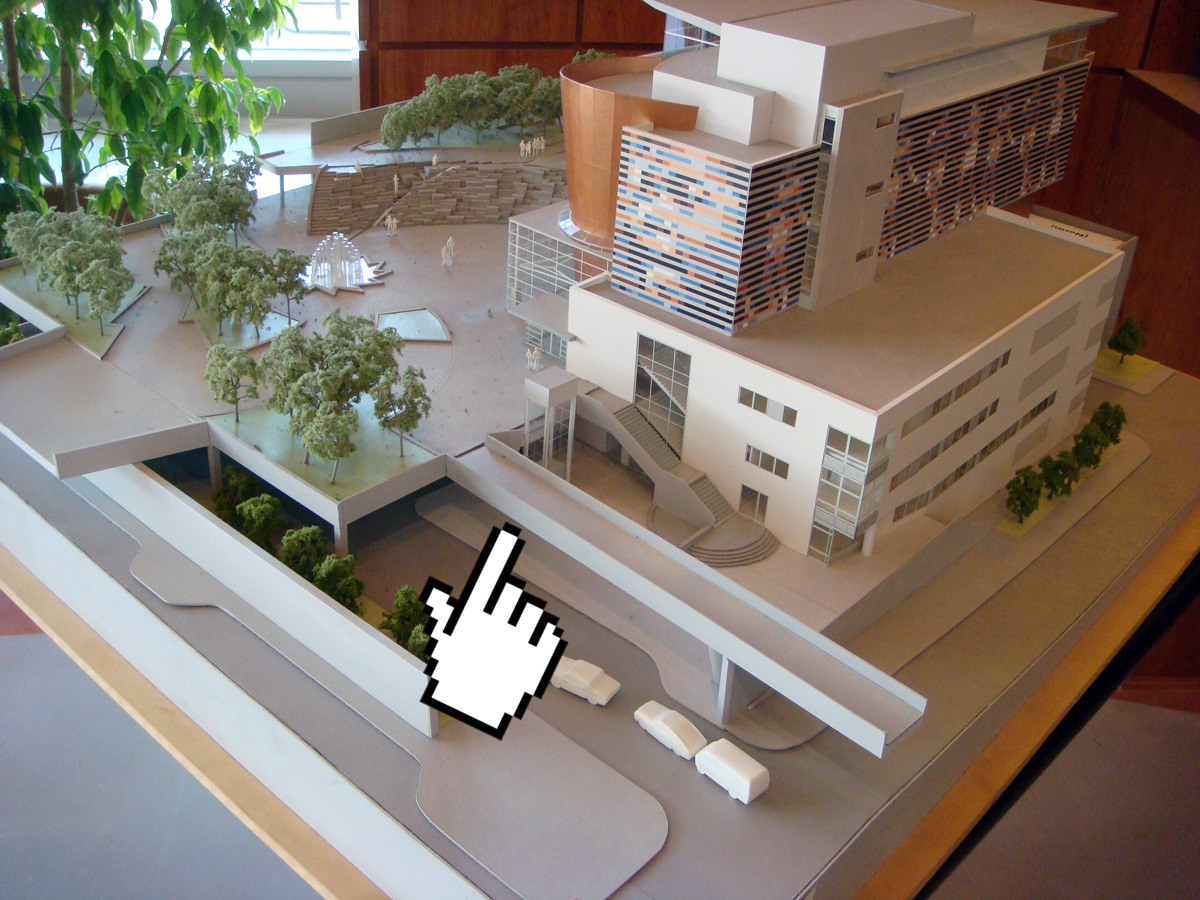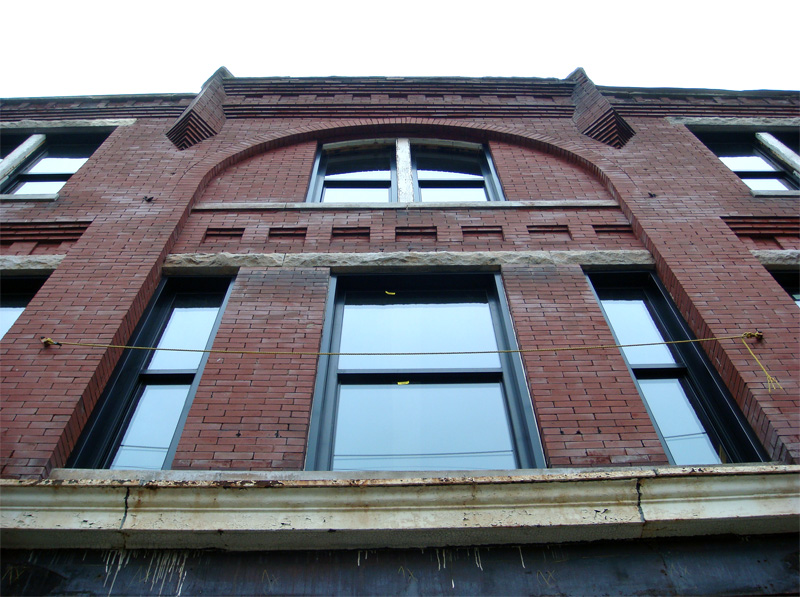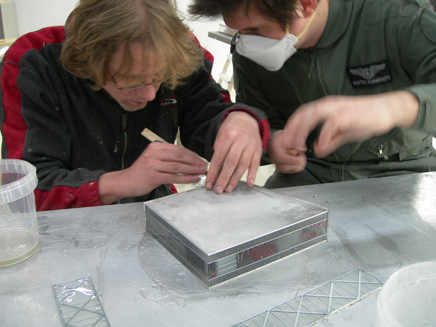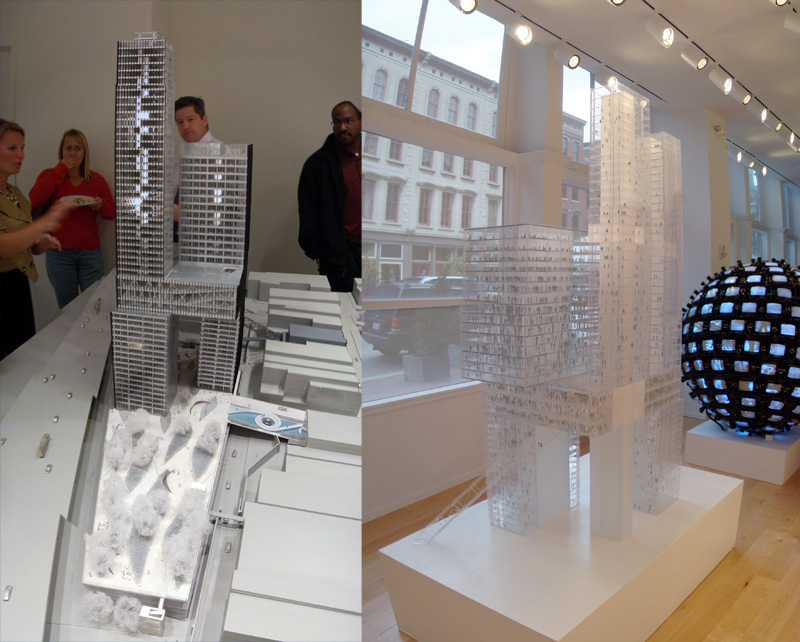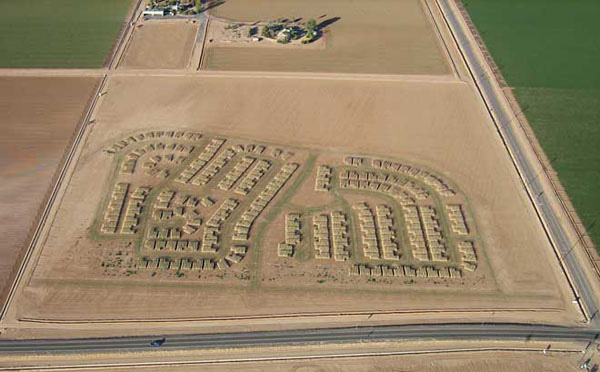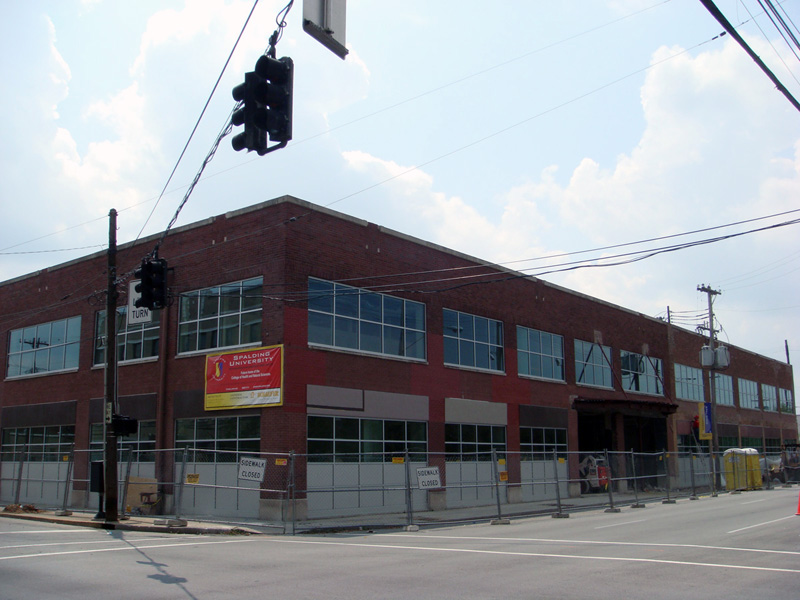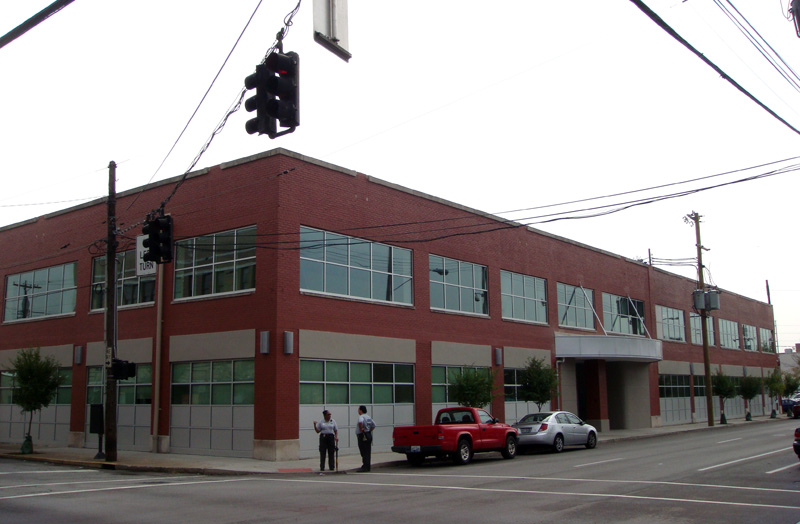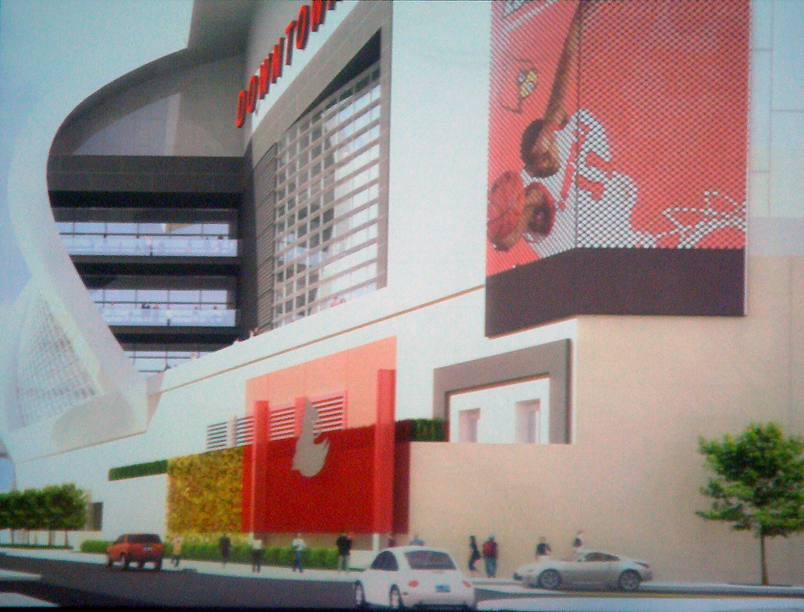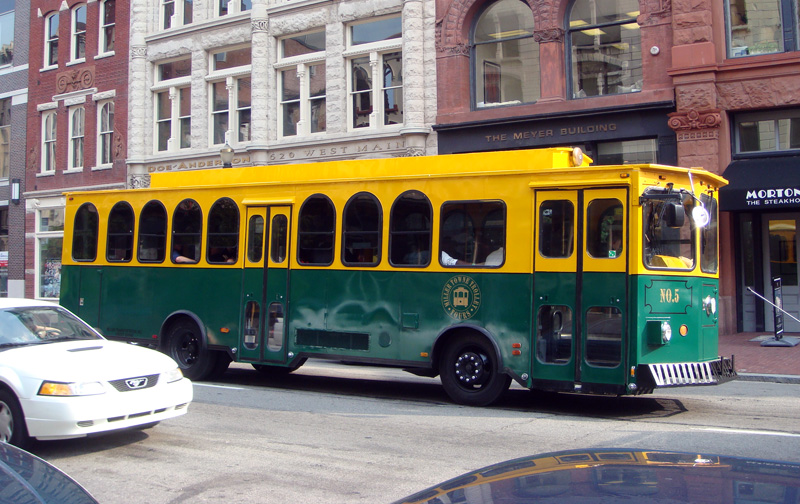Since we are on the topic of architectural models today, we dug out these photos of the Muhammad Ali Center model. (If you haven’t seen it in person, it’s located in the Museum’s lobby. Go see it.) There is also an interesting article in this month’s American Institute of Architect’s Central Kentucky Architect Newsletter about the Ali Center fountain written by glass artist Ken von Roenn, Jr. And no, the fountain is still not turned on yet. (It was scheduled to operate until October, so who thinks we will see it turned on for good this year?). Back to the model. See that pedestrian bridge connecting the Ali Center Plaza with the Belvedere to the East? Yeah, we really would like to see that happen.
Last we heard, funding was tied to the Museum Plaza fund for public infrastructure improvements, but that means we will have to wait, and wait, and wait… Build the bridge now! The 6th Street Pedestrian Bridge!
Oh, and just so we don’t leave anything out while we’re on topic, Jarfi’s Lobby Cafe is open (complete with a sign on the sidewalk to people actually know it’s there), and a Ryder Cup Kick-Off Celebration will be held for free on September 17 at 6:30 p.m. Here’s the scoop:
With the award-winning Ali Center as a backdrop, Louisville native Muhammad Ali, along with Mayor Jerry Abramson and other dignitaries, welcome the national and international visitors to our community with a variety of musical entertainment and much fanfare. This event is sponsored by Yum! Brands, Inc. and Ernst & Young.
- Muhammad Ali Center (Official Site)
- Central Kentucky Architect Newsletter (AIA-CKC)
- Remembering the Ali Center Fountain’s Glory Day (Broken Sidewalk)
