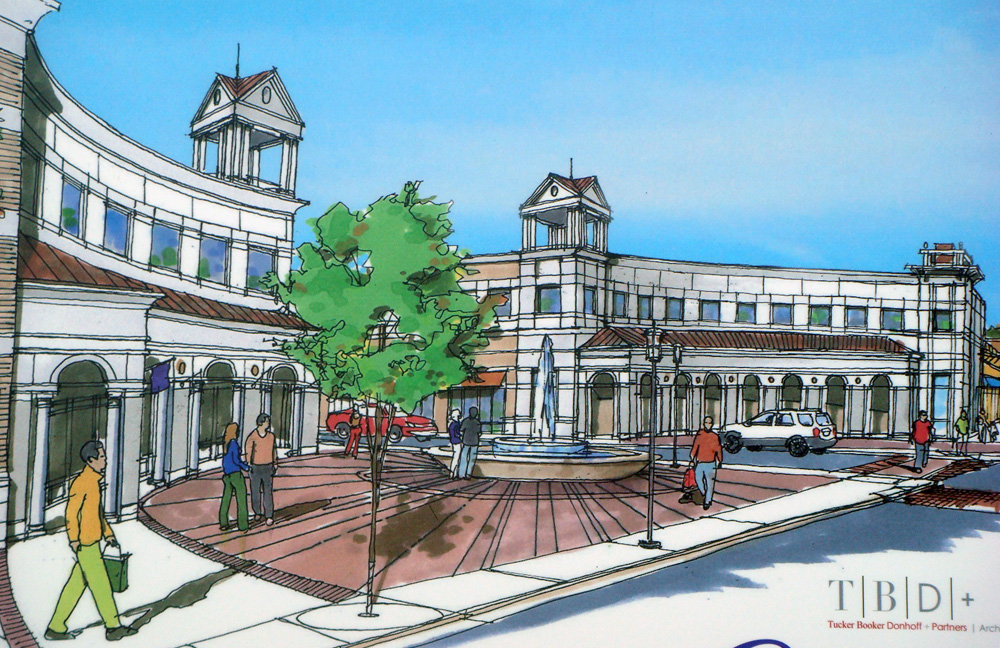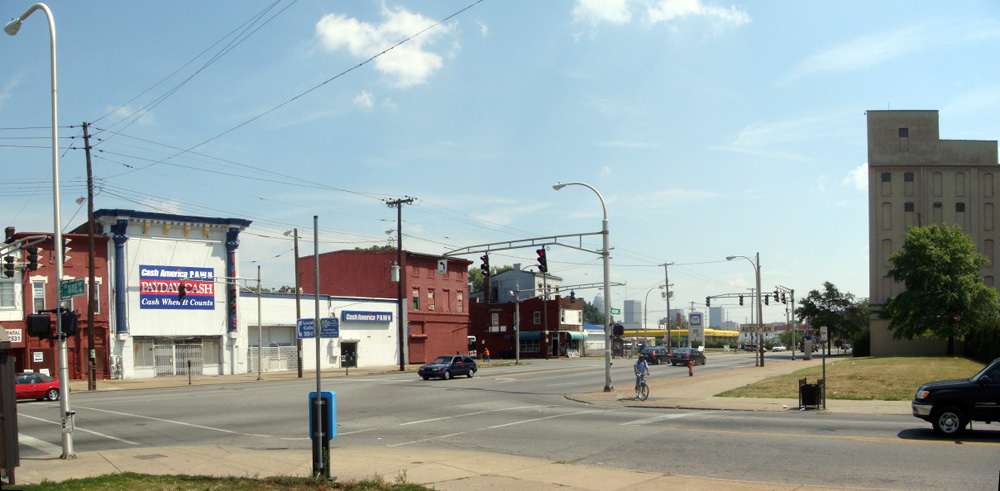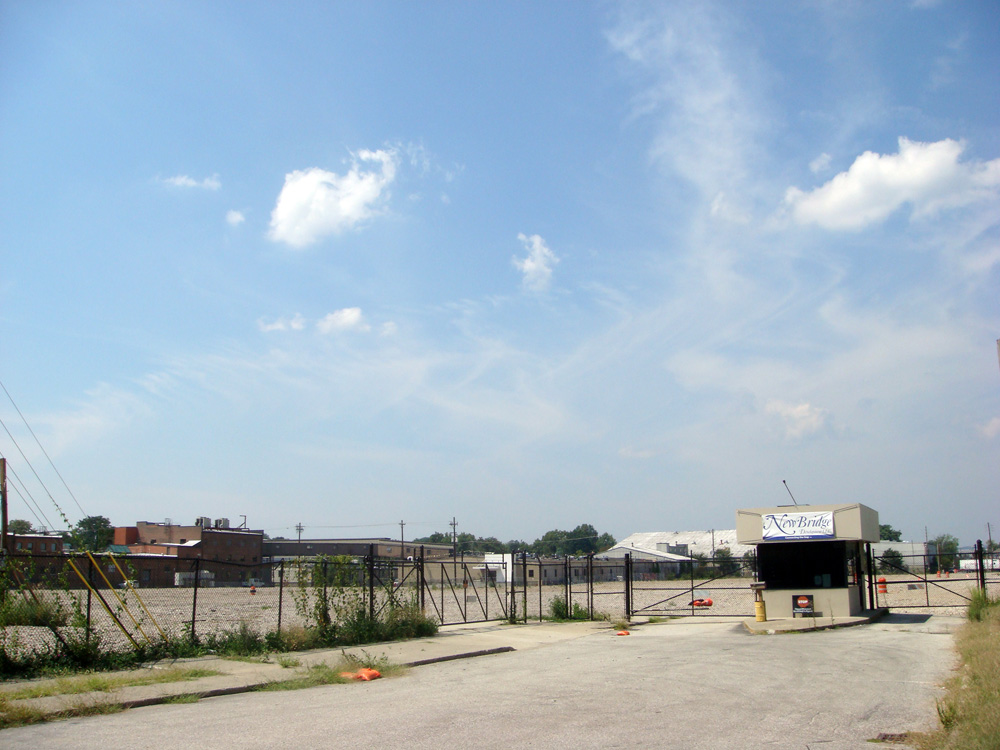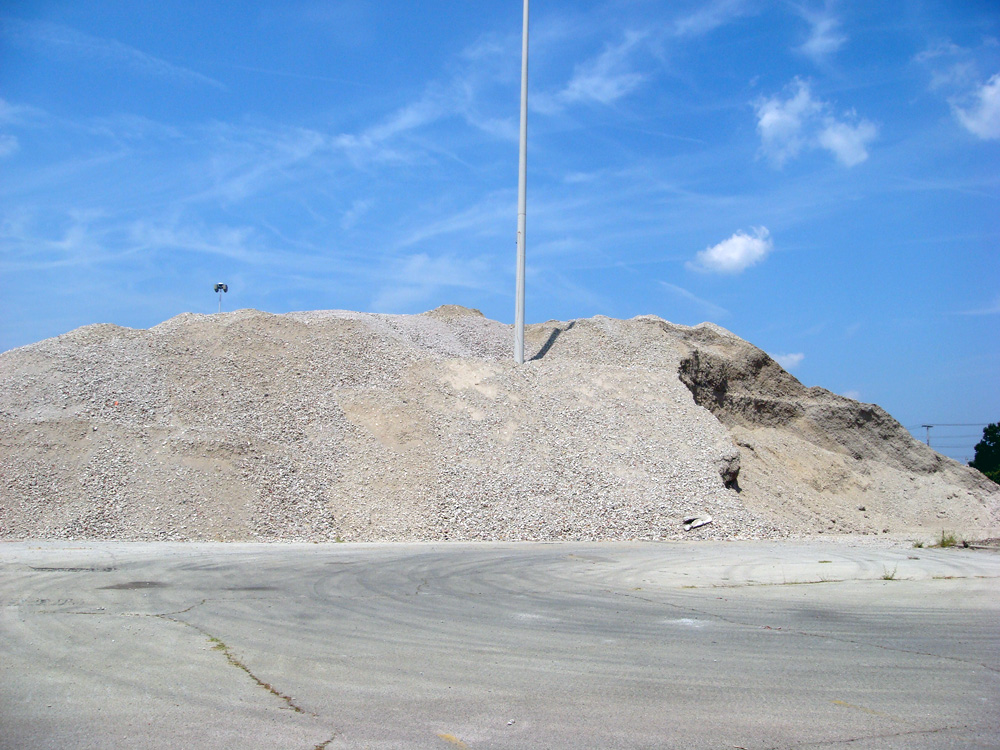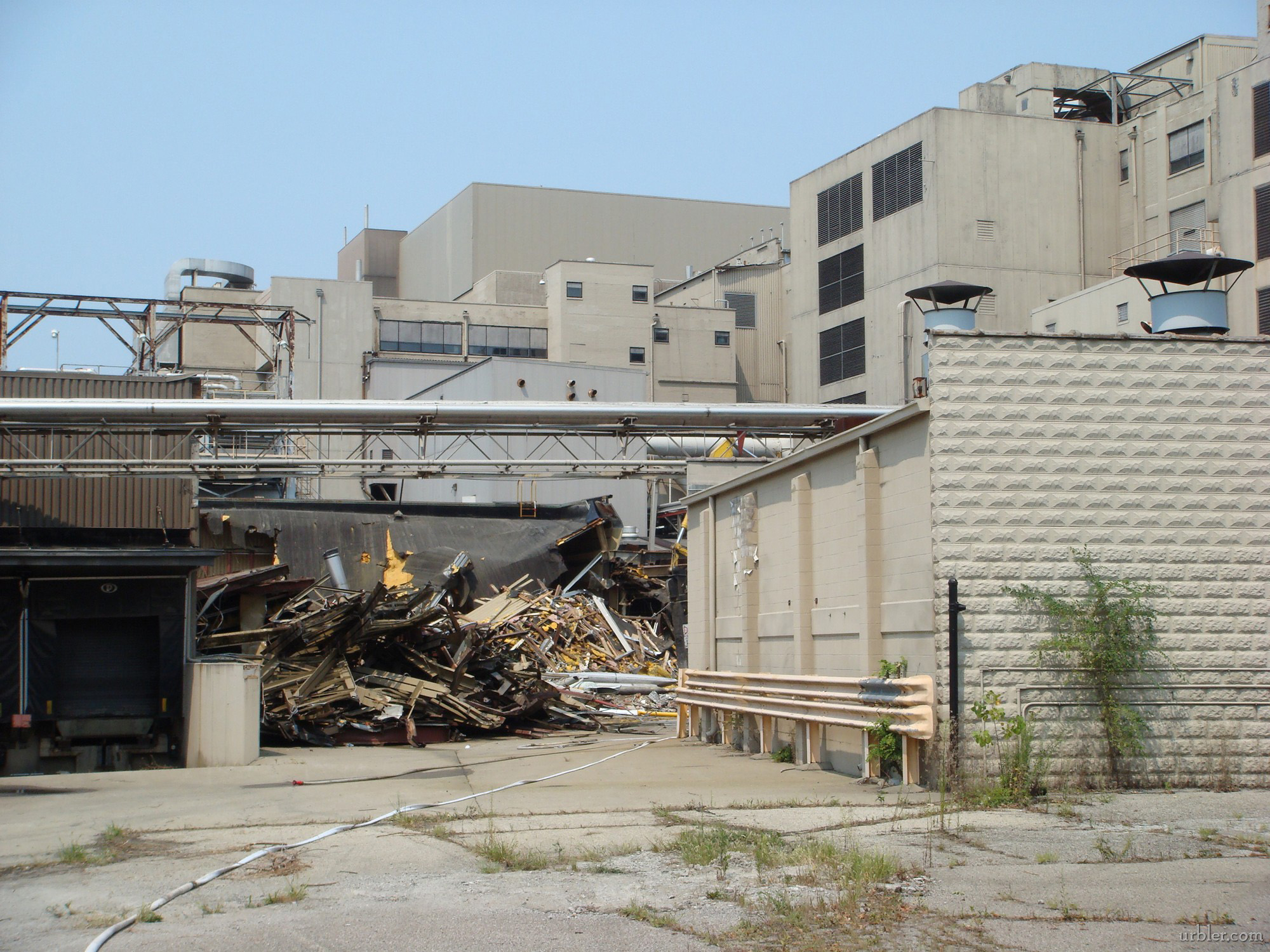The $40 million mixed-use development at the corner of Broadway and Dixie Highway has not officially started construction, but demolition of the old Phillip Morris site is definitely complete. Sitting like a giant grave marker on the former industrial manufacturing site is a 30 foot tall mound of crushed concrete: the only remnants of the massive buildings that encircled the site.
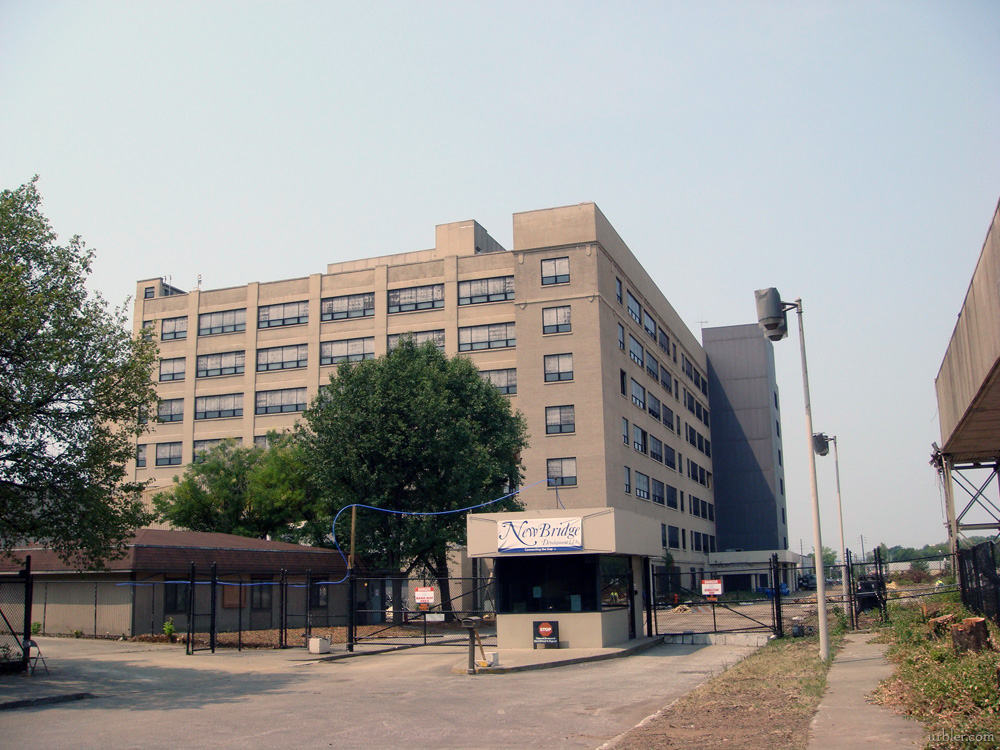
Proposed several years ago by The Mardrian Group, the project encompasses 23 acres and calls for 300,000 square feet of retail, commercial, residential, entertainment, banking, and restaurant space. The development, once complete, is expected to have far reaching effects for Louisville’s Central West End. The NewBridge Crossings project is only a few blocks from Brown-Forman Headquarters, the African American Heritage Center, and the Cedar Street Residences.
It’s also very close to the Ouerbacker House redevelopment and the rest of downtown in general. Architectural design of NewBridge Crossings by Tucker, Booker, Donhoff Architects located on East Market Street in the East Village.
- NewBridge Crossings (Official Site… may not work)
- The Mardrian Group (Official Site)
- Tucker, Booker, Donhoff Architects (Official Site)

