Here’s a stinker of a development proposal for the Clifton neighborhood.
Two 19th century duplexes on at 124–128 Vernon Avenue, long ago carved up into a total of seven apartments, would make way for the so-called 13-unit Conti Apartments. A brick single-story structure would be saved and its three apartments kept in place, but the other structure would be town down for a three-story, ten-unit building, set way off the street.
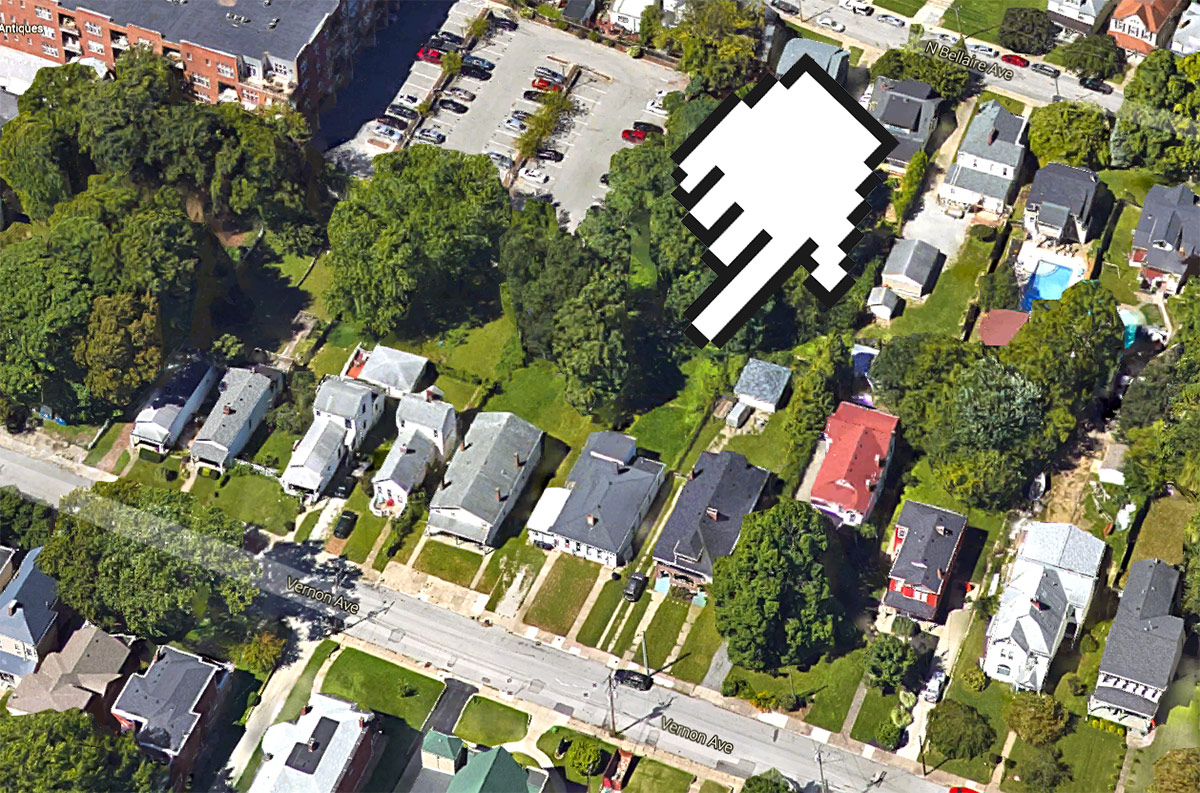
The project was proposed by Tami Conti, a real estate broker based off Dutchman’s Lane, under the umbrella of Brown Conti Company. Rebecca Brown is also listed as an organizer of the company and Bruce Kramer is listed as an officer, according to the Kentucky Secretary of State website.

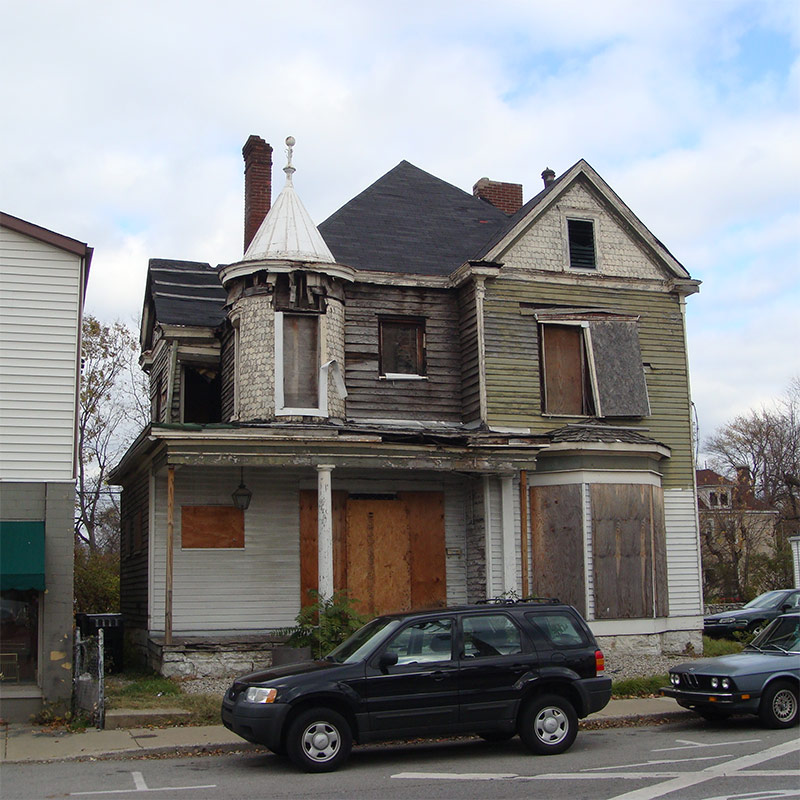
Milestone Design Group drew up a site plan submitted to the city Monday. No building design details or elevations have been submitted.
An application to rezone the property claims the story-and-a-half wood structure proposed for demolition is in “severe disrepair,” necessitating its removal.
Given this is Clifton, it’s pretty difficult to argue a building is too deteriorated to be saved. Take the case of the Queen Anne–style wooden house on Frankfort Avenue that’s today the centerpiece of the Comfy Cow Ice Cream Parlor.
The new building at the Conti Apartments measures 70 feet by 60 feet, with 4,200 square feet per floor. Combined with the existing 2,200-square-foot structure, the entire project covers 14,821 square feet.
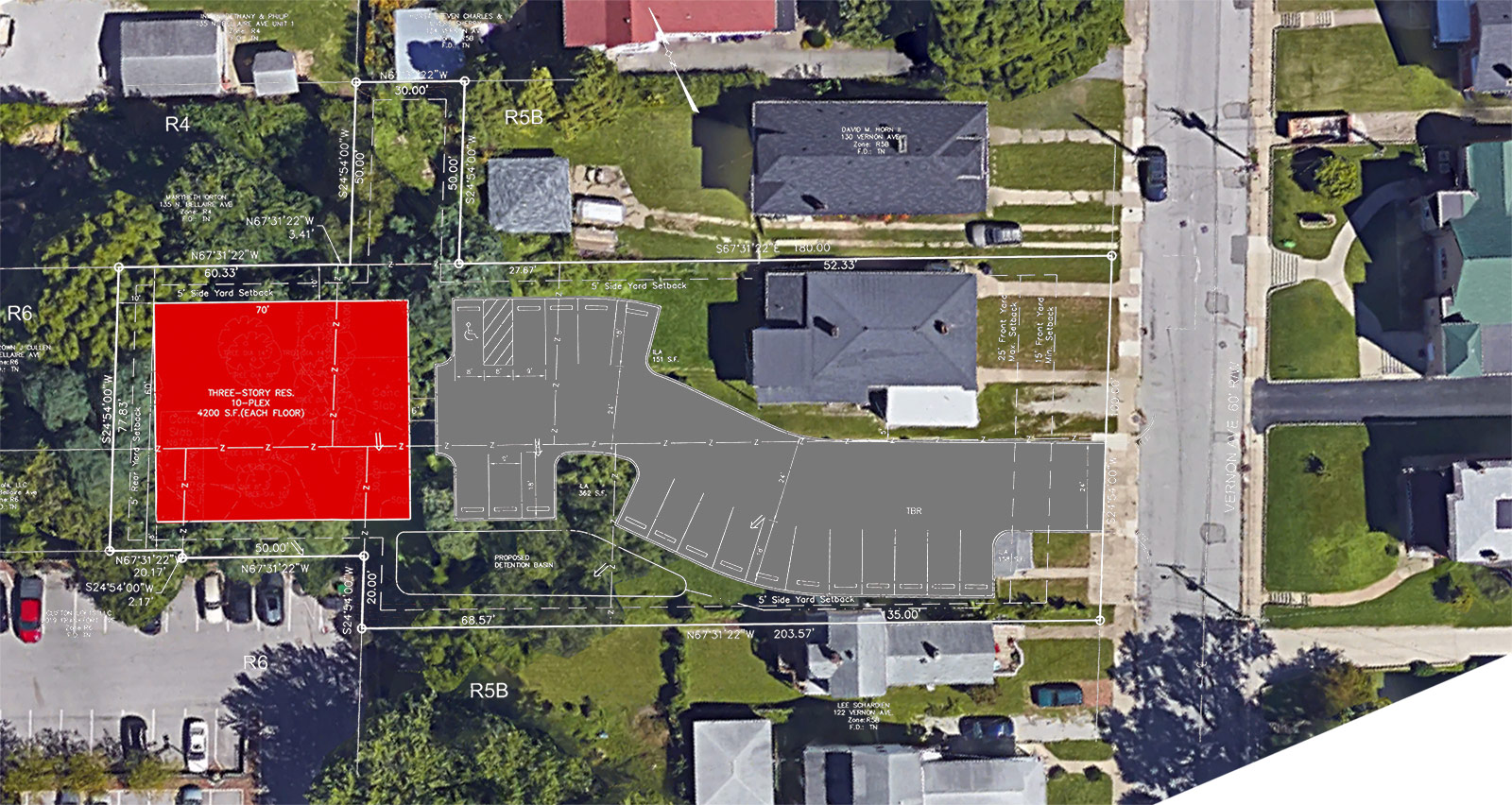
The plan gets worse. “The applicant is proposing to remove one building,” the rezoning application reads, “and then construct a drive with parking towards the rear of the property and construct another large building in the rear of the property.”
That 19-car parking lot paves over an otherwise remarkably intact streetscape along Vernon Avenue. A site plan submitted to the city shows the 45-foot-tall, three-story building pushed to the far back of the site, overlooking the backyards of houses on the next block over.
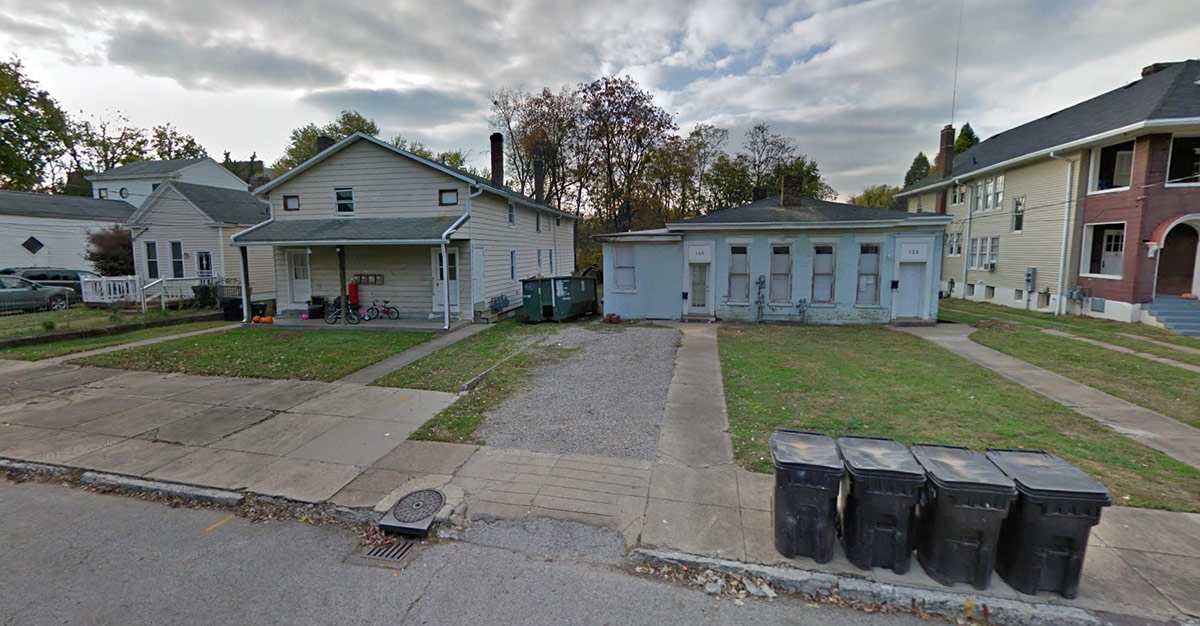
The application touts the plan’s compliance with the city’s minimum parking requirements—1.5 units per dwelling or 20 in this case (the maximum is 2.5 per dwelling, or 33 in this case). The plan calls for using one on-street parking space plus the parking lot for a total of 20 parking spots. (The fact that the city requires 1.5 spaces for a compact, walkable Traditional Neighborhood form district like this is another story.)
That 7,860-square-foot parking lot would boost the .63-acre parcel’s impervious area from its current 6,415 square feet to 15,045 square feet, or 55 percent of the site.
To handle all that extra impervious surface that would otherwise send stormwater rushing into the neighborhood’s sewers, contributing to the problematic combined sewer overflow issues, the Conti Apartments would build a stormwater retention basin next to its parking lot. Those retention basins are more commonly associated with big box development way out in the exurbs.
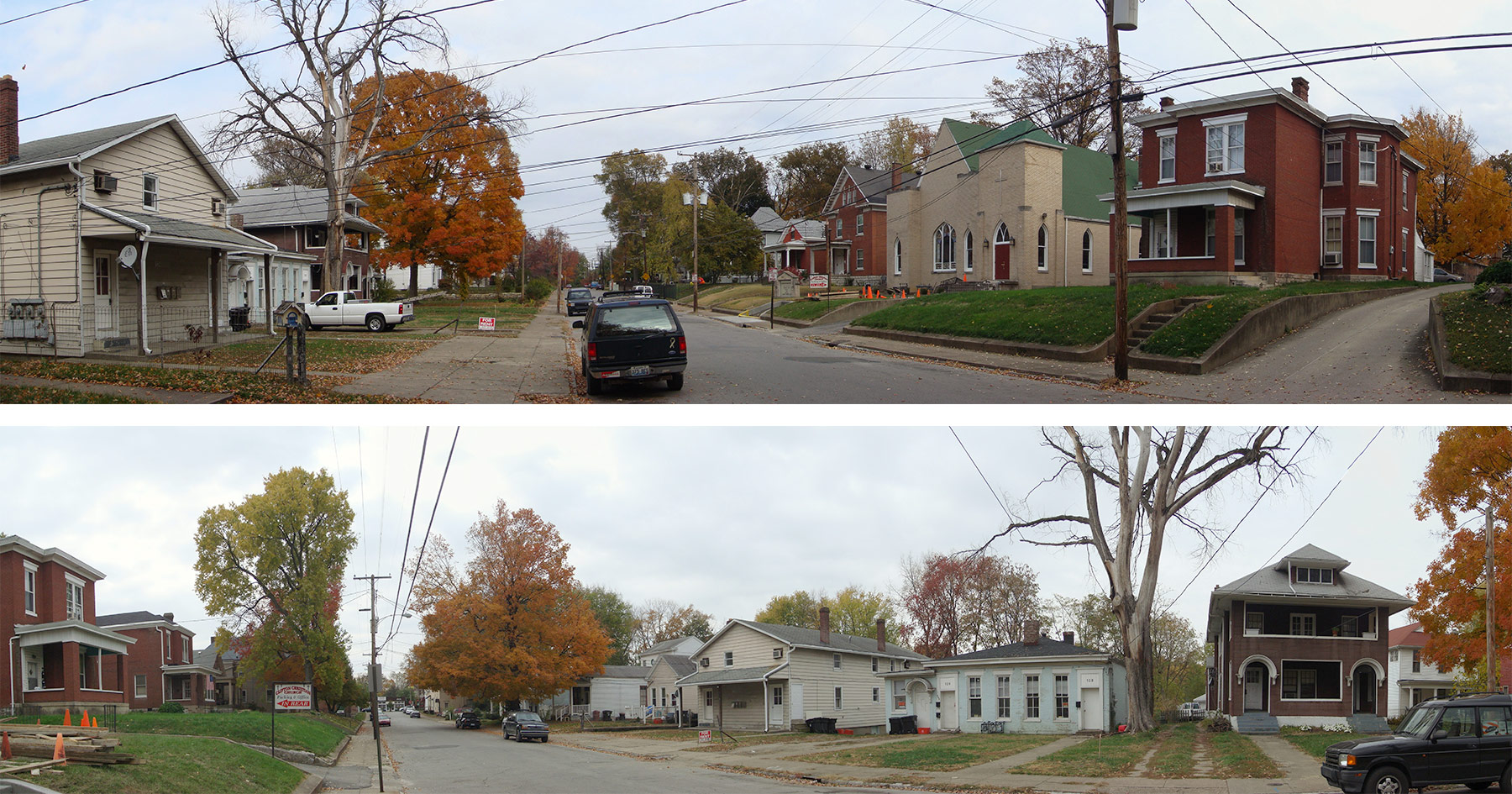
Meanwhile, because the new structure is built where all trees today exist on the site, the overall tree canopy cover will be reduced by 12 percent, according to the project’s site plan.
Today, large trees cover 27 percent of the site’s area, helping to reduce stormwater runoff and alleviating Louisville’s notorious urban heat island effect. Development plans indicate that the project would clear cut the site during construction and then plant new trees to meet the city’s minimum 15 percent coverage once the project is complete. That’s a reduction of about 3,500 square feet of tree canopy.
The Conti Apartments will face a number of regulatory hurdles, including rezoning the property (from R4 and R5-B to R7), seeking permission to demolish a structure in a Landmarks District, and to build with such a large setback.
A phone call to Tami Conti was not immediately returned, but this article could be updated if we hear back.
This is not how we should be building our city.



The structure that they propose to tear down is trash… not at all like the Comfy Cow victorian. That said, this is, I agree, a stinker of a plan. I like increasing density, but the proposed parking lot is pretty terrible.
Many, many people in the neighborhood have worked for years to put protections in place to counter and prevent such a thoughtless proposal, such as the local preservation district, the specific mix of existing zoning, and the Neighborhood Plan. This proposal is the antithesis off what infill should look like in this neighborhood. In addition to the insightful critique of Mr. Klayko’s, there would appear to be other potential LDC problems, such as obliterating the private yard area.
This is a dump in the making and violates about every rule of urban design, not to mention Landmarks. No is the correct answer. This is the same anti Christ that destroyed context in the 60”s and 70’s. it should be thrown back into the cheap ass dumpster she pulled the plans out of.
Jane, thank you for cutting to the chase!!
Seriously – If you need a detention pond, your effin’ parking lot is too big. These developers and their ‘design group’ really have no idea what they’re doing.
No surprise here. More of the same. There should be a moratorium on demolition and construction until we examine who is tearing down what and how many of the projections about “progress” over the last 30 years have fallen far short of the promise. Louisville continues to lose more than it gains.
I agree on the tear down but every other aspect of the project is wrong. The street scape needs improved not destroyed.
The Comfy Cow house had nothing living in it but rats. There are people actually living in this house such as it is. Will all the NEW apartments be Section 8 as well?? I can’t replace a window or make a change to my house without getting a Stop Work Order. How did this get by the Preservation Committee??
Completely out of scale & context for a residential side street in this neighborhood. They are drawing on the dimensions of nearby Clifton Lofts, which is an apple to oranges comparison. Don’t expect Licenses & Permits or BOZA to oppose it in any way, though.
This has to be stopped. I can’t imagine this will be approved by the Preservation Committee.
Any updates on this? Any calls returned?
@Ann D.: Yes! There are changes planned – we’ll have an update soon.