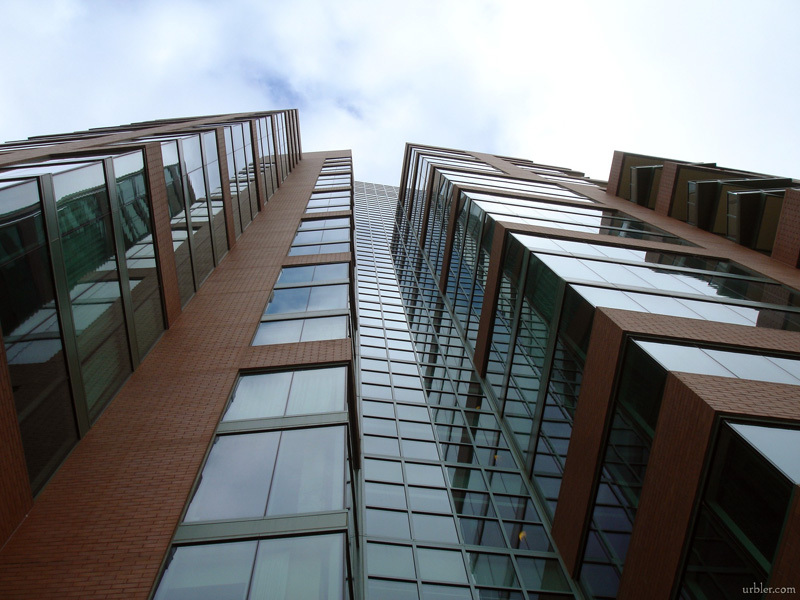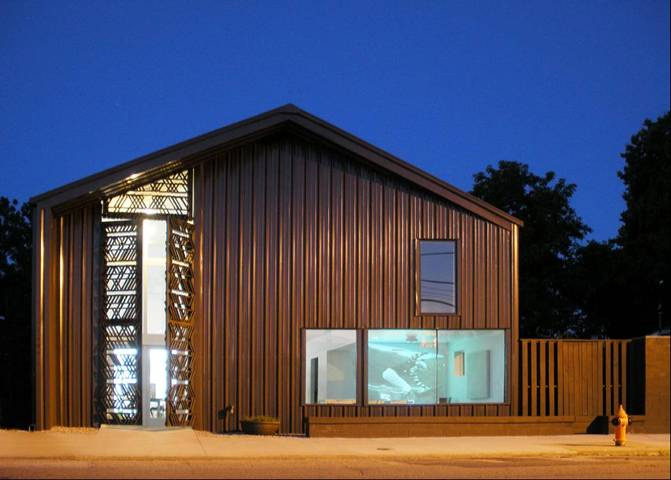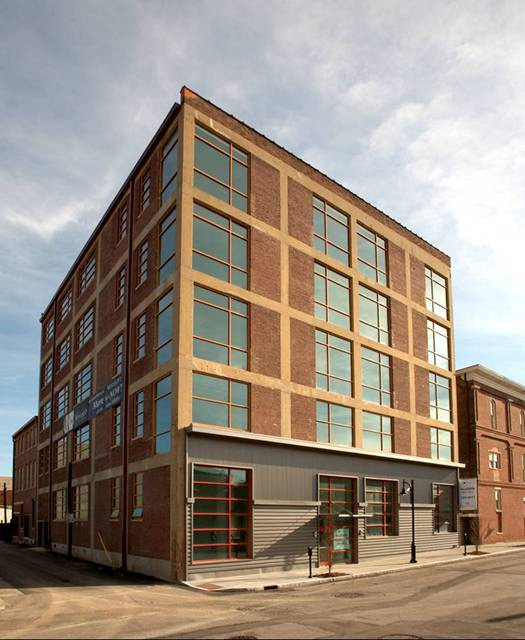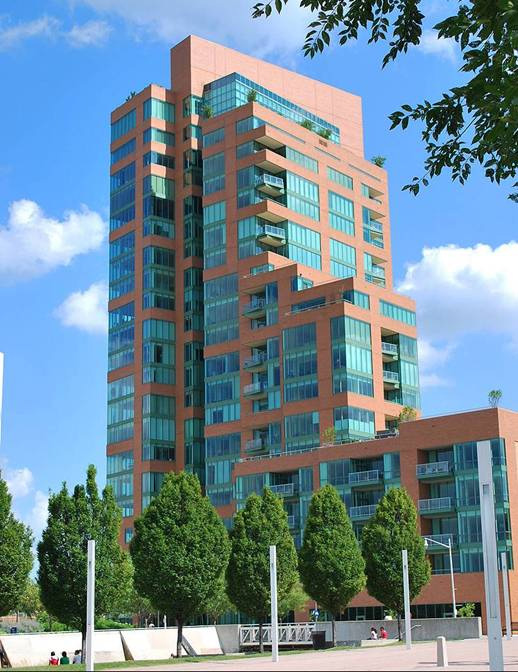
Over the weekend, the American Institute of Architects, Kentucky Chapter held their annual convention at the Henry Clay in Louisville where they handed out awards to the nine best projects for 2008 demonstrating “Excellence in Architectural Design.” Sadly, it seems the best architecture in the state is happening in Lexington. The best project receiving the Honor Award was UK’s University Health Services by Omni Architects of Lexington (who also won most distinguished firm). Louisville did manage to get in a few “Citation” (the lowest) level awards, though.
The three urban projects to be recognized are all clustered around the eastern edge of downtown and include the Mercantile Gallery Lofts by Bravura Corporation, the Waterfront Park Place also by Bravura, and the Urban Barn by De Leon & Primmer Architecture Workshop. DLP Architecture also won a Citation for a house in rural Prospect and a Merit Award for their United Mail HQ.
Three New York City architects chose the winners from a pool of 44 entries. Here’s a bit about how they made up their minds:
The jury was directed to evaluate each project based on the success with which the project met its own individual requirements. Â In its deliberations, the jury considered energy efficiency and accessibility to persons with disabilities, as well as functional utility, economy, environmental harmony and attention to the social concerns of the profession.
Each was weighed individually, not in comparison with one another, and the jury was free to select as many or as few projects as it determined to be worthy of recognition. Projects selected were deemed to have successfully met the scope of challenges with which the architect was presented.
- De Leon & Primmer Architecture Workshop (Official Site)
- Bravura Corporation (Official Site)
- GBBN Architects (Official Site)
- AIA-Kentucky (Official Site)

The Urban Barn on Shelby Street between Main & Market Streets is a mixed use building by De Leon & Primmer Architecture Workshop serving as the firms studios with a residence tucked behind on the second level. Here’s what the judges said:
A superb example of an urban infill project mixing office and housing occupancies in a diverse neighborhood. Economical materials are employed to create a simplicity of form which is complex in section, producing spatial richness. Jurors especially praised this building for its provision of an abundant amount of natural light throughout.

The Mercantile Gallery Lofts on the corner of Market Street and Preston Street was designed by Bravura Corporation. The mixed-use development by Cobalt Ventures features residential, office, and retail spaces. Here’s what the judges said:
Excellent adaptive re-use of an existing building. A nice variety of unit sizes responding to space available within the existing structure. Glazing was handled well where inserted into the existing solid walls and the existing structure is revealed nicely throughout. The jury particularly appreciated how parking was provided for, both from covered and un-covered perspective.

The Waterfront Park Place luxury residential high-rise on Witherspoon Street by Bravura Corporation also features retail space at sidewalk level. The second (and regrettably final) phase has recently been completed. Here’s what the judges thought:
This large scale development impresses with its thoughtful planning of individual units which are assembled into a much larger whole while maintaining the scale of their individual scale. A minimal palette of materials is used to its maximum effect. This is a sophisticated response to what could have been a mundane developer’s project.


