Broken Sidewalk has gained exclusive access to the details surrounding the new O’Shea’s restaurant soon to be under construction on Main Street in between the proposed Whiskey Row Lofts and the Iron Quarter. The four-story limestone clad building facing Main Street is set for a complete overhaul to transform the dilapidated former whiskey warehouse into one of Louisville’s most exciting new redevelopment projects just steps from the new arena.
Entrepreneur Tom O’Shea, founder of O’Shea’s Irish Pub, Flanagan’s Ale House, and Brendan’s Restaurant & Pub, is preparing his largest and most upscale venture to date. The yet unnamed restaurant and bar will ultimately cover three floors and include features such as a roof deck, sky lit atrium, covered terraces, and two huge bars. On the Main Street side of the property, three new mahogany double-doors will open onto a formal tea room with an original ornately patterned metal ceiling. Just beyond, a grand Irish bar greets patrons entering the restaurant. The bar will feature many custom fixtures unseen in any Louisville restaurant before and kept a close secret until the grand opening.
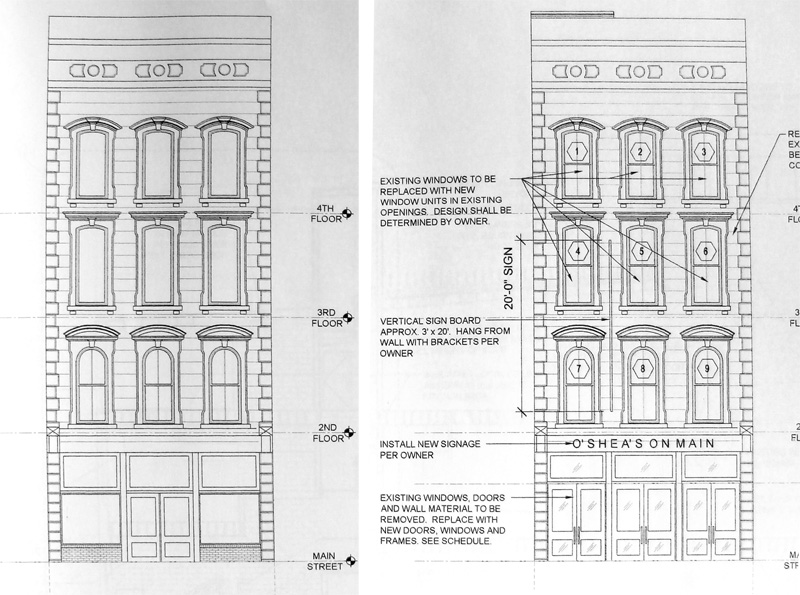
A grand stair ascends to the second level of dining space complete with its own bar. A large skylight pours natural light into the restaurant space. The original timber framing will be left exposed to showcase the 19th century patina of the building and create a warm texture across the entire dining area. Upstairs, a lounge overlooks Main Street and a terrace peers onto Washington Street. The space is magnificently planned to create inviting and intimate spaces for crowds and couples and will be able to handle a wide array of configurations. If all this weren’t enough, a massive roof deck encircles the skylight with views of Washington Street, the arena, and the Ohio River. An entrance off Washington Street will lead to another bar below the restaurant as well.
The upper-most two floors will be restored but left unused at first. Ultimately, they may be converted into condos or apartments. The project’s design was performed by Architectural Artisans in collaboration with Studio Kremer Architects. The team worked closely with Tom O’Shea, his executive chef, and restaurant staff to design the ultimate dining and entertainment experience. The interior will remain true to traditional Irish pub design incorporating many antique and original Irish artifacts O’Shea has encountered on his travels. The facility will also house one of Louisville’s finest kitchens whose design and layout is another closely guarded O’Shea’s secret.
Overall, this development looks like it is poised to transform the downtown dining scene. There’s literally nothing else like it in the city with innovations such as its formal tea room and outdoor spaces. The project has been advancing steadily and is expected to begin construction soon; it is expected to be complete well before the arena opens. We say it can’t open soon enough.
- O’Shea’s Irish Pub (Official Site)
- Whiskey Row Development Plans Outlines (Broken Sidewalk)

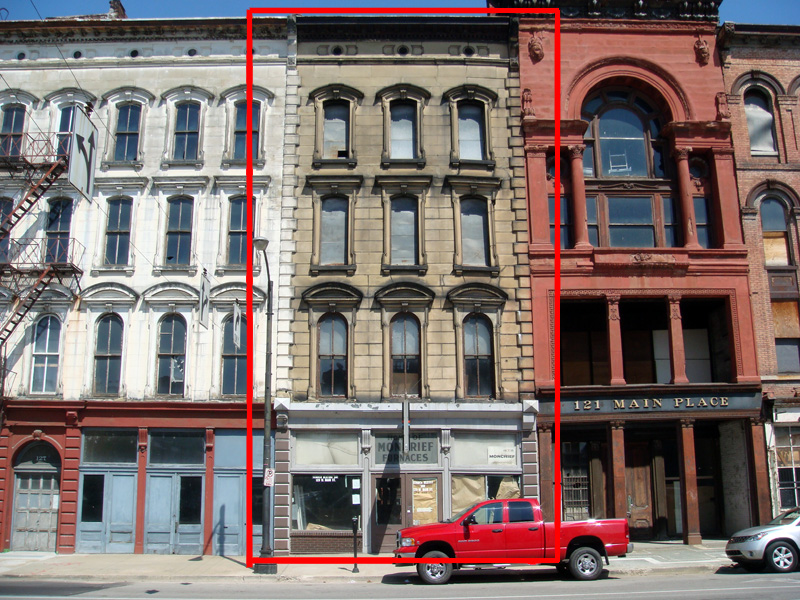

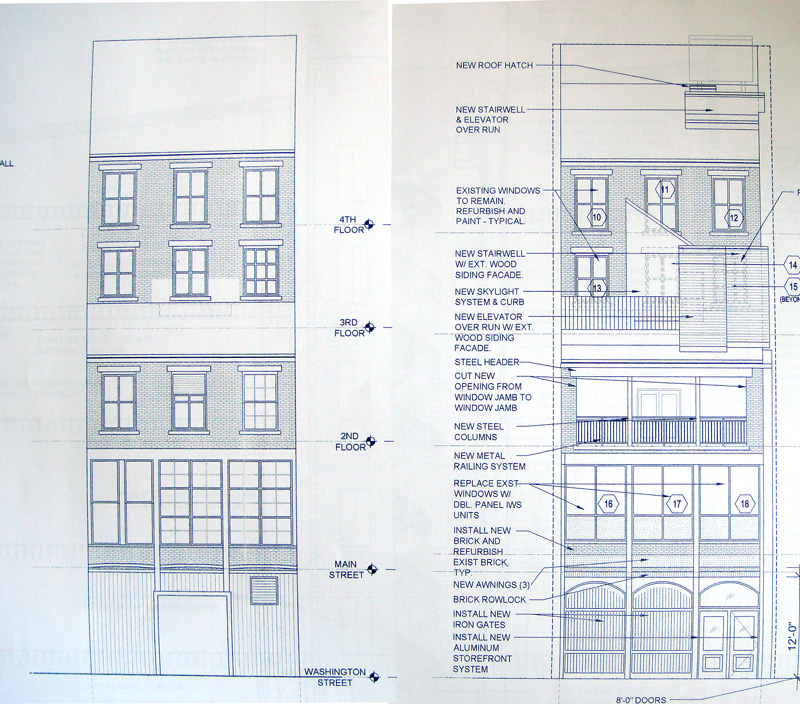
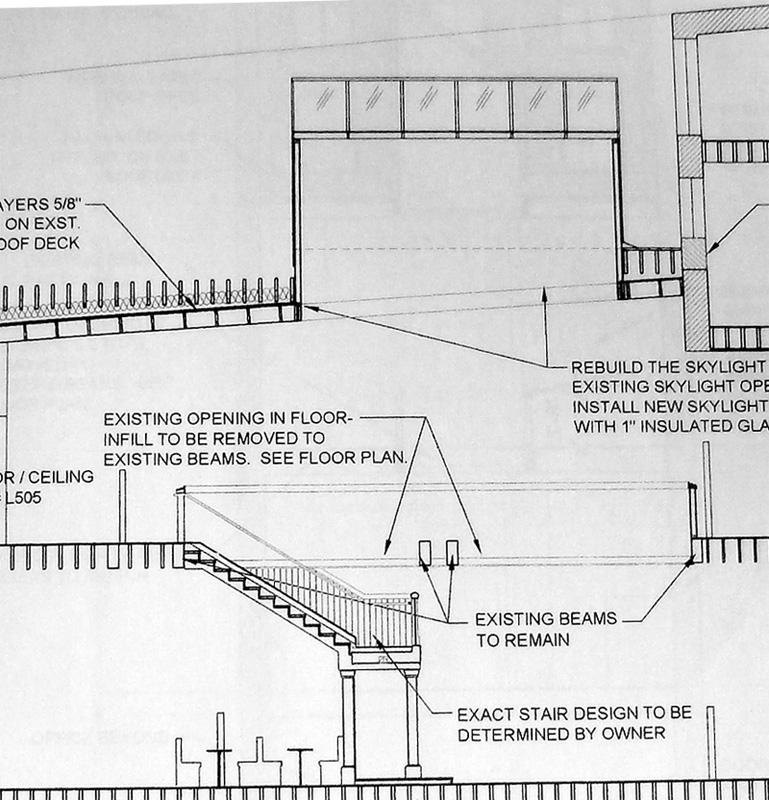
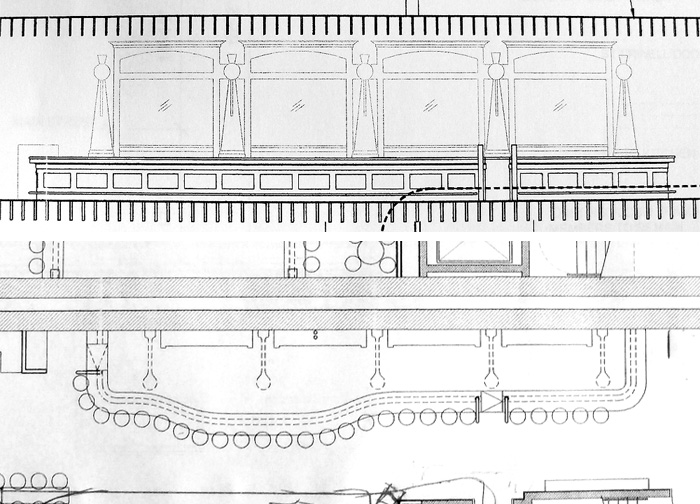
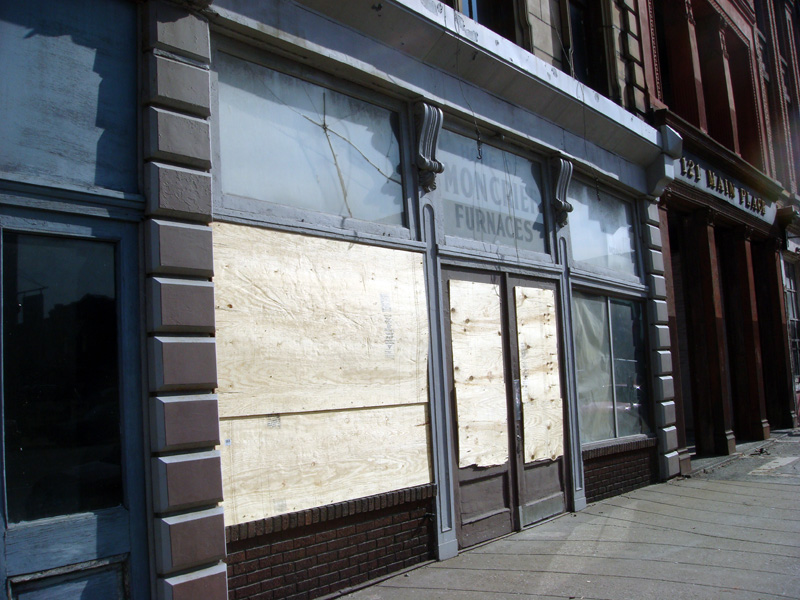

Fuck them if they replace the windows.
For the most part, there are no original windows in the building. The few original windows on the Washington Street facade will be restored and kept and new energy-efficient windows to match the original style will be added to the empty window spots on Main Street. There are three original windows on Main Street that still remain, but it appears they will be replaced so all the windows match.
Yeh, the three arched ones on the 2nd floor. Well, tell Mr O’shea I’ll gladly take them off his hands if he’s too shortsighted to recognize how valuable they are. Glass has a large amount of embodied energy and should be preserved in place if possible, or reused always as a last resort.
And the old-growth lumber that makes up the window frame? That’s pretty much an extinct resource.
while studio kremer would love to take credit for this project (and certain of us can’t wait to visit it when finished), it should be noted that jeff rawlins of architectural artisans was the designer of this project and that studio kremer worked with him.
Thanks for the clarification. The story is now updated with the correct information.