Construction is wrapping up on the latest creative addition to West Main Street. Or actually just around the corner on Sixth, but close enough. The West Main Corridor has been a growing hub of the creative industry for some time, with the addition of two architecture offices already this year. Now, yet another architecture firm is preparing to enter the scene.
This time, The Estopinal Group based in Jeffersonville will be opening a satellite office covering about 2,500 square feet of ground floor space at 127 Sixth. The space will be home to 12 to 15 employees and the expansion coincides with the firm’s 20th anniversary this June. The architecture firm employs 75 at its main Southern Indiana office, five in Shreveport, and five more in an Evansville office.
The renovations are nearly complete and the office is expected to be fully operational in the first few weeks of January. Several exterior additions have still to be installed, though. Small canopies over the entrances to the two row-buildings that house the firm should be installed soon and a steel screen wall with a special pattern will cover about 40 feet of parking along Sixth Street.
The interior of the space features natural wood partition walls and white surfaces with bright accent colors. An atrium once closed in the back of the building has been opened up to allow additional light into what could have been a dark, narrow office. Significant repairs have been made to the building as it had previously suffered from water damage. The series of buildings represents some of the oldest architecture in downtown. Here’s some history from a plaque mounted to the building’s limestone facade:
Built during the 1830’s, this and the adjoining building at 127 are all that remain of a cluster of five warehouses which stood on this site, two of which occupied the tract between the north wall and the alley. Such warehouses, located near the waterfront, served the steamboat and business trades, and were important to the growth and development of Main Street. Faintly appearing on the stone lintel over the entrance is the name C.B. Cooper who occupied this building as a tinsmith and a dealer in stoves, grates, copper, tin, and sheet iron during the 1850’s and 1860’s. Purchased by R.L. Durning in 1943 as a warehouse, it was completely renovated and the north wall fenestrated in 1983 for use as an office building.
- The Estopinal Group (Official Site)
- Two New Architecture Offices Opening On West Main Street (Broken Sidewalk)

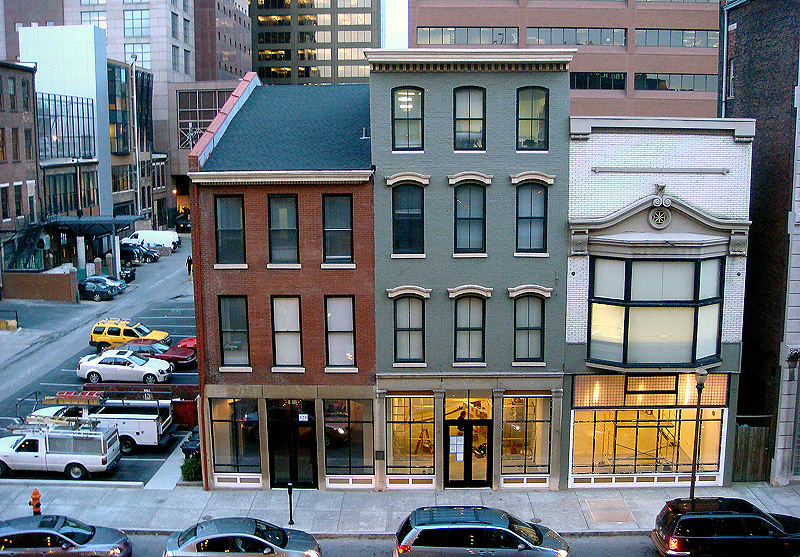

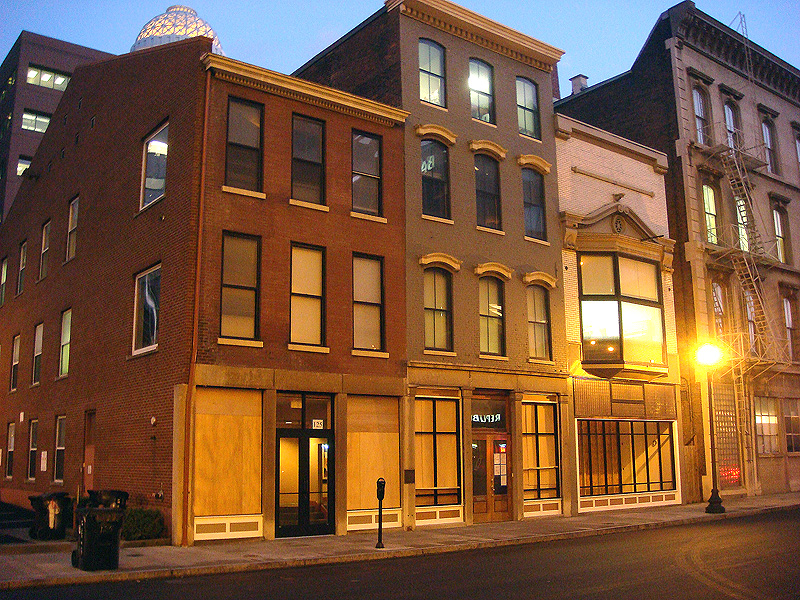
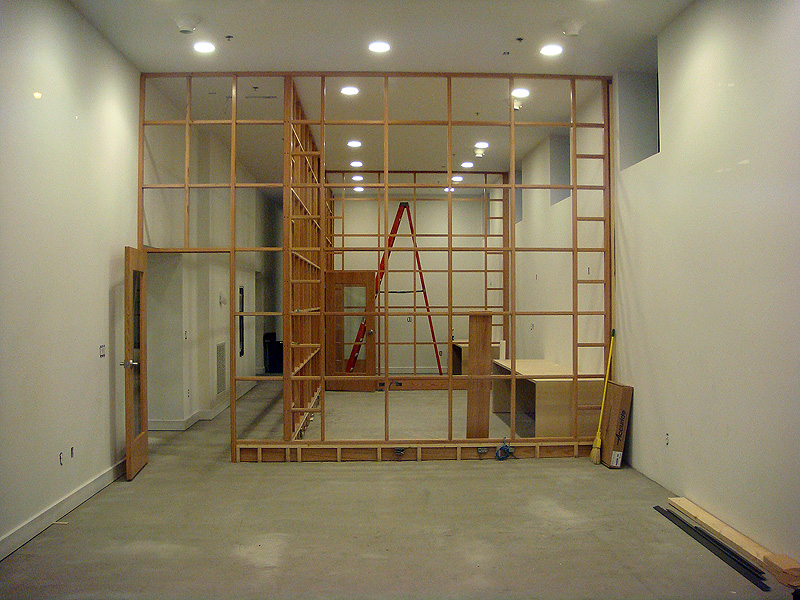
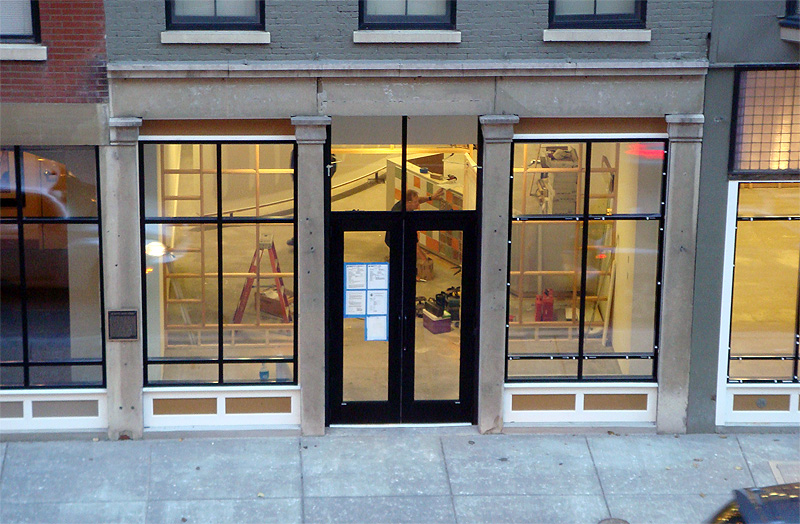
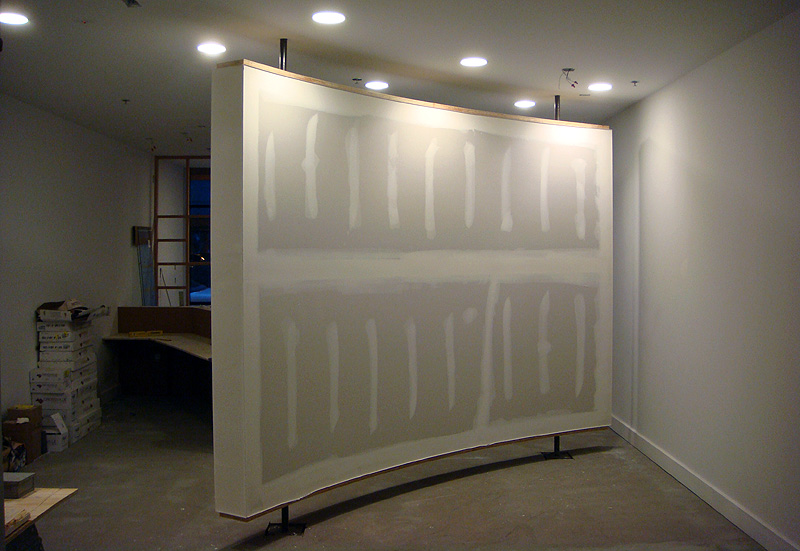

“Excellent post
thanks for sharing.”