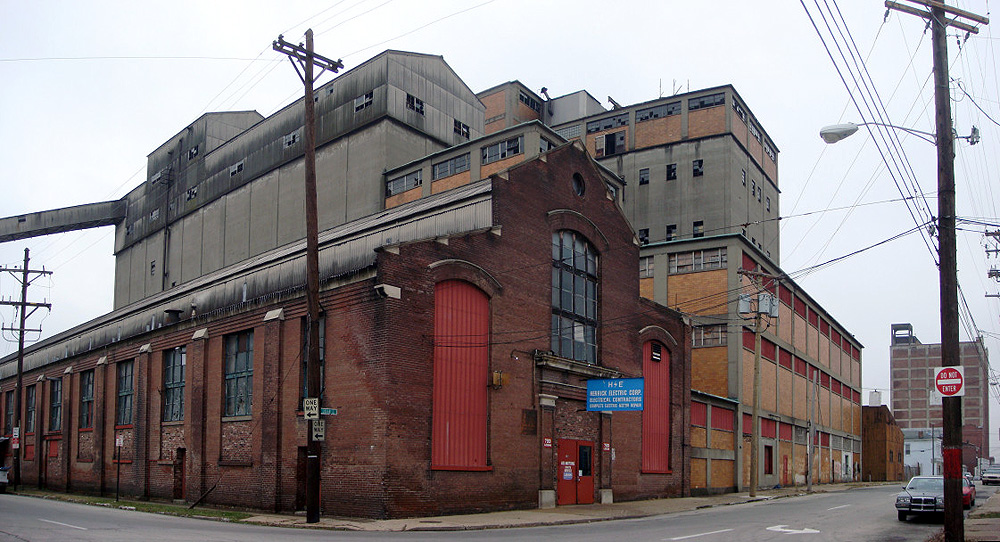
Okay, so there’s nothing really interesting about this building in terms of news. It’s not for sale, there’s no planned development, it’s not architecturally anything special, no Presidents gave a speech here. It is, however, one of our favorite structures in the city; maybe it’s one of yours too? You’re either going to love it for its gigantic mass and rustic charm or you’re going to hate it for the eyesore that it is. There isn’t much middle ground here. Anyway, on to the building.

The complex is on the corner of Logan Street and Finzer Street one block north of that East Broadway “Bridge” Corridor (that’s poised to take off any time now?) in the Smoketown / Jackson Park neighborhood. It’s hard to miss the thing since it’s so big and sports a chopped off conveyor belt leading some to call it the concrete elephant. It also dramatically terminates the vista of Campbell Street if you’re going South. For the last 35 years or so, its been the home to Herrick Electric Corporation, electrical contractors and electric engine repair.
The building is actually a Trolley Shed in front of a series of grain elevators. The trolley barn stretches the length of an entire city block, and is really the equivalent of Slugger Field before it was a ballpark. The shed is one giant long room with clerestory lights and metal rafters. Inside, the ceiling heights are absolutely huge and the dusty light filtering through the metal trusses into the dark interior create a scene only Piranesi could dream up.
We wanted to go into the silos and check out the spaces inside the concrete towers, but it turns out they are knee deep full of bird crap, dark, and holes are in the floor from when equipment was removed. So we settled for the trolley barn; there are a couple photos of the interior after the click. We’re told, though, that the concrete grain silos are the place to be during a tornado with massively thick concrete walls and floors. It should look quite a bit like the inside of the Ice House Lofts on Main Street. The thing is structurally sound.
What’s so great about the building is the layering of masses and their addition over time. This complex appears to have grown and grown since the 1880s with pieces added here and there and on top of other buildings. The newest part of the building, as far as we can tell, is the orange brick and concrete structure facing Logan Street which was built in the 1940s. A couple of years ago, we were told Logan Street was the new Clifton, but that doesn’t appear to have happened quite yet. When it does, though, Logan and Shelby Streets will serve as a great urban corridor connecting Phoenix Hill and downtown with Germantown and beyond. This property could make one very interesting centerpiece to the entire area. One day.





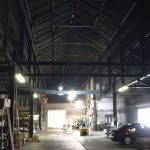
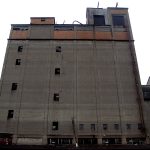
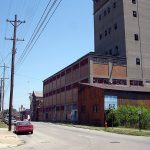
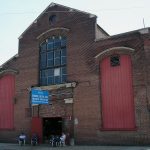



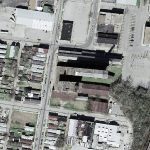

This is definitely one of the coolest, and one of the weirdest, buildings in town. I pass it every day on the way to work, and it’s totally intriguing, so it’s nice to know more about it. Thanks for the post!
Interesting building indeed. I live a block down from this building on Logan. Do you guys have any info on the other gaint building up a block? I think it was an old ice factory or something.
I’ve been inside the ice factory (very legally) and it was just an old squat. The place is massive though and I didn’t see a way to get to the higher floors without cutting some chains. There’s that sign that they were planning on making it in to lofts. But that’s been there for at least 2 years now.
They told you there’s no way to get to the top where the conveyor belt is? I work a block away and always think how awesome of a view it is, but since it’s an active building have no way to get up there
The grain silos here were once part of the Ballard & Ballard Co., once the entire world’s biggest supplier of grain and flour products. The company headquarters were located on this campus bound by Broadway to the north, Logan and Campell on the west, Mason on the south, and Beargrass Creek to the east. Sadly, much of it went up in a fire in the early 70’s.
http://digital.library.louisville.edu/cdm4/item_viewer.php?CISOROOT=/cs&CISOPTR=1179&CISOBOX=1&REC=5
The grain silos here were once part of the Ballard & Ballard Co., once the entire world’s biggest supplier of grain and flour products. The company headquarters were located on this campus bound by Broadway to the north, Logan and Campell on the west, Mason on the south, and Beargrass Creek to the east. The history of this place is very rich. Ballard was bought by Pillsbury in the mid 1950’s. Sadly, all of the buildings here, except this one, went up in a fire in the early 1970’s.
http://digital.library.louisville.edu/cdm4/item_viewer.php?CISOROOT=/cs&CISOPTR=1179&CISOBOX=1&REC=5
This is one of my favorites, and I was excited to learn that the north side was actually a trolley shed. I am both a model train geek, and a huge fan of “Urban Archeology”, so I just had to build a model of this building. I live on Eastern Pkwy., so going there to take pics was just a short bike ride away. My model is somewhat condensed, but still captures the eclectic design of the real thing. My only regret is being too young to have seen the Broadway portion of the complex in real life. I really enjoy the website, keep up the good work!