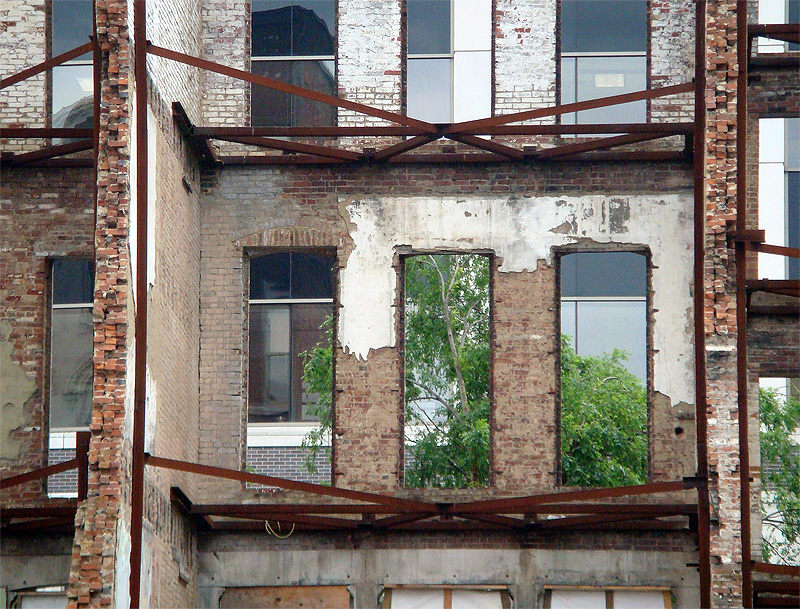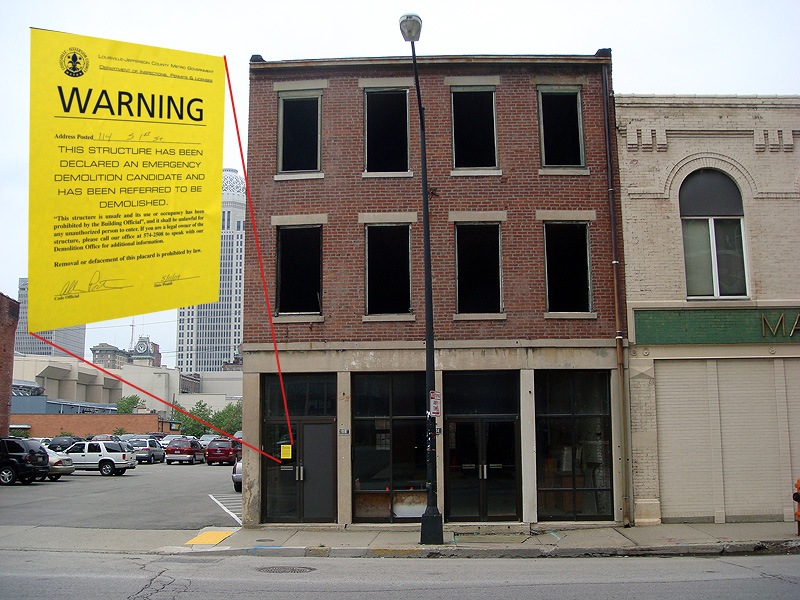A three-story brick and limestone building on First Street between Main and Market Streets has been issued an emergency demolition order. We had a chance to take a tour of the building last October and learn of the development once planned for the property. The interior of the former whisky warehouse is full of giant wooden columns and beams, but a slightly leaning masonry wall needed structural attention. With the help of an engineer, bracing was applied inside the building, but a recent shift of a few inches in the wall could be the demise for the historic structure.
The building was a whisky warehouse from the 1860s, and its austere detailing reflects its former use. We love these simple buildings for the urban character they bring to the street. A building doesn’t have to be flashy or ornately carved to be important, and this one certainly could contribute to the neighborhood as one of the few remaining examples of its era. It’s a shame so many buildings like this one meet similar fates with the wrecking ball.

There could be a glimmer of hope for this building, though. Owner Dan Borsch doesn’t want to see it go without trying to preserve it. He is looking for creative solutions for redeveloping the 9,000 square foot structure. Only a portion of the south wall is leaning, and most of the building is sound. Dan wonders, if the entire building can’t be feasibly saved, could a portion remain and be incorporated into a new building? Your ideas and interest could really help out here.
The problem lies in finding a solution quickly enough to save the building while still making redevelopment economically viable. Although the structure is slightly wider than the West Main Street row buildings whose guts were torn down for Museum Plaza, could a similar bracing structure hold the building up until a development plan could take shape? There’s a massive, 18 foot deep stone basement in the building that could make a great future space and 9,000 square feet above it. Could building a new structure inside the building’s shell allow the building to rise above its current three-floor height with setbacks? Imagine a glass penthouse on the fourth or even fifth floors.
Dan is looking for help and ideas in saving the building before it’s too late, and the clock is ticking. What are your thoughts on how to proceed with the building?
- First Street Mystery Renovation De-Mystified (Broken Sidewalk)



anyone heard what the city plans on doing with the fire house at pope and frankfort? has it been sold yet? if so to whom?
Not sure about how to fix any structural issues with the building, but I think the firt floor would provide an awesome venue for a legitimate bourbon store. Sell all kinds of KY bourbon and bourbon products. Have some museum type qualities and make it a destination for visitors who may not have the time to take a bourbon tour throughout the state. Would obviously not be able to happen fast and probably would isn’t realistic for this building, but I think such a store should exist somewhere downtown if it doesn’t already.
Leaving windows open to the elements for an extended period of time leads me to question the developers ability to think. It would be a shame to lose this building. These old buildings are like losing teeth figuratively and physically. The open lots created deminish a cities sophisication and reveal unhealthy conditions caused by a lack of care. Physically when one building is razed it creates tremendous stess on neighboring buildings which may be the case here. I have nursed life back into numerious buildings and I’m sure this one can be saved. The developer just needs to step up and do it. Replacing a masonry bearing wall is not cheap but it is possible. NOTE TO ALL: It’s not usually a good idea to gut and unload a multi-story 100 year old masonry bearing wall structure without wood to masonry structural ties because the remaining light floor load won’t keep the masonry walls from wanting to move.
not sure what the owner would be looking for in the way of ‘ideas’: structural stabilization would be pretty straightforward but, yes, would require money. is it a no-money idea or a reuse idea he’s looking for?
–
reuse is sort of a obvious, really: this is a shell. it will always be a container for what someone wants to put in it. that has been the legacy of the west main street buildings – not any particular use but the fact that they are so well suited to multiple incarnations over time.
–
the answer is simply to spend the money to keep the building from being lost. hire an architect and engineer and make the commitment to stewardship. obviously that is a hard pill because it’s not a good short-term economic investment, but historic buildings are really not good for short-term gain but are more akin to long-term relationships. they come with responsibilities.
I love this building. walk by it almost everyday and would hate to see it go. I will be thinking some ideas for this space (local independent bookstore and coffee house perhaps). Love the bourbon store idea above, but that might be a bit far for the tourists to travel to buy it. Probably better served on west main.