It’s been a little while since we checked in with the holy conversion on East Main Street and Shelby Street in Butchertown. Pip Pullen and Susan Swope have been working to transform the former Marcus Lindsey Memorial M.E. Church into just The Church and plan on calling the building home. I had a chance to tour the building on a late October afternoon with light pouring in from all sides and casting a warm glow on the construction scene inside.
The tour began with an inspection of the new color scheme being applied to the exterior of the building. Three subtle shades of taupe and brown are replacing the peeling white paint and were chosen to accentuate the depth of the masonry building facade. Walking around the structure, the new paint, uncovered stained glass windows, and repaired brick reveal an already noteworthy change to the 19th century building.
Inside, Pip Pullen explained how framed partitions still lacking drywall would create a condo dubbed the Sacristy. The most characteristic feature of the dwelling is the rich wooden paneling found throughout the Church. Operational wooden pull-down doors in the kitchen have been saved and will be restored and a master bedroom, bathroom, and dressing room all feature ornate woodwork. When complete, the unit will offer a modern kitchen combined with all the best details of the historic building.
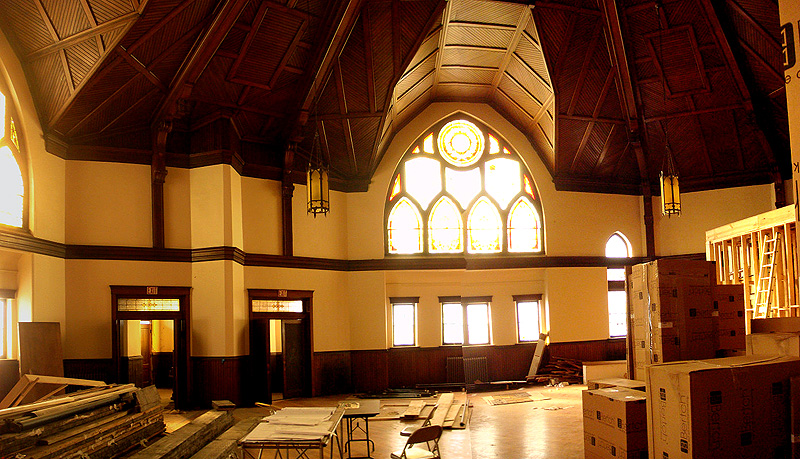
Moving into the sanctuary, the afternoon light really came into full effect. Pip said the original plan was to create condos in this vast space, but because of its intense beauty, the current plan is to leave it open perhaps for offices or some other commercial use. The extremely tall vaulted ceiling and plentiful windows should make any tenant divinely happy.
Tucked in the back of the the building is a 900 square foot apartment that Pip said will be ready to rent by early next year. Each space in the development has a uniquely defining character. The Sacristy has its woodwork, the Sanctuary has its ceiling and windows, and this apartment features several original stone and brick walls that create a beautiful texture.
Finally, the tour reaches the space that Pip and Susan are building for themselves. The large unit is situated in the oldest portion of the Church and strives to bring the historic structure into harmony with a modern sensibility. Perhaps the most dramatic feature of Pip and Susan’s condo is a river running right through the middle of it. This modern element not only provides an unexpected detail in an old building, but helps to delineate the public and private spaces of the dwelling.
A grand living room will feature modern built-in furniture and a fireplace while glass walls will partition off a private home office. Upstairs, the master bedroom is perched between massive timber rafters that feel extremely strong when placed at eye level. Pip and Susan’s vision of their home has been focused by architect Jeff Rawlins of Architectural Artisans and is sure to be a show place when complete in December.
By now, the drywall has gone up as construction progresses and the spaces are undoubtedly looking more finished. A website is planned for The Church and Pip said it should go online soon. The development has already been a marketing wonder, though, and The Church has recently secured its own blend of coffee “intelligently designed” by Highland Coffee Company.


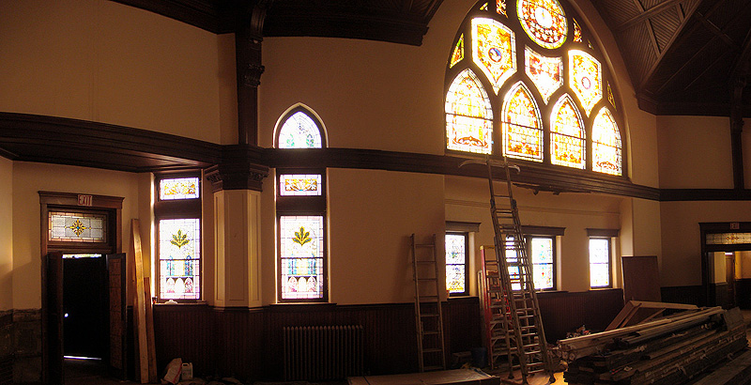


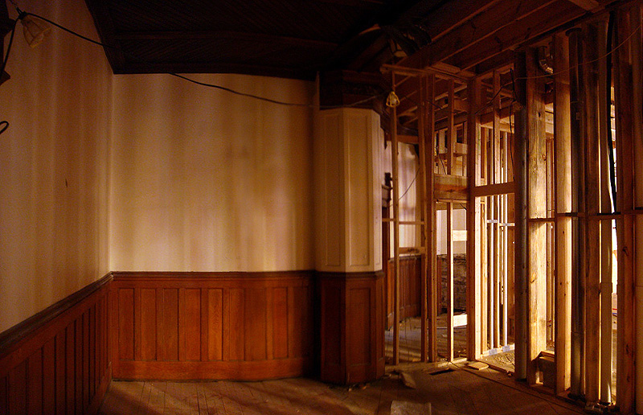
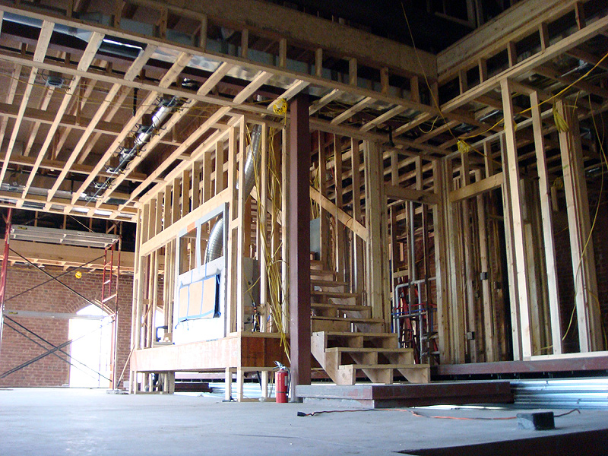
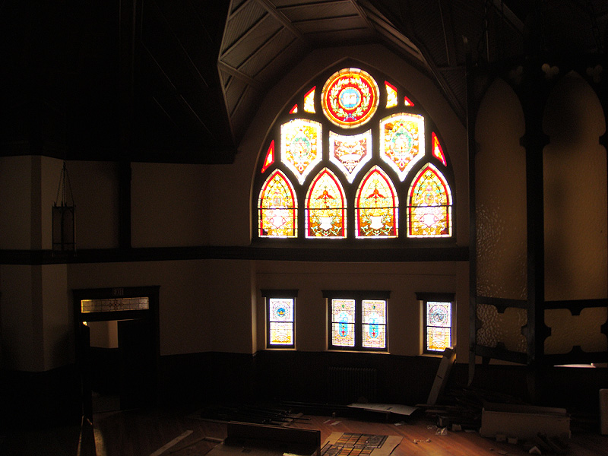
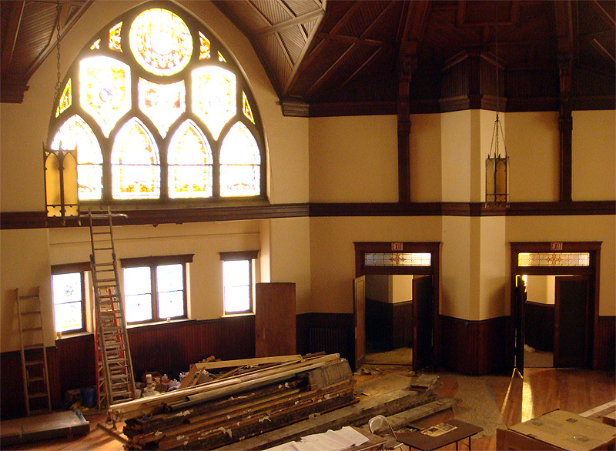
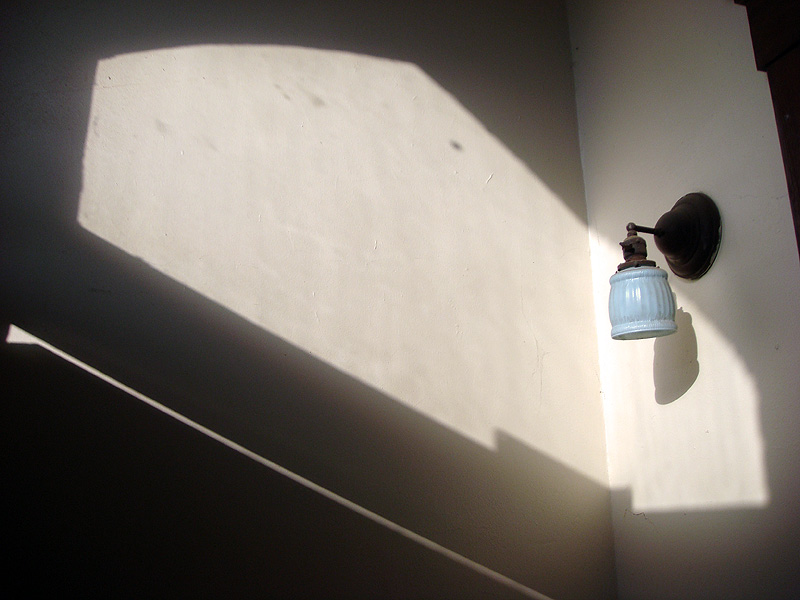

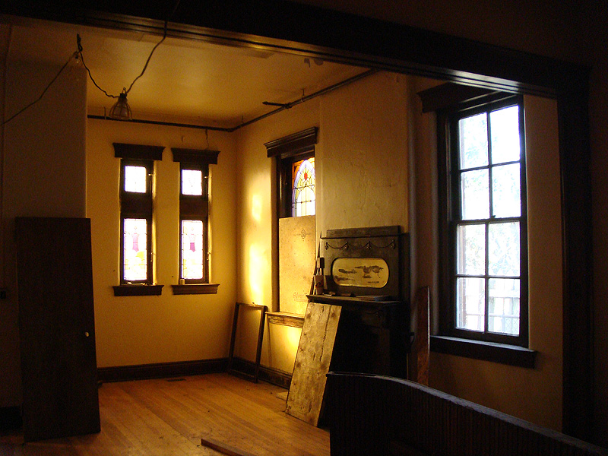
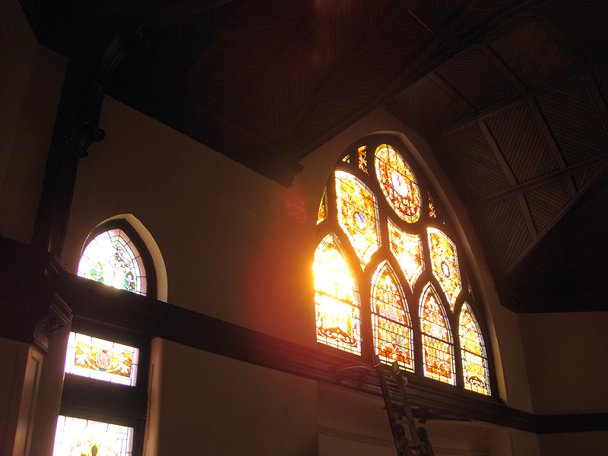
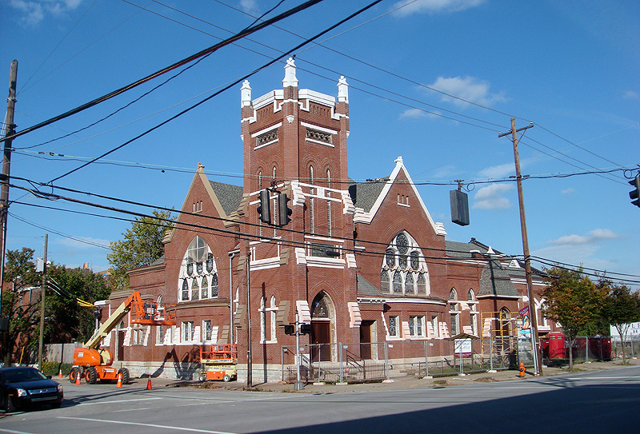
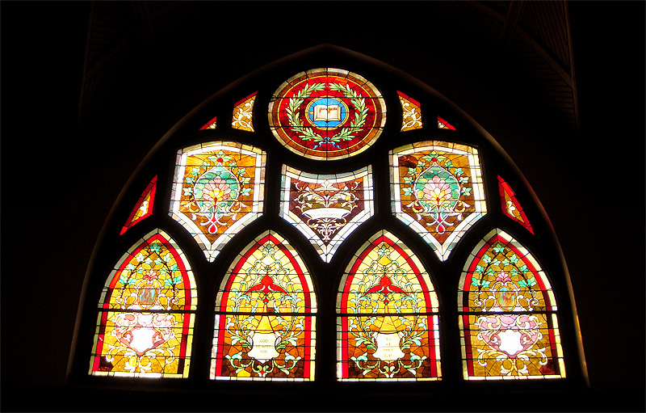
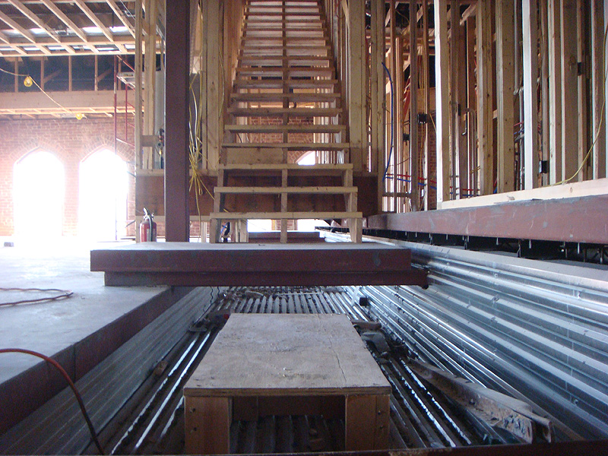
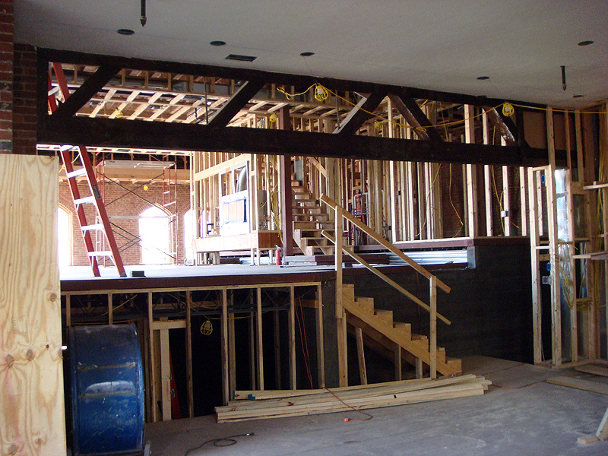
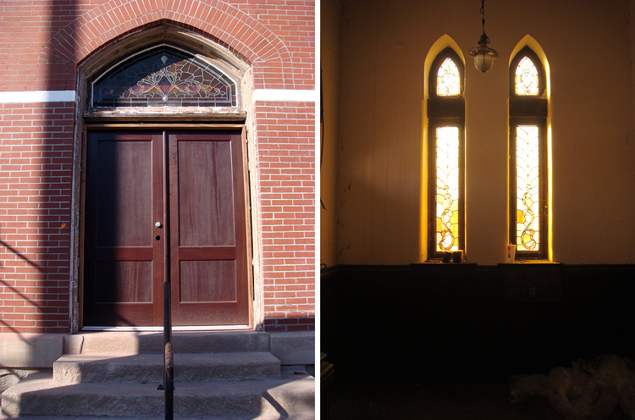
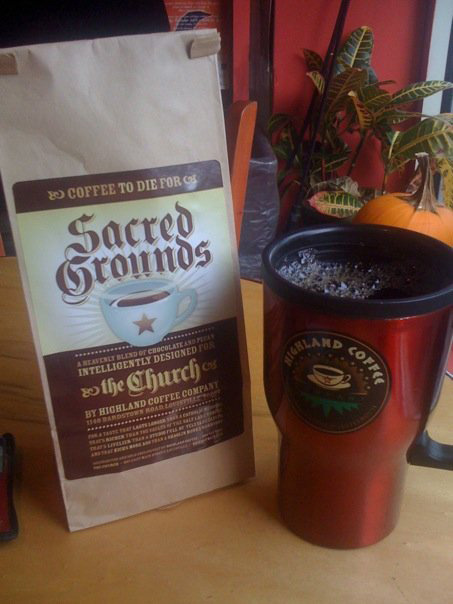

This beautiful Space is available for Lease!
that is amazing. im so glad no one stopped the reuse of this building on ‘fundamental’ grounds.
There’s only been one comment made in a year about this being sacrilegious — and it was quickly torn apart by dozens of others.
Very exciting project. I’ve been watching the progress from one street over (the same architect did our remodel) and it is looking great! I’d love to see it when it is done. Every time someone is willing to invest in the community, progress is made to make this a vibrant walkable community…which it should be!
Larry: Let us know when you want a tour.
Thanks so much. Paint colors are great. I'll be in touch with Jeff R soon for a tour of the progress. I don't know how the marketing for the units is going, but I tell clients about it on a regular basis.
I just wanted to say how great I think this project is! This church has fascinated me all my life driving by it. It's just such a beautiful building, and as it sat boarded up, I worried that it would be torn down some day.
I always wondered how it looked inside (and it looks even better than I imagined), so I’m very thankful for the pictures and history posted here, and even more thankful that it has found owners who care so much about it! Can't wait to see it finished!
-Eric
Cheers, Eric. The community's been amazingly supportive, as has the city. We hope more people can take these structures and make something wonderful out of them again.
Most people do understand, but the important thing to remember is that a church is nothing more than the name of a structure or site with a specific purpose, in this case a place where it's congregation came to worship. Any building or place can be sanctified a "church," yet it's the congregation that makes it a place of worship. In this case, once the congregation moved to merge with one larger, the building that once housed it became nothing more than a beautiful shell, one that sat vacant and decaying for years. For a variety of practical reasons, no one could find a purpose for it. This lovely old structure well-deserved a new life and we are happy to be the ones to give it that.
Repurposing old church buildings may be new to Louisville, but not to Europe, or even larger cities in the US. This is a excellent article covering this very practice, by the way: http://tinyurl.com/y89flx6
wow, great design, thanks for sharing us.
I’m making this arbor for a friend (their design) and I’ve been pondering over the various methods one can make an arch like this. My original thought was to use the bent lamination method, but I was unable to find clear Cedar with which to make it. My next thought was to use the more common method of cutting staves and piecing them together to make the arch. My concern here was the end grain connections separating, so I thought by adding half-lap joints to expose more side grain for glue, that might prevent this from happening. I’d use a finger joint bit, but that can only handle 1-1/2″ thick, whereas each layer of this 2-ply is 2-3/4″ thick. Any thoughts or suggestions are appreciated.
Also, can anyone recommend the best exterior glue for Cedar? (TB3?)
It was nice to see the building , My Mom and Dad were married in that church which they attended and met at , and after many years of going to church there as a child I too was married there, it has been 53 years ago that my mom and dad were married there, and 28 years since my wedding, I have many pictures of the Stain glas windows and the wood all in the church , I like how you kept alot of the character that made it such a special place. I am so glad that the building was not torn down .
Thanks, Sandy. We finally got the Certificate of Occupancy yesterday, so we’re pretty happy!
@Sandy C –
I pastored Marcus Lindsey from 1976-19771 abeautiful
United Methodist Church and beautiful people!
Is Laurel elson any relation to Marion Nelson? Rev. Tom G Small