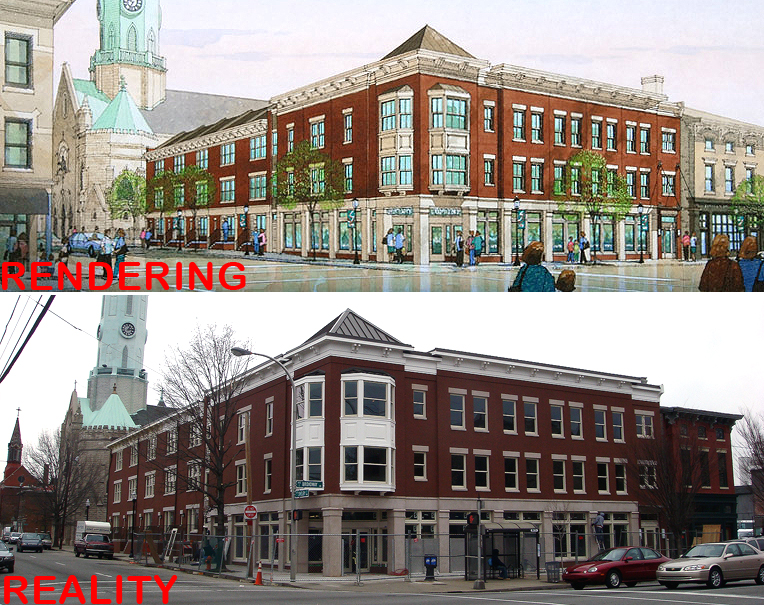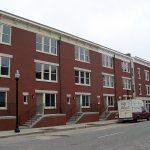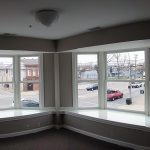
Work is wrapping up at the new 801 East Broadway Development we’ve been affectionately calling the Shelby Street Apartments. The exterior of the building is all but done, so we decided to see how close it matches up with the original rendering. We’d say its just about spot on. While we were visiting the new mixed-use building today, we were able to take a tour of the newly finished apartments and shelled retail space. The building’s 16 total apartments are all reserved for public housing, but we’d have to ask local developers to take note: this building is great.
Designed by Kersey & Kersey architects of Phoenix Hill, the 801 East Broadway building was designed to blend with its historic neighborhood and recently won a “New Landmark” award from the Louisville Historical League for its design efforts. The building contains five 2-bedroom townhouses, one two-bedroom flat, and 16 more one-bedroom units. On the corner, 3,100 square feet of retail space remains shelled so a future tenant can build out the space to their requirements. The space was designed to accommodate a shop or a restaurant and has all the plumbing and gas fit-ups for anything in between. There’s an estimated 66,000 employees within a mile radius of the corner, so customers shouldn’t be hard to find.
The units are smaller than what you might find at the Fleur-de-Lis on Main and the finishes certainly less grand, but we found them cozy with quality construction and plenty of room to live inside. Kitchens were open to the living areas with a bar to make the spaces feel larger. The views of Broadway, Shelby Street, and St. Martin’s Church weren’t bad either (Especially from that corner apartment). With their great location in the East Broadway “Bridge” Corridor halfway between the Highlands and Downtown, these things would lease in a heart-beat on the open market.
Construction will be complete this month and the first tenants will be moving in sometime in early April. New street trees will be installed tomorrow along Shelby Street and the construction fence should be coming down Monday. New streetlights have already been installed. One interesting quirk of the building is it comes equipped with its own floodwall. After Hurricane Katrina, MSD revised the floodplains in town and East Broadway is now right in the middle of one. Steel panels can be attached to the building’s columns in the event of rising waters on Beargrass Creek and the townhouses were elevated with a set of stairs to keep them dry (originally they would have entered directly from the sidewalk). Apparently, all new construction in the area must have a similar feature even though there’s been no flooding here since the Great Flood of 1937.
We’d like to see more infill developments like 801 East Broadway pop up all over town. These apartments could easily go for market rates and really start to boost Louisville’s urban population. The entire project cost around $3.5 million (not including land—the city already owned the property) and was paid for by the same Hope VI funds used to construct Liberty Green. With 22 units, over 3,000 square feet of retail, and a great ability to mesh with the neighborhood in material and scale, 801 East Broadway should certainly provide a model for future growth in Louisville.
- More coverage of the 801 East Broadway development (Broken Sidewalk)















