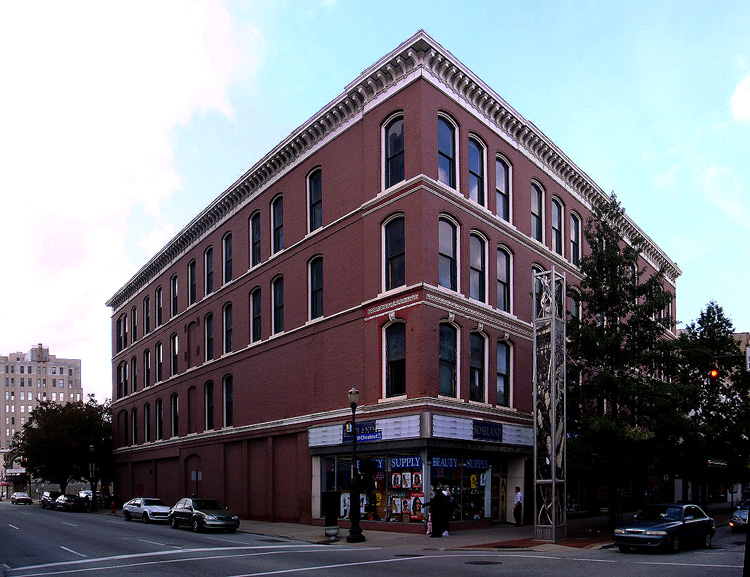Bill Weyland of City Properties Group continues to plot Downtown’s rebirth centered at Fourth and Chestnut Streets. I told you about his plans for a 105-room “hip” boutique hotel with 30 residences and a parking garage earlier today slated for the same intersection, but Weyland has had his eye on the 19th century Caperton Block pictured above for quite a while now, and has finally reached out and purchased the four-story brick property with a group of investors.
While there’s no timetable for renovating the building, tentative plans call for a mix of retail and residences called the Caperton Lofts, most likely apartments which remain strong in Louisville’s current economy. City Properties Group paid $1.2 million for the property which is listed on the National Register of Historic Places and dates to the 1880s. The Renaissance-revival structure has also gone by the name Guthrie-Coke Building after the trust who previously owned it.
Weyland says there’s great potential in the historic building and it’s a strong anchor for the corner. Long blocked off retail storefronts along Chestnut Street could be reopened as part of the future plans. City Properties Group is currently in discussions with several interested parties and is considering proposals ranging from residences to offices and potentially an addition to the western side of the building.



I have a book from the 1970s which, if I recall correctly, was written/distributed by the old Preservation Alliance, which I was a member of.
There is a proposal in that book for this building. It involves first level retail with apartments around an atrium on the interior. I will endeavor to find the book and see if Mr. Weyland’s plans are similar to that proposal from the 1970s.
It is interesting to remember when that proposal was made, 4th Street was a closed off and abandoned pedestrian mall known as River City Mall.
Glad to see Weyland’s interest in this area – he does great work – although it is somewhat offset by PARC’s parking garage deal.
I remember that book Jeff. I think architect Donny Weber did the drawings for the Caperton building. The book featured several proposed residential renovations/conversions in downtown Louisville which also included a string of some very neat historic 4 story buildings that use to reside where the grass plaza is today at Aegon across from the convention center.
Sounds like a great book. Do you know anything about the fire in 1977 that killed two and injured 14 firefighters next door? From what I have found, the building was called the Guthrie-Coke Apartments (411 Chestnut) but not this particular building.