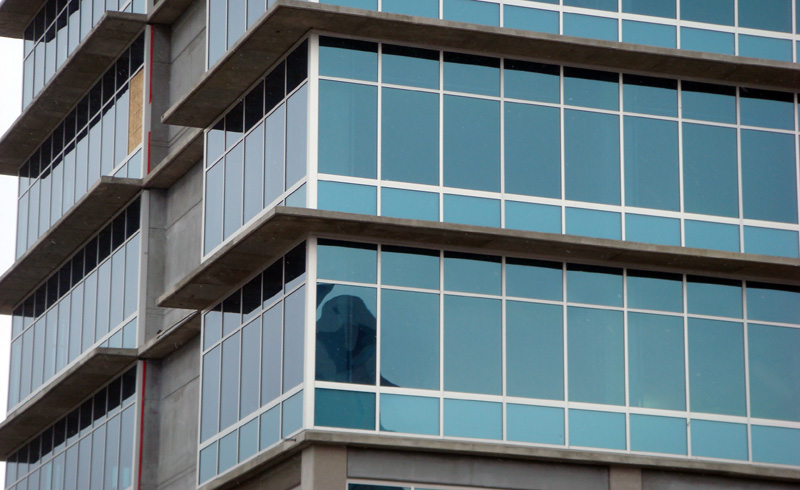Work at the ZirMed Gateway Towers on the corner of ninth Street and Market Street continues to progress. The glass curtain wall has almost reached the top of the north tower and are more than half-way up the taller, south tower. The tower crane has also disappeared since the building topped out in late November. The building was designed to act as a gateway to the central business district and the growing Glassworks district with its highly visible location.


The mixed-use 10 and 12 story towers, connected by a common lobby, are also marketing about 30,000 of its 140,000 total square feet. The available office space is going for $18 to $24 per square foot depending on options. The ZirMed corporation will occupy the rest of the commercial space with their headquarters. On the ground floor, 12,000 square feet of retail space will bring much needed sidewalk activity to the area. Last we heard, Jarfi’s will be moving their catering operations to the building.
And of course, at the very top of the structure, 20 condos will have some of the best views of the city and the river behind floor-to-ceiling windows. The ZirMed Towers also sit atop underground parking. There are 22 spaces under the building and 285 more planned in a garage.
- ZirMed Gateway Towers Terminate Ninth Street (Broken Sidewalk)
- Topping Off At The ZirMed Gateway Towers (Broken Sidewalk)
- Special Report: Inside The ZirMed Gateway Towers (Broken Sidewalk)
- Snapshot: ZirMed Gateway Towers Get Glassed (Broken Sidewalk)


