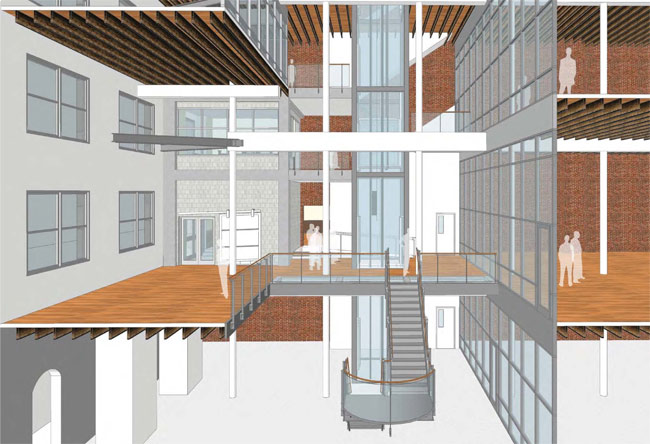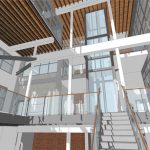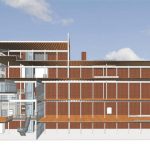Renovation work at the art-deco 118-122 East Main Street has been ongoing for a little while now. Built in the 1870s, the once-bourbon-warehouse was modernized in the 1940s to reflect the streamlined aesthetics of the time and has been an office building ever since. Now that another 70 years has passed, the structure is getting another update, although most changes are taking place on the inside.

Indatus, a telecommunications company relocating to Downtown Louisville from Southern Indiana, is behind the latest modernization. Dave Durik, the company’s president, said while there is being progress made, it’s still slow-going while Federal approval of its historic designation is completed. The building is being placed on the National Register of Historic Places so Indatus can take advantage of historic tax credits for part of its financing.
New information about the building’s history has also emerged in recent months as more research has been completed for its historic designation. Durik points out that Four Roses Bourbon got its start in the building in the 19th century and the bourbon company’s owner at the time lived in the old Galt House, once located across the street where the Belknap-Humana building now sits. Indatus and Stengel-Hill Architecture plan to incorporate as much bourbon history as possible into the renovation.
Most exciting, though, is the prospect for bourbon-themed retail space inside the structure. As you can see in the renderings, a large atrium will be created in the front of the structure and retail space is being considered for the east (lower) side of the building or in the basement level.
Durik says he and business partner Phil Hawkins are currently in talks with Four Roses Bourbon to create some sort of restaurant or bar in the building to honor its history, but discussions are still very preliminary. Considering the building’s proximity to the new arena and the bourbon-rich history of the area, this could be a huge win for Main Street.
Interior changes seen in the renderings above and below call for a more modern interior fitting for a high-tech company that still respects the history of the original building. A new glass elevator will be installed along with a glass wall while original wooden beams and exposed brick will be exposed throughout.
Already, however, work has spilled out onto the sidewalk. A watchful tipster snapped a few photos recently when the sidewalk in front of the building was replaced over the original coal vault. Long ago when the skies around the city were filled with soot, trucks would drop coal into these pits so run furnaces and industry in the city.
The old sidewalk in front of the six-story portion of the art-deco former Bridges-Smith building was one of only a handful of stone slab sidewalks left in the city. (Check out a photo of the sidewalk before and another example several blocks away on East Market Street.) As you can see in the photo, massive stone slabs spanned between the arched brick wall and the curb and were once common all along Main Street.
Also visible in the above photos is a new concrete wall under construction that will likely hold up the new sidewalk which also spells the doom of most of the vault. The vault between the concrete wall and the curb will be filled in with rubble. Durik says they are exploring incorporating light-well panels (maybe even using bourbon bottles) that can be back-lit at night on the remaining portion of the vault.
I’m not sure if the new sidewalk will use the original stone slabs or not—or if the massive pieces of stone were saved. Anyone wanna stop by and check it out? Check out the original write-up of the project for all the details.









Who was the 19th century owner of Four Roses Bourbon who lived in the Galt House?
In the 30’s Four Roses was owned by Frankfort Distilleries. I believe that Frankfort Distilleries was mostly owned by the Jones (think horses) and Veeneman families. In the late 40’s, I believe, they sold to Seagram. At that time their offices were in the Columbia Building.
What ever happened with this project? It’s now mid-2012 and NOTHING appears to have happened on this project aside from the removal of the old Bridges-Smith sign and a “Future home of Indatus” sign hung in its place. Did Indatus bite off more than it could chew? Is the project dead?
Removal of the Brdiges Smith giant paint can sign was unfortunate. It was really cool but no one in louisville ever seems to appreciate things like. Renovation of the building stopped but they made sure to get rid of that sign first.