It should be obvious by now that Lincoln Elementary School is getting a facelift. A massive addition is still under construction the site bound by Main, Wenzel, and Market streets to transform the school into a magnet for the performing arts. Jefferson County Public Schools (JCPS) hopes the school becomes a national model for performance arts education and has allocated more than $7 million for the project that’s planned to be open for this upcoming school year.
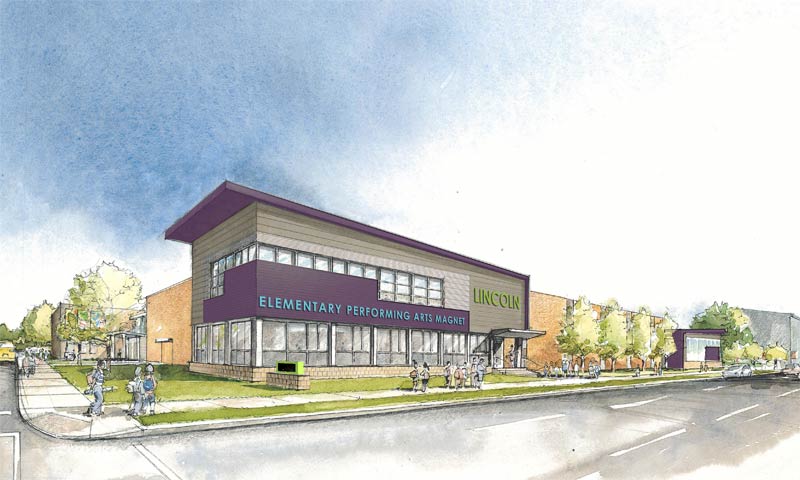
Officials had originally looked a tearing the building down in favor of an entirely new structure, but the school had to remain operational during construction. John Lee, Director of Facility Planning for JCPS, said the old building dating to the 1960s is in very good condition and will be refurbished during construction including new windows and an elevator. Three new elements to the west of the building, on the northeast corner, and a massive expansion to the south will house the new magnet components while classroom space will remain in the original building.
Among the new amenities are a 350-seat black box theater expected to be complete by October, two dance studios, studio space for drama, orchestra, and vocal music, and a piano lab. A new glass lobby on Wenzel Street connecting the old and new structures forms the main entrance to the new performance spaces and includes a gift shop. To the west, a media center bookends the old Lincoln Elementary.
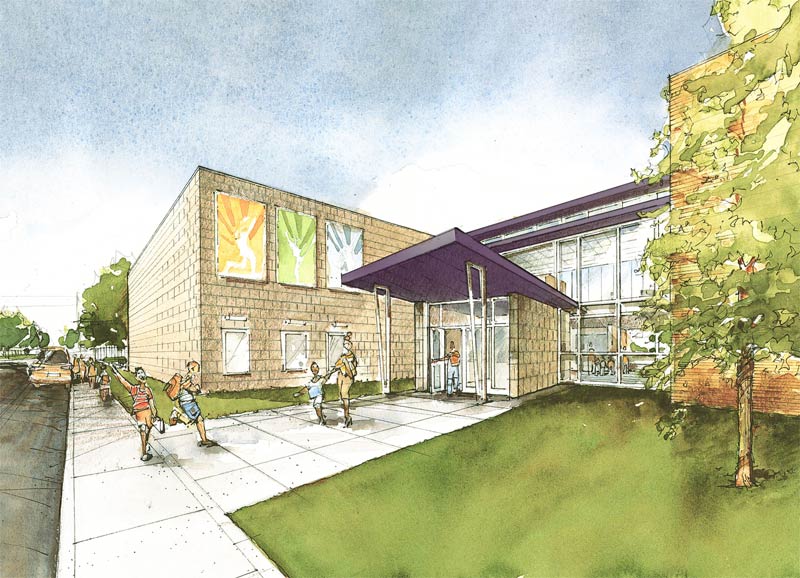
Bravura Architecture was selected to design the additions. Lee said he was particularly impressed with their performance space design for the Louisville Ballet farther down Main Street. Architect Jeff Pickett, formerly with Bravura, worked on the design for the new buildings. He said the arts wings along Market Street were oriented to maximize green space on the site’s southwest corner to create an outdoor performance space surrounded by a seating berm. A smaller green space on the southeast corner will house a playground for younger children.
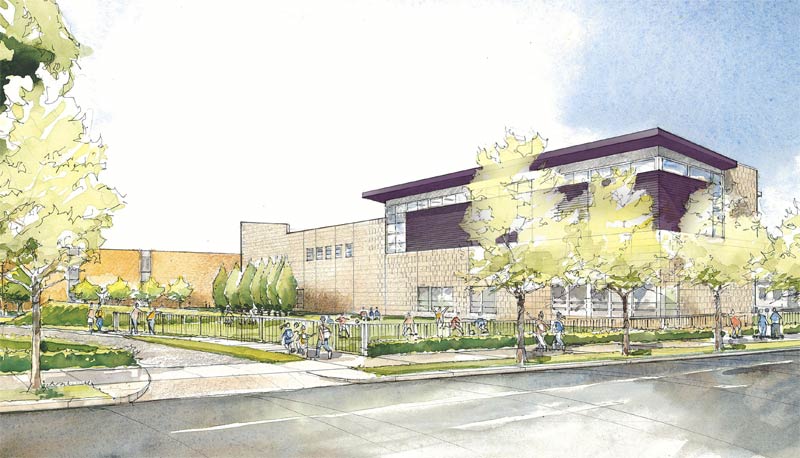
“We wanted to make sure Lincoln Elementary had a new identity,” Pickett said. The painted blue metal on the front of the school will be peeled back and a new purple and silver facade of corrugated metal will be installed. The arts wing is clad in 16-inch-square ground-faced concrete block with glass and corrugated metal details. “We tried to use a traditional material in a unique way,” Pickett added. Tan block covers the studio space while the black box theater is covered in dark grey block.
John Lee believes the new Lincoln Elementary will fit well with what’s going on along the East Market Street corridor where arts and creative entrepreneurship are thriving, and the new two-story south art wings will have a prominent position in Nulu. “We want this to become a national model,” Lee said. “We couldn’t turn our back on what’s happening on East Market.”

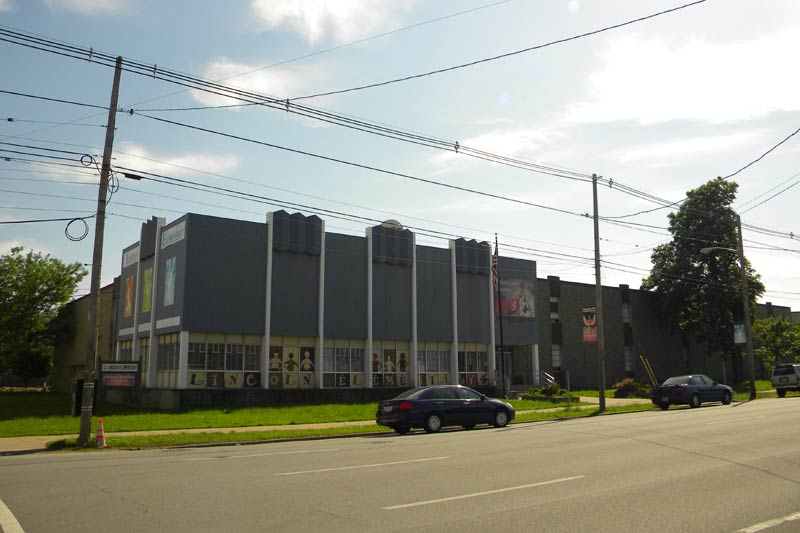

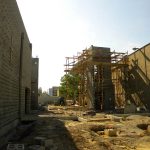







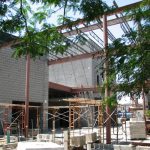

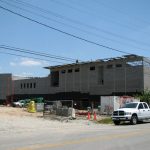





Definitely not boring and construction is moving along. The western Main St. addition to the building is nice and barely visible in the renderings. Great job on the parking lot as well, lots of landscaping islands.
We go by there quite often and it’s looking very nice. If however it doesn’t look like it’s going to be ready for students when school opens next week. I know they said that the theater wouldn’t be ready until October but it doesn’t look like anything is going to be ready before then. I wonder if they have alternative plans for the students until the building is ready?
Uhhh, how about a quote from the actual ARCHITECT that designed the building, not an architect formally with the architect that designed the building…
Jeff Pickett was the lead designer and project manager on the project before leaving Bravura.
Hopefully there are plans to replace the trees removed during remodeling and remove or replace the ugly chain link fence that blights this property.
The Campbell Street facade seems extremely cold and un-welcoming considering the great pains to make the Main st. facade very lively.
It’s actually the Wenzel St side that you are referring to. The design is nice enough but there is still a real shortage of landscaping and trees near Main and Wenzel. They did replant one large tree on Wenzel near Market but this is inadequate.