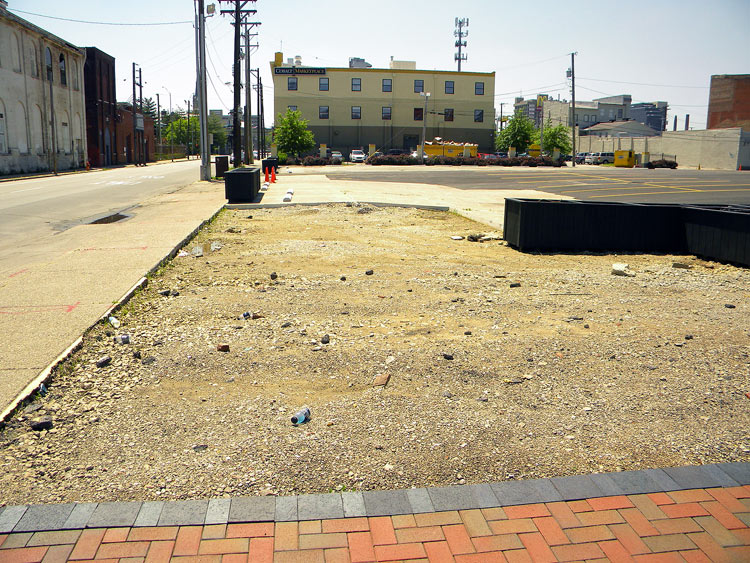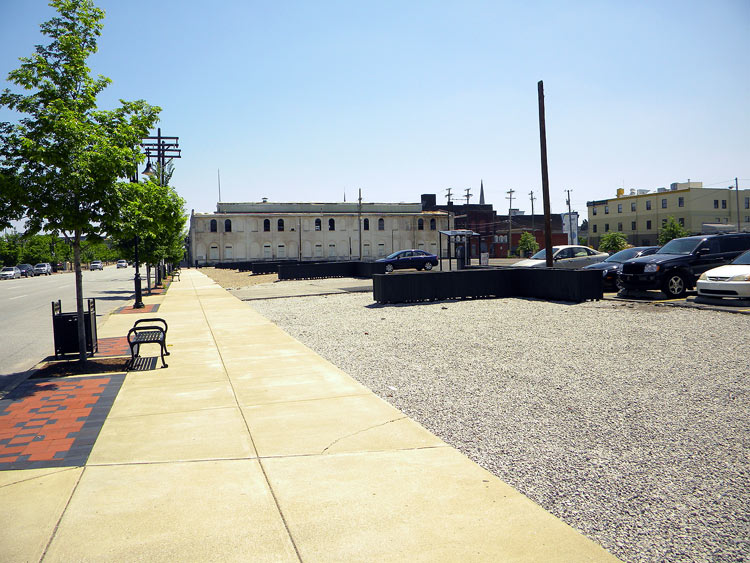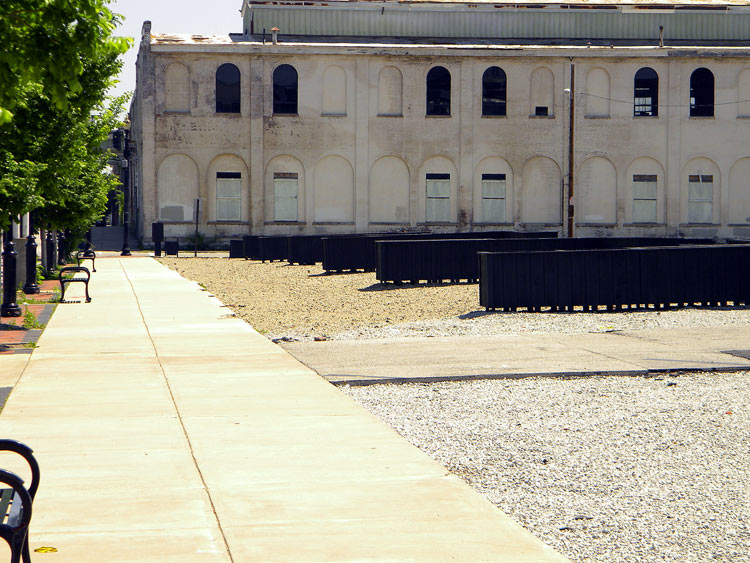A long-awaited development first announced in 2007 on the corner of Main and Jackson streets is set to be delayed another three years. Jefferson Development Group (JDG) had planned to build a pair of towers on top of a parking garage at 418 East Main Street, also known as the old D&W Silks site and demolished the D&W Silks property and another 19th century structure in 2009. JDG built a surface level parking lot in exchange for a series of binding elements with the city, one of which was a timetable to begin construction of the first phase of the project—the parking garage—by December 31, 2011. Now the developer is seeking an extension to begin phase one construction until December 31, 2014.

Robert Webber, president of JDG, did not return calls for this article, but had previously told Broken Sidewalk in January 2010 that his company would move forward with the twin towers once 50 to 60 percent of the planned 680,000 square feet of office space is leased. He described the design as offering flexible construction options including phased construction where the parking garage base and each of the towers could be built sequentially. It’s uncertain at this time why JDG decided to pursue the deadline extension.
While a developer seeking a construction extension is nothing new or sinister, the process that Metro Louisville has in place to deal with these binding elements is absurdly tipped away from the public interest. Planner Latondra Yates, who is handling the JDG case for Metro Louisville, said a number of binding elements were issued when demolition of the historic properties moved forward and the parking lot was built. “If you are going to tear down a historic building in Downtown, we would like to see a new building built there,” she said.
At the time, there was concern over the lack of demolition review process for two 19th century structures located in a historic district and the absence of “Intent to Demolish” signs posted on the buildings. It turned out that Metro Louisville declared the two buildings “non-contributing,” a designation typically awarded to modern intrusions like sheds or additions of poor quality, making their historic status meaningless.
With the buildings gone, binding elements helped to guide various components of the project from the design of the parking lot to the construction timetable. Because new parking lots are discouraged under the Downtown Development Review Overlay (DDRO) district, a “plaza” was incorporated into the plan, which is shown as the gravel area in the photos. For all the aesthetic beauty and functional space this plaza contributes to Downtown, it might as well have been added to the parking lot.
The real problem with this case, however, is that the binding element at stake is unenforceable under current Metro Louisville policy. Yates said there are no fines or penalties that can be issued to developers breaking or extending their binding construction deadlines. “They can’t be forced to build something if they don’t have the money,” she said. In fact, a developer could potentially be granted any number of extensions as long as they go through the review process. Yates said that if the extension were declined, the project may have to begin the development process over again, but that seems unlikely as the DDRO committee has already approved the extension.
In other cities, a binding element is just that, binding; and it can carry real consequences for breaking the schedule. The original agreement could have been structured to include fines, the developer could have been required to put capital up in advance that could then be surrendered, or the property itself could be in jeopardy. Instead in Louisville, we’re left with an ugly, non-functioning “plaza,” a massive surface level parking lot, and we’re out two historic buildings that contributed to the street wall and could have been renovated if the project falls through.
Hopefully Jefferson Development Group will find the tenants it needs to begin construction ahead of the new 2015 deadline, but this example should be a cautionary tale for other projects with similar binding elements. The impending parking lot at Whiskey Row where two historic buildings will soon be torn down comes to mind.
A public meeting of the Development Review Committee regarding the construction deadline extension will be held on Wednesday, April 18 at 1:00 p.m. at 514 West Liberty Street.




That’s a shame. I feel like there’s no rush for the developer when he/she is raking in money with parking. Between baseball season and the Yum Center activities they have a pretty constant flow of traffic. I live at the Fleur de Lis and now we are pretty much surrounded by surface lots between this one and Todd Blue’s / Mercantile lot. Yes, the shrubbery and benches are nice, but so were the old buildings.
What an absolute waste. And considering how terrible the design I’ve seen is for the buildings that JDG plans for the site, I almost consider the parking lots to be an improvement over what they intend to build in it’s place.
Until City Hall decides to put the “greater good” of the community first this type of tragedy will continue. The Mayor is in the pocket of the developers and cares little about the “greater good”.
The odds of these towers ever being built by Jefferson Development are slim considering its ongoing financial difficulties.
Any chance the city could steal that lot back and give it to someone with some vision? Now that D an W Silks is gone, that site would make a terrific downtown park or public plaza.
Total shame. It would be nice if the City at least got a cut of the parking revenue. Makes sense that such “binding elements” need to be re-vamped asap before other useful buildings get demolished for more surface lots. Main St may soon be home to the most glorified surface parking lots around. Does anyone else think the giant “300” at the newest lot on Main is pretty awful?
Judging by the comments elicited by this post and others on Broken Sidewalk it appears readers are frustrated by the slow pace of positive change in Louisville. The following link is to ‘Tactical Urbanism’, an online publication describing several projects that can be carried out to better (beautify, increase safety, etc) neighborhoods by both organization and individuals. It is participatory democracy in action. Some of the tactics described that individuals can engage in to create more livable spaces are ad-busting, guerilla gardening, chair bombing and, one of my favorites that is deeply applicable to Louisville, depaving. http://goo.gl/CmXYY It is a well organized, aesthetically pleasing magazine with lots of interesting ideas and an good ‘further reading’ section at the end. Enjoy, you will only be making Louisville better!
the design of the 2 buldings was awful..why not a 5 story garage with one 20-25 story bulding on top..in the 325-350 ft range….we need taller more visual buiging in downtown area..not more short mid rise bulding.. we are a large city now,,,lets build like one…
Yea I areege with u, I like about 412ft or 512 ft tall look good louisville skyline @bill wathen –
@Lil taz – yes that height is better… maybe humana could use and even more promenant headquarter building..500 to six hundred foot range….
Sound good, that large porject??? I think 40 or 60 floor from Humana or other?? something @bill wathen –
@Lil taz – dont really know of another thats large that could do it…. at least 40 story tower it garage of about 5 floors below.. total 45 stories.600ft…. would be nice.. and the old vencor swirling style that we never got here would look nice…
Oh I see, sound nice, I don’t really know when could on project? @bill wathen –
Sorry, but the design for these buildings is awful and 680,000 sqft is a huge building (from what I have seen the Aegon buildings is only 635,000 sqft). Let them have their perking and hopefully another developer comes a long with a much nicer building design to put on the downtown office market.
@Sam – one single….tall skyscraper…modern,
Only one of skyscraper. What about SuperTall?? @bill wathen –
@Lil taz – 40 to 50 stories instead of twin towers and a garage…. a 5-8 story parking garage with 40 stoies atop it and not beside it like all other tall building n the city…the garage would boost the height …. that would be in the 500 to 600 ft range.. that would be super tall/// for sure..the designs of the twin towers were horrible..kind reminded me og the colgate twin towers in cincy…they were awful and boring…
@bill wathen – that truth were horror design look boring of modern twin tower. I like something be different tower. Other one building would be 600ft not kind super tall itself.