On Hancock Street a block south of Nulu’s main drag, East Market Street, 173 new market-rate apartments are now complete as part of the mixed-income redevelopment of the former Clarksdale Homes into Liberty Green. Housed in three, four-story buildings, the so-called 310 at Nulu apartments, named for its address, 310 South Hancock Street, have invoked the nearby popular commercial strip in its marketing. A more modern aesthetic, in line with the characteristic style of developer City Properties Group, clad in brick and painted Hardie panels stands in contrast to the historically inspired all-brick construction of the subsidized apartment houses of the surrounding Liberty Green development, designed by Lexington’s Sherman Carter Barnhart. City worked in tandem with Indianapolis-based Sheehan Property Management on the project and the buildings were designed by Indianapolis’ CSO Architects.

City Properties Group, led by managing director Bill Weyland, has been steadily building a small city in this corner of Liberty Green over the past several years. Weyland has already developed a cluster of townhomes, a smaller mixed-use building with a Subway restaurant and apartments, a single-story commercial building, and a 28-unit apartment building called the Quad marketed to University of Louisville students and health professionals working in the Medical District just a block to the south. Weyland announced at the end of 2014 that he would be expanding the Quad this year with another 51 units. That’s a serious amount of density right on the edge of three growing neighborhoods—Nulu, the Medical District, and Downtown.
“310 at NuLu creates a market-rate multifamily complex that meets the needs of the growing population of young professionals that want to live, work, and play in the midst of the dynamic Nulu neighborhood at East Market,” Weyland said in a statement when the 310 at Nulu plans were announced in early 2014. In fact, Weyland is marketing these apartments to just those young professionals and empty nesters who want an urban lifestyle. (You can see interior photos on the project’s Facebook page.) He recently told WDRB that 75 percent of inquiries into his urban apartments are coming from out-of-towners moving to Louisville and looking for an urban lifestyle.

The chief strength of 310 at Nulu is the new density it brings to the neighborhood. Along with the planned Main & Clay apartments on East Main Street a couple blocks away, Nulu will suddenly have hundreds of new neighbors filling its sidewalks and making it a more vibrant, walkable place. The new 310 at Nulu buildings combined with what’s already been built at Liberty Green has given the area a distinct urban street wall, which is making the area feel more like a real place.
And Weyland planned for this from the beginning. “The key to this is walkability between areas of town,” Weyland told Insider Louisville when the project broke ground in 2014. He said that he hoped 310 at Nulu would add to the walkability between the neighborhood hubs.
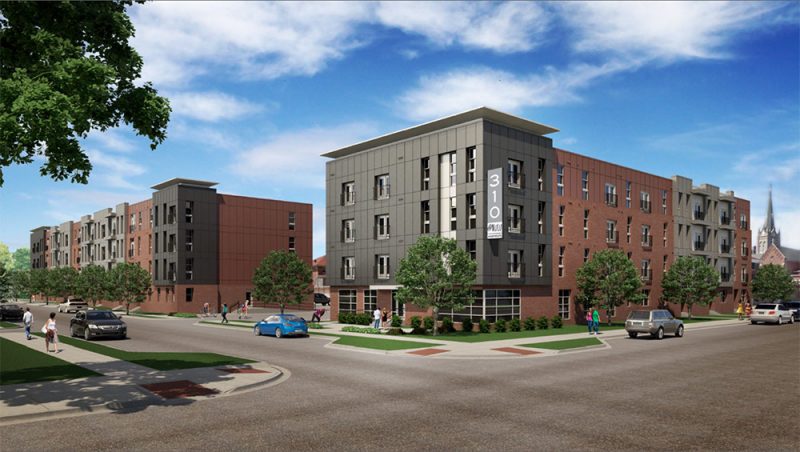
But for all the density and new people 310 at Nulu brings to the area, the development sets a precarious precedent for site planning and design for the rest of the Liberty Green project area. It’s not enough to simply rebuild. Louisville must rebuild in the best way possible, especially in such well-located parts of the city’s core.
The underlying concern with 310 at Nulu surrounds the project’s site planning. The signature building at the corner of Jefferson Street and Hancock Street slides slightly off the corner, revealing a patio entrance for tenants. This is a subtle move that ends up making a big difference on the site. This setback weakens the corner condition, which should be the strongest point architecturally in the entire three-building complex. Rather than holding the corner, the building pulls away from the street, instead engaging with Jefferson Street’s speeding automobile traffic with a grossly scaled sign affixed to its facade.

Compounding this retreat from the corner, Building 2 (see site plan above), directly south, is detached from the corner by a parking lot that leaves a gash in the urban street wall. A single-lane alleyway leading to parking would have been more appropriate. From the sidewalk, this gap—wider than Hancock Street itself—exposes surface level parking lots on the interior of the block, breaking down the urban feeling on the site. Building 3, at the corner of Ballard Street to the west, holds to the corner, but ignores its Hancock Street frontage through its design, presenting a mostly blank wall to what is quickly becoming a pedestrian route between Nulu and the Medical District.
While the complex is landscaped beautifully now that construction is complete, these details are significant erosions of the area’s long-term urban quality given how the site was originally master planned and presented to the public when Liberty Green was first moving forward. Then, master plans called for a strong corner in a mixed-use building, labeled C2 in the above diagram and rendered below.
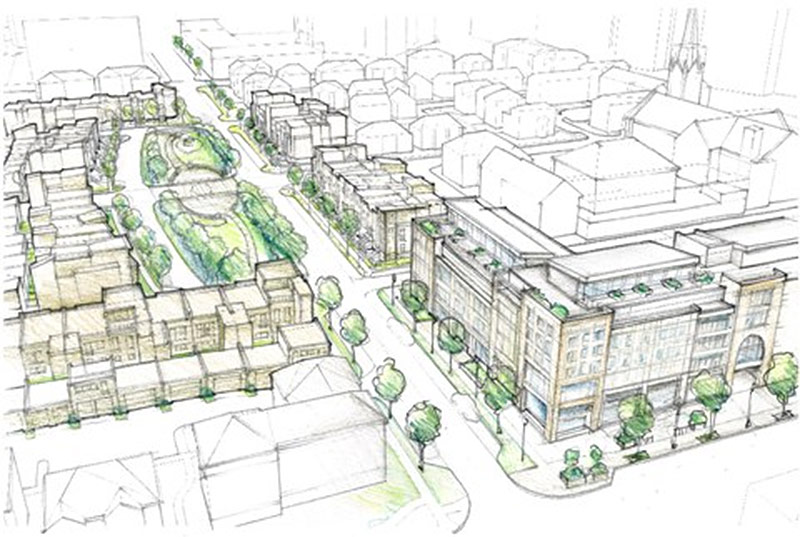
Jefferson Street is a major corridor in the Nulu area and should be treated as an urban street with sidewalk-facing retail. To ignore the street and relinquish it as an automotive throughway will stunt the growth of Nulu and limit the popular neighborhood to a few blocks along Market Street. A lack of retail further disconnects the Medical District from Nulu in what should be a pivotal connection for jobs and activity. A true urban neighborhood—and the most walkable one—demands to be spread across the city grid, not limited to a linear strip.
Of course, we cannot expect to see retail lining every building in Louisville—that’s not realistic and not how cities work. But this corner is one of a handful key locations where retail and the activity it brings could have had a major impact. Hancock Street could have been an intensely programmed, pedestrian-friendly corridor linking Butchertown and Nulu to the core of Liberty Green and the Medical District to the south. Instead, we are left with a street that does not create a sense of vibrancy and offers little incentive to the wandering pedestrian to explore its length.

The low first floor of 310 at Nulu, containing building access but no public activity, lacks a sense of place and appears squished under the weight of projecting upper masses of painted cement fiber board. Not a welcoming facade for engaging the street. The facade itself has become a polka-dot canvas of white laundry vents and the awkward placement of white vinyl-encased window and door frames that seems to accentuate the building’s flatness, despite its slight massing jogs along its facade. That flatness is reinforced by juliet balconies that don’t offer meaningful outdoor space with which residents might watch the urban activity of the street below—that is, if the buildings had been designed to foster such activity. Stranger still, at several instances, those juliet balconies are set behind projecting horizontal fins that read visually as balconies but are revealed to be nonfunctional decorations.
Whatever decisions or quirky market forces that led to 310 at Nulu’s urban form have already made their mark, but it’s not too late to set a higher standard for the future privately developed phases of Liberty Green, much of which is expected to be developed by City Properties Group. And we know City can do better. Their work at another cluster of development containing the Henry Clay, the Guthrie-Coke apartment building, and the new Hilton Garden Inn shows a much higher caliber of design and planning.

City Properties Group’s work in redeveloping Louisville’s urban core is certainly laudable, and Weyland’s team has taken the charge when no one else would, bringing much-needed housing, offices, and retail across Downtown and surrounding neighborhoods. We are happy that City has taken up the charge again to bring housing to Liberty Green, but we also want to see Nulu grow, the borders of Liberty Green blend more naturally into the cityscape, and Louisville as a whole become more walkable and vibrant.
Nearly two hundred new apartments on the corner of Hancock and Jefferson streets goes a long way toward achieving those goals, setting the stage for future growth in both Nulu and Liberty Green. Now let’s aim for a higher level of design and planning to make the most of our limited urban resources.

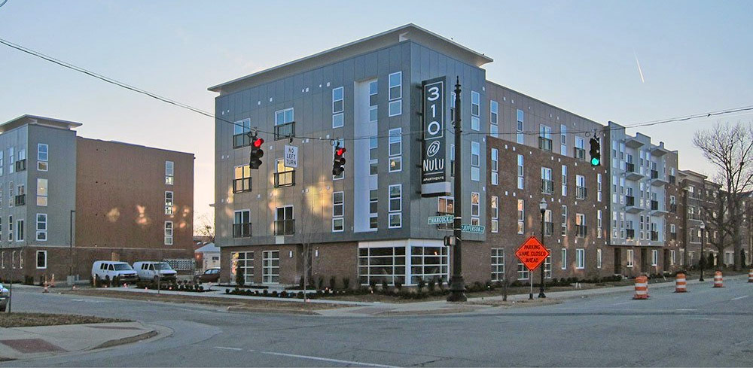
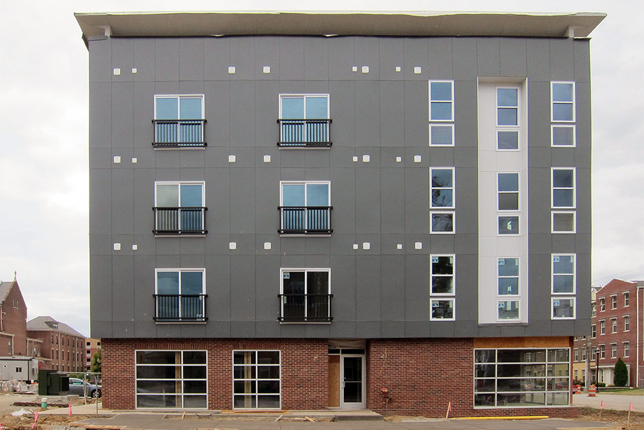

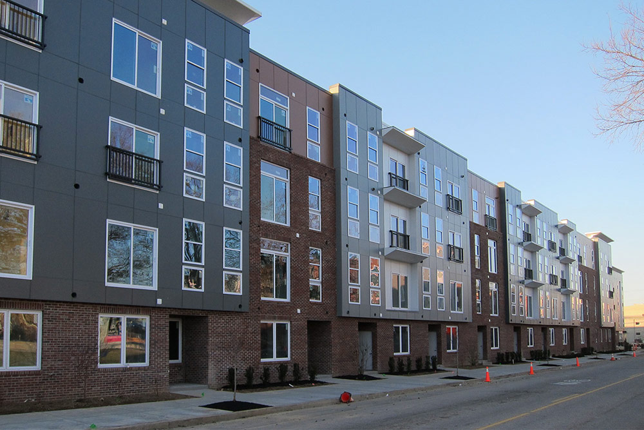
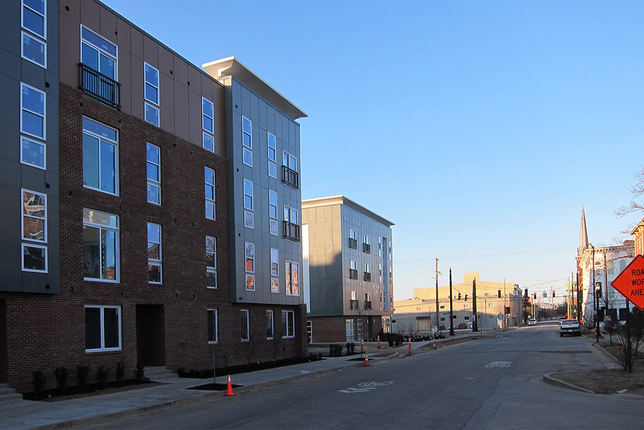
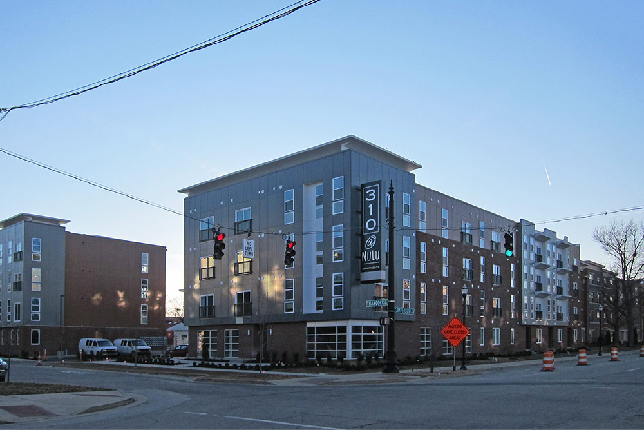
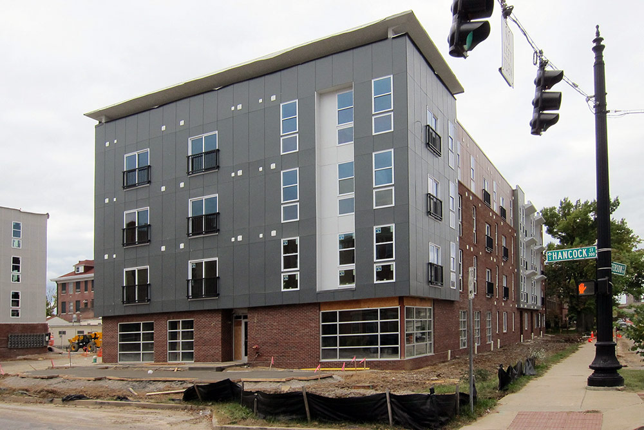

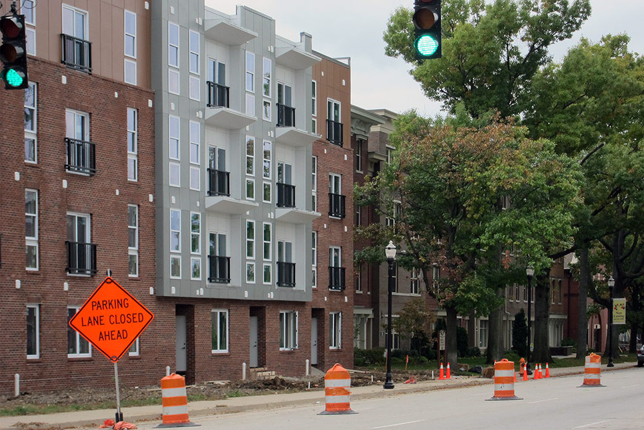

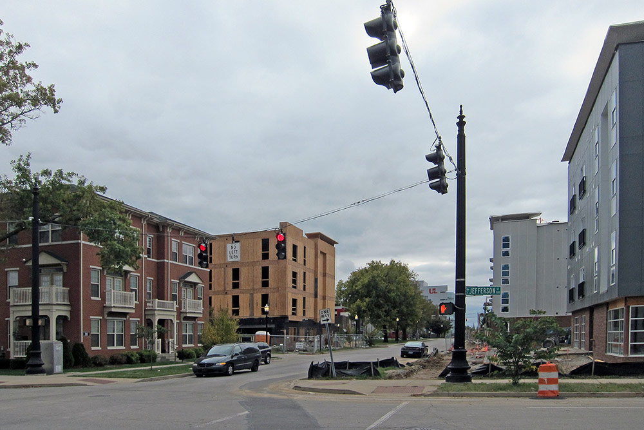
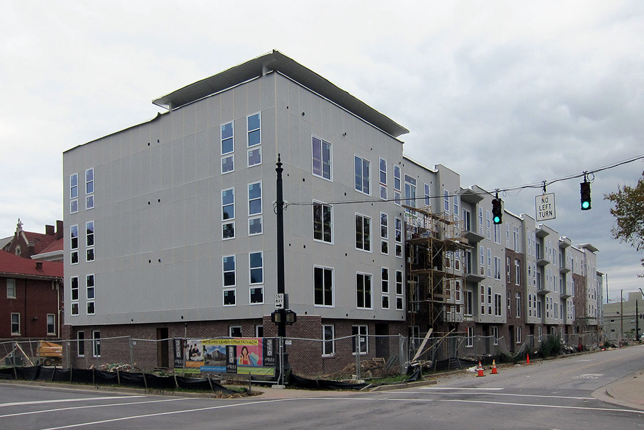
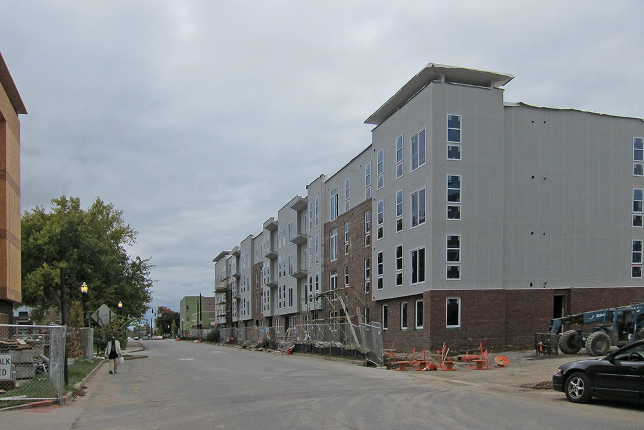

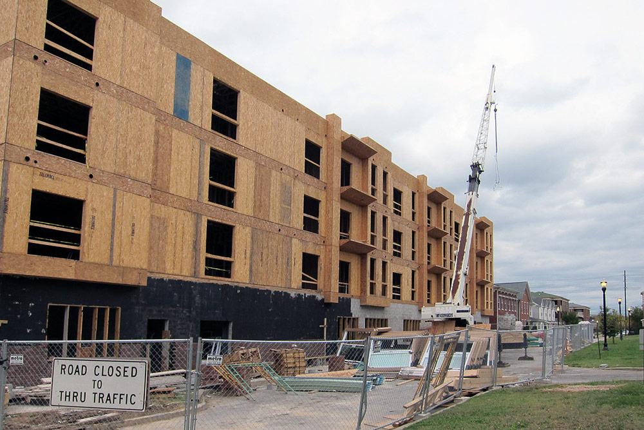
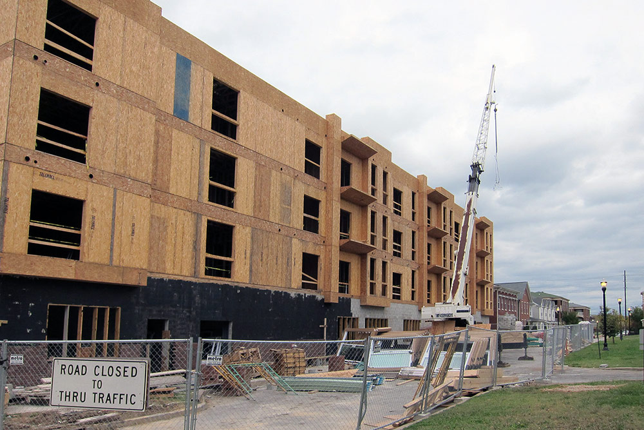
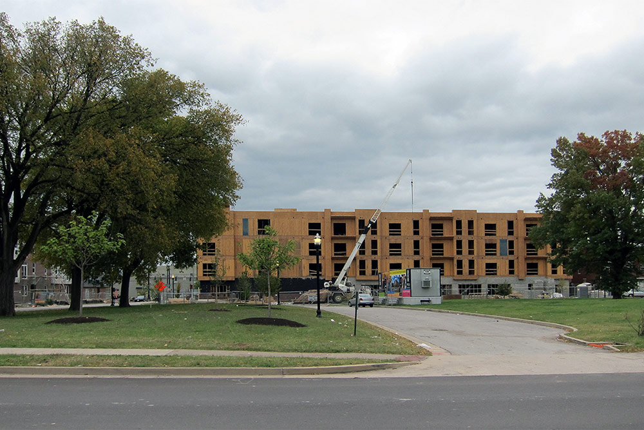

Wait until Butcherrtown gets pasted on garbled architorture where an interesting urban mix used to be. Jane is likely spinning over this trend, which is nationwide and churned out by Bristols and
Milhaus’ and……cheapoes a la Poe…like the side loaders of the 60’s, we can no longer design real buildings.
And that’s a sad trend.
I’m awaiting a response from Weyland… Great analysis of the missed opportunity.
Until we get over the idea that every new building needs to be surrounded by a carpet of grass, we will struggle to recreate a truly urban area of the city. My concern with the master plan as presented here is that there doesn’t appear to be more than a single building that properly fronts the street. I hope I’m wrong.
Great urban areas were not made by mass developers but by one-off construction projects. I’m afraid that the modern method will always lack the uniqueness that project-by-project construction created.
Good analysis, and thoughtful replies from readers, so far. Whitney’s right: hope to see a response from Weyland.
All I got to say is, is the architecture is ugly. What’s with Lou’s obession with modern looking building being built in old historical neighborhoods ? In my opinion it destroys the overall character of these neighborhoods
I agree with Frank…..the buildings are dog butt ugly. And I know that Weyland is capable of better than this.. But what bothers me about the whole Liberty Green project is that it’s suppose to be a mixed use development.That means market rate rentals should be right next door in the same building as subsidized apartments , not in the building next door. By separating the middle income from the poor by putting them into two different buildings, you’re just creating the same ghetto you just replaced.