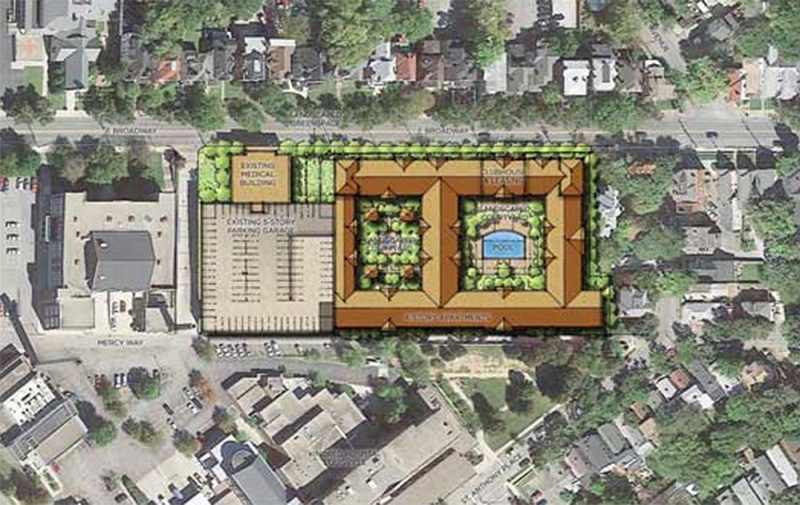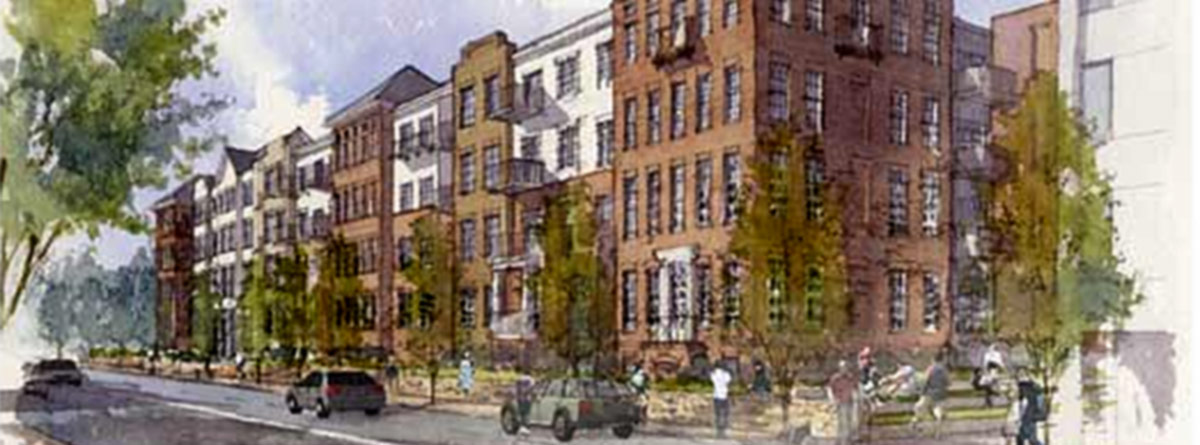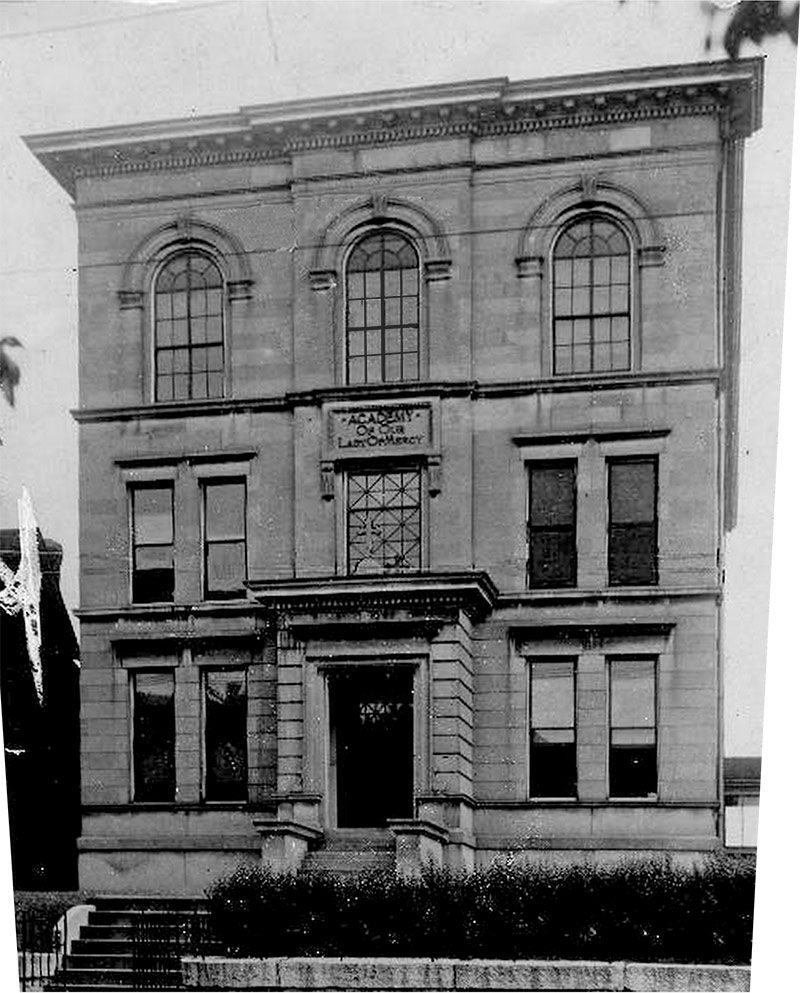On Tuesday, we detailed a Columbus, Ohio, company’s plan to bring 195 upscale apartments to the former Mercy Academy site at 1172–1176 East Broadway. In telling that story, we looked at the evolution of the Original Highlands neighborhood in which the site sits. The tentatively named Mercy Apartments would, after all, demolish the 114-year-old original Mercy Academy classroom building, which is included in the surrounding National Register district.

Since the plan was first published in the Courier-Journal on Friday, there weren’t many details of the design available. The developer, the Edwards Communities, filed a site plan and application for waivers and variances of Monday, which provided a the basics of the plan, but we couldn’t reach anyone on the development team to discuss the design further.

Now, however, Wave3’s Maira Ansari has the scoop on the design. She found the first rendering and a graphic site plan of the project, reporting that the apartment building will include one- and two-bedroom units catering to young professionals and downtown workers who want to be within walking distance of the Highlands.
The architect behind the design is Columbus, Ohio–based Lupton Rausch Architecture. Their rendering shows the building facade broken into a number of smaller elements to reduce the overall scale of the building and blend with the single-family mansions still prevalent on Broadway.

The design is generally traditional and mostly clad in brick. Balconies are also shown projecting from the facade, and an existing stone wall along Broadway is maintained in the design. One of the two interior courtyards, where the classroom building stands today, is shown as a swimming pool, and the other is shown with a park-like atmosphere and a below-grade water retention system.
Ansari also spoke with Preservation Louisville’s Marianne Zickuhr, who said she has heard from a number of concerned citizens who don’t want to lose the historic structure. As we noted in our previous report, the upper two stories of the building’s limestone facade are intact, but it’s unclear if the first floor facade of the building was demolished in the 1980s to make way for an addition—a key factor in any preservation attempt.
Mercy Academy’s president, Mike Johnson, issued a statement about the pending sale on Facebook:
Since [2007], Mercy has sought a buyer for the Broadway campus (including the St. Catherine Convent) that would utilize all, or part, of the original structure and bring the project to completion. Though much interest has been generated over these eight years, there have been no successful matches.
We are pleased to have been in talks with Edwards Communities Development Corporation for several months and believe that they have the expertise and capacity to develop a high quality product that will be a credit to the neighborhood and the city of Louisville. This new facility will commemorate the Academy and the Convent through a historical marker on the street, a special display on the interior and certain design elements within the elevations.
While a sidewalk historical marker is hardly the kind of commemoration the old campus deserves, the apartment plan does bring a new urban street wall to East Broadway, aligning with a small office building next door, and a boost in density, helping to make the neighborhood more walkable.
And after dealing with previous proposals for a homeless shelter and a rehab center on the site, Wave3 reported the neighborhood is generally “pleased with the project.” Since the Original Highlands turned down a plan to become a landmarks district several years ago, there’s little recourse for preservationists hoping to save the building.
In the more detailed site plan submitted to the city, shown above in red with the 1901 Mercy classroom structure roughly indicated in blue, there appears to be a way to potentially mesh the old and new together, but the condition of the building facade remains a major challenge to redeveloping the 20,000-square-foot classroom building.
[total-poll id=22497]
Read more about the site’s history in our previous report.





I would suggest looking at the Tomkins-Buchanan House imbedded within Spalding ( and the only thing they’ve ever conserved, having ripped down about ten one of a kind structures for their sweeping urban parking lots), or Portland Elementary, or Portland Museum, or Kaufmann-Strauss, just for starters. When zoning attorneys are the new arbiters of historic preservation we are in serious trouble. Where there’s a will to
Commemorate there’s a way. Or perhaps Mayor Boxorocks can add this rubble to the growing pile of antiquities such as the Water co or Derby Clock or paste bits into a wall as a public art exhibition chronicling Lost Louisville. Have Mercy.
While the design looks to be pretty well thought out, with above average architecture and site planning as well as increased density, one has to wonder if it is better for the city to demolish yet another historic structure while there are vacant lots available only 0.33 miles away on Broadway.
0.33 miles away on Broadway is in Smoketown just one block from the new Shepherd Square housing projects (still under construction). The area is drug and crime infested. Nobody would pay $1600 rent in Louisville to live in one of highest crime areas of town. The Mercy Academy site is in much better area in the Original Highlands.
About the 0.33 mile thing; Objectively speaking, Smoketown is a GREAT location in the city, right in the middle of many useful destinations. Having that area improve would thicken the sauce between Highlands, Germantown, Old Louisville, and Downtown. But it’s just an orphaned area of town now. Really too bad.
Gary, I feel like your response fully exemplifies the poor, parochial, status quo loving attitude amongst most of the local population that in my view holds the city back so much. In any other city, Smoketown would be the next “it” neighborhood, connecting the Highlands and Germantown to NuLu. It would be gentrification central. But the Louisville mentality is that things never change, and that Smoketown will always been a low income, unattractive area.
The Shepard Square project seems to be pretty similar in scope to Liberty Green, which hasn’t exactly destroyed all of the recent progress of East Broadway.
And to my original point, if there are vacant lots in an adjacent neighborhood that could use an influx of investment, the city should be pushing investments towards that neighborhood, not demolishing historical buildings that potentially have future use.