Work is underway at Frankfort Avenue‘s River City Tire building, which sold for just over $660,000 in November of 2014 after the tire company owner, Ted Waldeyer, decided to retire. In February, WDRB revealed the first details of the project—called The Hub Louisville—being developed by Prospect-based brothers Andrew and Aaron Mueller.
We have been watching this prime site on Broken Sidewalk for several years now, bestowing our “Big Blank Thursday” award back in 2008 for street-deadening blank walls—and this one does a number on the avenue, with a metal-skinned warehouse along one half and a shorter set of buildings behind a parking lot on the other with a continuous sidewalk-eroding curb cut along the property’s entire length.

The hodgepodge of buildings at 2235 Frankfort Avenue won’t be torn down, rather a new facade is being applied, transforming them into a sort of mini-strip-mall not unlike the former auto-repair shop-turned-strip mall on the corner of Grinstead Drive and Bardstown Road.
According to designs filed with Metro Louisville, the project roughly calls for three facade treatments on the complex of buildings. The westernmost portion, set back from the street includes the simplest facade with roll-up garage doors. A middle section, currently with exposed concrete block, will be reclad in different colors of brick, and a taller metal warehouse structure to the east will be made to resemble a two-story building.
Andrew Mueller told Broken Sidewalk that he and his brother hired a drafting company instead of an architect for the project and worked closely with Metro Louisville Planning & Design’s Landmarks staff on the design—the site sits within the Clifton historic district. He said the new facade should be complete in the next six to eight weeks.
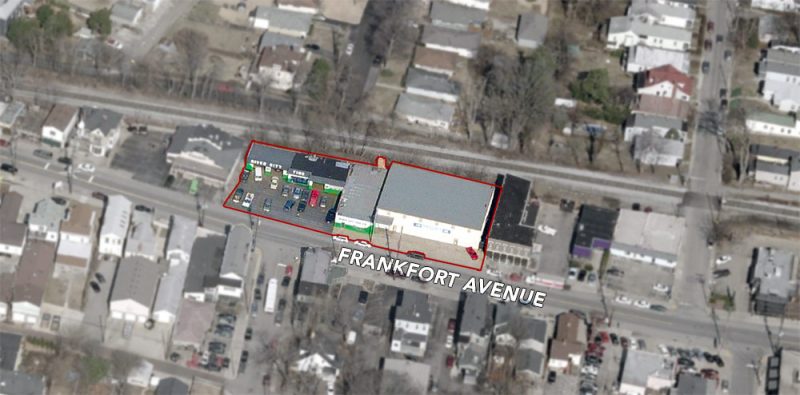
About 7,600 square feet of the building, along with a 1,400 square foot patio, will be leased to a yet-to-be-named restaurant and bar, according to WDRB, and Andrew Mueller told Broken Sidewalk this week that a lease is still in the works, but not finalized. He expected something final in mid-April.
Mueller said interior demolition has been completed and much of the framing on the east side of the property is also done. The existing parking lot will be partially converted into an outdoor patio and the rest will remain on-site parking. “We had to meet some pretty stringent parking requirements,” Mueller said. WDRB noted the prospective tenant is also looking to lease 10 off-site spaces from the nearby Zen Garden restaurant, which would not be used during the Zen’s peak business hours. The lease is contingent on finalizing that parking plan.
The complex’s remaining 12,500 square feet remains up in the air, but Mueller said the space could work well for a bakery, coffee shop, or other boutique retailer.
The Muellers told Business First last year that they are partly inspired by the adaptive reuse at Garage Bar, which turned an early 20th century service station into one of the city’s most popular hot spots—and its quirky industrial architecture and adjacent outdoor space certainly helped with that. “We’re interested in preserving and being sympathetic to the history of the building as much as possible,” Andrew Mueller told Business First.
The Courier-Journal reported that other interested parties had wanted to demolish the River City Tire buildings and rebuild from scratch. Some wanted the site to remain automotive in nature, likely a repair shop, while others like architect Charles Cash had proposed a three-story building coming up to the sidewalk.
Architecturally, plans submitted to the city are not as ambitious as Garage Bar, opting for a more conservative strip mall aesthetic that appears to cover up scrub away the buildings’ industrial grit. Still, the building promises new retail along the Frankfort Avenue corridor and activating this long-sleepy stretch of sidewalk will go a long way towards promoting walkability. What do you think of Frankfort Avenue’s Hub?

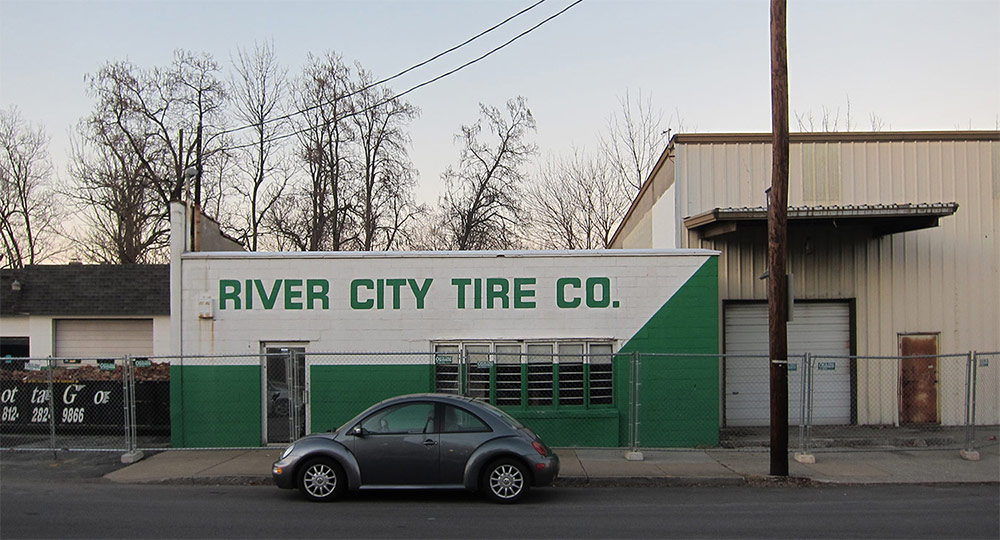
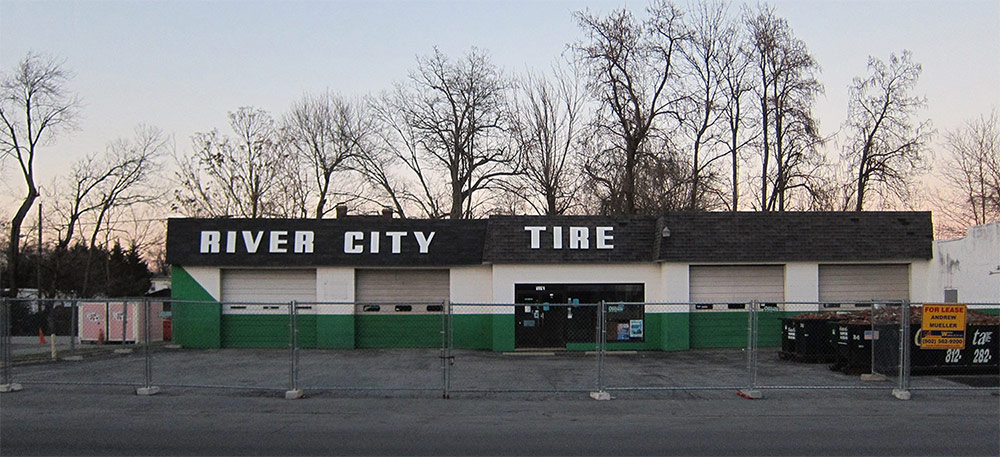

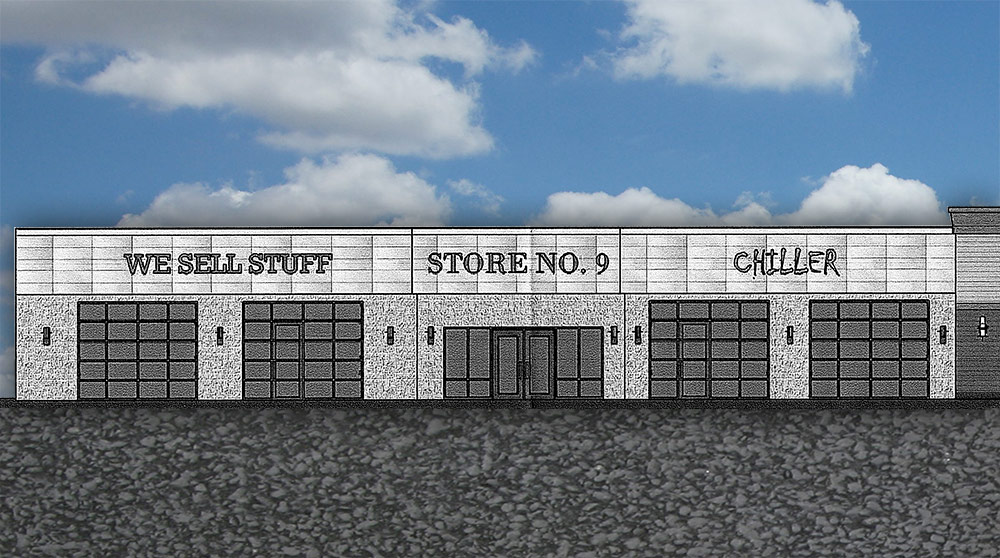
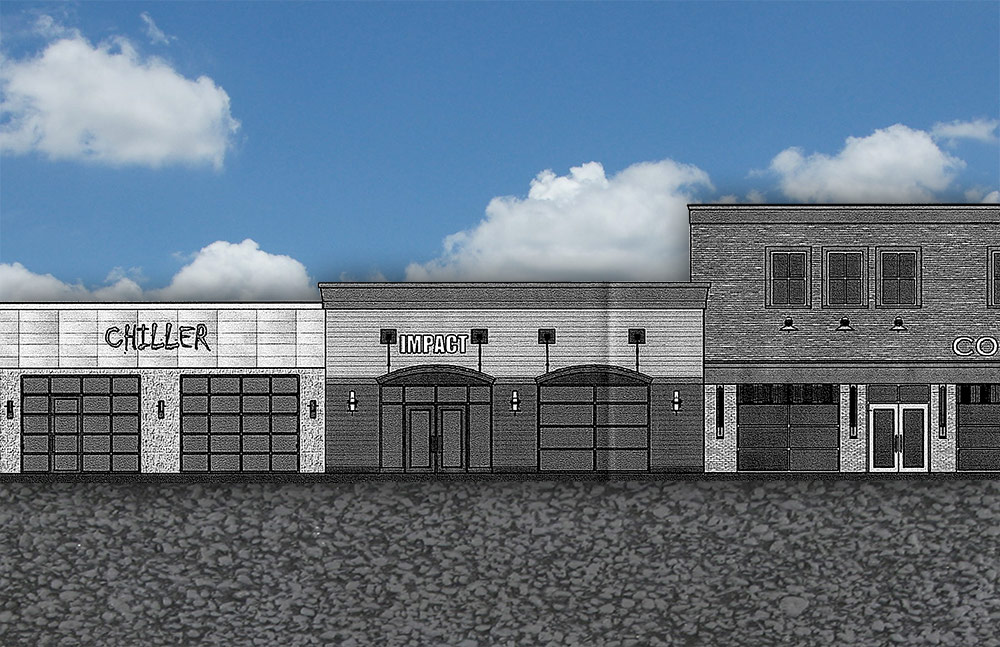
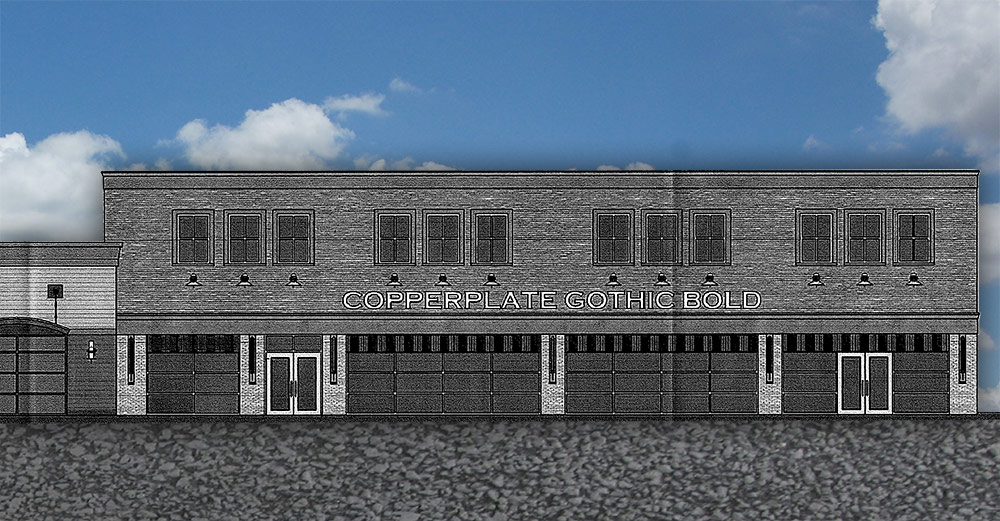

Hire an architect to actually design something. You need one anyway.
“. . . he and his brother hired a drafting company instead of an architect for the project” gets an “is this milk still good?” face from me.
Oh Louisville…
Always doing it wrong.
The Hub Louisville is being proposed by two gentlemen entrepreuners, one of which is Talmage Collins, not by the construction developers Andrew and Aaron Mueller.
The tentative proposal to install a late-night bar is not consistent with the character of the neighborhood & that stretch of Frankfort Avenue. Nonetheless, Metro will grant them all waivers, permits & licenses required (as Metro always does) to execute an development plan that is problematic.