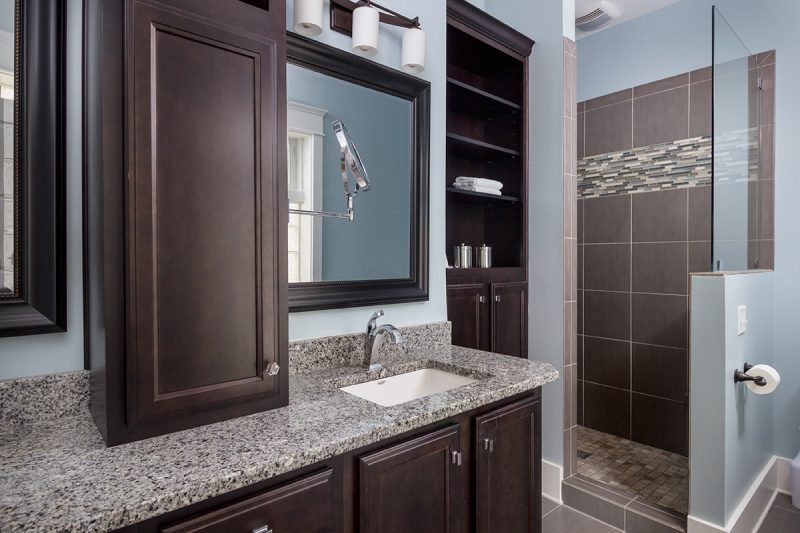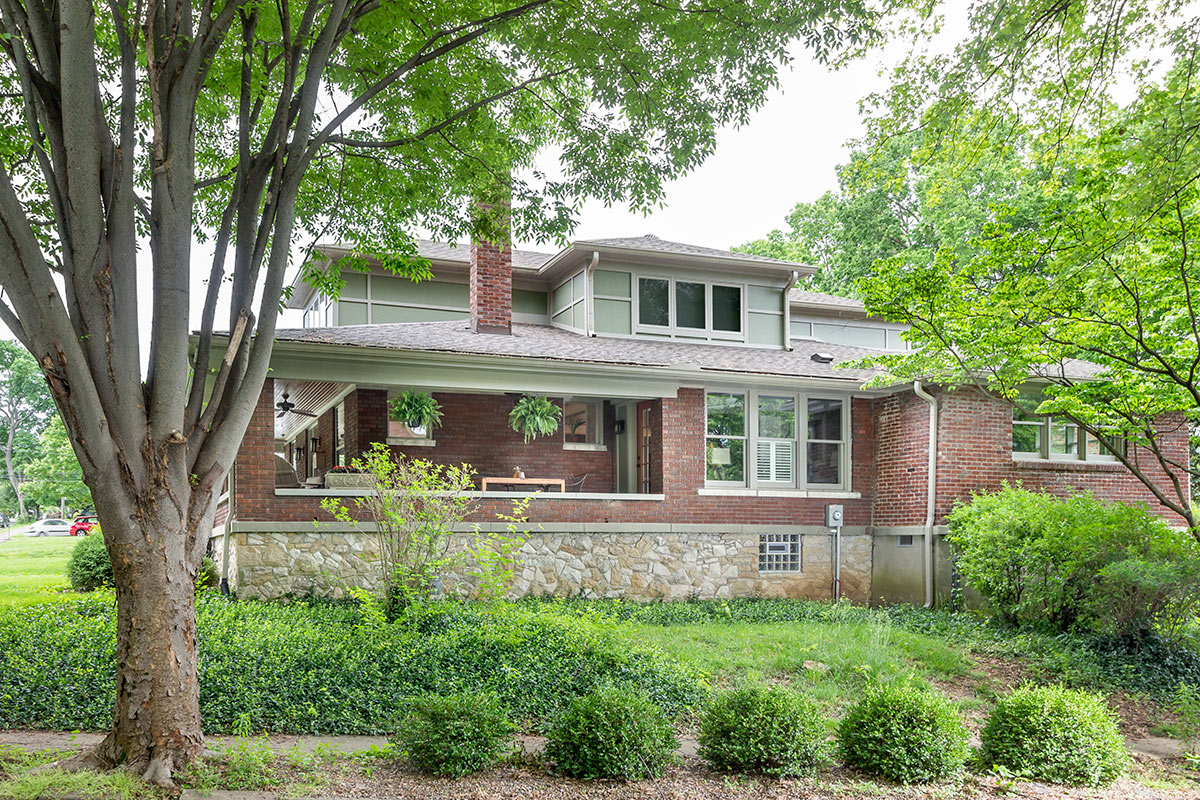 On Saturday, June 11, the Central Kentucky Chapter of the American Institute of Architects (AIA-CKC) will host its annual Home Tour and this year, we’re excited to be presenting media sponsors. The AIA-CKC Home Tour includes eight houses across Louisville, from Crescent Hill to Old Louisville to Norton Commons—you can view a full list here.
On Saturday, June 11, the Central Kentucky Chapter of the American Institute of Architects (AIA-CKC) will host its annual Home Tour and this year, we’re excited to be presenting media sponsors. The AIA-CKC Home Tour includes eight houses across Louisville, from Crescent Hill to Old Louisville to Norton Commons—you can view a full list here.
Home Tour tickets for all eight houses and an After Party Downtown at the Marketplace on Fourth cost $15 in advance via Eventbrite and $20 at the door of any house on the tour (cash only). Proceeds will benefit Habitat for Humanity. You can also share the Home Tour with your friends on Facebook. At the After Party Broken Sidewalk will be moderating a panel discussion on residential architecture in Louisville.
Leading up to the Home Tour, we’ll be highlighting each of the architects and their houses in exclusive interviews. Architect Anne Del Prince is a staple of the annual Home Tour, and this year she is presenting her newly completed Gruenig Residence. The bungalow renovation, located at 216 Pleasantview Avenue (map) in Crescent Hill, transformed the classic early 20th century style for modern living.

Broken Sidewalk: Why should I come tour the Gruenig Residence?
Anne Del Prince: Come on the tour to see why hiring an architect for your remodel project is a smart, prudent thing to do. I’ve heard it said that hiring an architect may not be necessary or would add too much cost to the project. What the owner finds out is that it is the best cost savings, peace-of-mind-giving way to a better solution.
The act of designing requires tools and awareness-es that are learned and need to be incorporated into the remodel solution. An architect has this trained objective eye which incorporates these abstract and maybe a bit hard to comprehend tools. But when used well, the owner will notice as a result of the hard-to-explain subtleties a comfort that generates free movement (good flow) and a delightful experience in using the space.
What were the owner’s priorities for the project?
The owners purchased the house when relocating to Louisville. They realized the good bones of the house but knew it needed some modifications for them to live comfortably. The priorities were to have the kitchen, living room, and dining more connected; to use all the rooms in the house on a daily basis; to have the master suite on the first floor; and to be able to have three bedrooms and a bath on the second floor.

What is the heart of this home?
The heart of this home is the kitchen. It has been placed in the central space of the house to be the hub of the first floor.
A Which design elements are true to the house’s past?
Part of the remodel was to remove the entire second floor—all three dormers. In the solution, four new dormers were designed of a very similar size and shape and raised up only 12 inches in height to keep the original proportion of the dormer.
That added 12 inches of height and the fourth dormer made it possible to fit three bedrooms, a full bath, a reworked stair up to the second floor, and a common area between two of the bedrooms, as per owner’s needs.

Which design elements are breaks from the past?
The existing house had compartment-type rooms, mostly closed off from one another. The first floor remodel moved the kitchen to the central space of the house (the existing dining room). Walls were opened—keeping the existing cased opening look and feel—to allow more visual and spatial connection between the kitchen, living room, and dining room, and lessened the long hallway to the bedrooms. What was the existing kitchen at the rear of the house became the rear entry/mud/laundry/storage room.
What is your favorite moment in the house?
My favorite moment is standing in the kitchen and looking 180 degrees starting left to see an interesting stair and interior window and dining room; looking straight ahead to the adjacent sitting area with a bank of windows bringing in wonderful sunlight; then looking right to see the living room.

Where do you see the your (residential) practice headed?
I’m grateful for my practice as a public service and hope it continues on its current path. My clients are wonderful people who have a want to make the most of their homes. They tell me their wishes of what they’d like to accomplish and we proceed in that direction, modifying inadequate spaces into efficient, well-organized, and well-proportioned places with good daylight, and adding on the minimum necessary to get to their goals.

What trends do you see homeowners leaning toward?
There is no blanket statement to answer this question. My hope is for people to realize what is enough in their lives. In a culture where more seems to be the goal, I’m always pleased with people who can redistribute what they know they will not use. (What is a cast-off to one is a needed treasure to another). With the clutter taken care of, many times small changes in a home can make a big difference in the experience of the home. Modifying the existing space to have it work better for you is the trend I’m finding.



Fantastic remodel.