A proposal for a new apartment building on Clifton‘s Vernon Avenue is back with a much-improved plan. When we first wrote about the so-called Conti Apartments in February, proposed by real estate broker Tami Conti of the Brown Conti Company, there was a lot to be desired. The original plan demolished a building for a parking lot along the street and proposed a large structure at the back of the lot.
But Conti took the project at 124–128 Vernon Avenue back to the drawing board, hired Scott Kremer of Studio Kremer Architects, worked with Mark Madison of Milestone Design Group and Metro Louisville Planning & Design Services, and completely re-imagined the project. And it’s much better for the effort.
Next, Conti and Ashburner will again meet with the neighborhood to present the latest plan. A meeting is scheduled for 6:00p.m. on Wednesday, August 10 at the Clifton Christian Church across Vernon Avenue from the project site. Another meeting will eventually be held with the Clifton Community Council as well.

The development plan increases the total number of units on site from seven today to ten—a reduction from the original proposal’s 13 units. An existing brick double-barrel shotgun house containing three units would be renovated as part of the project. Apartments would range from $1,000 a month for a one-bedroom to $1,400 for a two-bedroom unit.

The new structure would feature a contemporary design that fits with the massing of the rest of the streetscape. The long, slender structure is designed as three distinct volumes connected by stairwells. Most of the units would be accessed from the side of the structure along the driveway. It would be clad in Hardy fiber cement siding and panels. No decision on color has been made yet, but the team hopes to have some ideas to present at the next neighborhood meeting.
“I think the project really just went through another level of design,” Cliff Ashburner, an attorney representing the project, told Broken Sidewalk. “We spoke with planning commission staff, we heard from neighborhood representatives. We recognized the parking couldn’t be totally in front of the building.”
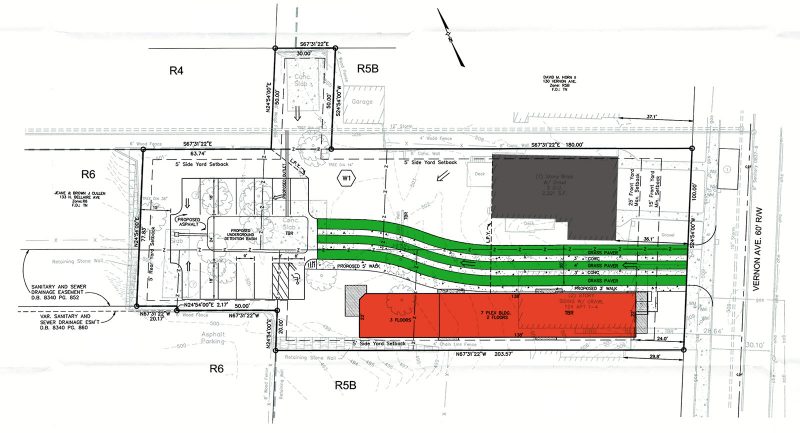
The Conti Apartments have been evolving since the original pre-application plan was filed with the city in February, Ashburner noted. “From the time of pre-application to the first neighborhood meeting, we had already moved the plan somewhat,” he said. “It went through another round with Mark at Milestone Design Group. We heard from neighbors both at a Clifton Community Council meeting and at our own meeting.”
“The site is challenging because it is pretty steep from Vernon down,” Ashburner said. “In addition to the density that could be allowed, you have the issue of parking.” He said the team opted for ten units because it fit with the parking the site could accommodate. The Land Development Code requires 1.5 parking spaces per unit, less a 20 percent credit for preserving the double-barrel shotgun and 10 percent for being near TARC. “It creates a balance with the site—an increase [in density] but not too big.”
The new design has tried to ease the overall impact of the parking lot on the site. Plans show a “California-style” driveway, with strips of concrete flanked by grass-filled pervious pavers instead of a wide expanse of asphalt. “It was Tami’s idea for the driveway,” Ashburner said. “She wanted something that would disturb the site as little as possible.” The rainwater detention infrastructure has been moved beneath the parking lot. Overall, ten existing trees will be lost on the site, mostly for the parking lot—fewer than under the original plan. Ashburner said code will require new trees be planted.
To make way for the new building, one existing structure dating to the 1880s, would be demolished. Today, the structure at 124 North Vernon is a wooden four-plex, but it was originally built as a two-room schoolhouse.
Ashburner said Conti hired an engineer to evaluate the old structure. “He determined it wasn’t sound,” he said. “It wasn’t adequately framed to its foundation—there are significant signs of stress and decay in the foundation. There had been a fire in the back of the building. The kicker was the structure itself was built as a single-story building. At one point it was moved and they put in a second floor.”
“Once the drywall came off, it was clear to her that the building was probably going to have to come down,” Ashburner said. He noted that the appropriate bracing for the second floor was never installed and that ceiling heights are a lot seven feet due to the second floor.
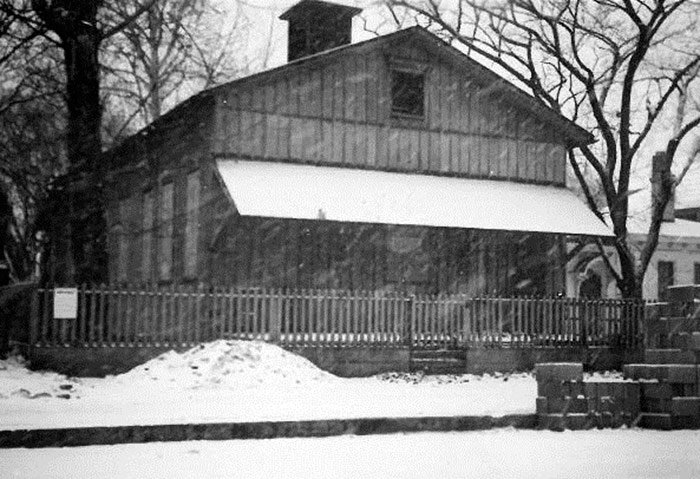
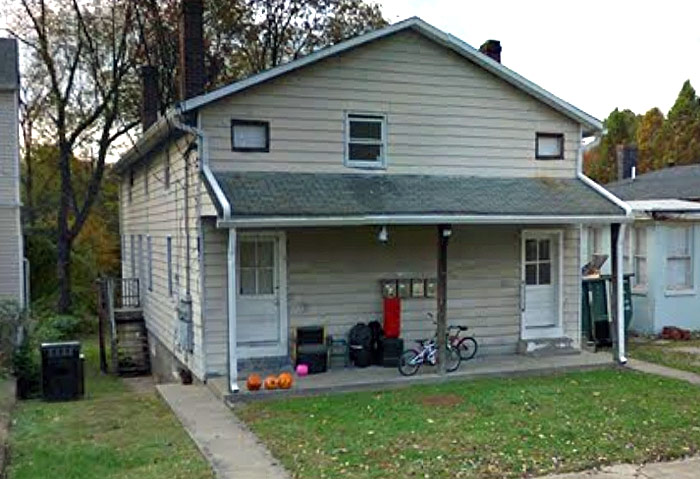
The original two-room schoolhouse was built by early Clifton residents in the 1880s and closed in 1938, according to the Louisville Metro Archives & Records Center. The original building say right up against the street behind a small fence. You can still see a wider sidewalk in front of the building hinting at its previous non-residential use. After sitting vacant for six years, a plan to convert it to housing was proposed during World War II.
Contractor Alph C. Kaufman planned to convert the structure to “small apartments for war workers” in 1944. According to a January Courier-Journal article, he received permission from the Board of Zoning Adjustments on the condition that he move the structure back from the street 25 feet to conform with the required front yard in the city’s codes of the time.
Two months later, the move was underway. “Already the old porch has been dismantled,” a March 1944 clipping reads. The old school bell was taken by Peter Knopf, Jr., the son of the one of the schoolhouse’s original trustees. He planned to install it in a tree in his backyard and ring it during social events.
The schoolhouse was built by Clifton’s first residents, the article continues, before the neighborhood was part of Louisville and before there was power or running water. It hosted the first meeting of the Clifton Christian Church, which now stands across the street.
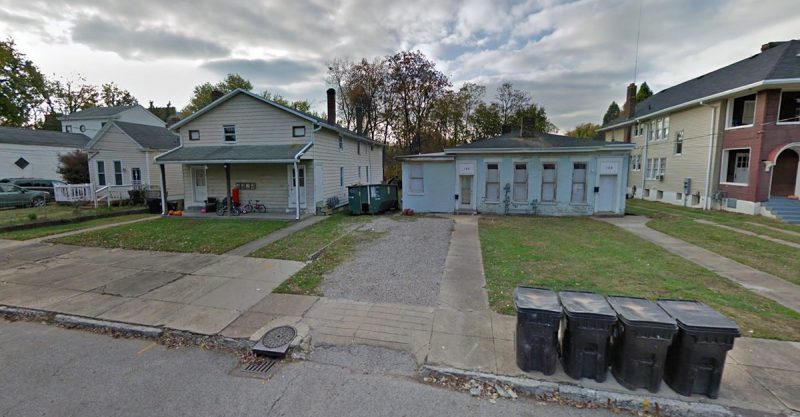
There are still a lot of hurdles left before the Conti Apartments could break ground. The Clifton Architectural Review Committee (ARC) would first have to give permission to tear down the old structure and then grant approval of the new design. The site also needs to go through a rezoning process, which can take four to six months, with hearings before the Planning Commission and ultimately Metro Council. The project also seeks a waiver from section 5.4(D) of the Land Development Code that requires a private yard area of 30 percent. The project seeks a 1.4 percent reduction to 28.6 percent due to the odd site shape and lack of alley access.
“It’s going to take a while,” Ashburner said. “We’re already behind schedule by redoing the plan. I would expect we’re 150 to 180 days from a final decision on zoning, six months from construction.” Reworking the plan, though, has brought major improvements and a better design, and we’re thankful that Conti and team made the effort.


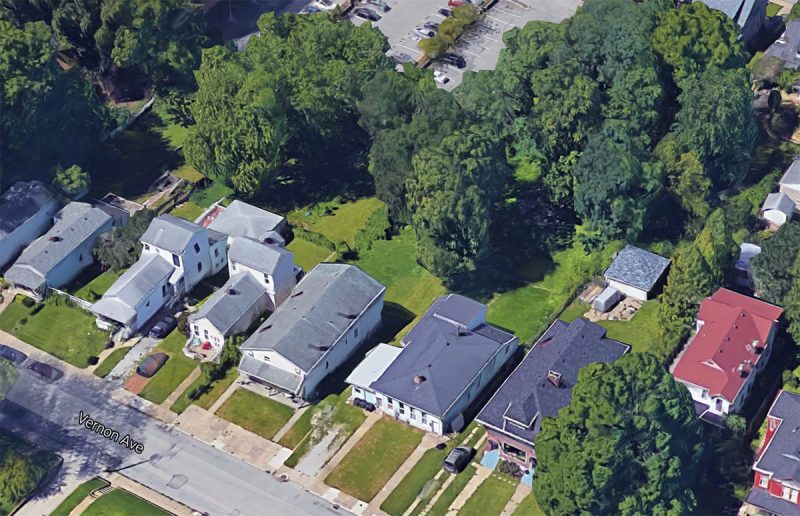

I hope they’ll also consider a parking waiver. 1.5 per in traditional neighborhoods is higher than need be.