(Editor’s Note: Preservation Month 2016 might be over, but we’re continuing our Focus on Preservation series highlighting some of the most storied theaters of Louisville.)
Rialto Theater
616 South Fourth Street
Architect: Joseph & Joseph Architects
Opened: May 12, 1921
Closed: July 30, 1968
Demolished: 1969

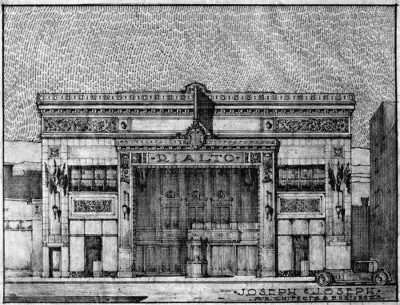
Built in 1920 by Joseph & Joseph Architects, Louisville’s Rialto Theater was among the most grand ever built in the city. The Capitol Theater in New York City inspired the Rialto Theater, and both functioned as motion picture houses until their respective demolitions. Located on the former site of Cunningham’s Restaurant at 616 South Fourth Street, the Rialto opened to the public on May 12, 1921, and boasted some of the finest architecture in Louisville’s history.
(Above photos courtesy UL Archives except where noted — Reference, Reference, Reference, Reference, Reference, Reference, Reference.)
The Rialto would have stood out from Fourth Street’s older buildings because of its gleaming white-glazed terra cotta facade. Terra cotta was a defining material choice for structures built of the era, but the Rialto’s tile was top quality, being sourced from Rookwood Pottery in Cincinnati. Other terra cotta facades still exist to this day—namely, on the Brown Hotel and the Mercury Ballroom (originally the Wright-Taylor Building) situated across the street from the Rialto. (The Seelbach Hotel’s basement Rathskeller is also clad in Rookwood tile.)
Unlike the Capitol Theater, the Rialto featured intricate bas-relief panels between the windows and wrapped along the top of the building, with massive corbels jutted below the roofline. A prominent vertical marquee juts up from the Rialto facade and a recessed entry was flanked by two retail stores.
(Above images courtesy Cinema Treasures and the UL Archives as noted — Reference, Reference, Reference, Reference, Reference, Reference.)
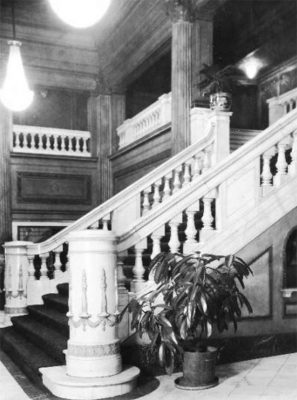
Upon entering the grand lobby via a vestibule, guests were greeted by chandeliers made of Bohemian crystal, tall brass torchères, and a stunning 26-step marble staircase that led to a grand promenade upstairs. Diamond-shaped marble tile lines the floor and intricate plasterwork and handpainted murals created a visual delight on the ceilings and walls.
With 3,500 seats, the Rialto is easily one of the most grand ever built in the city. And with a cost of one million dollars ($11,906,600 when adjusted for inflation) the Rialto Theater was one of the costliest projects in Louisville at the time.
The enormous auditorium was intricately detailed with a prominent balcony wrapping around the stage. The tiled proscenium arch must have been a sight to behold. The stage was surrounded by blue silk damask walls decorated in gold arabesques.

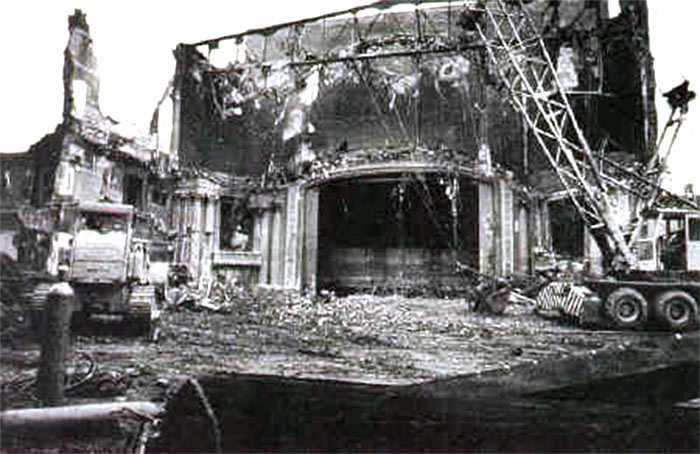
According to John E. Kleber’s The Encyclopedia of Louisville, the very first program at the Rialto featured a thirty-piece symphony orchestra and a screening of The Witching Hour—a silent film about the assassination of Kentucky Governor William Goebel in 1900.
The Rialto closed on July 30, 1968. A year later, it was demolished for a parking lot. Today, a large parking garage occupies the grand theater’s site.
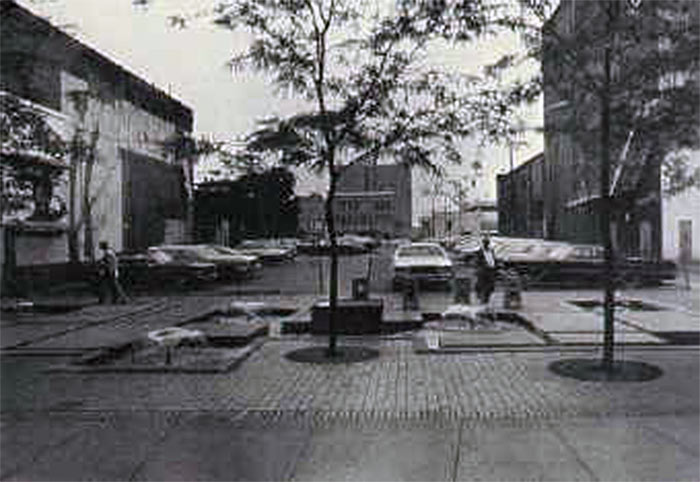
[Top image of the Rialto auditorium showing its ornately tiled proscenium arch circa 1921 courtesy UL Archives – Reference.]



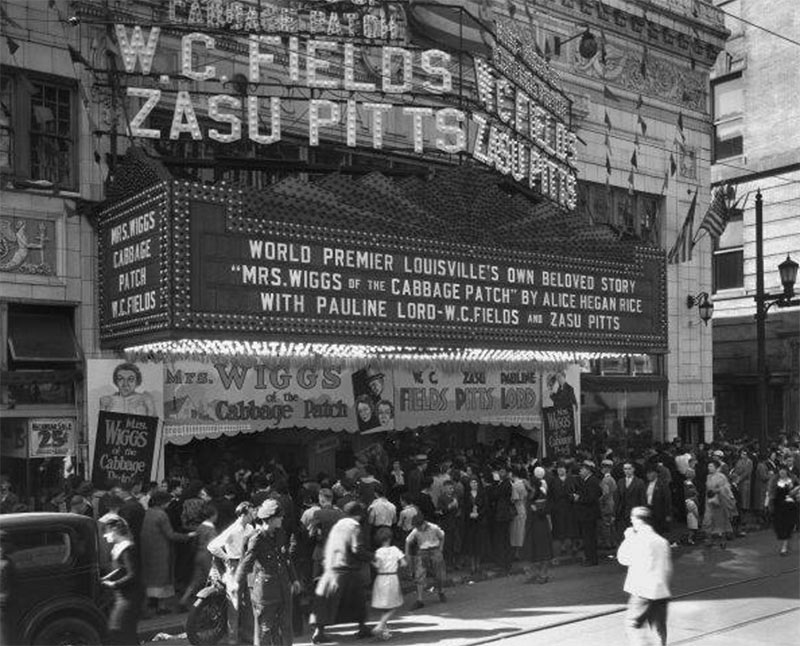
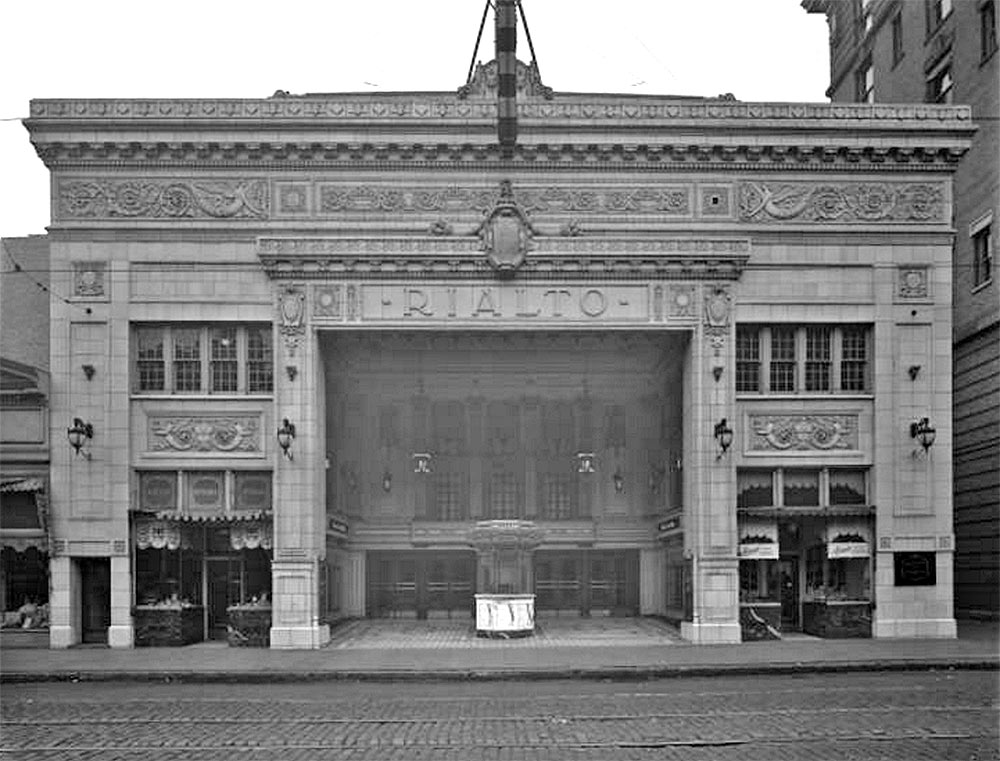
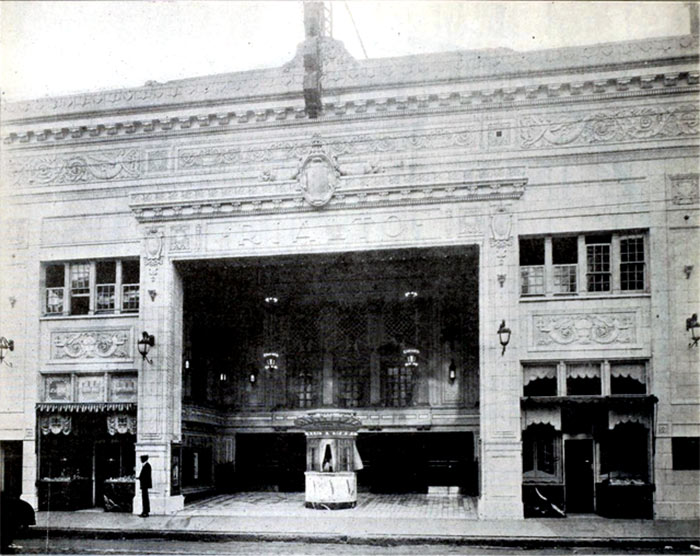
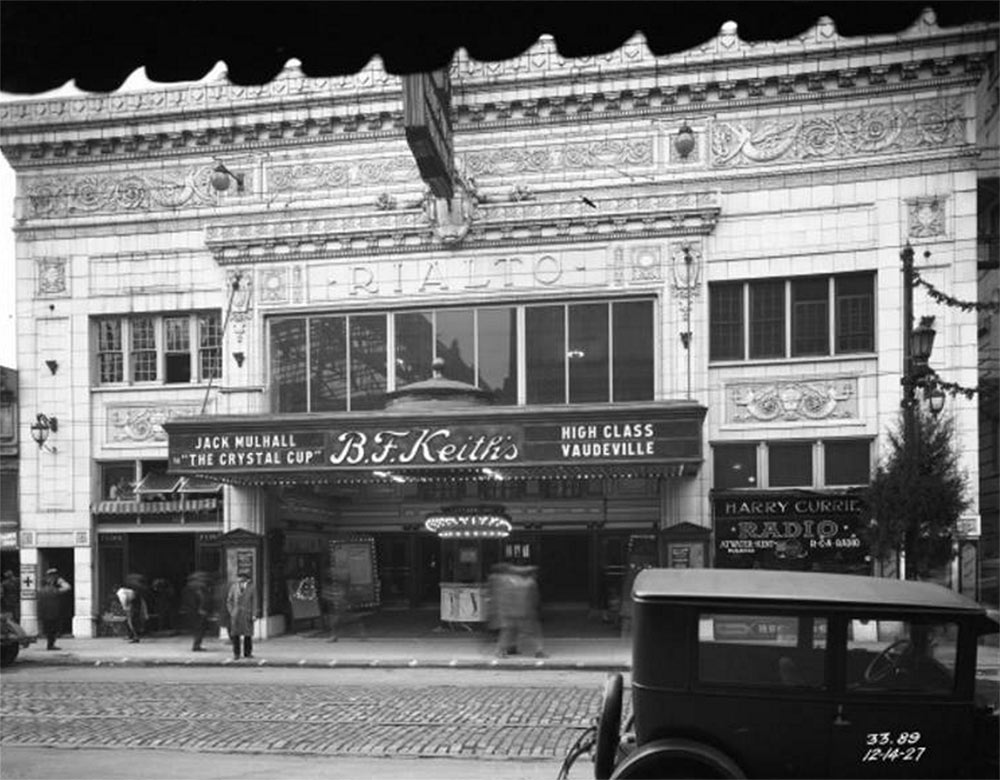
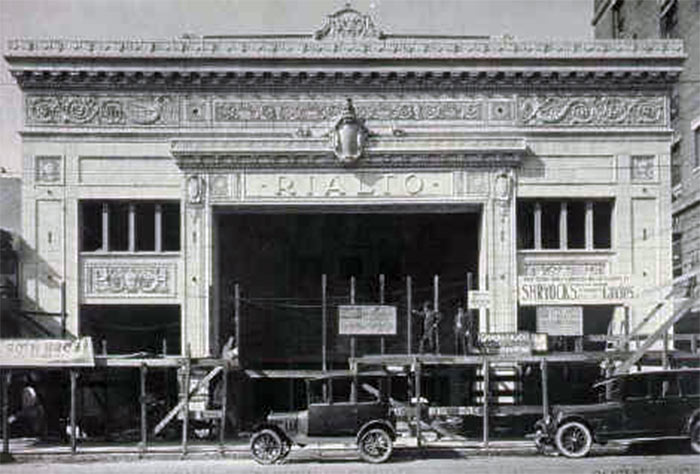
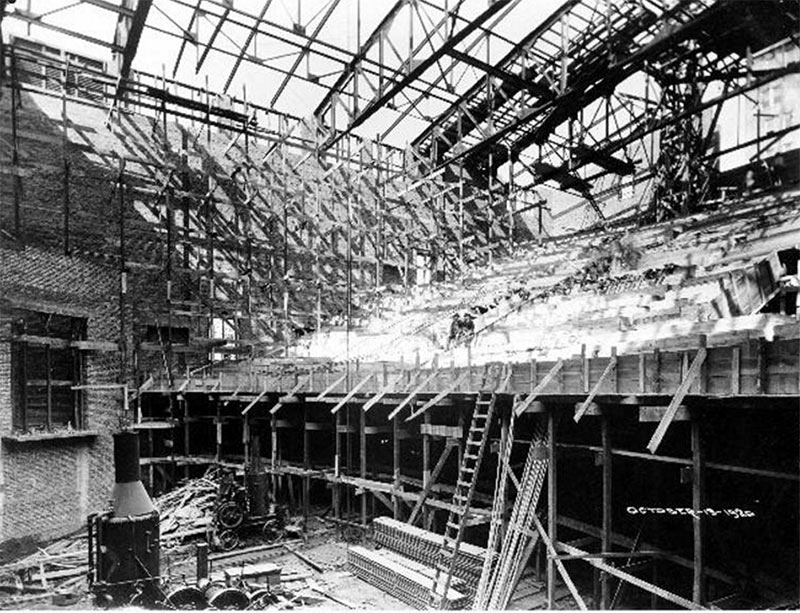
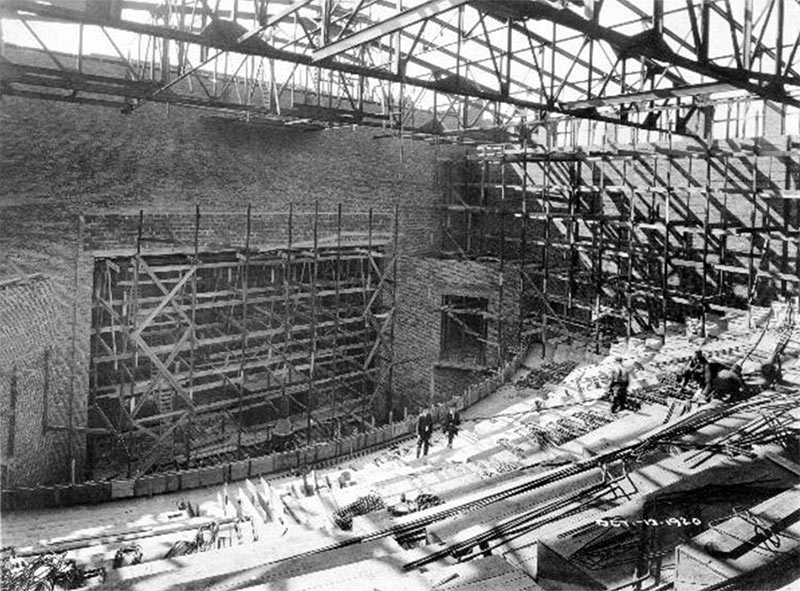
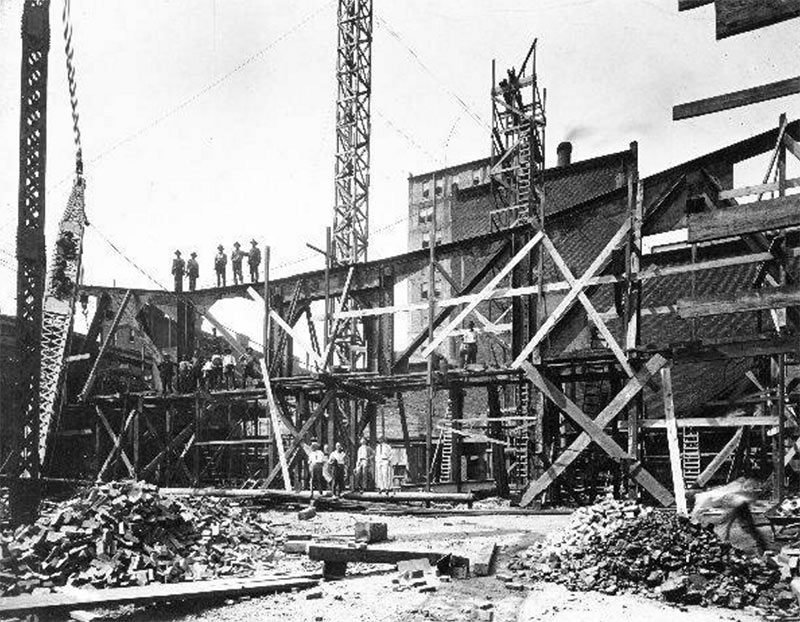

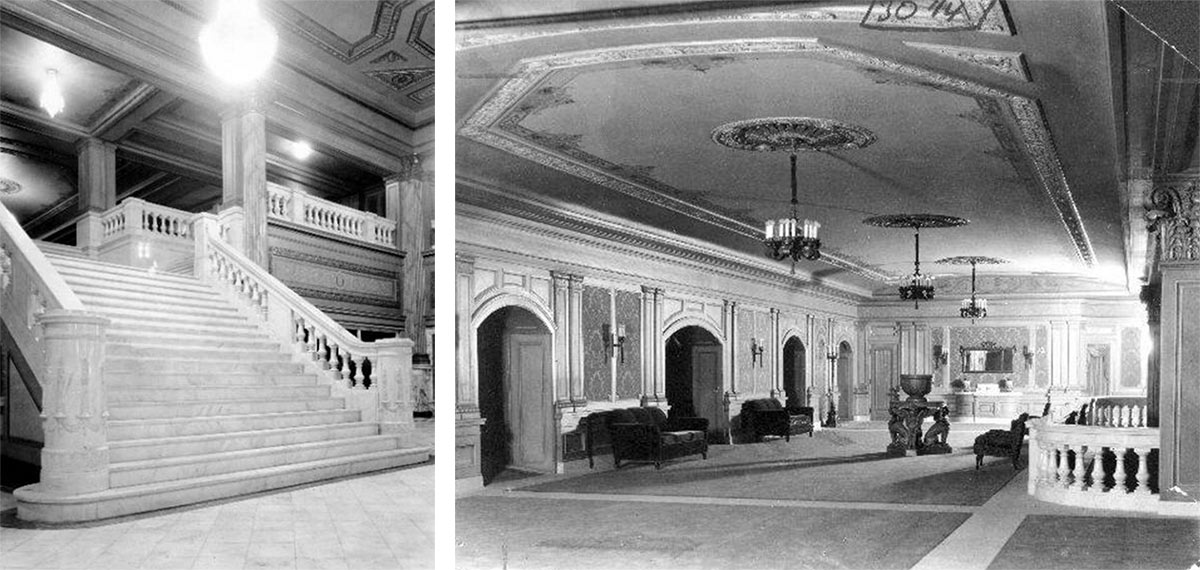
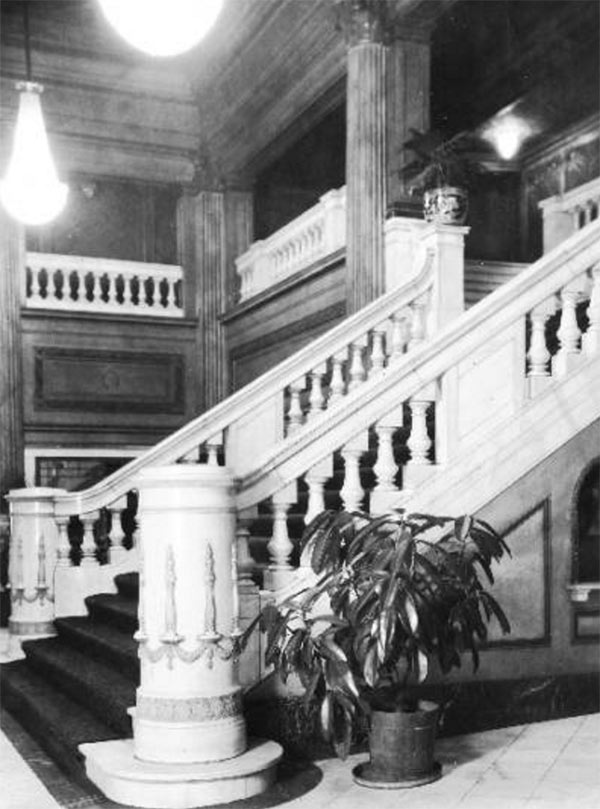
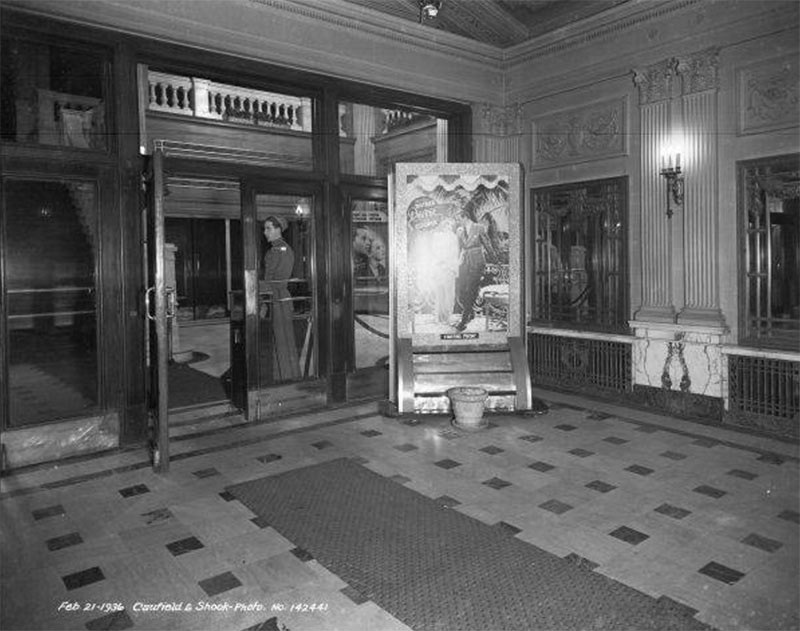
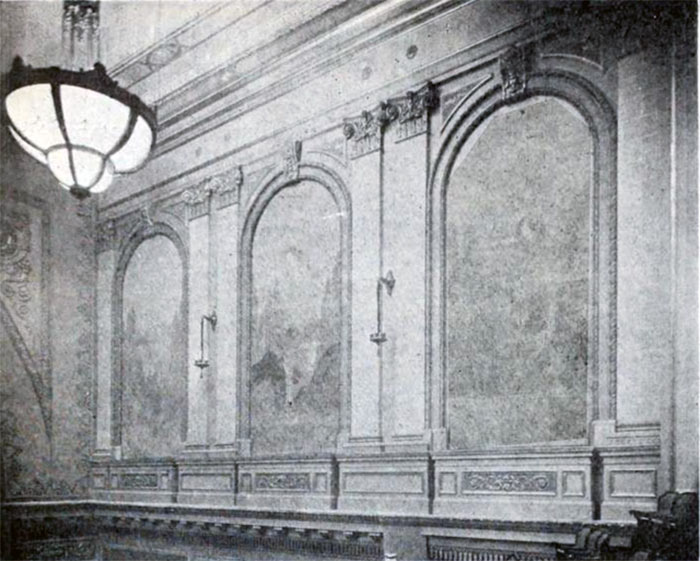



well to be fair we can (and usually do) do a lot worse than the parking garage that is there
Such memories! This is Cinerama! When I was a kid in the fifties, on that one block of Fourth Street between Broadway and Chestnut were the Rialto, the Loew’s (later to be split in two as the United Artists downstairs and the Penthouse upstairs, now the Louisville Palace), the Mary Anderson, the Kentucky, and the Ohio. Right around the corner on Broadway was the Brown. The Readmore book shop and a Blue Boar Cafeteria were also on this block. Going downtown in those days was quite the adventure. Fourth Street packed with crowds, soldiers from Fort Knox. It was a big deal.
Thank you for doing this feature. The story of the Rialto is such a tragedy! Not being from Louisville, I would have never known such a beautiful piece of art once stood where a parking garage is now…
My sister and I would put on our Sunday best and my dad would drop us off downtown. We would go to Blue Boar or Frisch’s for lunch and either go shopping or take in a movie. That was the thing to do on a Saturday afternoon. I miss those days.